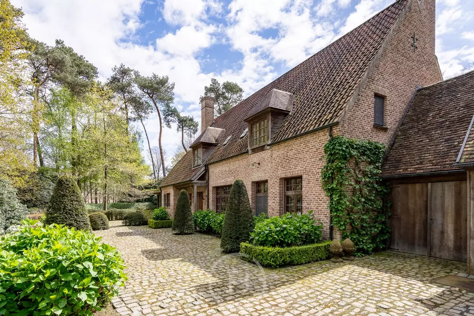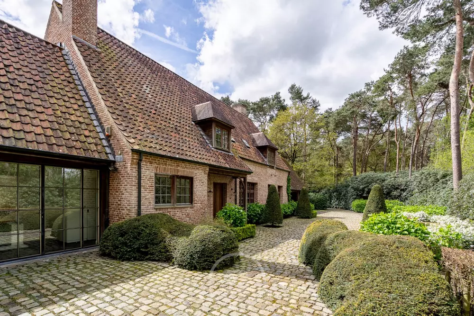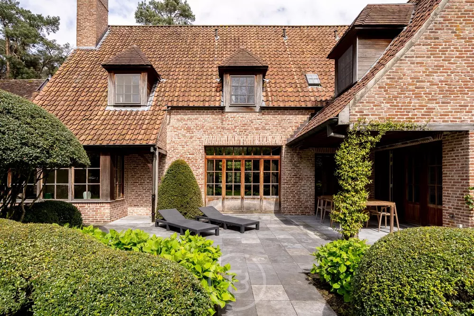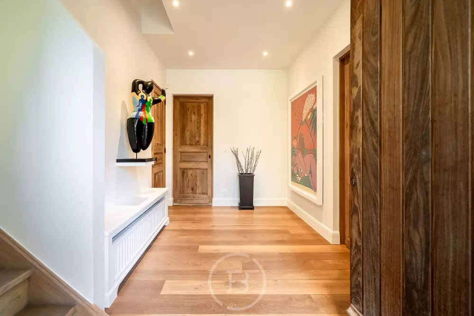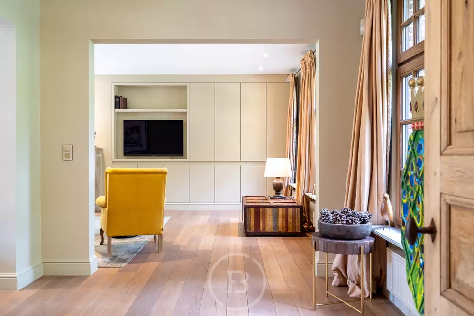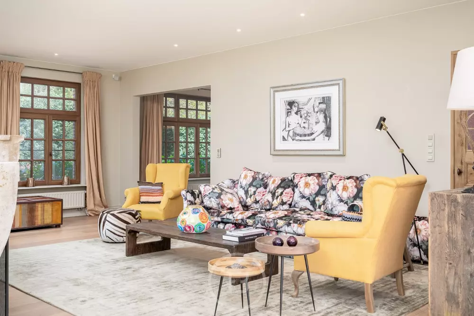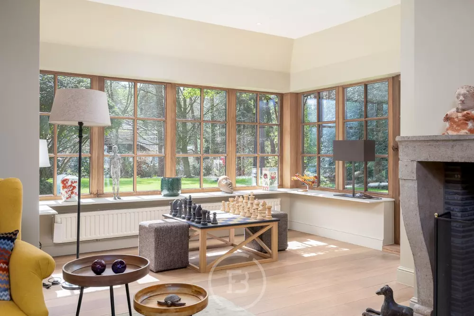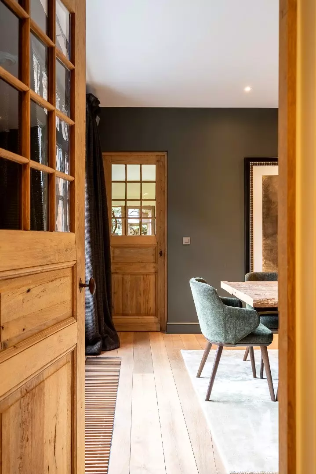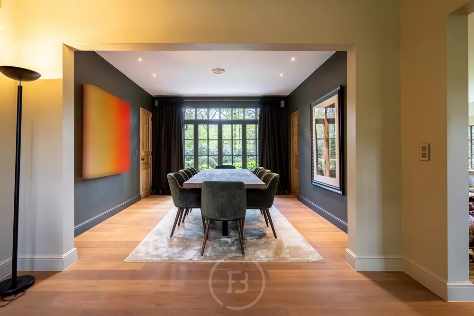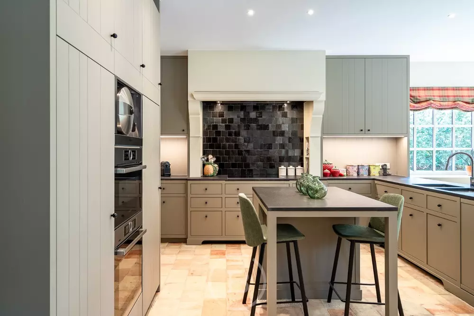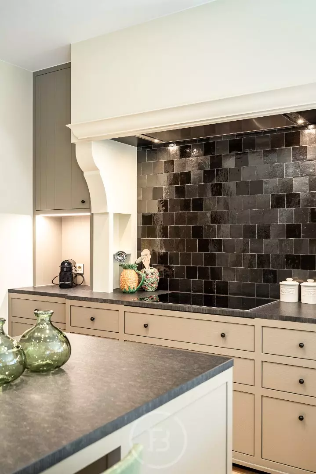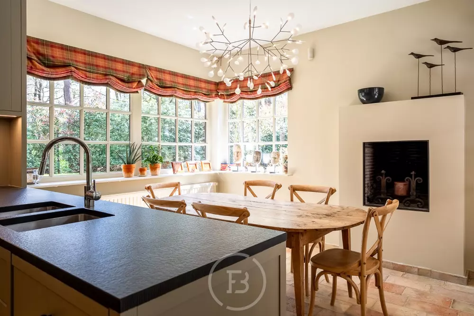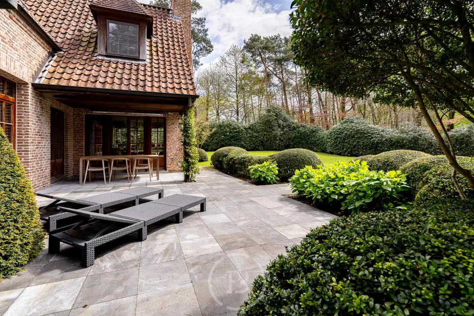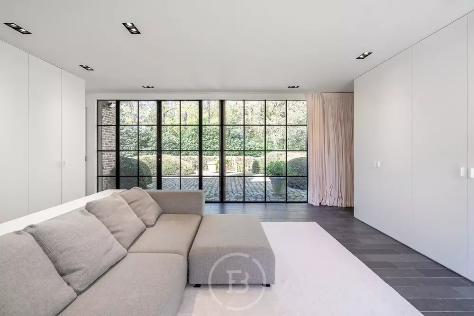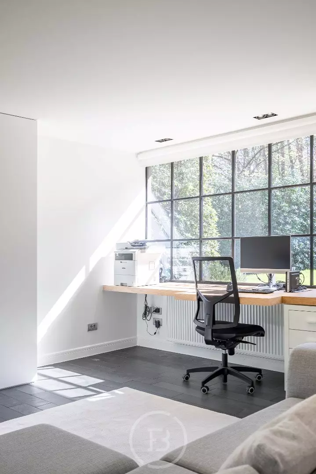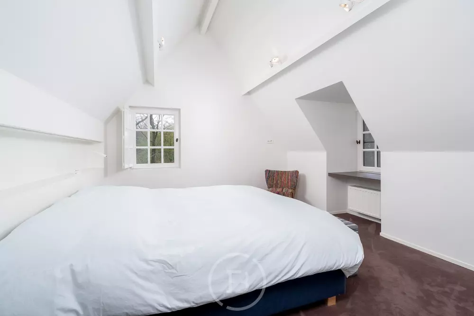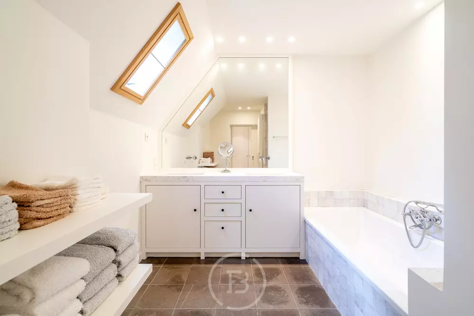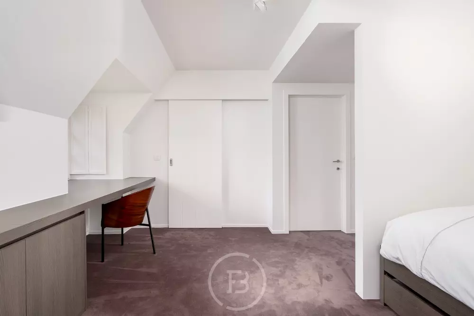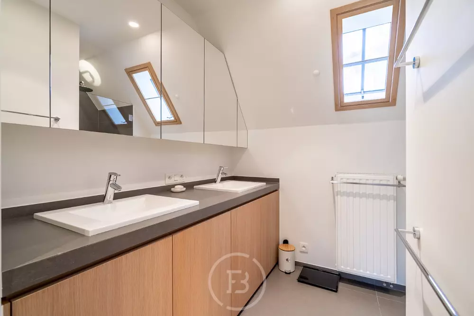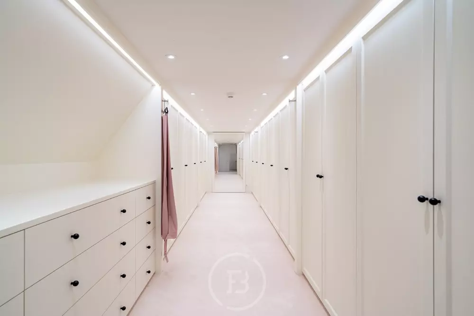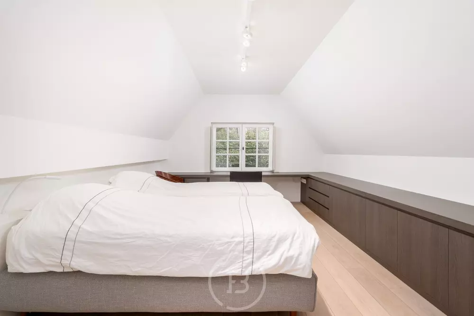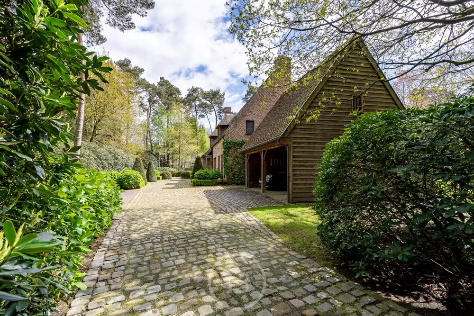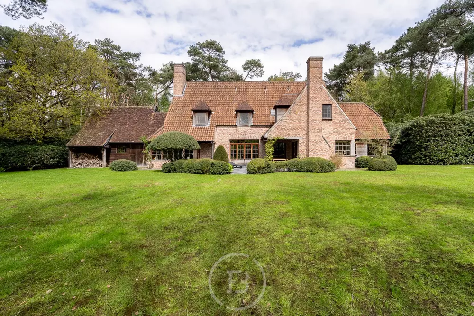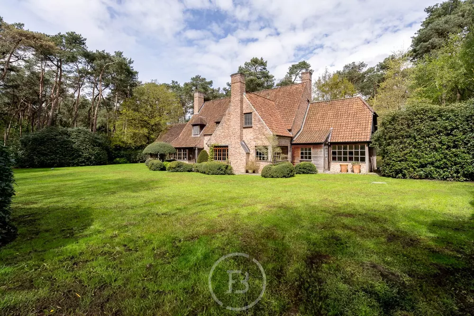
Forests of Hertsberge
Adres
Heidedreef 4Hertsberge
- Habitable surface
- 411m2
- Surface area of plot
- 3525m2
- Number of bathrooms
- 3
- Number of bedrooms
- 4
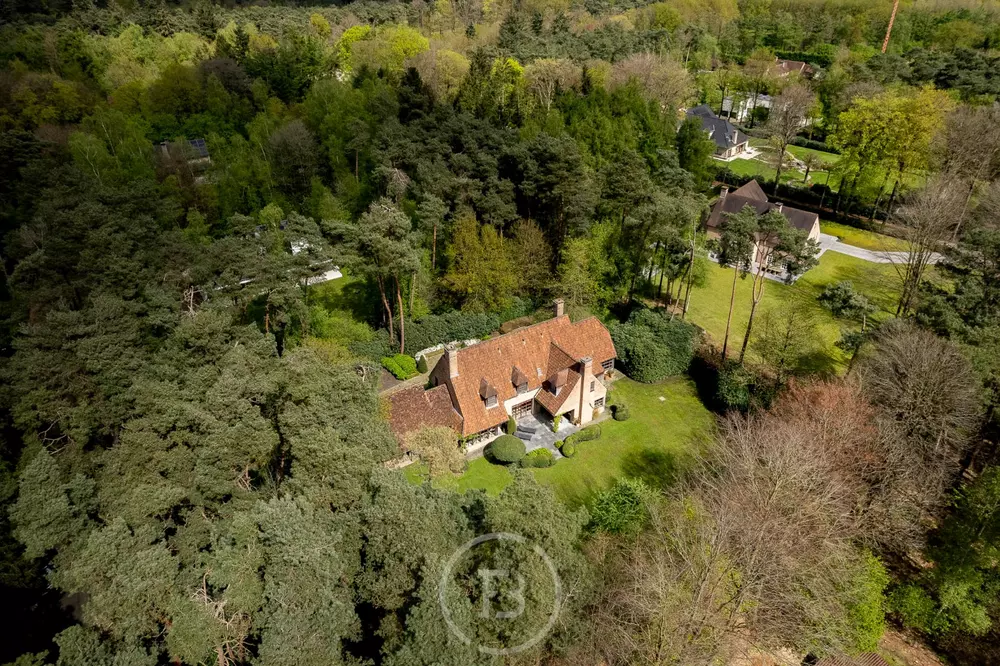
Quietly situated on a beautiful south-facing plot of 3,525m² in the woods of Hertsberge, this charming country house offers a lovely combination of space, comfort, and privacy.
Built in 2003 with sturdy materials, renovated in 2010, and lovingly refreshed in 2020, the villa embraces its residents with a warm ambiance and timeless elegance.
The entrance hall with staircase leads to the kitchen and living room, accessible via double oak doors. The living space is divided into a cozy dining area, a snug seating area with fireplace and built-in cabinets, and a tranquil reading corner in the bay window.
The country kitchen, equipped with state-of-the-art appliances, invites culinary adventures and cozy gatherings. With a fireplace in the breakfast area and direct access to the covered heated terrace, this is the ideal place to enjoy every moment, regardless of the season. A practical mudroom, small wine cellar, and hobby room/office with separate entrance complete the absolute comfort.
The first floor houses a master bedroom with ensuite dressing room and a luxuriously appointed bathroom. Three additional bedrooms, one of which is a double, each with built-in wardrobes and desks, offer comfortable space for the whole family. A children's bathroom, shower room, and a separate toilet provide extra convenience.
The second floor, accessible via a staircase, has been transformed into a beautiful dressing room and a convenient storage space.
Outside, it is pleasant to linger in the beautifully landscaped garden with its sun terrace and lush borders. Adjacent to the villa is an oak carport for 2 cars, a separate bicycle storage with mezzanine, and a toilet.
In short, a characterful country house in the woods of Hertsberge.
Construction
- Habitable surface
- 411m2
- Surface area of plot
- 3525m2
- Number of bathrooms
- 3
- Number of bedrooms
- 4
- Construction year
- 2003
- Renovation year
- 2020
- EPC index
- 166kWh / (m2year)
Comfort
- Garden
- Yes
- Terrace
- Yes
- Office
- Yes
- Garage
- Yes
- Cellar
- Yes
- Attic
- Yes
- Alarm
- Yes
Spatial planning
- Urban development permit
- yes
- Court decision
- no
- Pre-emption
- no
- Subdivision permit
- yes
- Urban destination
- residential park
- Overstromingskans perceel (P-score)
- A
- Overstromingskans gebouw (G-score)
- A
Similar projects
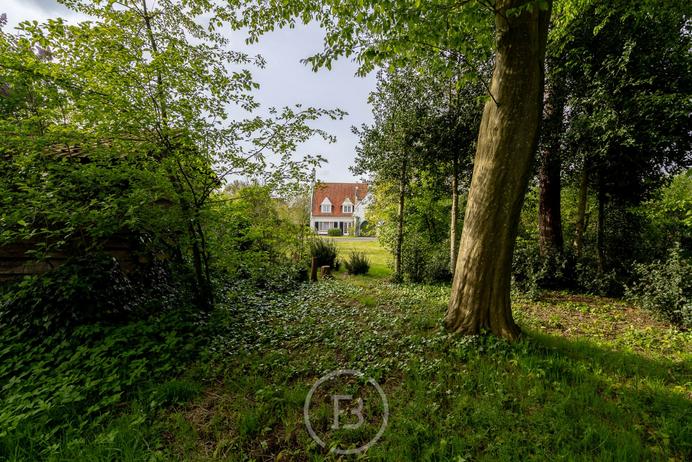
Villa with potential
Welcome to this renovatable classic villa, an oasis of peace and charm in the heart of Ruddervoorde. This stately home, formerly a doctor's residence, exudes timeless elegance and offers a range of...
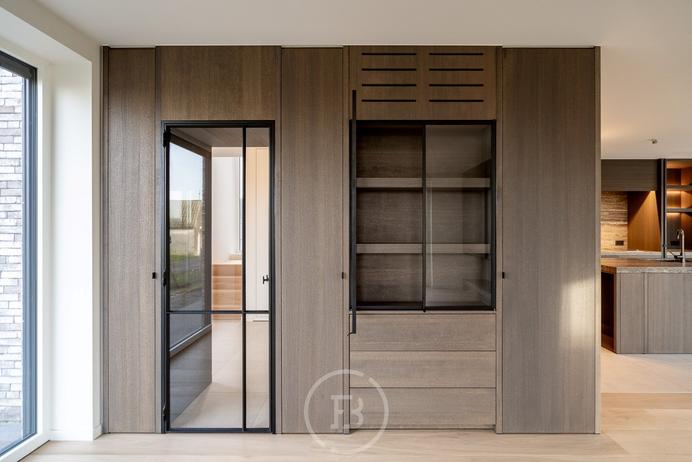
Modern AM house
Located in a quiet cul-de-sac, yet at a stone's throw from important connecting roads, we find this timeless BEN new-build villa. The fully ready-to-use villa, on a compact south-west facing plot of...
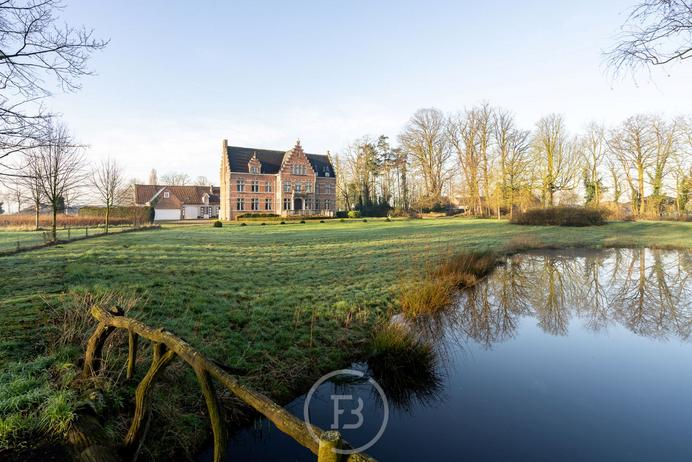
De Wapenaer
Estate De Wapenaer, built in 1888, is situated on approximately 8 hectares of land amidst the picturesque landscape of Oedelem. This magnificent castle, enveloped in late neogothic with Flemish...
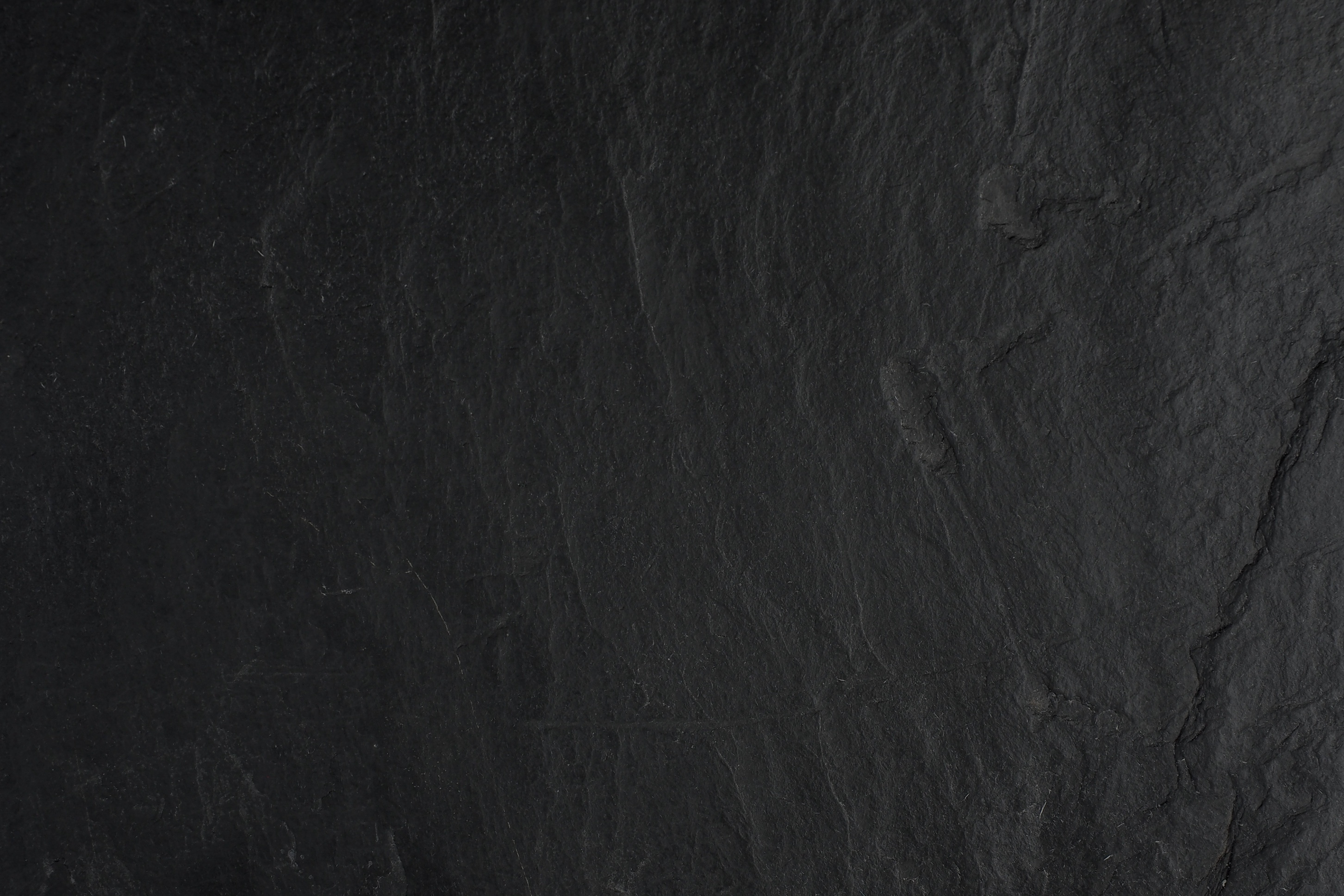
Didn't find what you were looking for?
