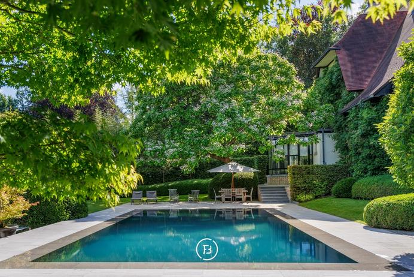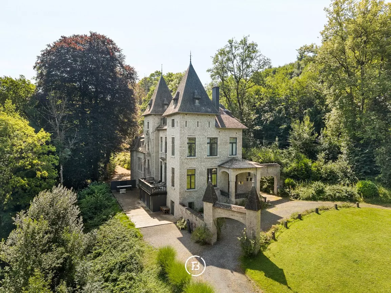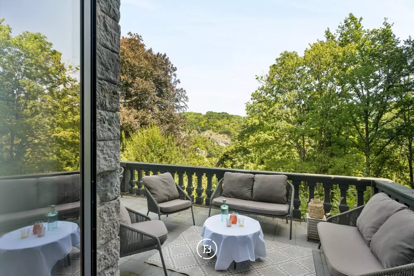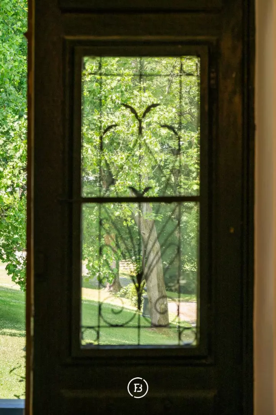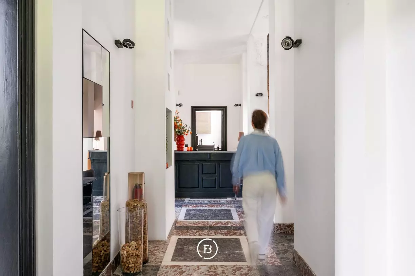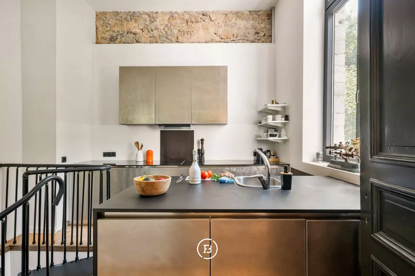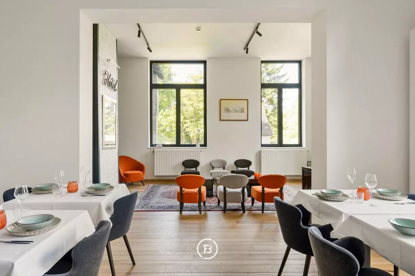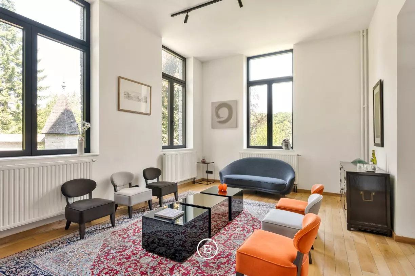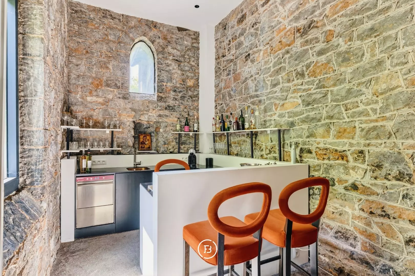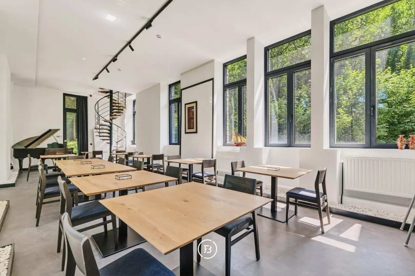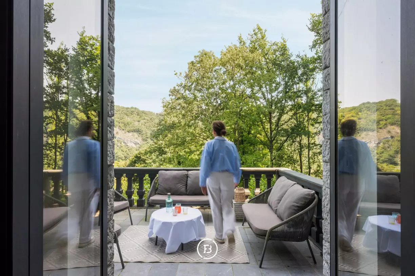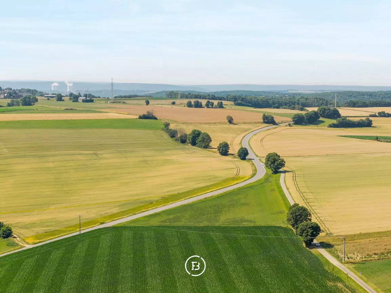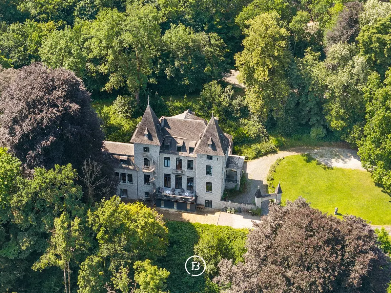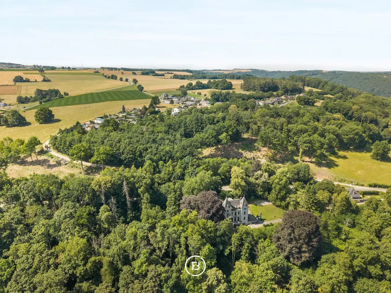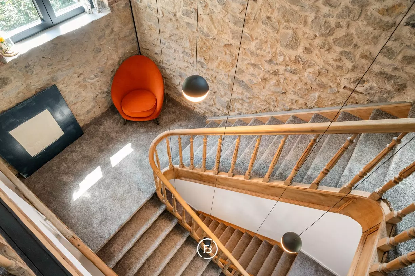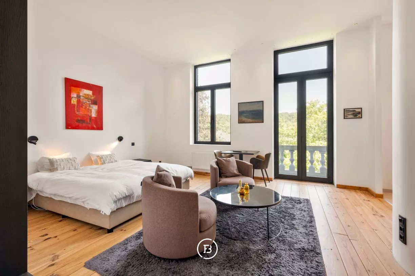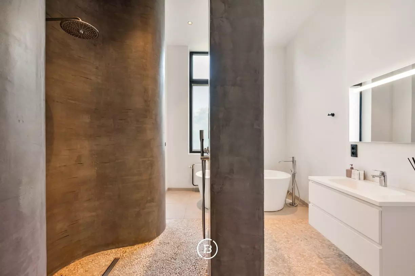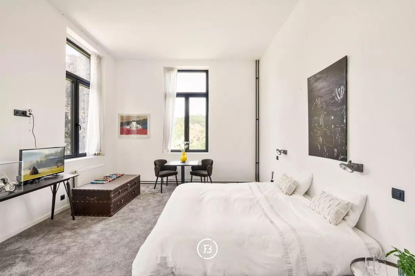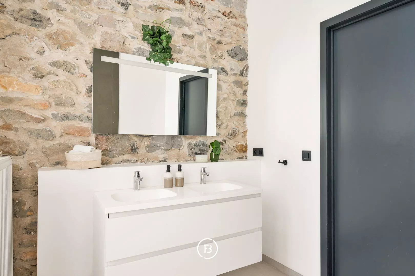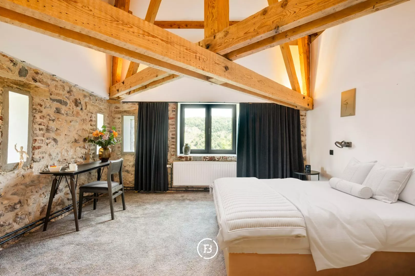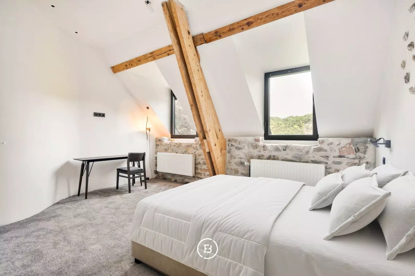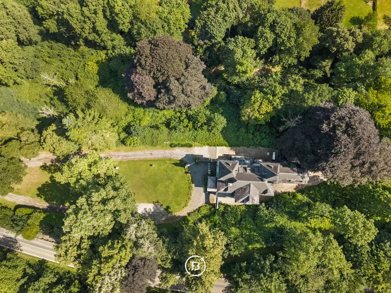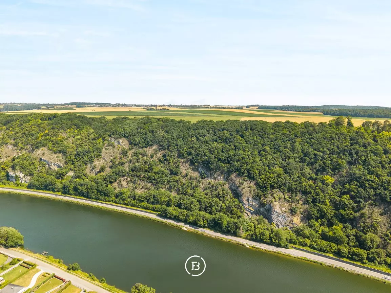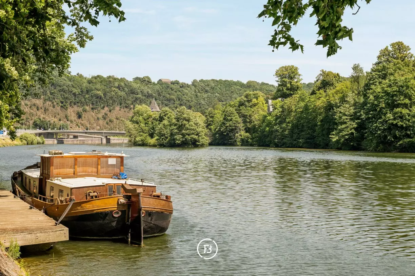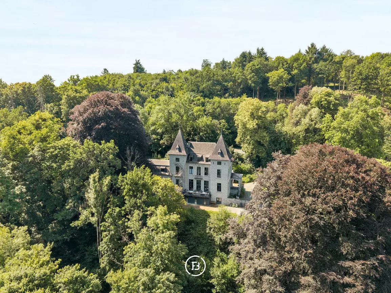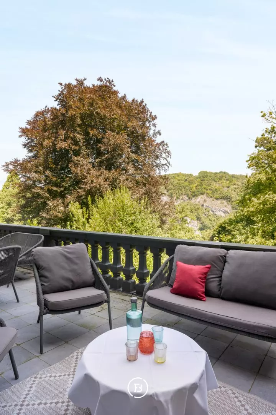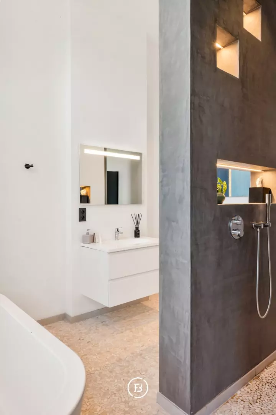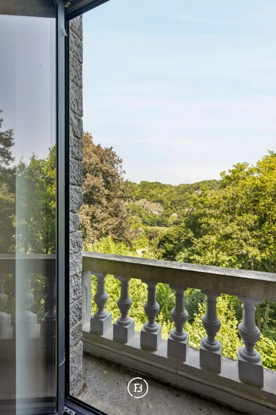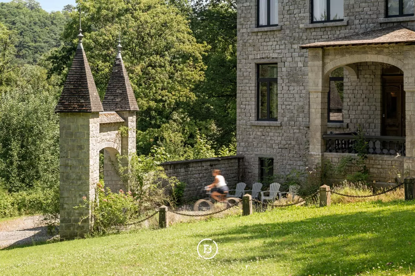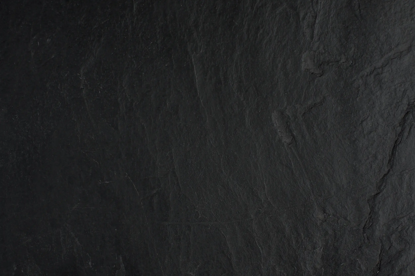Set within an exceptional green setting of 2.4 hectares with panoramic views over the Meuse Valley, this charming castle dating back to 1638 was completely renovated in 2020.
The renovation was carried out with attention to high-quality finishes, modern comfort, and elegant design, making the property move-in ready for both private residence and commercial operation.
With a living space of approximately 700 m², the property features 13 tastefully decorated bedrooms and 10 bathrooms. The layout is perfectly suited for operating a luxury bed & breakfast, boutique hotel, or event venue. With just a few adjustments, it can also serve as a private home or second residence.
On the ground floor, you’ll find an entrance hall with reception, lounge, dining area/restaurant, a fully equipped designer kitchen, conference room, and a bar set in the former chapel.
The semi-basement level includes additional rooms, a space prepared for a professional kitchen, office, technical area, and staff facilities.
The upper floors feature several spacious rooms, including suites and unique tower rooms offering atmospheric charm and breathtaking views.
The landscaped park garden includes walking paths, scenic viewpoints, a grotto, water well, and mature trees — enhancing the experience of tranquility, space, and elegance.
With two separate access roads, the estate also holds potential for expansion or glamping projects (subject to permit).
From a technical standpoint, the castle has been thoroughly upgraded: new steel-look aluminium windows, insulated slate roof, updated plumbing and electrics, domotics, intrusion and fire alarms, and an oil heating system with a renewed chimney and tank. The boiler itself requires replacement.
Although currently unoccupied, the property is fully furnished and ready for immediate use.
A commercial permit for hotel or restaurant use must still be obtained, and additional fire safety measures may be required if accommodating more than 14 guests.
This exceptional property offers a rare combination of heritage charm and modern luxury, making it a unique opportunity for those seeking a residence or business venture with character, impact, and potential.
Features
- Habitable surface
- 700m2
- Surface area of plot
- 24000m2
- Construction year
- 1638
- Renovation year
- 2020
- Number of bathrooms
- 10
- Number of bedrooms
- 13
Basement level
The semi-basement level is functionally arranged with a space prepared for a professional kitchen, an office, four bedrooms each with a private bathroom, a technical room, and two separate staff toilets. This level provides both comfort and operational support for hospitality or larger stays.
Ground floor
The ground floor welcomes guests with an elegant entrance hall and reception. It also features a lounge, dining room or restaurant, a fully equipped kitchen, a conference room, and a distinctive bar housed in the former chapel — a true highlight that adds authenticity and charm to the estate.
First floor
The first floor includes two spacious bedrooms with en-suite bathrooms, as well as a family suite consisting of three bedrooms and two bathrooms — ideal for families or groups seeking extra comfort and space.
Second floor
The top floor offers four additional bedrooms, including two charming tower rooms with unique views. Each room has its own private bathroom, contributing to the overall sense of luxury and exclusivity.
Construction
- Habitable surface
- 700m2
- Surface area of plot
- 24000m2
- Construction year
- 1638
- Renovation year
- 2020
- Number of bathrooms
- 10
- Number of bedrooms
- 13
- EPC index
- 276kWh / (m2year)
- Energy class
- D
- Renovation obligation
- no
Comfort
- Garden
- Yes
- Terrace
- Yes
- Cellar
- Yes
- Alarm
- Yes
Spatial planning
- Urban development permit
- yes
- Court decision
- no
- Pre-emption
- no
- Subdivision permit
- no
- Urban destination
- Residential Expansion Area
"Fully renovated, move-in ready — for private living or commercial use."
Interested in this property?
Similar projects
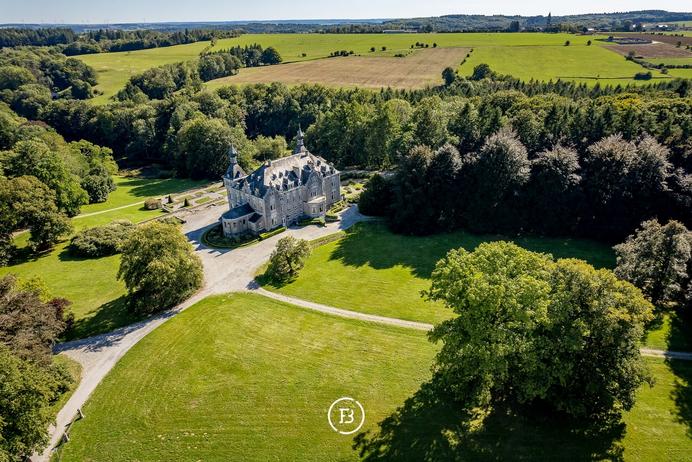
Castle of Ostemerée
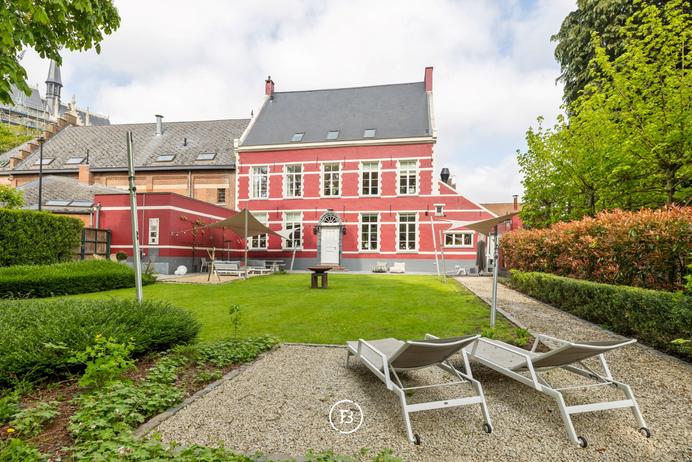
De Pastorie
