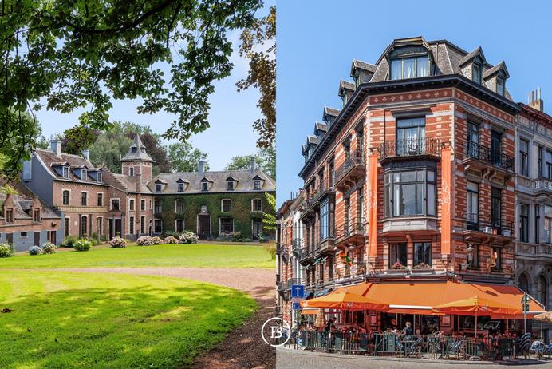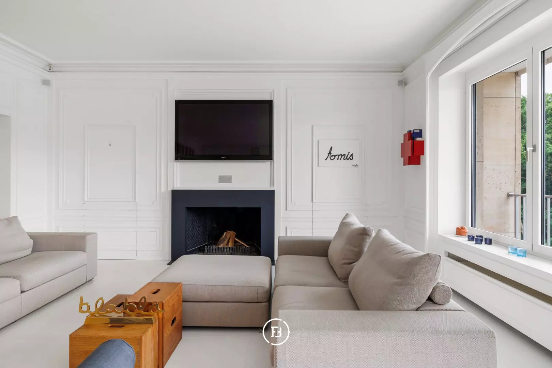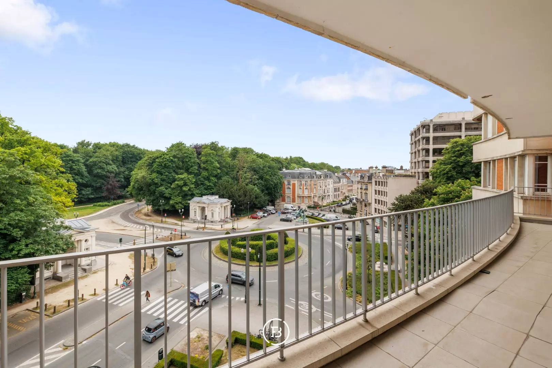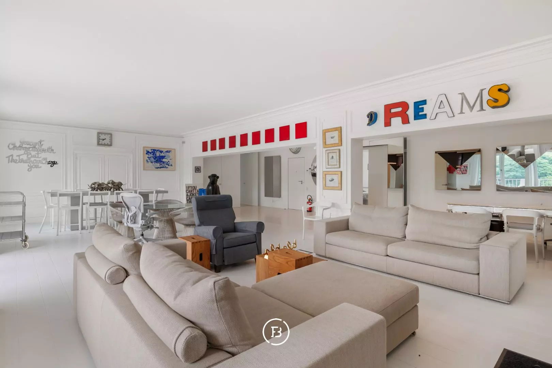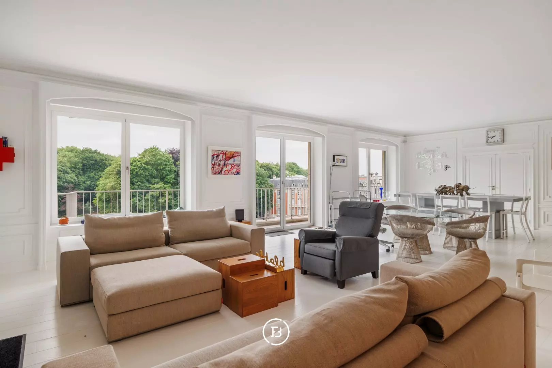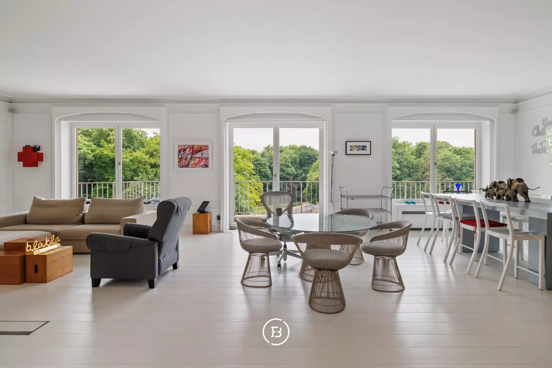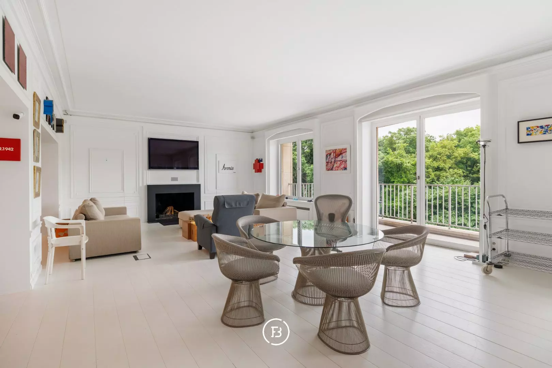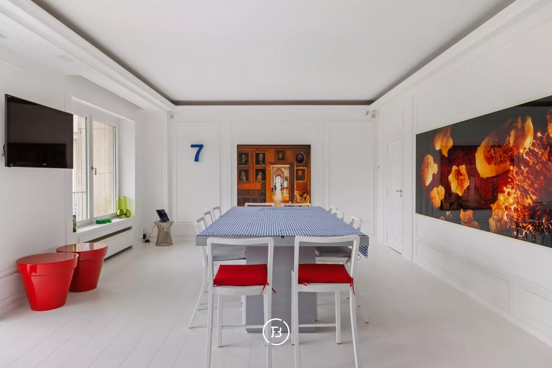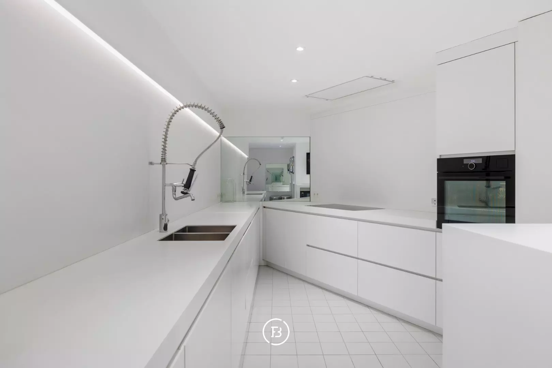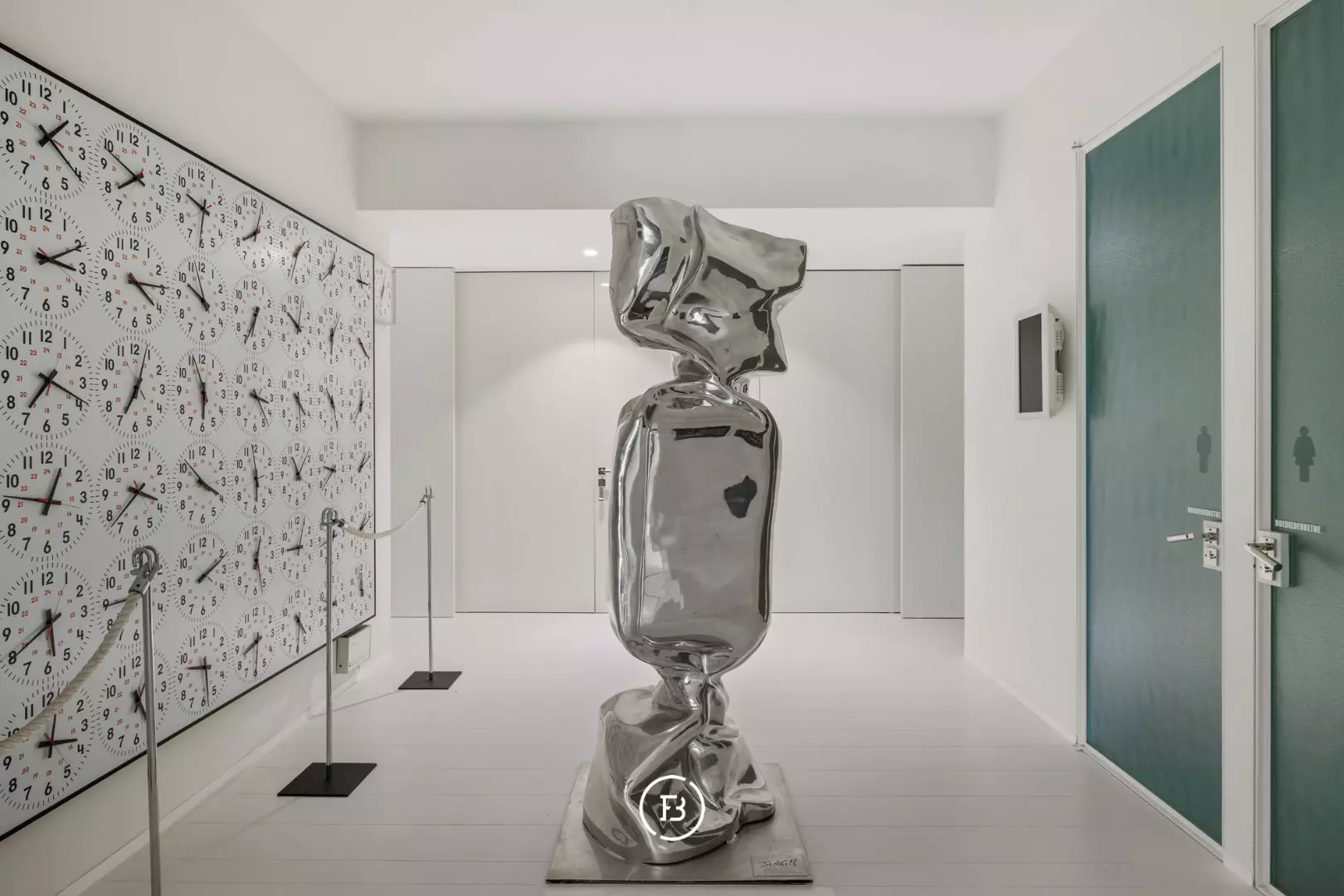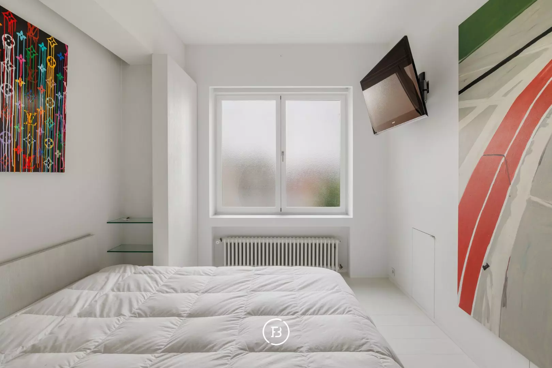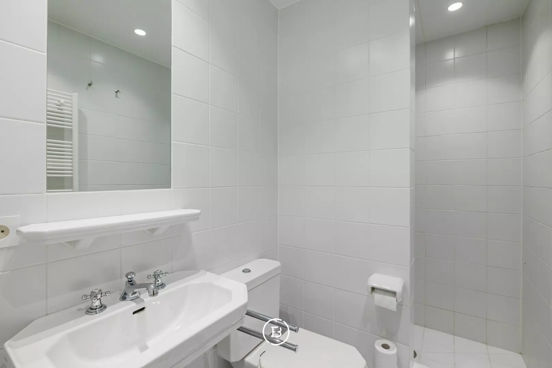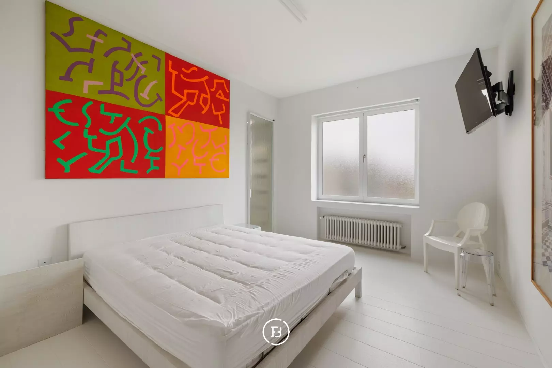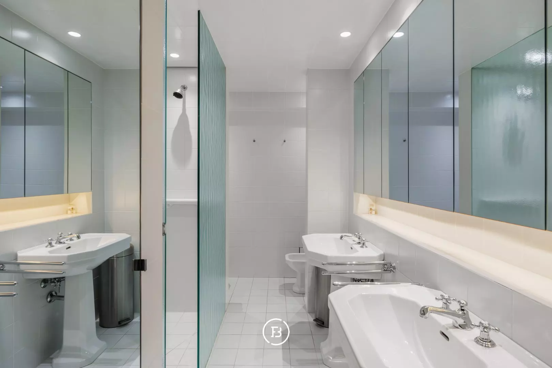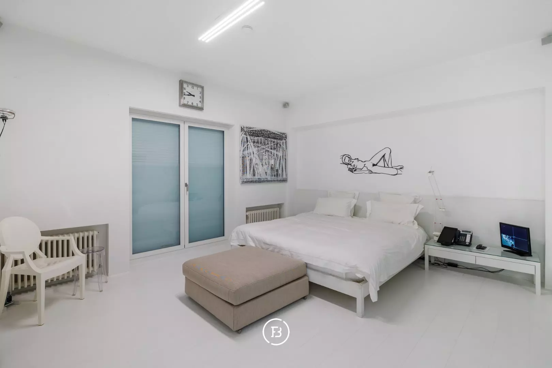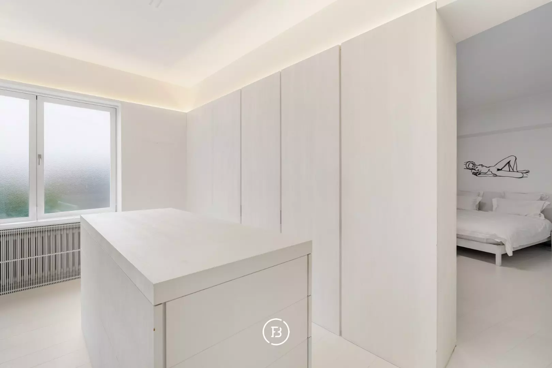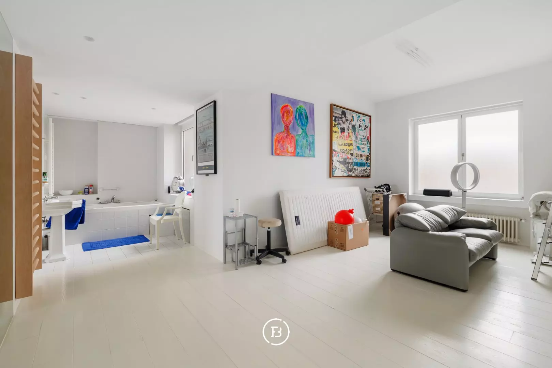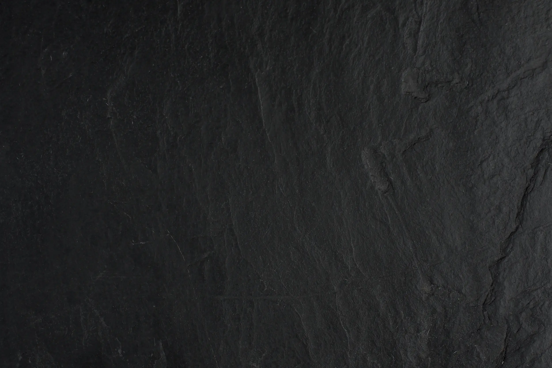Located on the fifth floor of a prestigious building with stunning frontal views of the Bois de la Cambre, this refined apartment offers 346 m² of elegant living space, complemented by 35 m² of terraces.
Features
- Habitable surface
- 346m2
- Construction year
- 1964
- Number of bathrooms
- 4
- Number of bedrooms
- 4
The apartment welcomes you into an impressive, bright open-plan living area where large windows provide breathtaking views of the forest. The spacious living and dining rooms flow seamlessly into a fully equipped, high-end kitchen.
The layout includes four generous bedrooms, each with its own en-suite bathroom and built-in wardrobes. Additionally, there is a dressing room, two guest toilets, and ample storage space throughout the apartment.
With a rare sense of tranquility, high-quality finishes, and an unbeatable location, this home offers a truly exceptional lifestyle in the vibrant heart of Brussels.
An optional parking space is available.
Construction
- Habitable surface
- 346m2
- Construction year
- 1964
- Number of bathrooms
- 4
- Number of bedrooms
- 4
- EPC index
- 143kWh / (m2year)
- Energy class
- D
- Renovation obligation
- no
Comfort
- Terrace
- Yes
- Office
- Yes
- Cellar
- Yes
- Elevator
- Yes
- Alarm
- Yes
- External Solar Blinds
- Yes
- Airco
- Yes
- Intercom
- Yes
Spatial planning
- Urban development permit
- yes
- Court decision
- no
- Pre-emption
- no
- Subdivision permit
- no
- Urban destination
- Other
- Overstromingskans perceel (P-score)
- A
- Overstromingskans gebouw (G-score)
- A
Space, serenity, and stunning views – right in the heart of Brussels.
Interested in this property?
Similar projects
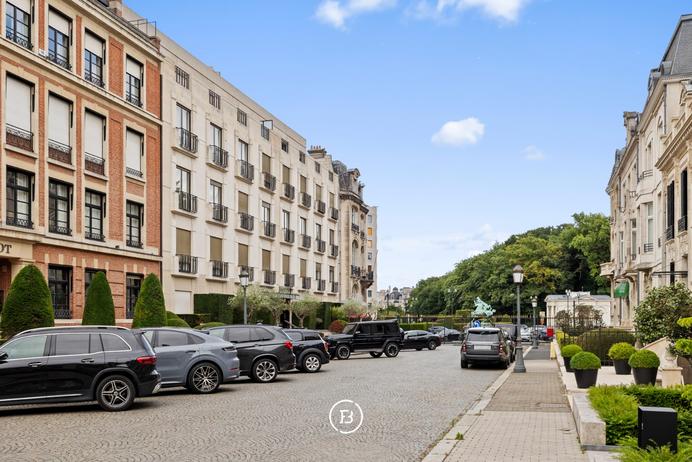
Square du Bois
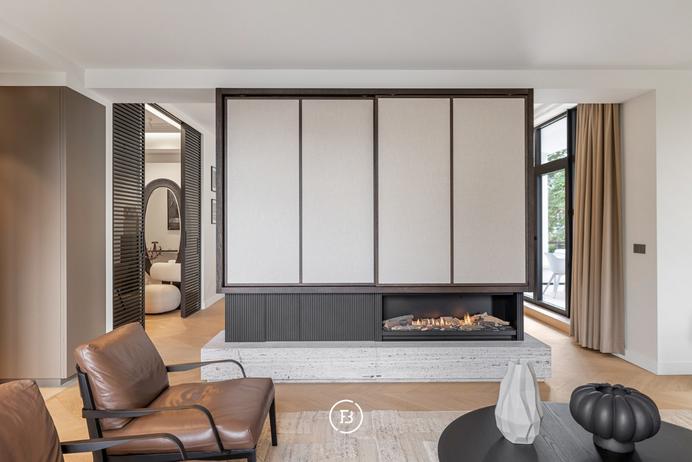
Observatoire
