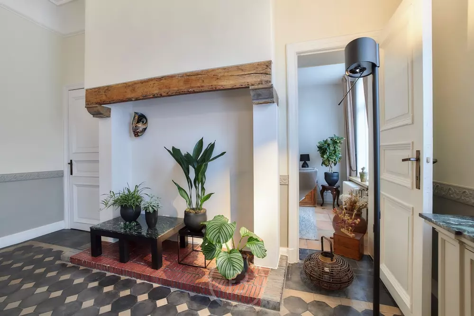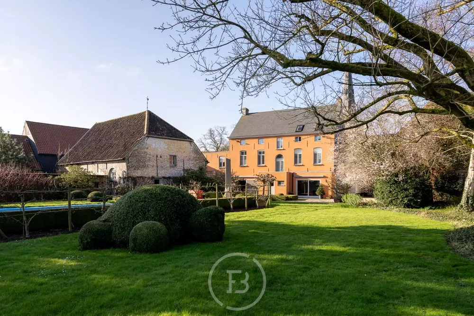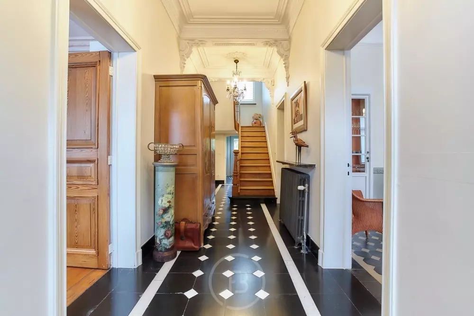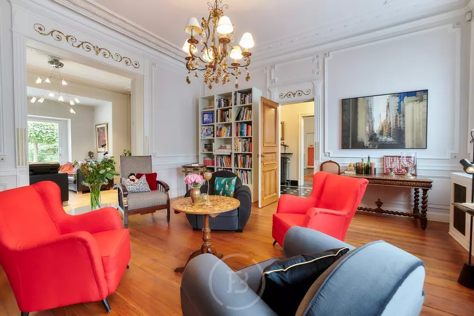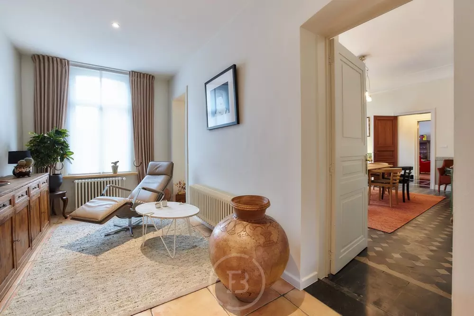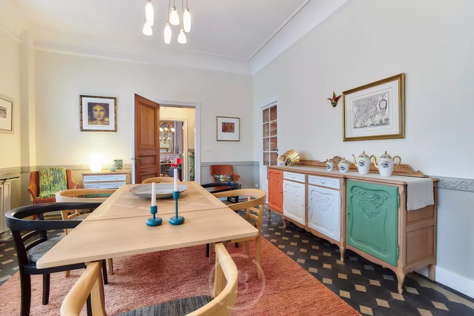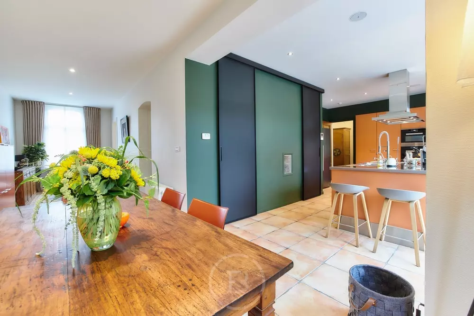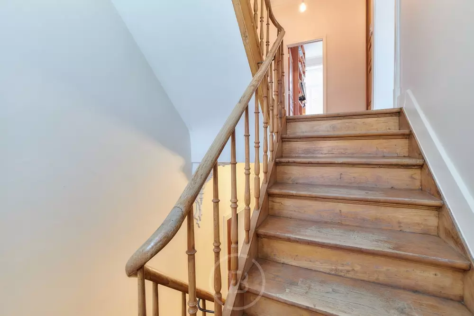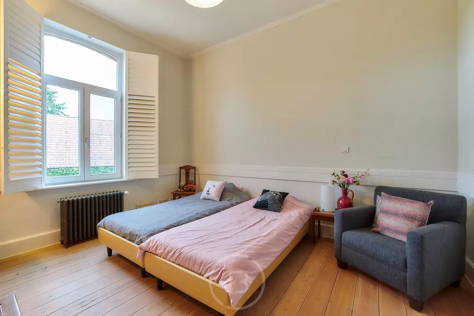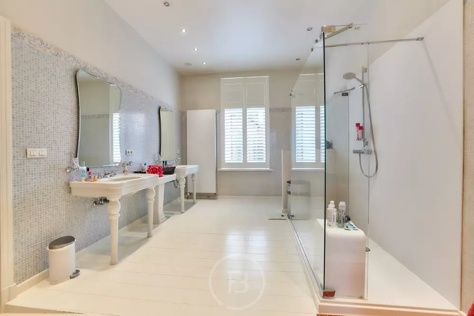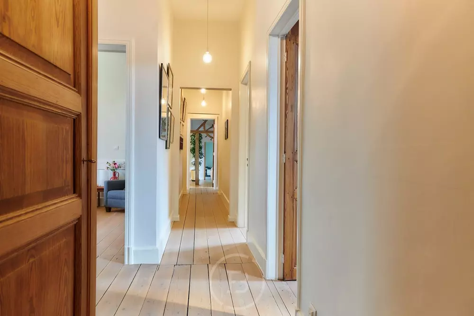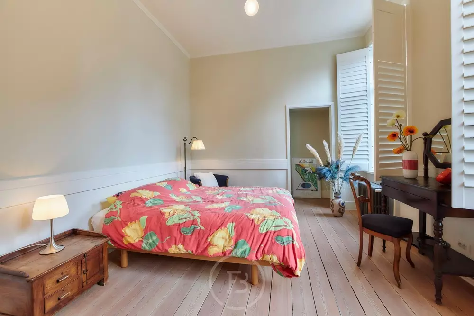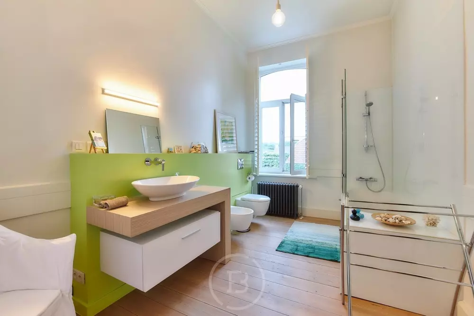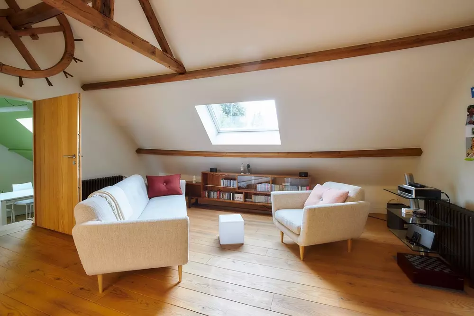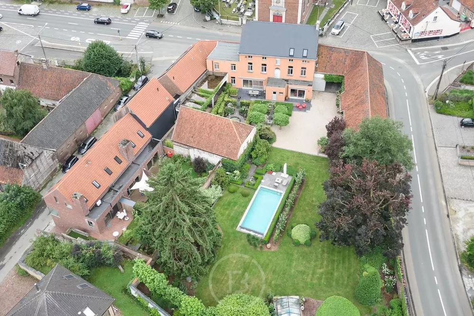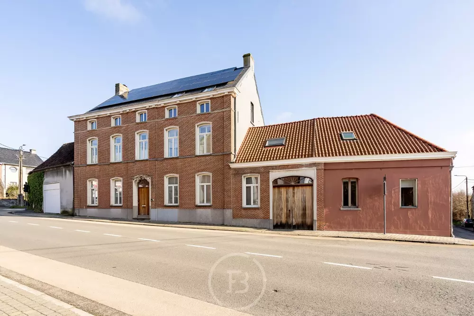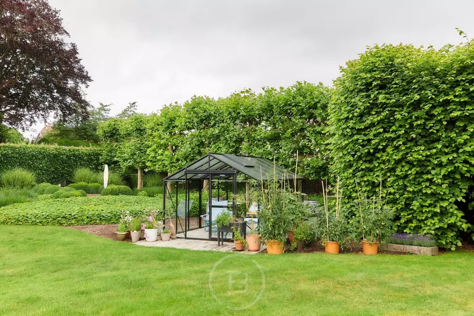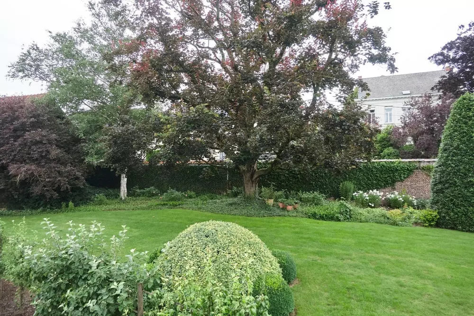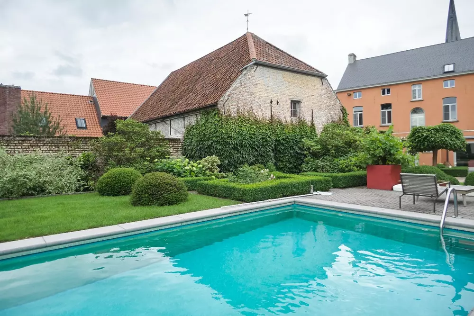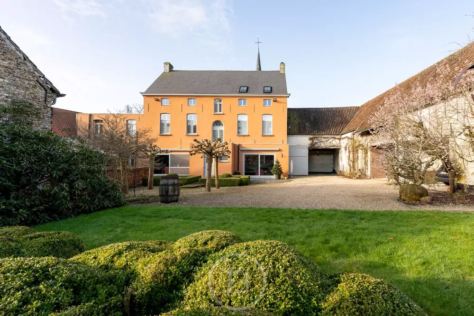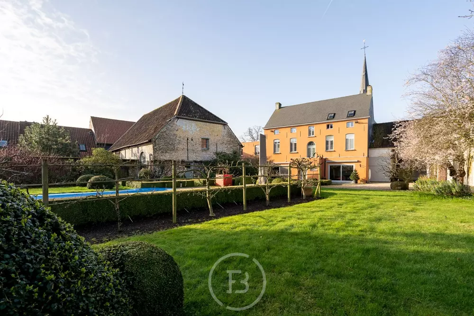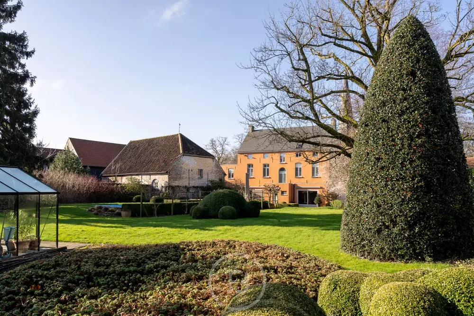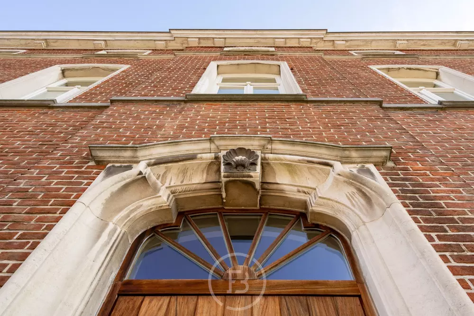
Brewer’s Corner
Adres
Beerlegemsebaan 66Zwalm
- Habitable surface
- 626m2
- Surface area of plot
- 2461m2
- Number of bathrooms
- 2
- Number of bedrooms
- 5
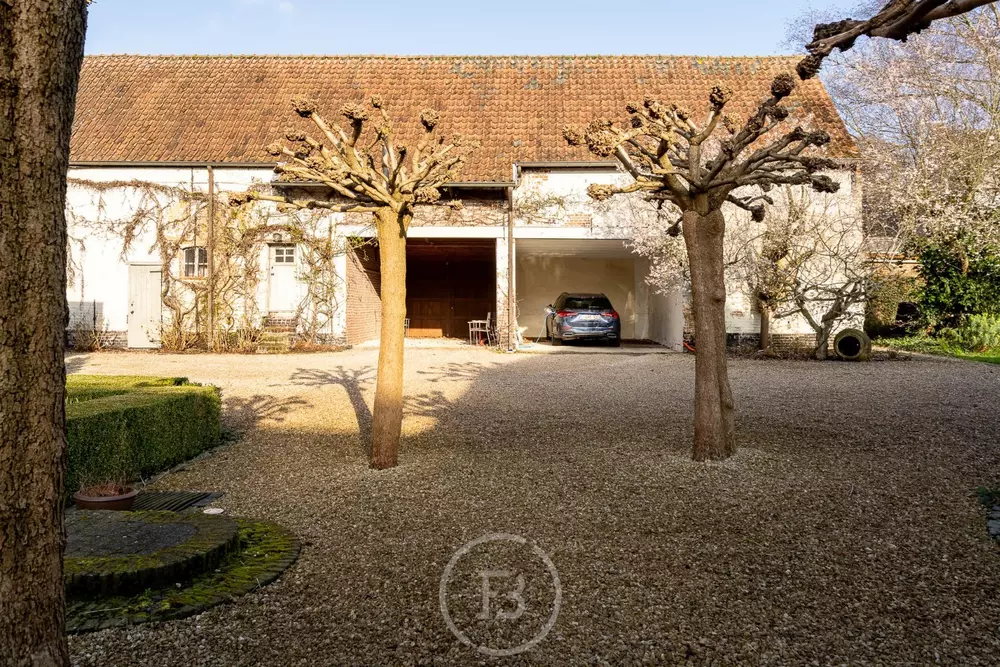
This magnificently renovated mansion from 1885 offers a unique combination of spacious living and modern offices.
The mansion was renovated in 1999, preserving beautiful authentic elements, and features a pool house, stables and barns, a walled garden, conservatory, and a swimming pool.
On the ground floor, you will find an entrance hall, guest toilet, two sitting areas with a fireplace, dining area, a kitchen with an island and dining table, a reading corner, a laundry room, and two terraces. Upstairs, there are three spacious bedrooms, two bathrooms, a dressing room, and an office. The attic offers two additional bedrooms, a play area, a fitness room, and an infrared sauna. The basement is almost entirely furnished with a boiler room, technical room, additional free space, and a spacious wine cellar.
The office area was designed in 2014 by architect Eddy François. The offices have a total area of 365 m² and provide pleasant workspaces for approximately 20 to 30 people.
The offices are spread over three floors and include two kitchens. There is a technical basement with access to Telenet's fiber network and an internal network of 100 Mbps with a router in a separate rack. Wifi is available on all floors, including in the garden.
Additional advantages:
Unique property with an authentic "soul" and history in the charm of the Flemish Ardennes.
Stylish and timelessly renovated while preserving authentic elements.
Fully basemented with an underground connection from the mansion to the offices.
Outbuildings offer the freedom to be fully furnished according to personal preferences and needs.
Unique combination of living and working, appealing due to its style, volume, and versatility.
Both the mansion and the offices are equipped with solar panels with a dedicated inverter of up to 10 KW, three-phase electricity, home automation, and a remotely controlled alarm.
The garden features a 4.5 x 9 m swimming pool with a heat pump and a conservatory in glass and aluminum.
Presence of 2 carports with charging station.
Possibility to take over furniture in the office building and in the residence.
Spatial feeling and abundant natural light.
Construction
- Habitable surface
- 626m2
- Surface area of plot
- 2461m2
- Number of bathrooms
- 2
- Number of bedrooms
- 5
- Construction year
- 1884
- Renovation year
- 1999
- EPC index
- 328kWh / (m2year)
Comfort
- Garden
- Yes
- Terrace
- Yes
- Office
- Yes
- Garage
- Yes
- Cellar
- Yes
- Alarm
- Yes
- Intercom
- Yes
Spatial planning
- Urban development permit
- yes
- Court decision
- no
- Pre-emption
- no
- Subdivision permit
- no
- Urban destination
- Residential area with rural character
- Overstromingskans perceel (P-score)
- B
- Overstromingskans gebouw (G-score)
- B
- Listed heritage
- Inventoried heritage
Similar projects
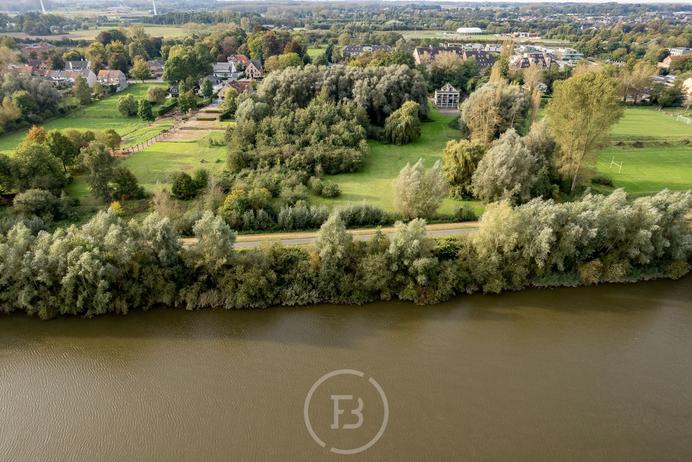
Magnificent estate along the Schelde river
In this beautiful domain of approximately 7,700 m² (possibility to expand to approximately 16,700m²), there is a house to be refreshed with a living area of approximately 340m². From the house, you...
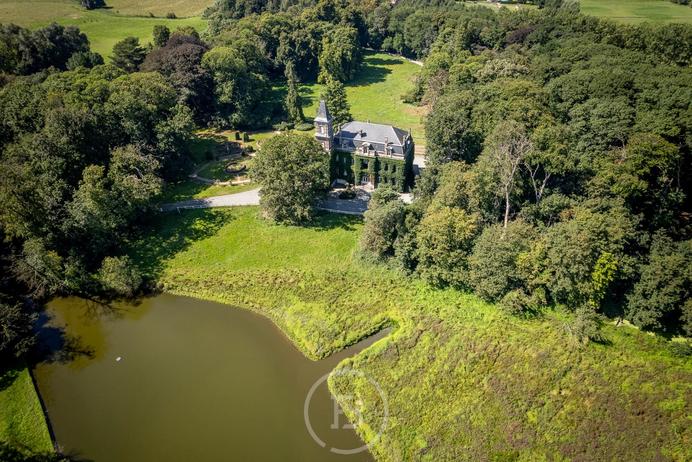
Runenborg Castle
Discover the magic of Runenborg Castle, a unique and well-maintained property with authentic charm. Runenborg Castle is located in green Heusden, a stone's throw from Ghent, near schools, shops and...
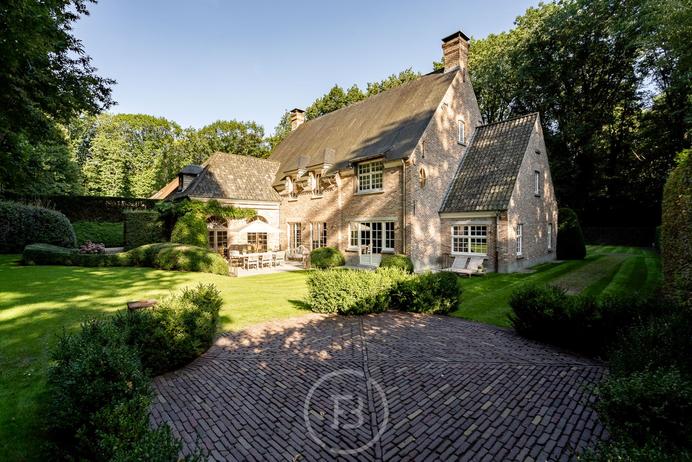
Rural villa
This rural villa on a perfectly oriented plot of 2730 m² has 4 bedrooms, 2 bathrooms and a large indoor garage for 2 cars. The house built in 2000 is in a unique state. This property offers numerous...
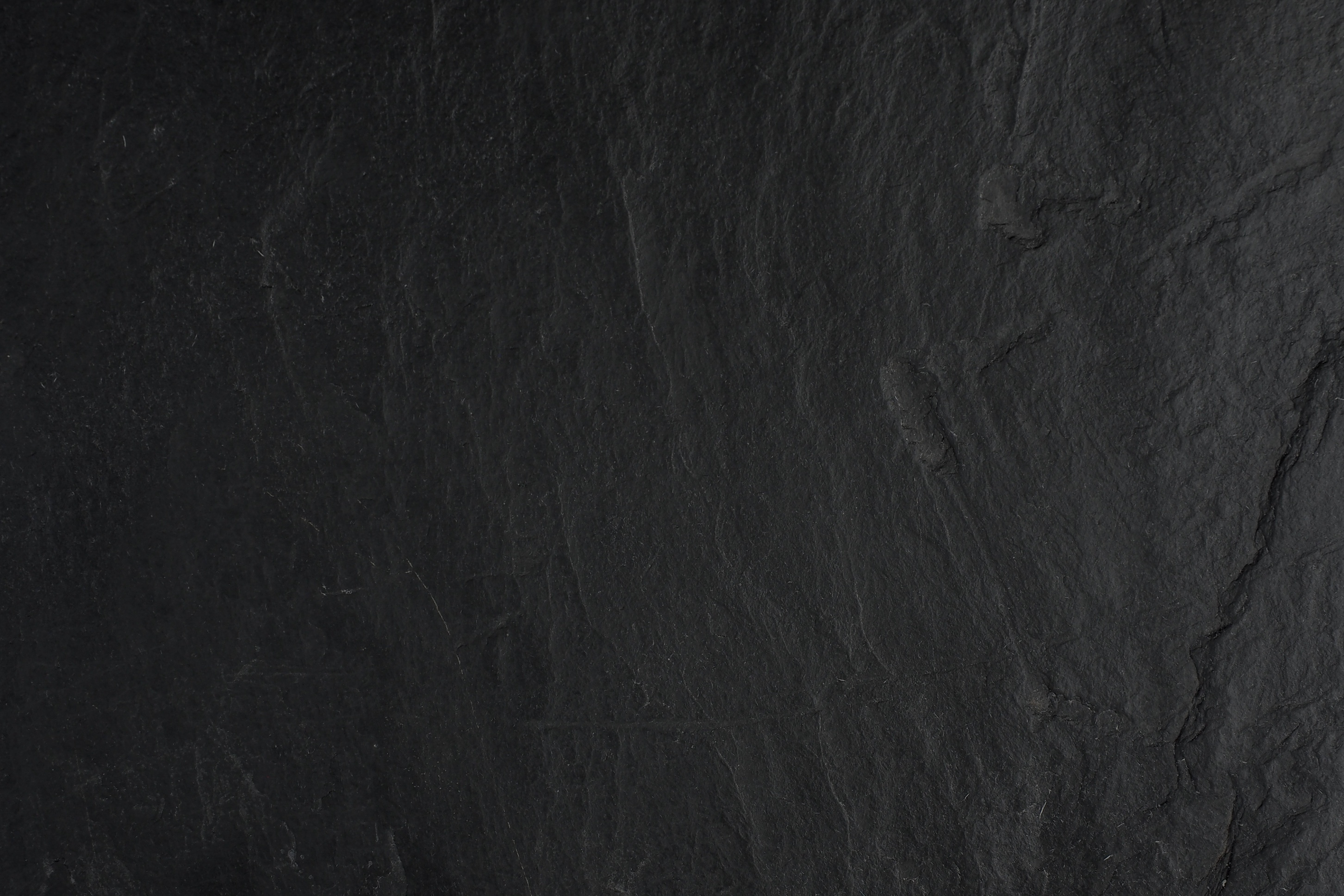
Didn't find what you were looking for?
