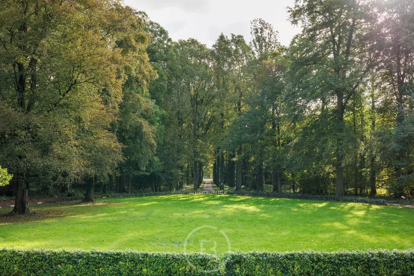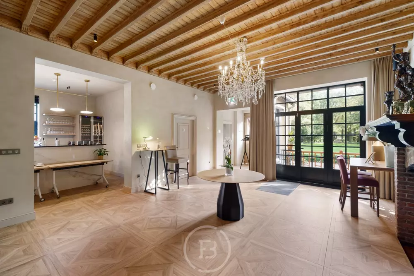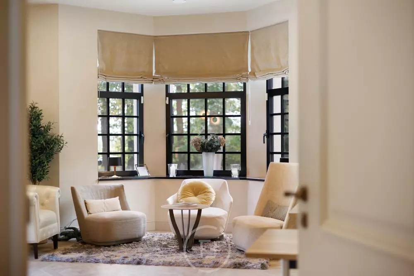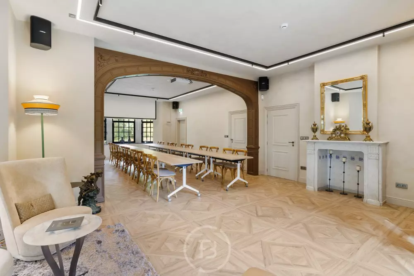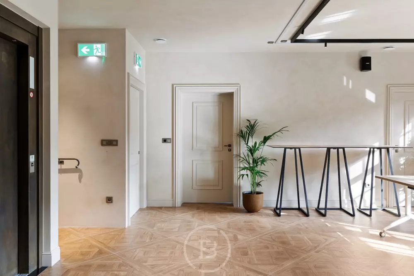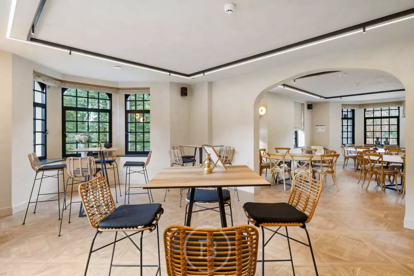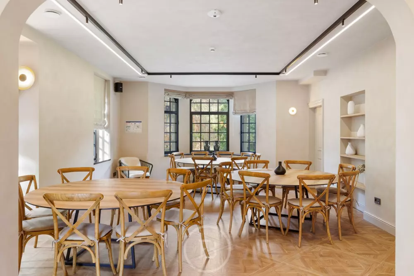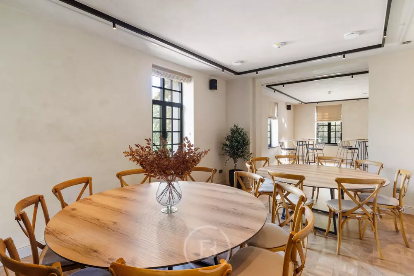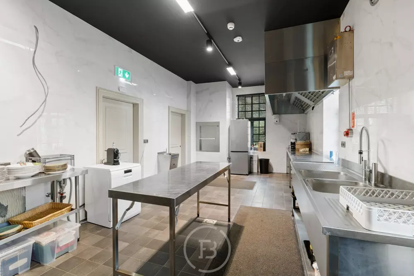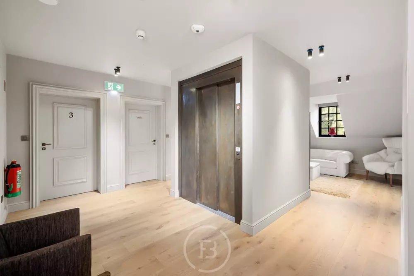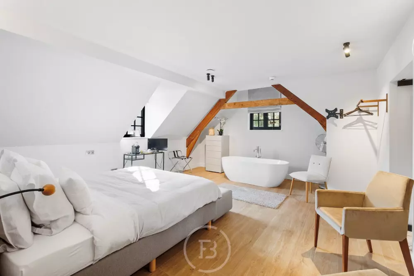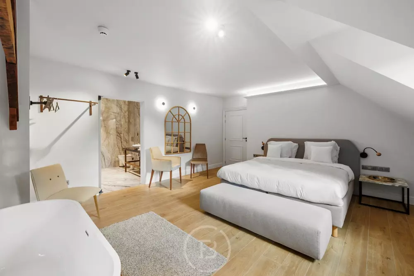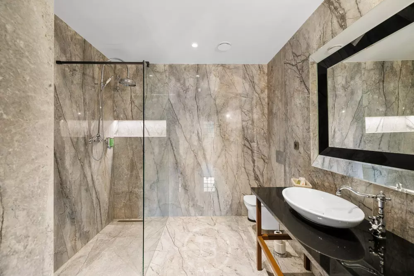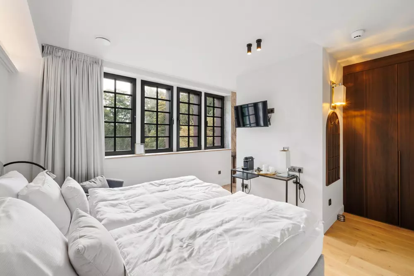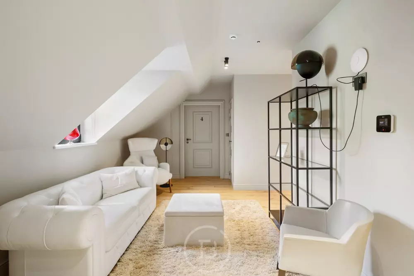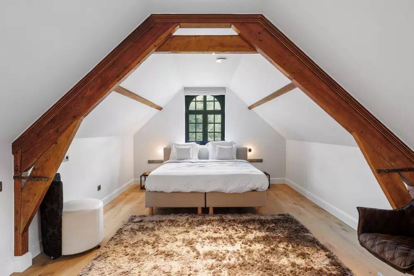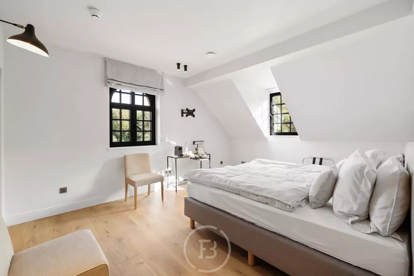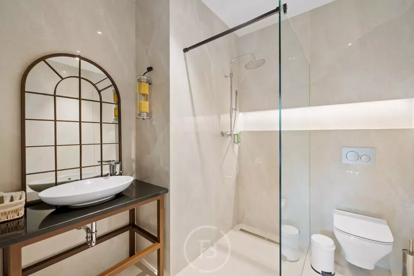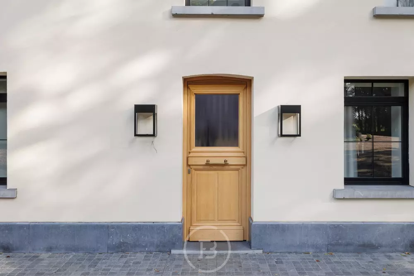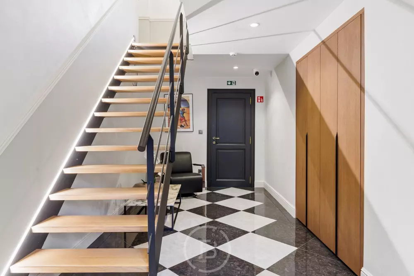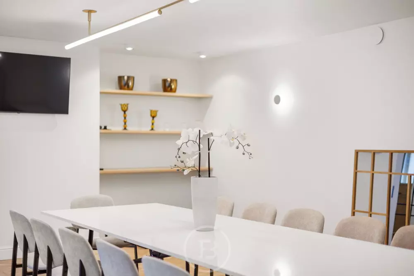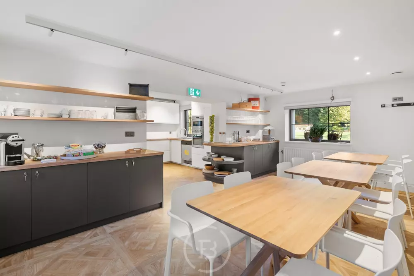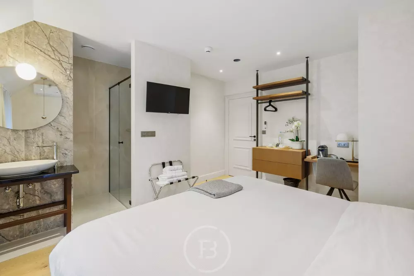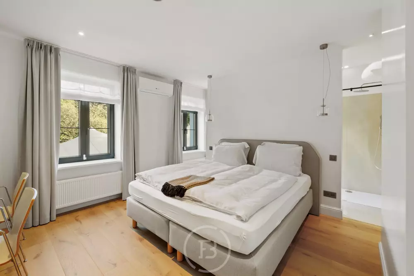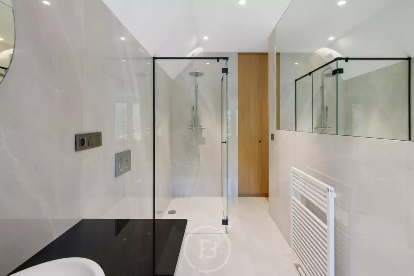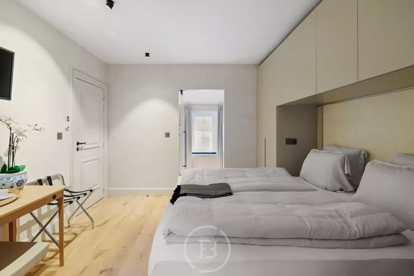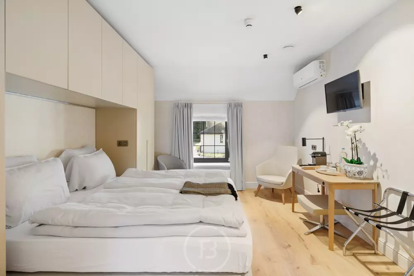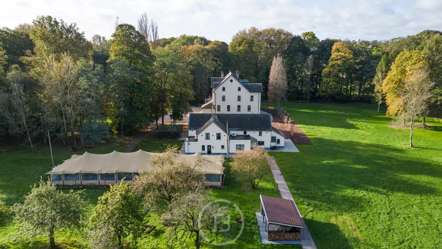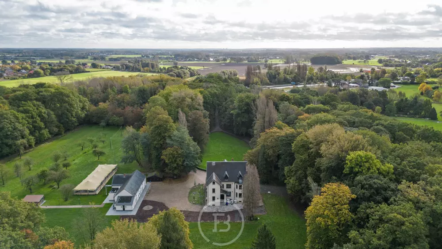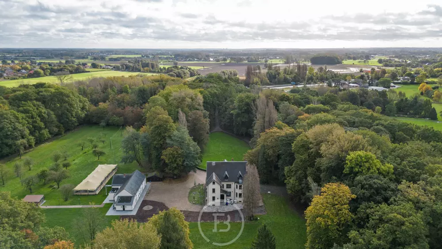
Château Ten Bossche
- Habitable surface
- 850m2
- Surface area of plot
- 250000m2
Interested in renting this property?
Let us know using our form for prospective tenants.
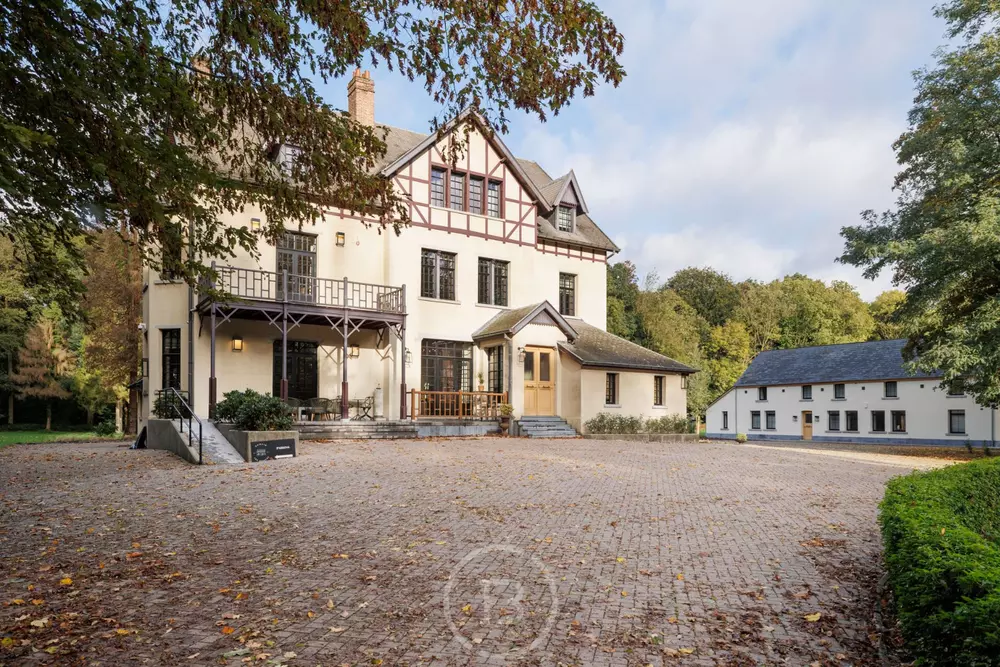
The château and its attached conciergerie have been completely renovated to the highest standards with a luxurious finish. The private but easily accessible location makes this castle a unique property. The profile of tenant we are looking for is very broad, this could be for private offices, operation of B&B, operation of catering establishments, event location, or as an office building. The castle has several business areas, an industrial kitchen, bedrooms and associated multipurpose rooms. There are also ample parking facilities for guests.
The buildings have the following layout:
Main building, ground floor:
Multi-purpose reception area with men's toilet and ladies' toilet. Furthermore, we find a first multi-purpose room where meetings can be held with +/- 50 people. The reception area also provides access to the kitchen and basement. The main building has a wide lift that goes up to the 3rd floor.
Main building 1st floor:
Multi-purpose room with meeting facilities for up to +- 50 people. On the opposite side is a separate smaller room, where there are additional connections for a 2nd kitchen. There is also a lift here, leading directly from the spacious kitchen to the ground floor.
Main building 2nd floor:
Here there are 4 spacious suites, each with their own en-suite bathroom. The bedrooms have high-quality finishes.
Main building 3rd floor:
Attic space, ideal as additional storage space.
Basement: The main building has a full basement and also houses most of the technical installation. The spacious basement is ideal as storage space for archives.
Conciergerie ground floor:
Upon entering the conciergerie, we find a pleasant meeting room on the right, followed by a room that can serve as an office. This room is equipped with an air conditioning unit. To the left we find a multipurpose breakfast area for guests with double oven, dishwasher and built-in cupboards for glasses, plates and cutlery.
Conciergerie 1st:
Here are 5 more suites, each with their en-suite bathroom, coffee corner and are all equipped with air conditioning units and fitted wardrobes. Translated with www.DeepL.com/Translator (free version)
Construction
- Habitable surface
- 850m2
- Surface area of plot
- 250000m2
- Construction year
- 1922
- Renovation year
- 2021
- EPC index
- 335kWh / (m2year)
Comfort
- Office
- Yes
- Cellar
- Yes
- Elevator
- Yes
- Alarm
- Yes
- Ventilation
- Yes
- External Solar Blinds
- Yes
- Airco
- Yes
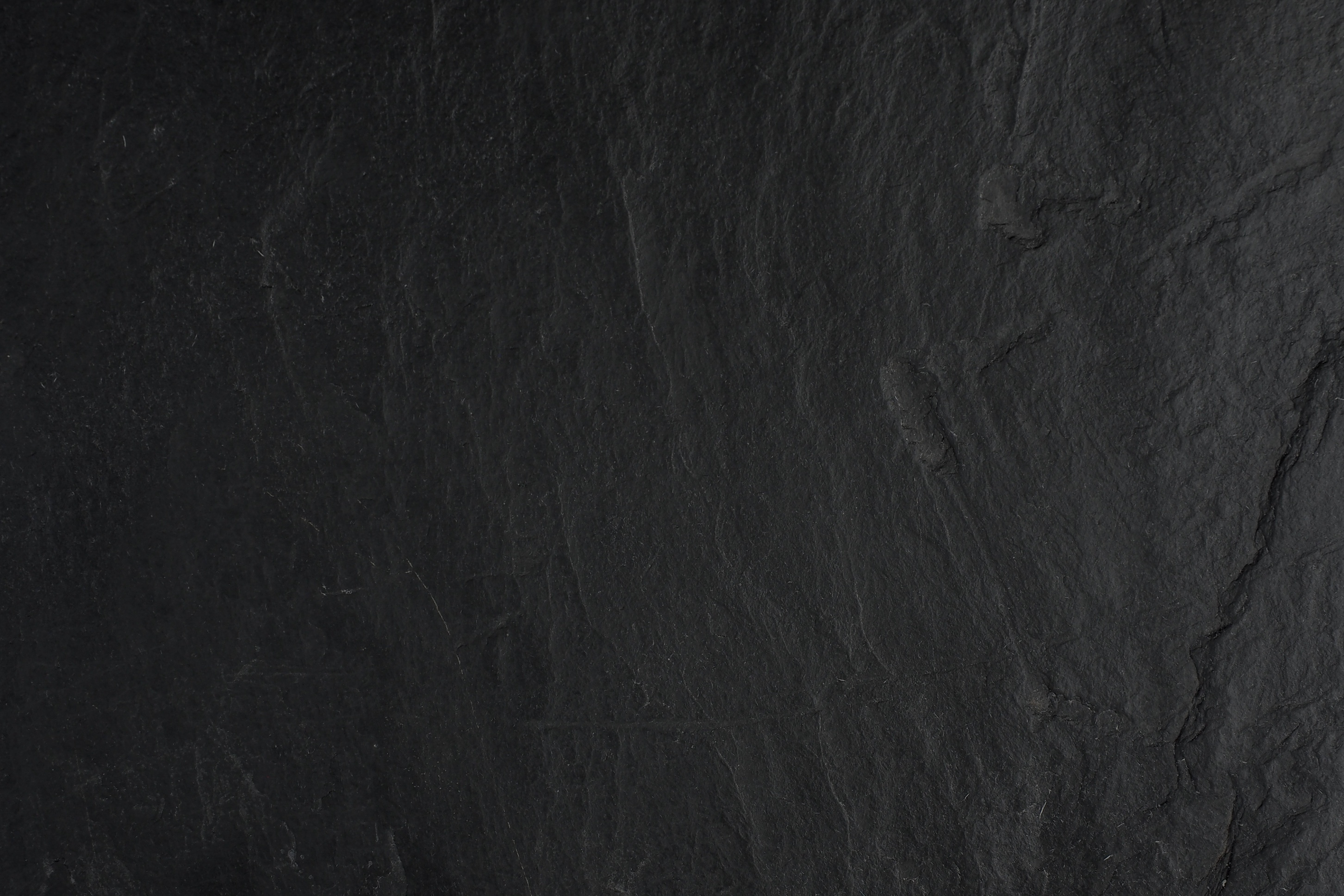
Curious about our properties for sale?
