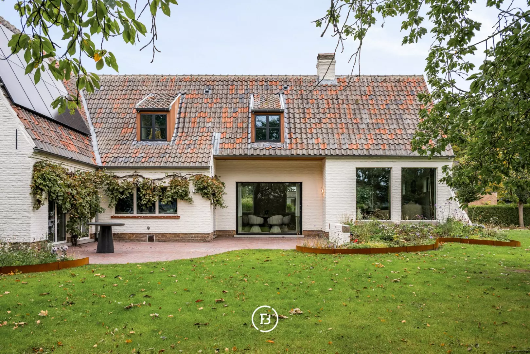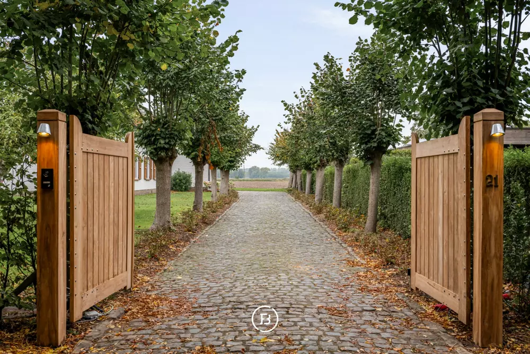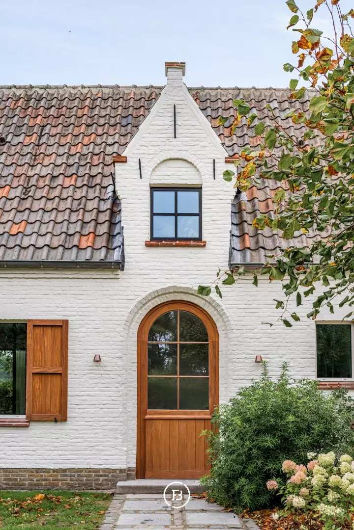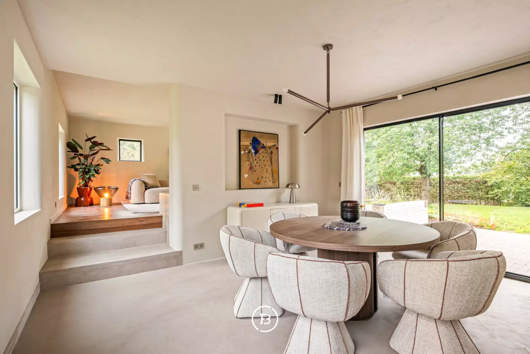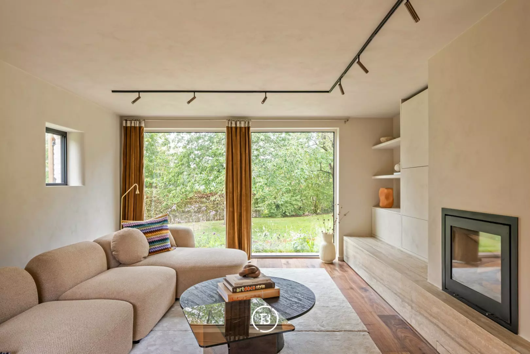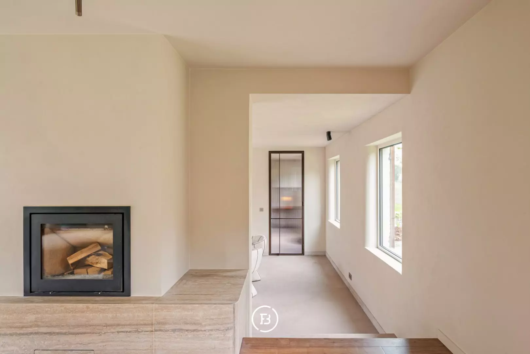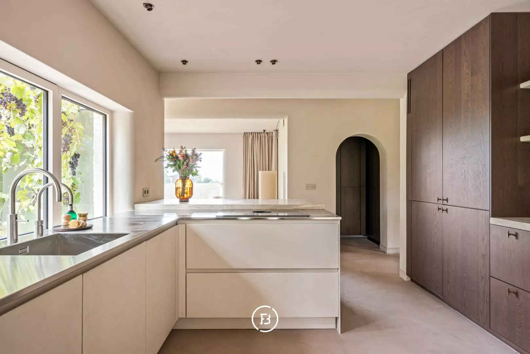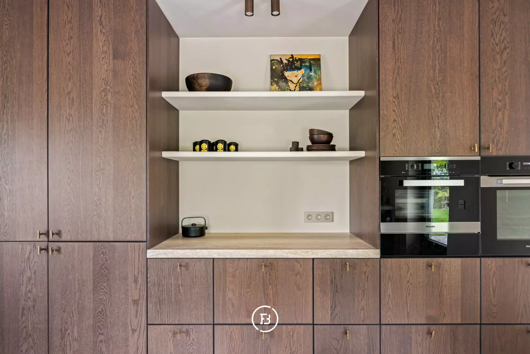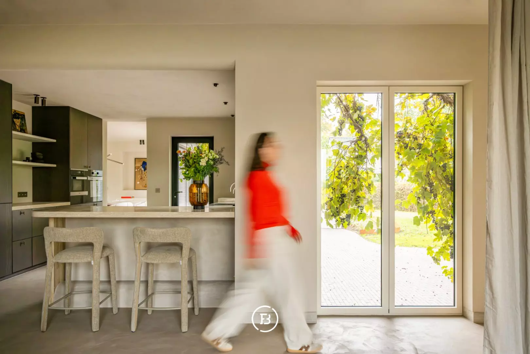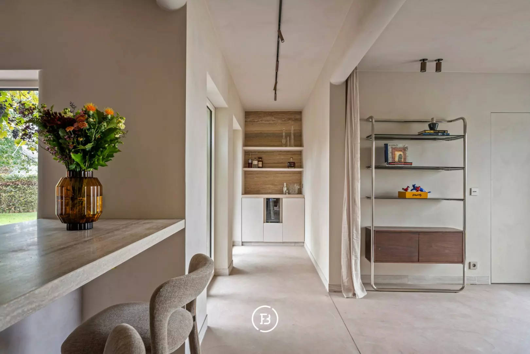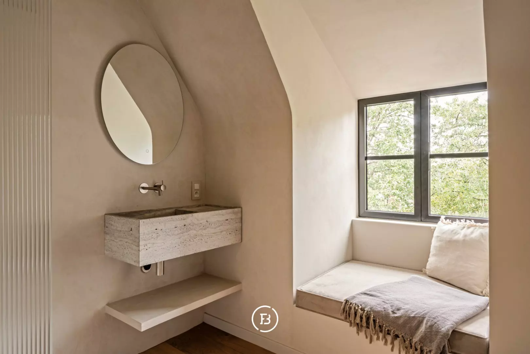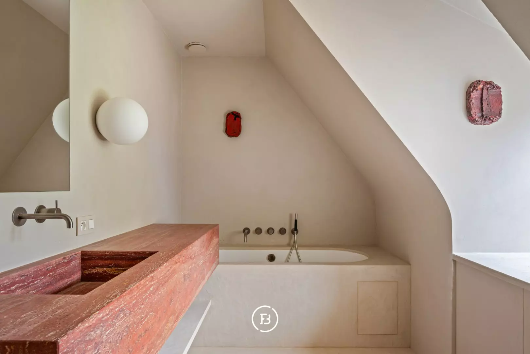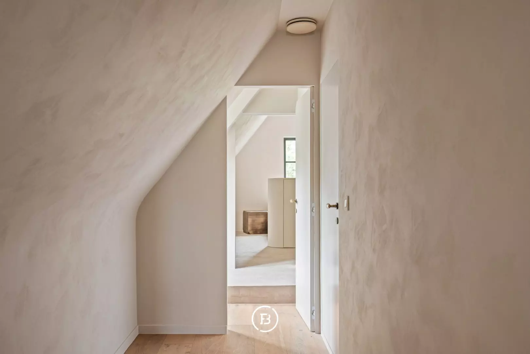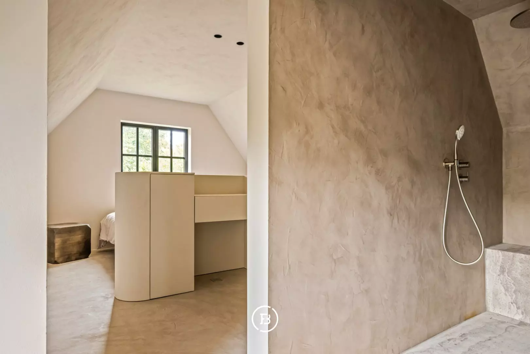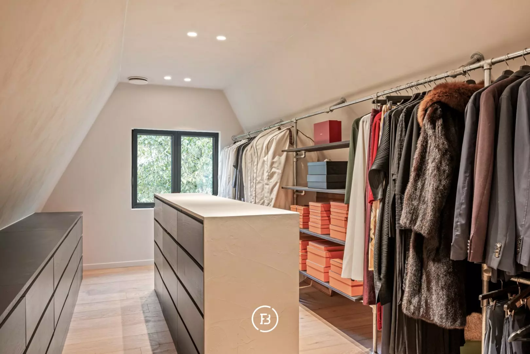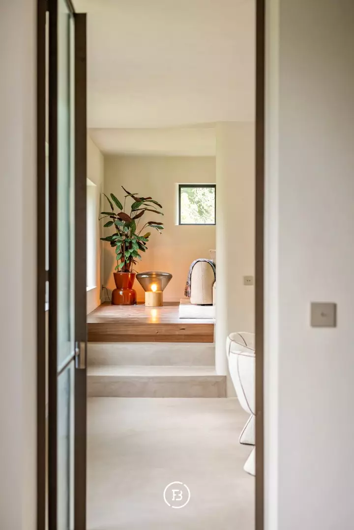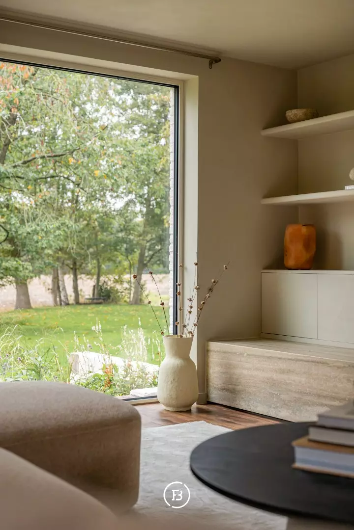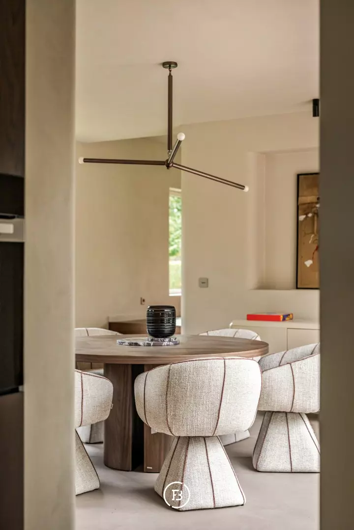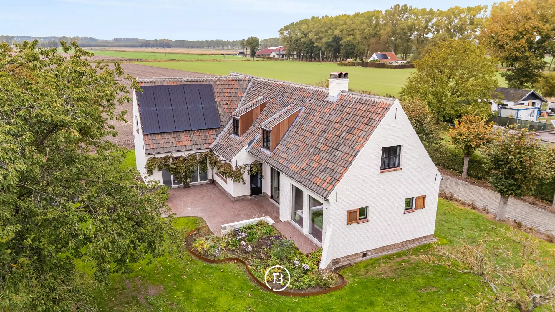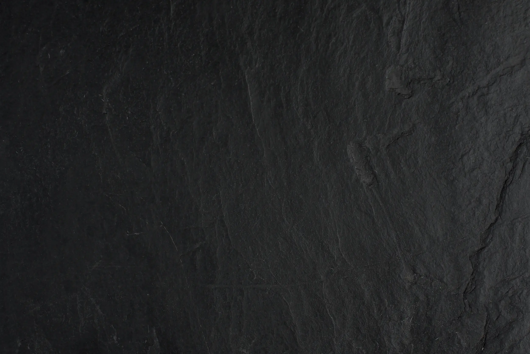In the picturesque village of Vivenkapelle, just 10 minutes from the vibrant center of Bruges, we proudly present this exceptional villa. Situated in a sought-after rural location with open views of the surrounding fields, this property combines peace and privacy with excellent accessibility.
The villa was completely and thoroughly renovated in 2025, with a high-quality finish and meticulous attention to detail.
Layout
Upon entering, the spacious entrance hall with guest toilet and cloakroom welcomes you into the bright living areas:
The cozy living room with wood-burning fireplace connects seamlessly with the elegant dining area.
The open-plan kitchen is a true showpiece, fully equipped with modern appliances and a walk-in cold room.
Large windows create a natural flow to the beautifully landscaped, southwest-facing garden.
The ground floor further offers a practical utility room with walk-in shower, as well as an integrated double garage with two automatic gates and additional storage.
The first floor features:
- A master bedroom with bespoke fittings and ensuite bathroom (walk-in shower and travertine sink).
- Two children’s bedrooms, both with custom-made fittings.
- A separate (children’s) bathroom with bathtub and a red travertine sink.
- A guest bedroom with ensuite shower room.
- A fifth room, currently used as a dressing room.
Garden
The southwest-facing garden has been tastefully landscaped, offering a true oasis of tranquility where you can fully enjoy both privacy and sunshine.
Key Features:
- 20 solar panels
- Heating via heat pump
- EPC label A
- Exclusive and sustainable finish
In short: this villa is a unique opportunity for those seeking space, luxury, and comfort in a green setting near Bruges.
Features
- Habitable surface
- 294m2
- Surface area of plot
- 2396m2
- Construction year
- 1973
- Renovation year
- 2025
- Number of bathrooms
- 4
- Number of bedrooms
- 4
Construction
- Habitable surface
- 294m2
- Surface area of plot
- 2396m2
- Construction year
- 1973
- Renovation year
- 2025
- Number of bathrooms
- 4
- Number of bedrooms
- 4
- EPC index
- In application
- Energy class
- A
- Renovation obligation
- no
Comfort
- Garden
- Yes
- Garage
- Yes
- Cellar
- Yes
- Ventilation
- Yes
Spatial planning
- Urban development permit
- yes
- Court decision
- no
- Pre-emption
- no
- Subdivision permit
- yes
- Urban destination
- Landscapeally valuable agricultural area
- Overstromingskans perceel (P-score)
- D
- Overstromingskans gebouw (G-score)
- A
Interested in this property?
Similar projects
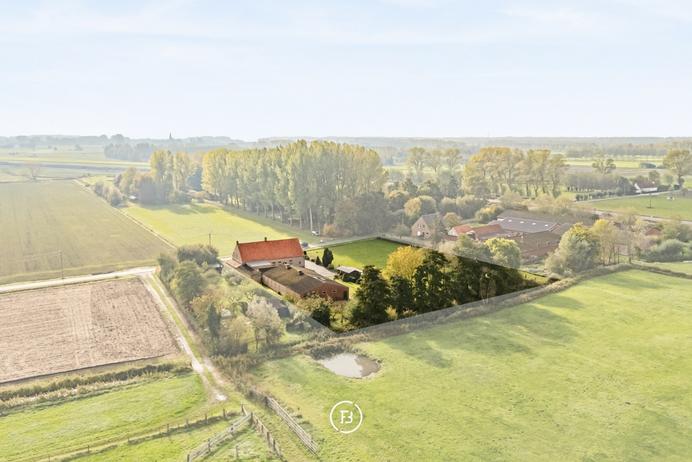
Charming farmhouse
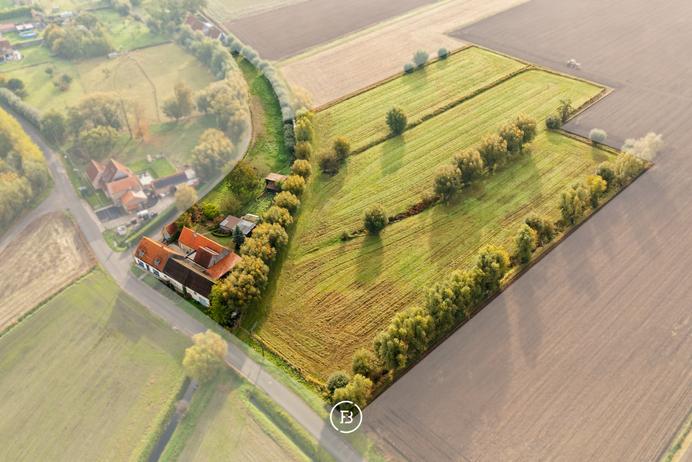
Country Property on 2 ha

