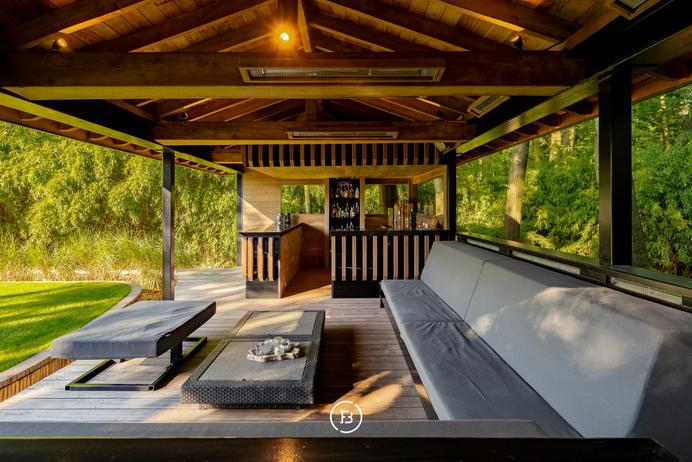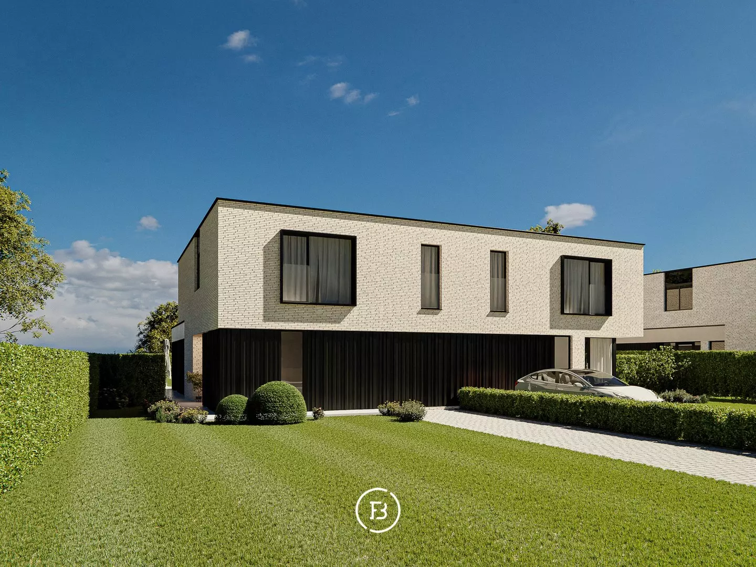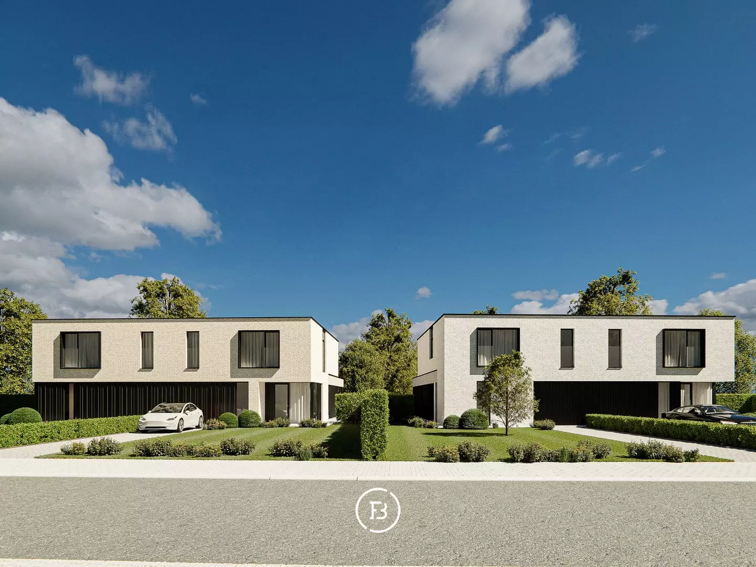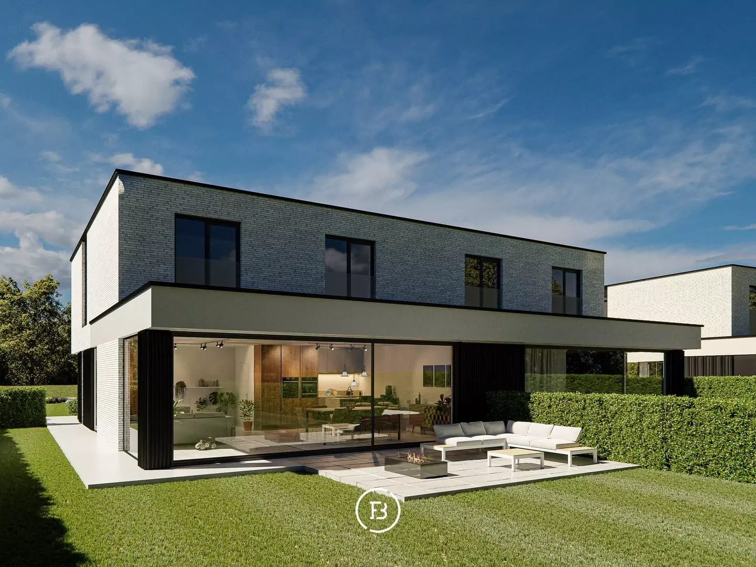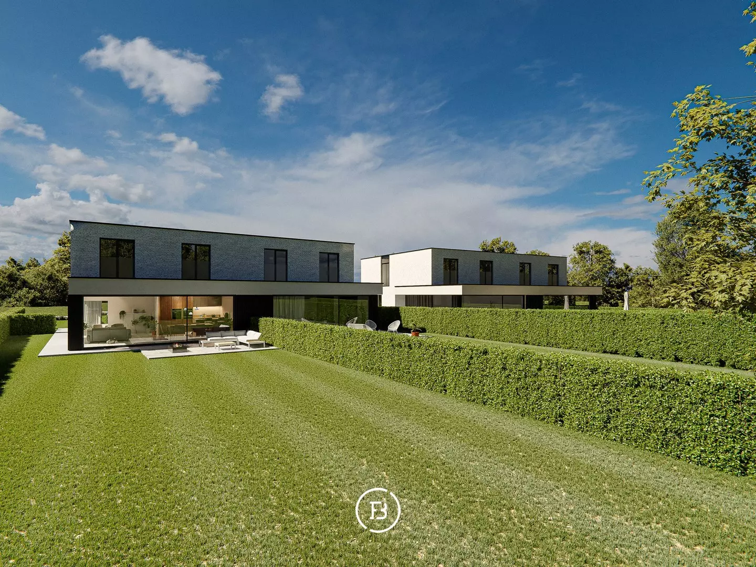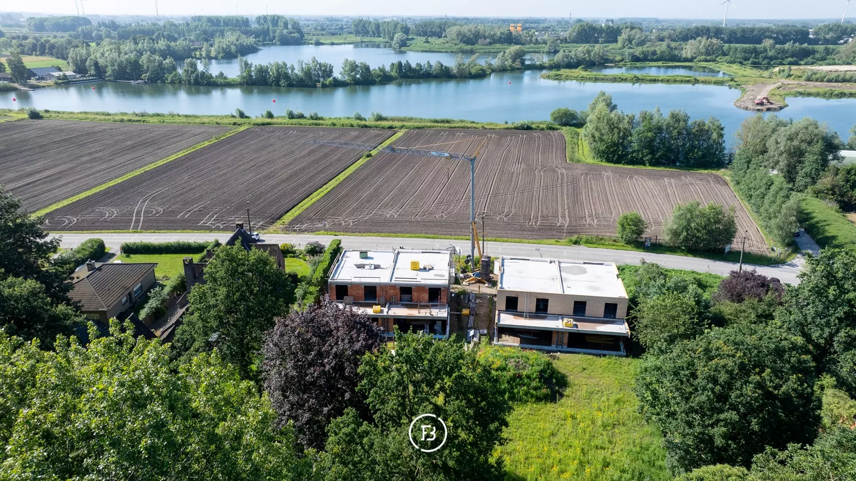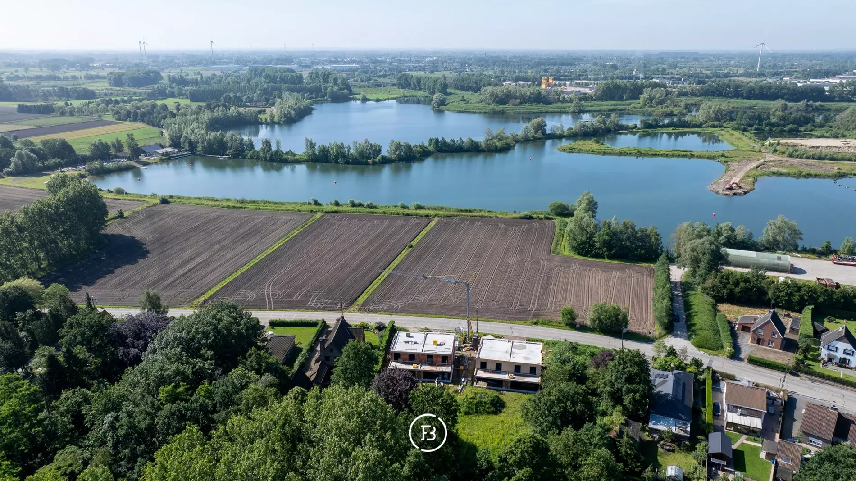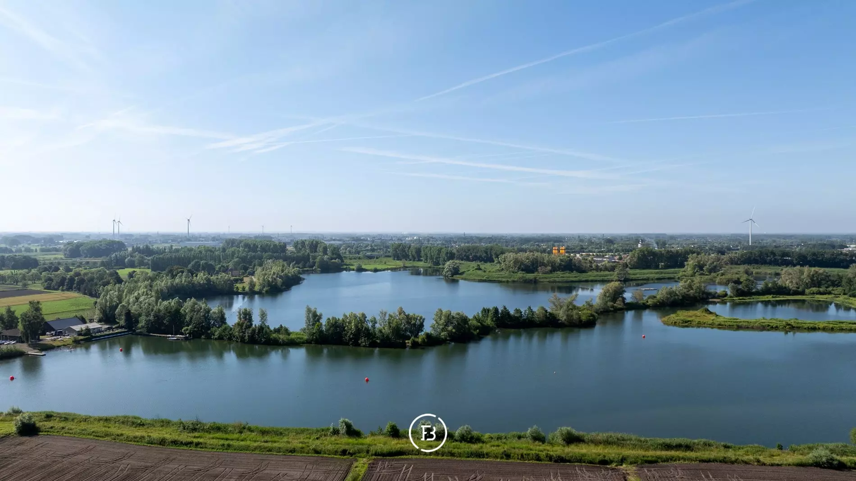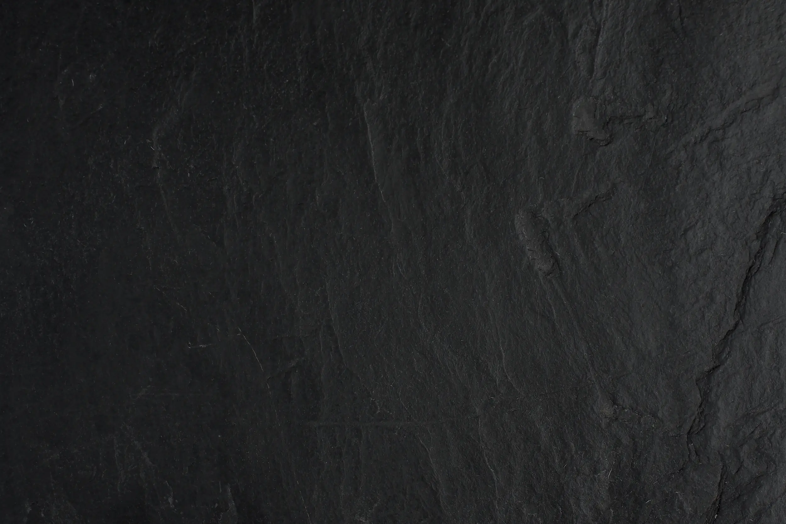Discover this semi-open shell home in Waasmunster, ideally located with a beautiful view of the lake at the front and the forest at the back. The house offers a generous area of 224 m² and is situated on a plot of over 705 m². The terrace has an area of 23 m².
Upon entering, you will be welcomed by a spacious entrance hall with a separate guest toilet. On the ground floor, you will find a bright space for an open kitchen with dining area and living room. Thanks to the large windows, you can fully enjoy the natural light and the view of the garden. In addition, you have access to the indoor garage with extra space for bicycles through a separate storage room.
The staircase in the entrance hall leads to the first floor, where there are four spacious bedrooms, two bathrooms, a separate toilet, and a separate storage room.
Optional: the total finishing can be carried out by FRECA.
These homes are eligible for the reduced VAT rate of 6%. Inquire about the conditions.
Features
- Habitable surface
- 224m2
- Surface area of plot
- 705m2
- Construction year
- 2024
- Number of bathrooms
- 2
Construction
- Habitable surface
- 224m2
- Surface area of plot
- 705m2
- Construction year
- 2024
- Number of bathrooms
- 2
- EPC index
- In application
- Energy class
- A
- Renovation obligation
- no
Comfort
- Garden
- Yes
- Terrace
- Yes
- Terrace surface
- 23.00m2
- Garage
- Yes
Spatial planning
- Urban development permit
- yes
- Court decision
- no
- Pre-emption
- no
- Subdivision permit
- no
- Urban destination
- Residential Expansion Area
- Overstromingskans perceel (P-score)
- A
- Overstromingskans gebouw (G-score)
- A
Interested in this property?
Similar projects
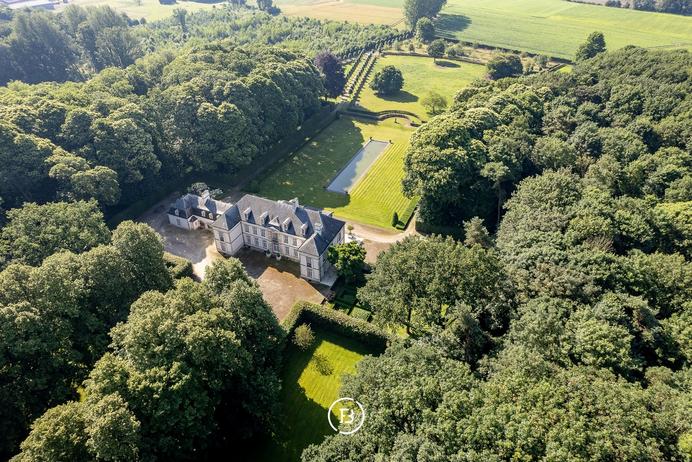
Castle Les Gobelets
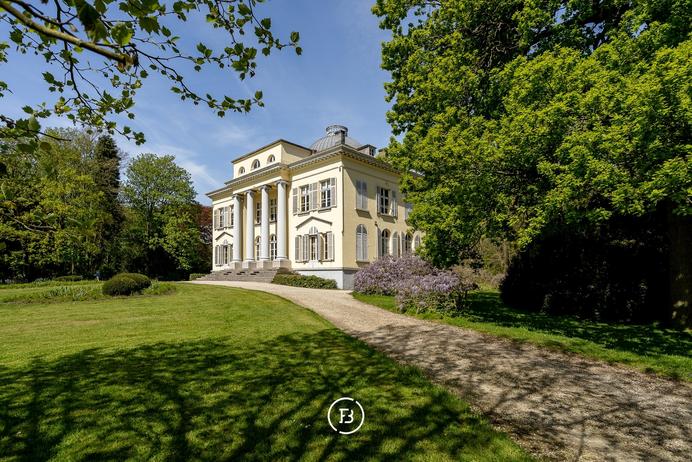
Castle Ortegat
