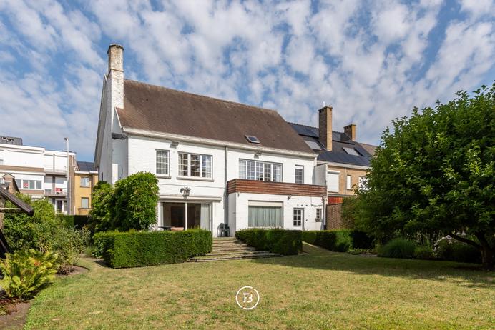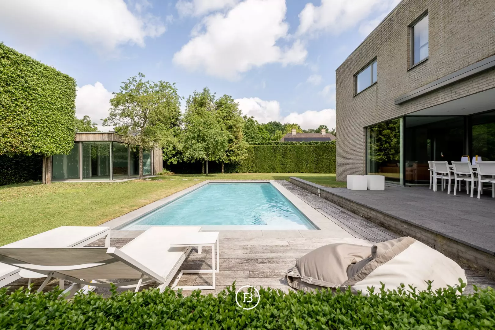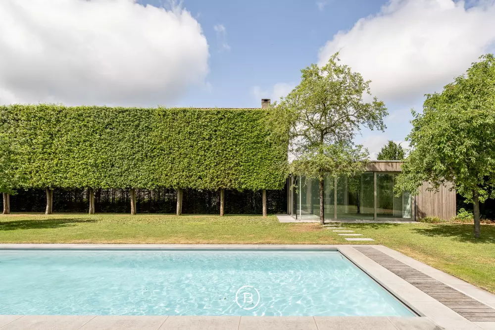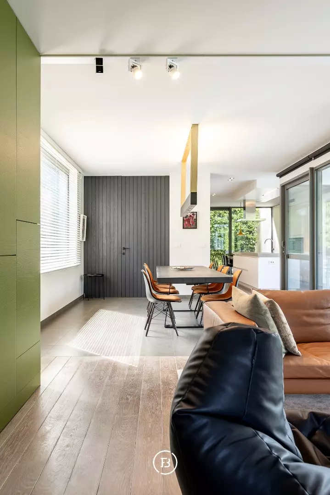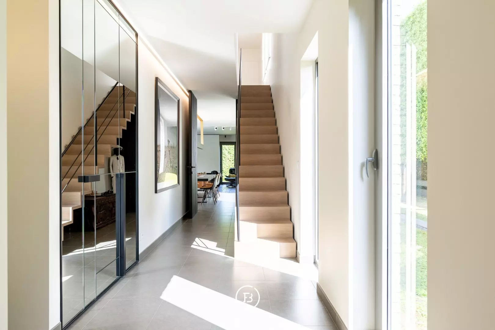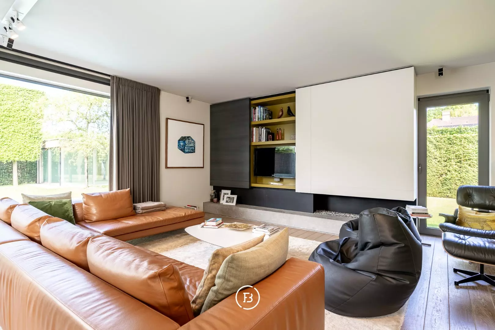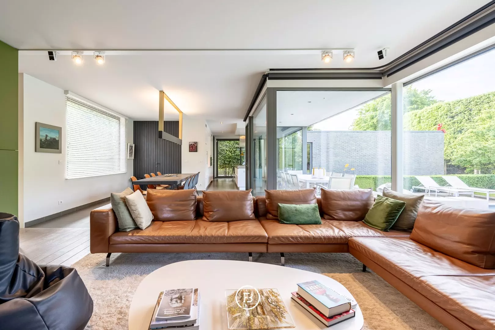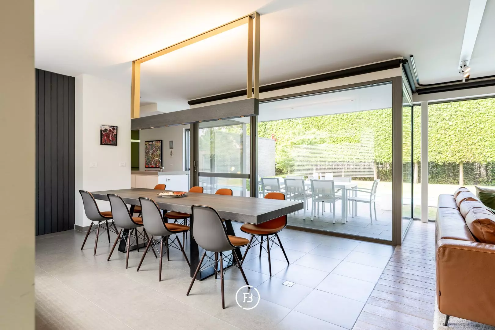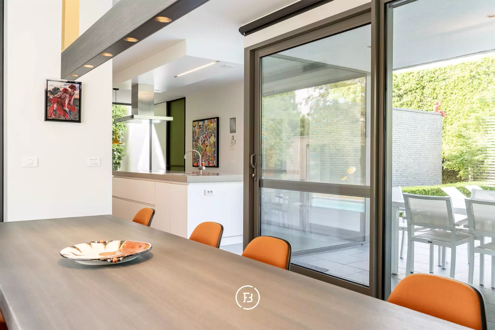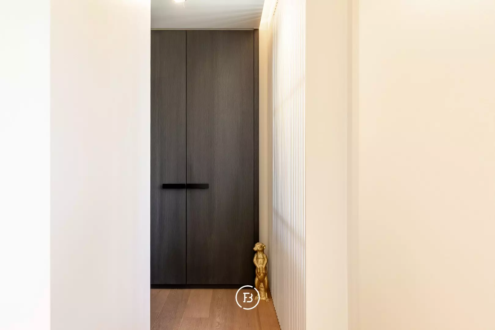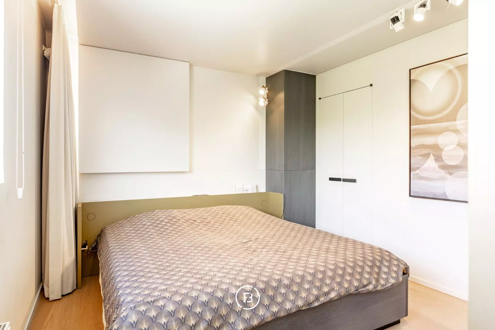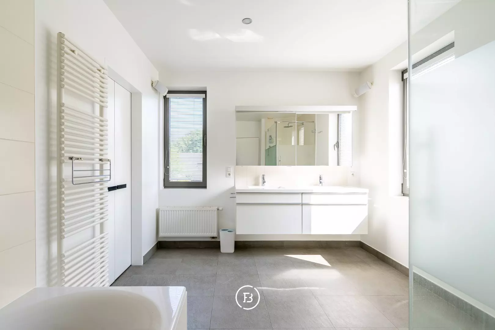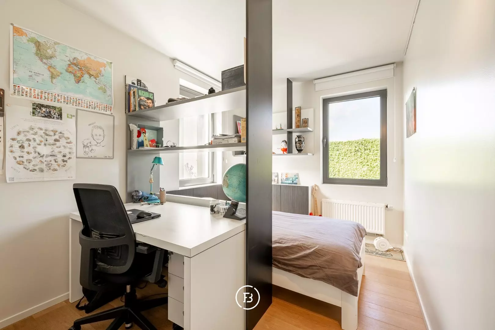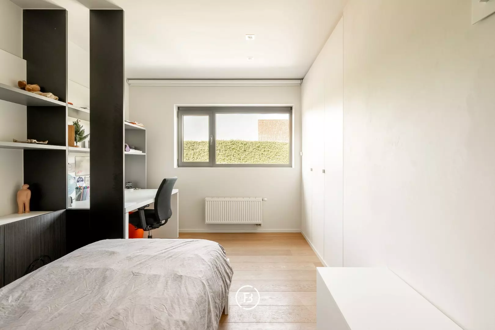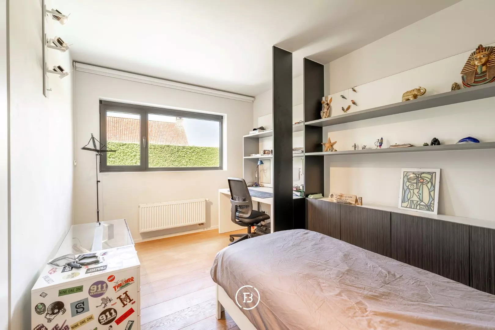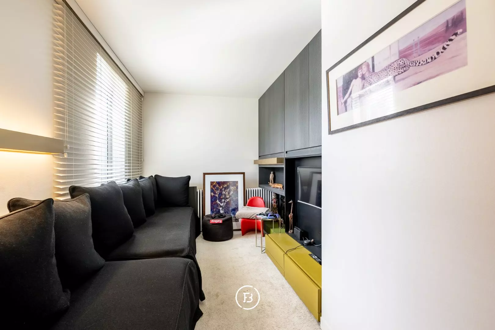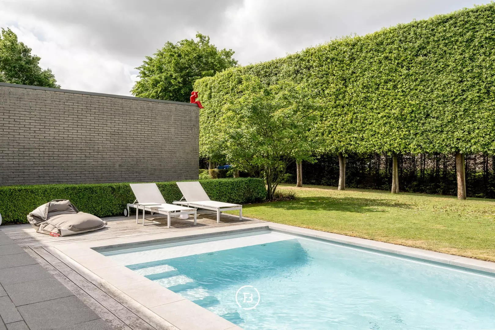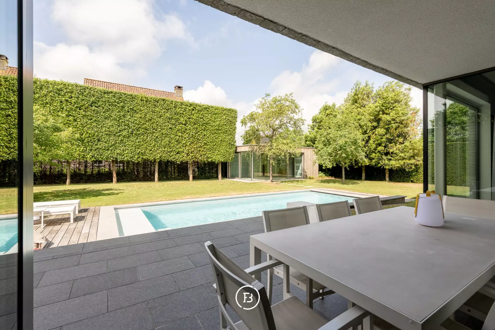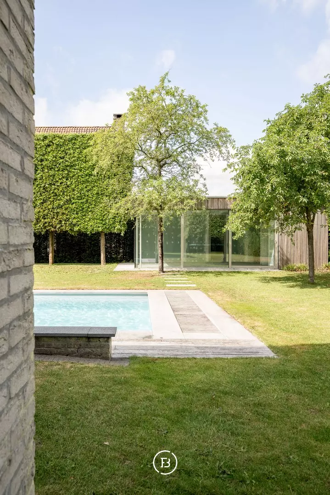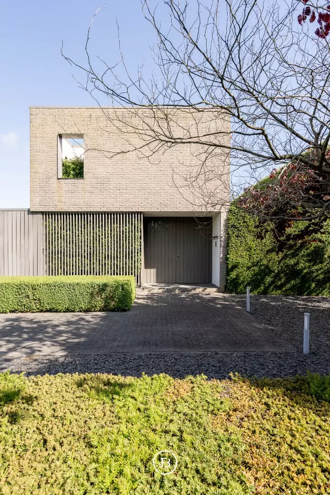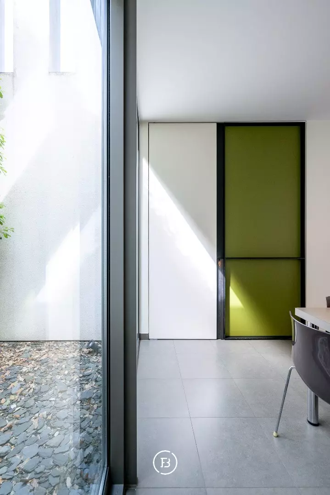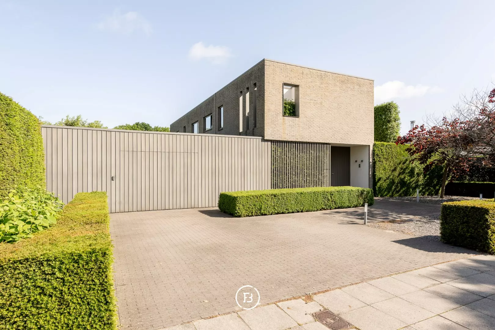A contemporary family home in a prime Bruges location: this villa in the sought-after Nieuwe Sint-Annakwartier offers timeless architecture, custom finishes, and all the space you need to grow in comfort and quality of life.
Features
- Habitable surface
- 318m2
- Surface area of plot
- 1360m2
- Construction year
- 2008
- Number of bathrooms
- 2
- Number of bedrooms
- 4
Nieuwe Sint-Annakwartier
This modern villa, built in 2008, is located in the sought-after Nieuwe Sint-Annakwartier, within cycling distance of Bruges city centre and offering smooth access to the motorway. It’s the perfect blend of space, comfort and location for families ready to take the next step.
Situated on a 1,360 m² plot with 318 m² of living space, the home features a well-considered layout with 4 full-size bedrooms, 2 bathrooms, and a separate office – ideal for remote work. The bright living area opens onto a sunny terrace and landscaped garden.
Every element in the house is custom-designed, resulting in a high-quality and timeless finish. Outdoors, a heated swimming pool with poolhouse and a spacious garage complete the picture.
This move-in-ready property offers everything a growing family needs: space, peace, and connectivity.
Construction
- Habitable surface
- 318m2
- Surface area of plot
- 1360m2
- Construction year
- 2008
- Number of bathrooms
- 2
- Number of bedrooms
- 4
- EPC index
- 126kWh / (m2year)
- Energy class
- B
- Renovation obligation
- no
Comfort
- Garden
- Yes
- Terrace
- Yes
- Garage
- Yes
Spatial planning
- Urban development permit
- no
- Court decision
- no
- Pre-emption
- no
- Subdivision permit
- no
- Urban destination
- Residential Expansion Area
- Overstromingskans perceel (P-score)
- A
- Overstromingskans gebouw (G-score)
- A
A home where space and calm create the perfect setting for unstructured quality time with the family, far from the daily rush.
Interested in this property?
Similar projects
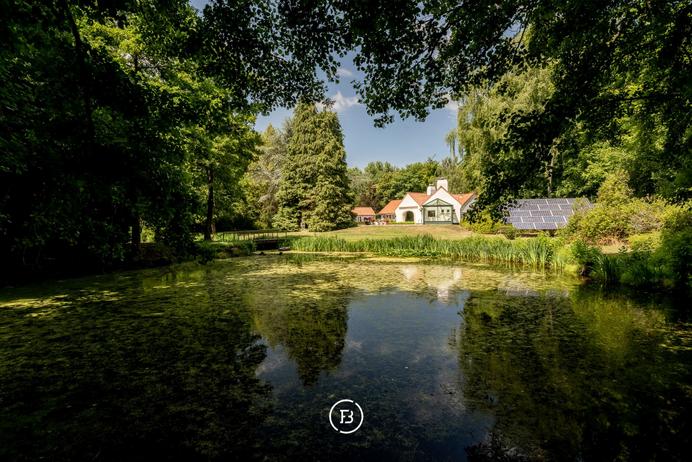
Green-surrounded farmhouse
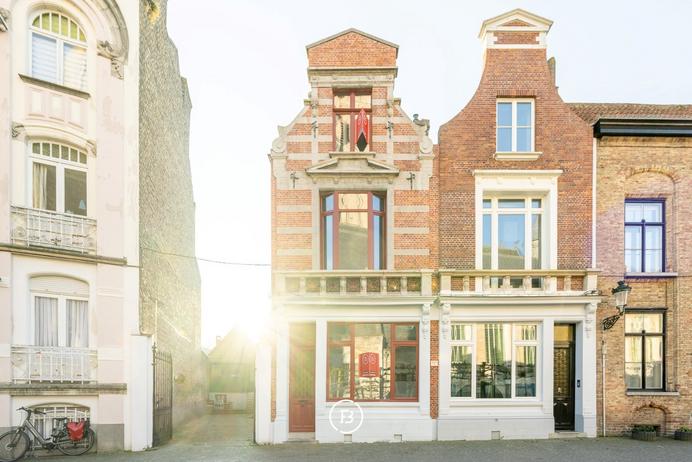
Renovated townhouse
