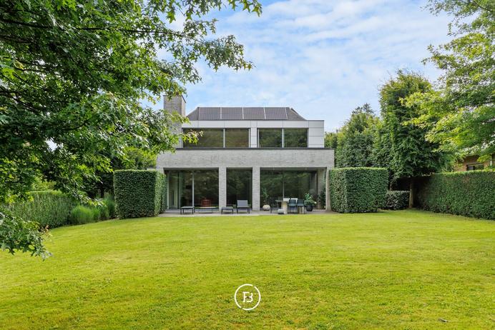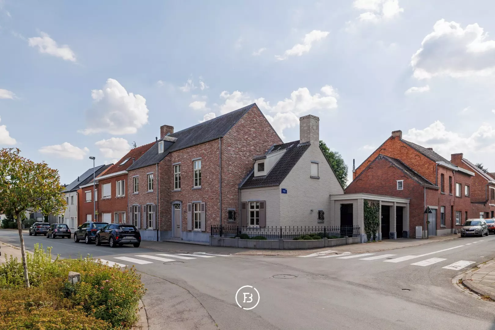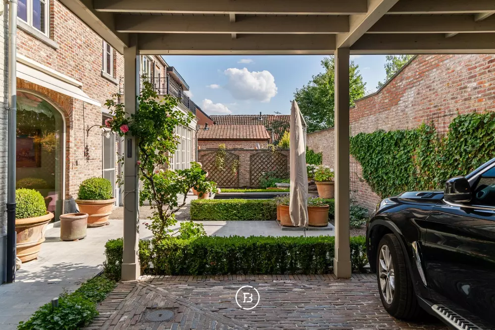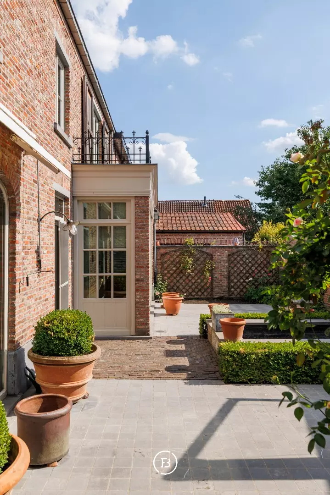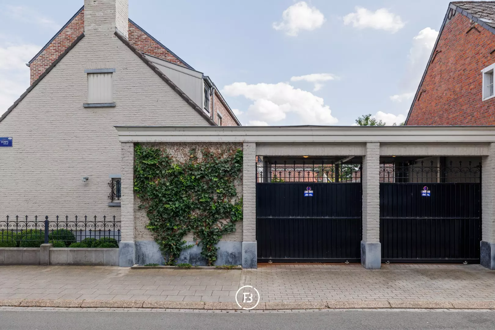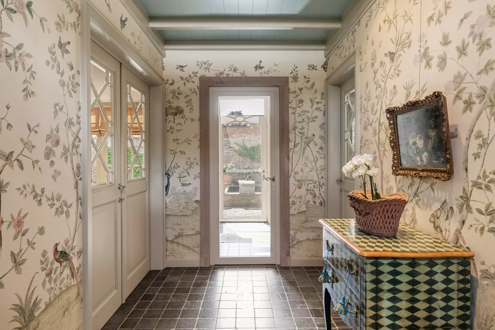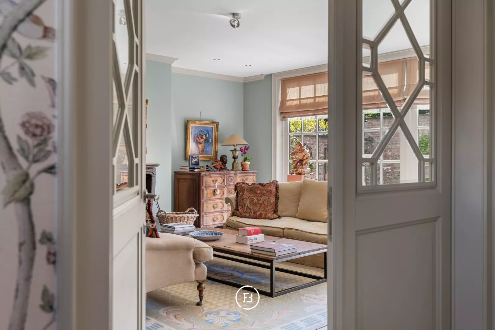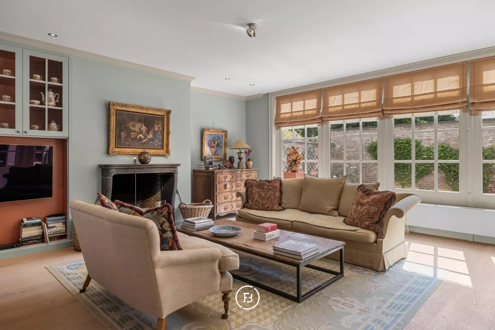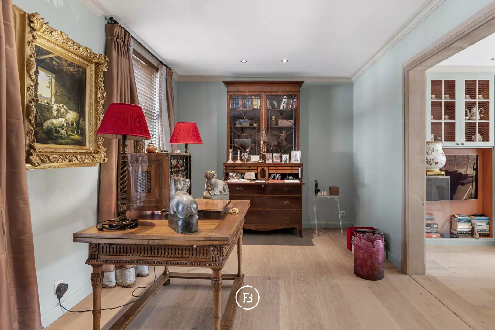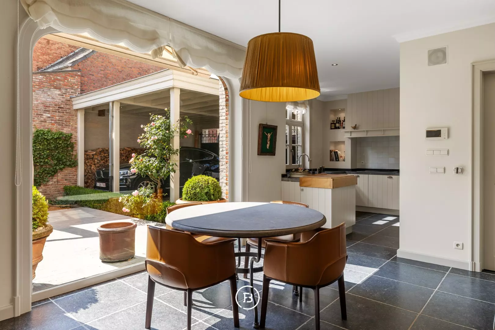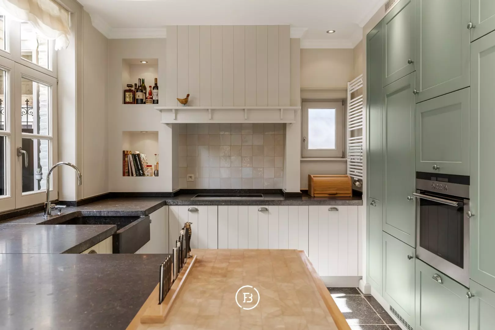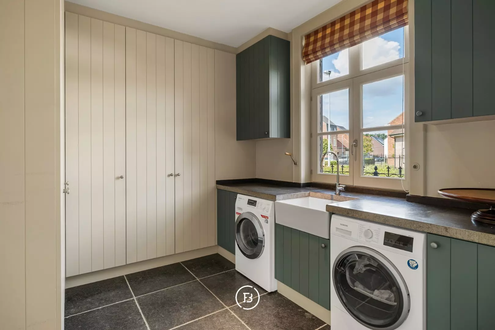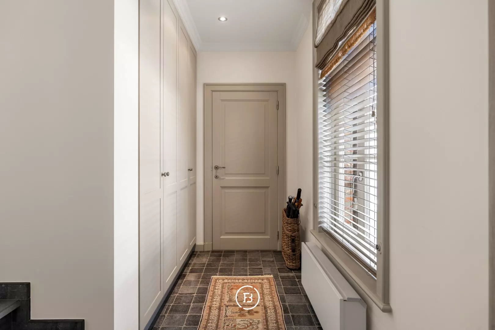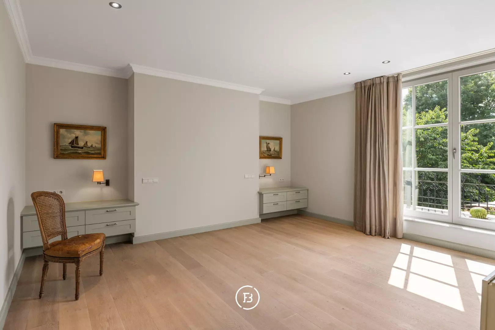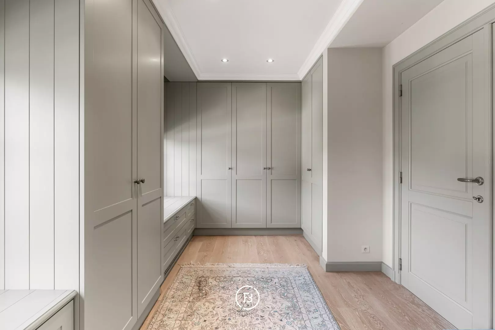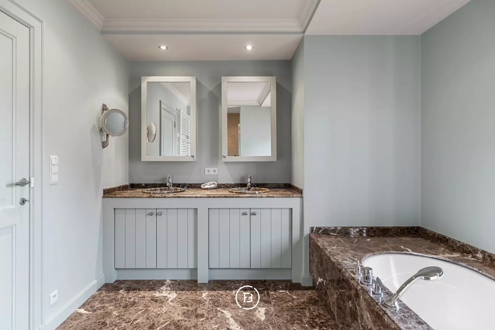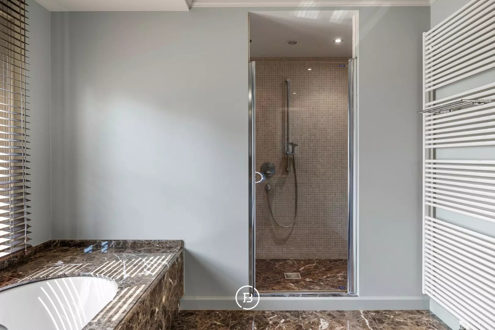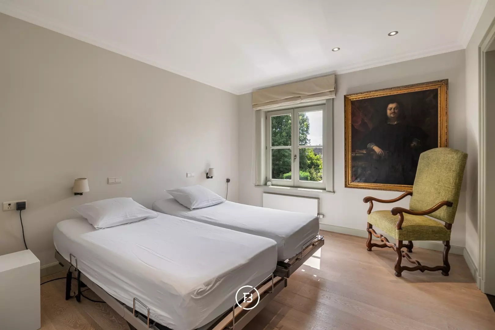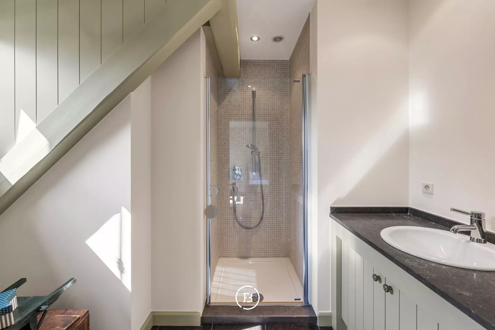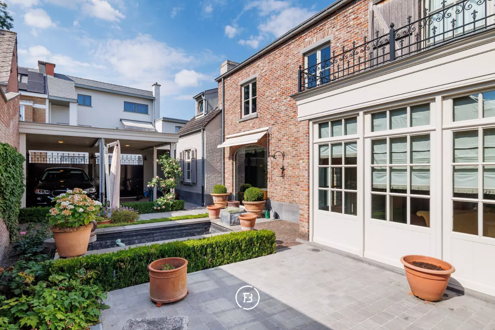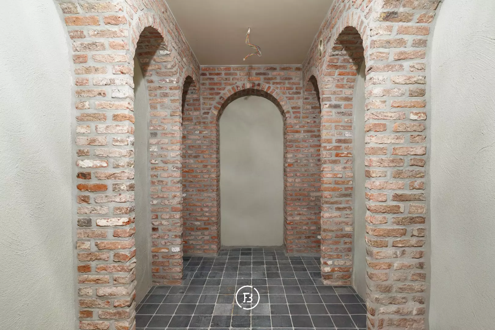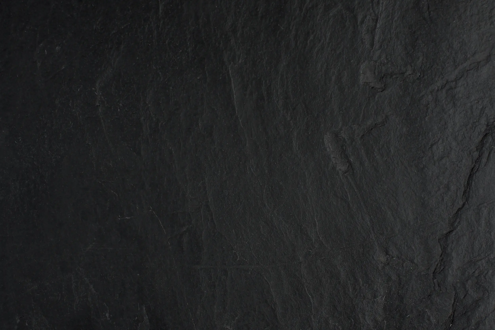Located in Weerde, this charming pastoral-style home, built in 2004, combines a timeless façade with a thoughtfully designed contemporary interior focused on quality and living comfort.
Features
- Habitable surface
- 250m2
- Surface area of plot
- 328m2
- Construction year
- 2004
- Number of bathrooms
- 2
- Number of bedrooms
- 3
The elegant entrance hall welcomes you with style and leads to a cloakroom and guest toilet. The living room is spacious and bright, thanks to large windows, and features a cozy open fireplace. It connects to a separate dining area that flows into a fully equipped kitchen, finished with high-end materials and a practical layout.
Next to the kitchen, there is a functional laundry room with custom-built cabinets and a wine cellar. An additional room on the ground floor can serve as an office, hobby room, or play area.
Upstairs, the master bedroom includes a built-in dressing room and a bathroom with both a bathtub and a walk-in shower. A second bedroom comes with its own private shower room. This level also features a separate toilet and a technical room.
The spacious attic offers additional expansion potential.
Outside, you can enjoy a beautifully landscaped garden of approximately 160 m², complete with an ornamental pond, sunny terrace, and double carport.
Construction
- Habitable surface
- 250m2
- Surface area of plot
- 328m2
- Construction year
- 2004
- Number of bathrooms
- 2
- Number of bedrooms
- 3
- EPC index
- 233kWh / (m2year)
- Energy class
- C
- Renovation obligation
- no
Comfort
- Garden
- Yes
- Office
- Yes
- Cellar
- Yes
- Attic
- Yes
- Alarm
- Yes
- Ventilation
- Yes
- External Solar Blinds
- Yes
- Intercom
- Yes
Spatial planning
- Urban development permit
- yes
- Court decision
- no
- Pre-emption
- no
- Subdivision permit
- no
- Urban destination
- Residential area
- Overstromingskans perceel (P-score)
- A
- Overstromingskans gebouw (G-score)
- A
A home where charm meets modern comfort.
Interested in this property?
Similar projects
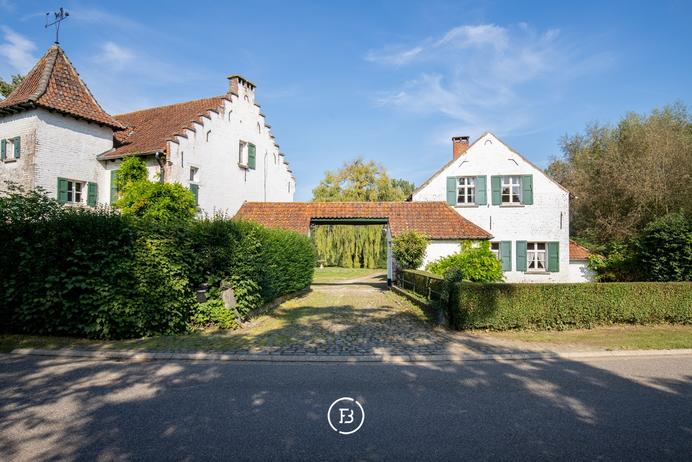
Historical water castle
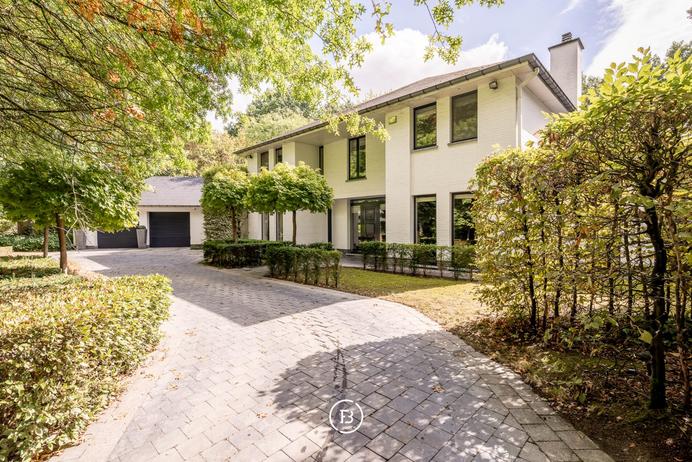
Characterful villa
