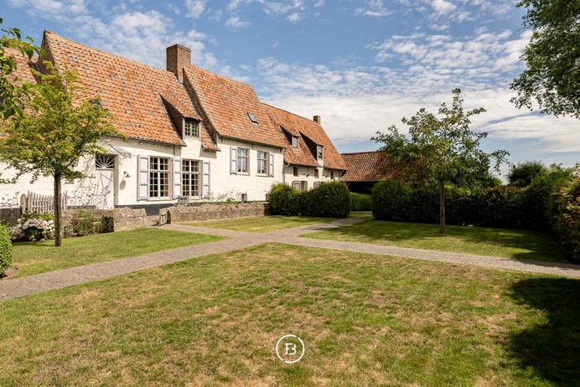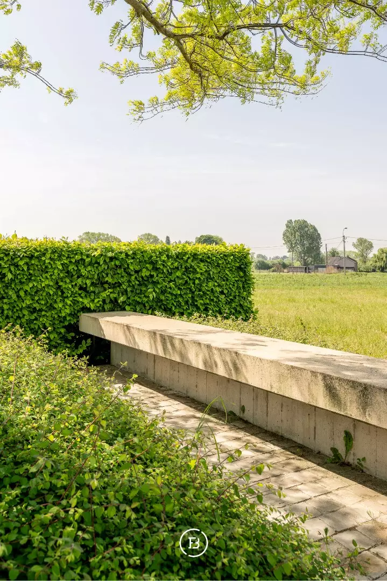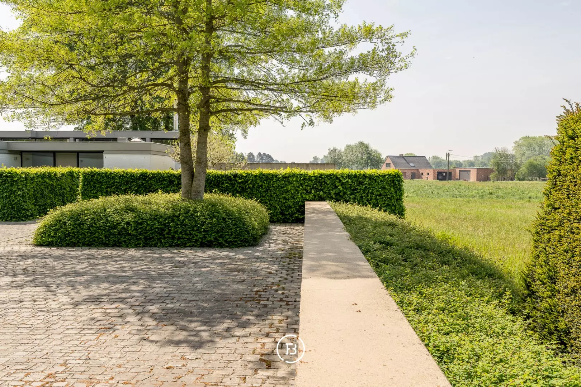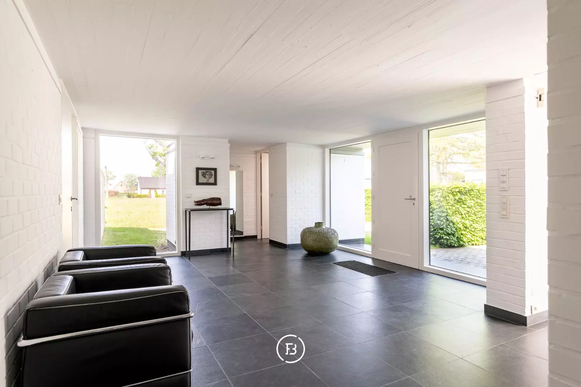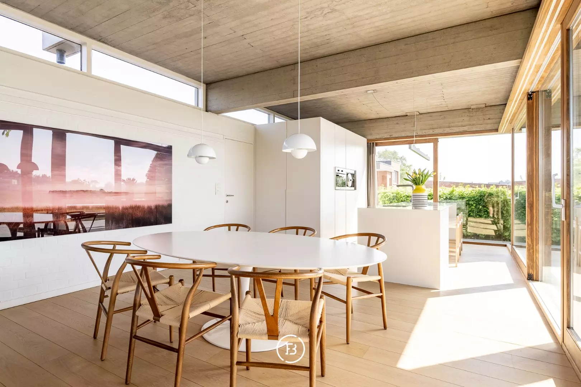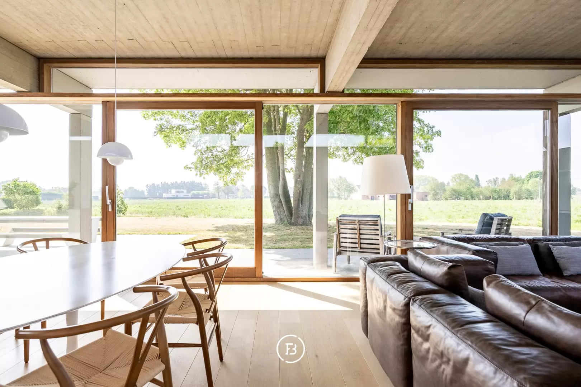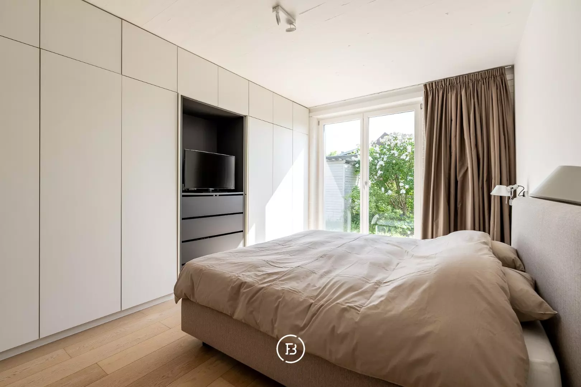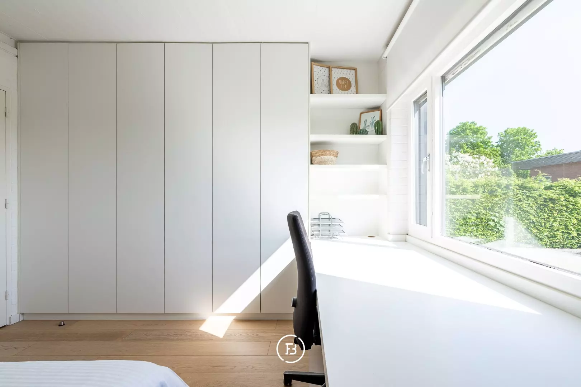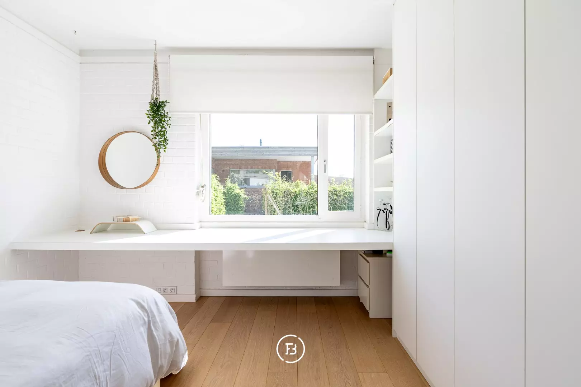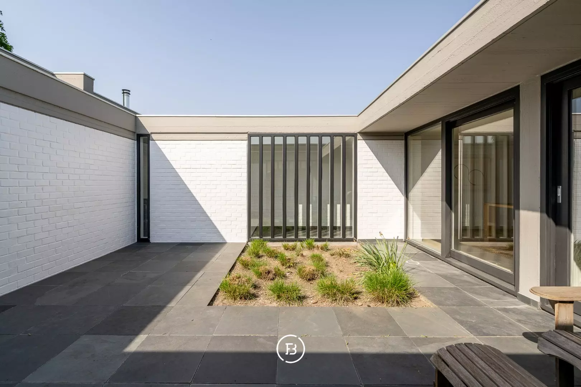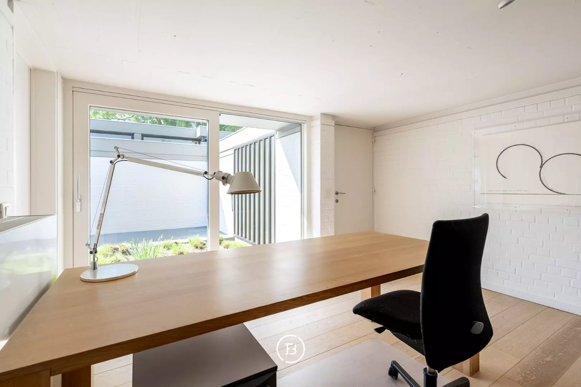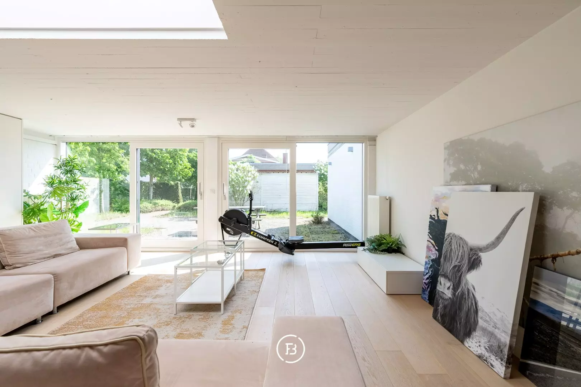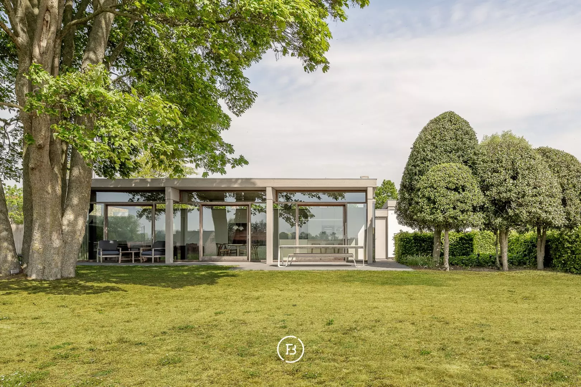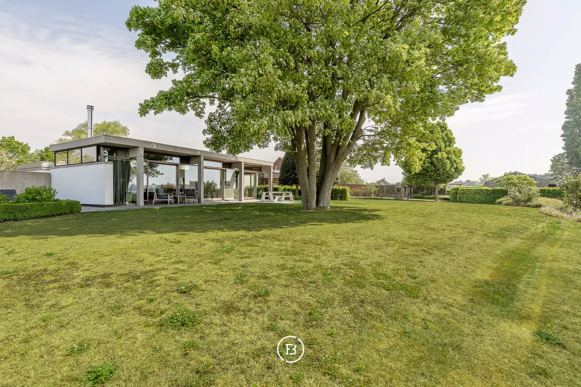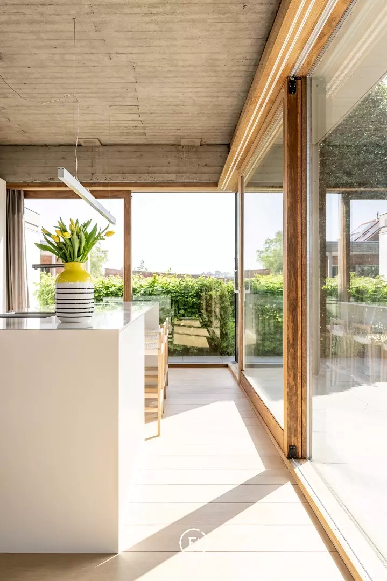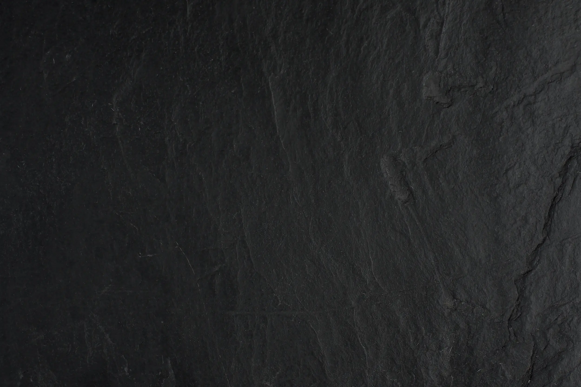This unique home breathes postmodernism and is designed in the spirit of architect Paul Felix, where form, function, and experience blend seamlessly. The design demonstrates a harmonious use of honest materials such as raw concrete and warm wood, perfectly balanced with high-quality greenery, curated by landscape architect Buro Groen.
Features
- Habitable surface
- 280m2
- Surface area of plot
- 2645m2
- Construction year
- 1968
- Number of bathrooms
- 2
- Number of bedrooms
- 3
The interior layout is carefully thought out, offering a highly practical flow. Every space feels logical and is used to its full potential. The result: voluminous, light-filled living areas where peace and openness take center stage. From the living room and kitchen, you can enjoy panoramic views of the surrounding fields all year round. During the summer months, a green wall in the south-facing garden ensures complete privacy without blocking the view.
The home also includes an office and a multipurpose room that can serve as an entertainment space or be flexibly arranged as an additional bedroom and bathroom. The hallway overlooks a green patio, creating a visual link between inside and outside, and allowing natural light to flow through the home.
Finally, the property includes a permitted garden storage with a separate driveway, suitable for two cars. In front of the house, three additional parking spaces are available. The location offers excellent connectivity to both Bruges and Ostend, making this home not only architecturally distinctive but also practically very appealing.
Construction
- Habitable surface
- 280m2
- Surface area of plot
- 2645m2
- Construction year
- 1968
- Number of bathrooms
- 2
- Number of bedrooms
- 3
- EPC index
- 279kWh / (m2year)
- Energy class
- C
- Renovation obligation
- no
Comfort
- Garden
- Yes
Spatial planning
- Urban development permit
- yes
- Court decision
- no
- Pre-emption
- no
- Subdivision permit
- no
- Urban destination
- Agricultural area
- Overstromingskans perceel (P-score)
- A
- Overstromingskans gebouw (G-score)
- A
A home where architecture, nature and living quality meet in perfect harmony.
Interested in this property?
Similar projects
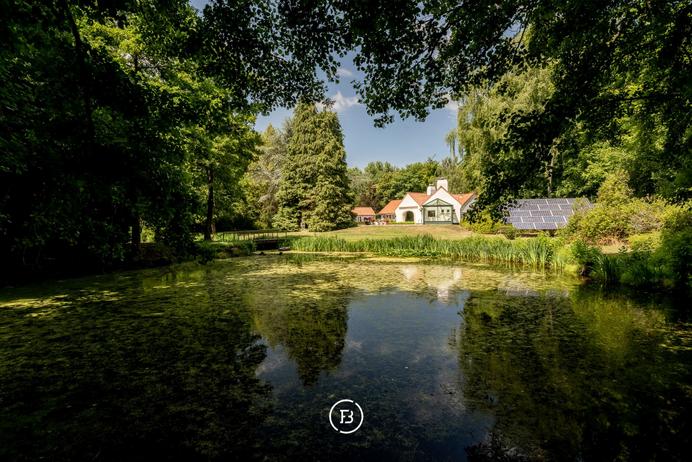
Green-surrounded farmhouse
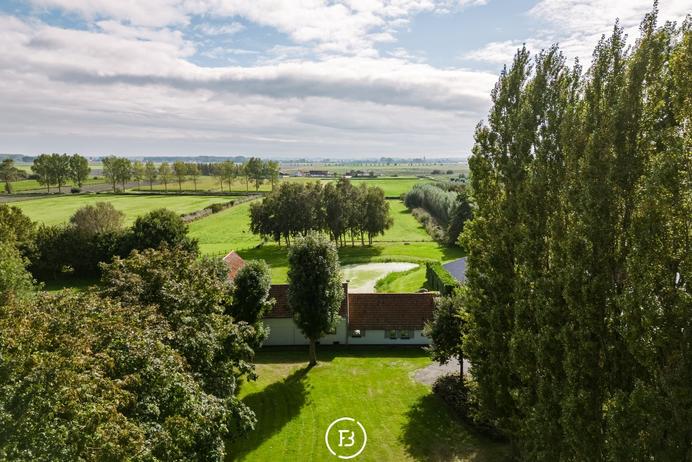
Country renovation project
