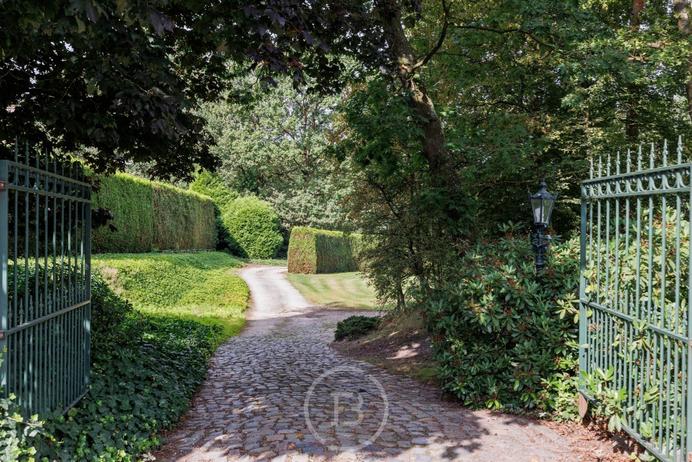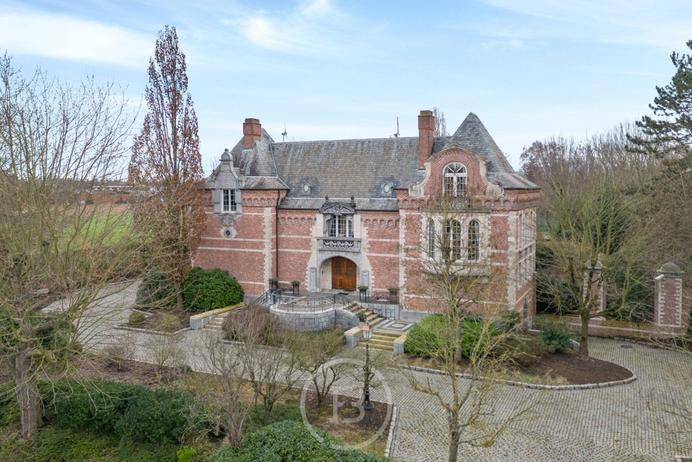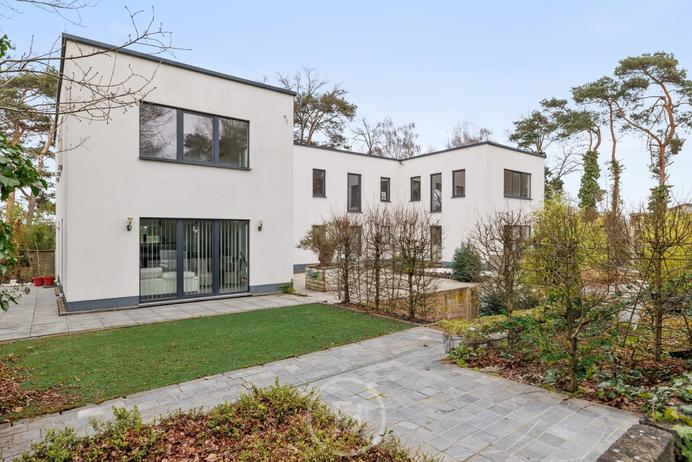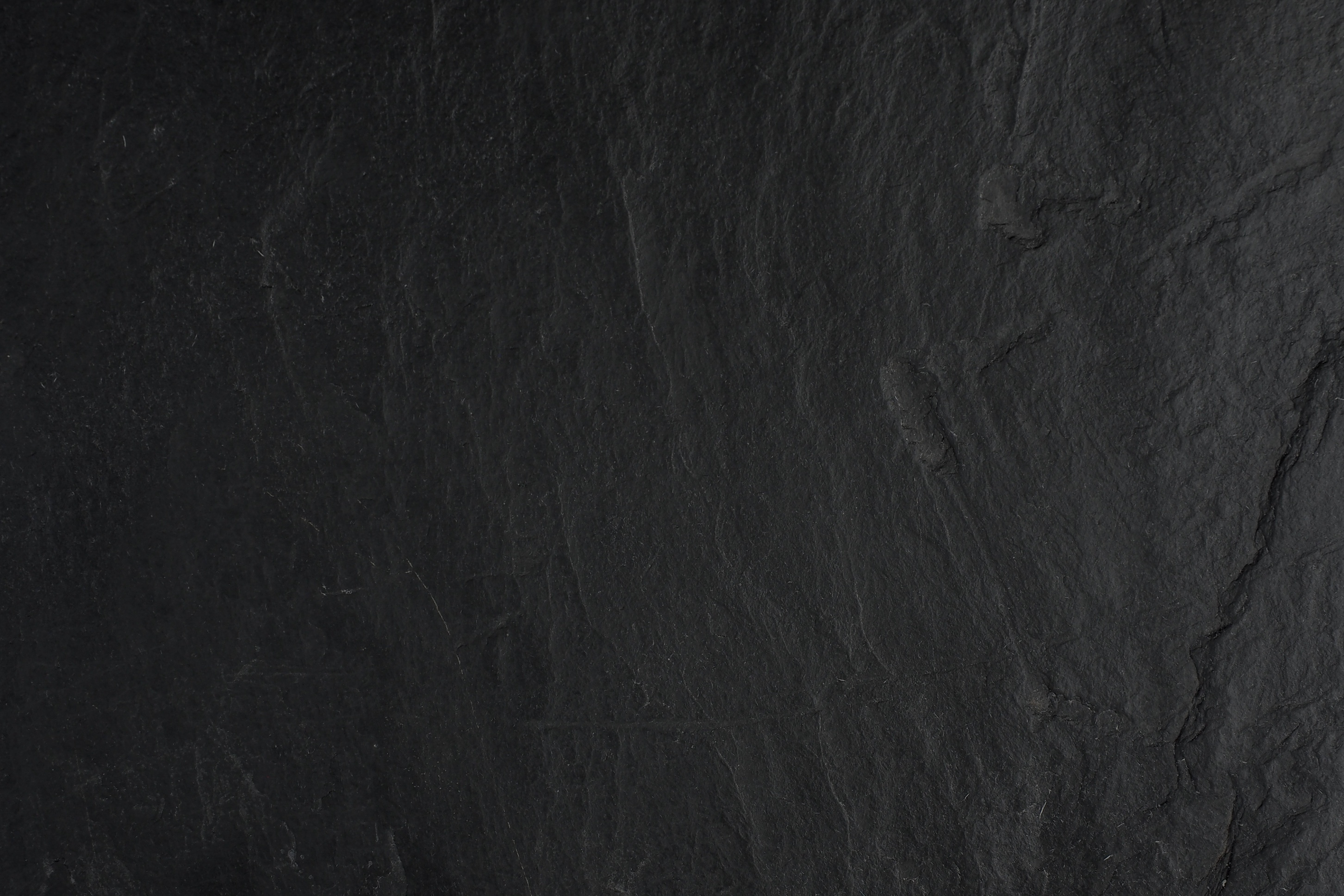
Spacious villa with magnificent garden
Adres
Riemsterweg 9Bilzen
- Habitable surface
- 501m2
- Surface area of plot
- 3041m2
- Number of bathrooms
- 2
- Number of bedrooms
- 4

This beautiful villa in Bilzen is a dream home for those looking for space, comfort and a beautifully landscaped garden. Built in 1997, the open building has a plot area of no less than 3,041 square metres with fantastic views. The property offers a habitable area of over 500m² and was built with extremely high-quality materials.
Through the entrance hall, we enter the living space that opens onto the garden and the large south-facing terrace through large windows at every corner. On one side a cosy sitting area with fireplace and the other side a separate dining area. This leans to the large living kitchen with cooking island, storage room, again a separate dining area and a cosy east terrace.
The villa has four spacious bedrooms, including 1 large master with dressing room and ensuite bathroom with bathtub and double sink. Ideal for a large family or for those who like to receive guests. There is also a second separate bathroom with walk-in shower and a separate toilet, providing extra comfort and privacy.
The orientation of the garden is southwest, allowing you to enjoy the sun all day. The garden is perfectly maintained, fully fenced, offers a lot of privacy and also has a spacious exit at the back for easy access.
Besides the beautiful garden, the villa also has a spacious garage with room for 2 cars and a large driveway. So there is plenty of parking space for the whole family. Other plus points are the spacious laundry room, a separate wine cellar, hobby room and lots of storage space. The house is perfectly maintained and completely ready to move in.
The location of the villa is ideal. Bilzen is a cosy town with all necessary amenities within easy reach. There is also good accessibility to surrounding towns and the motorway.
In short, this villa in Bilzen is a dream home with all the comfort and space you could wish for. With a beautiful garden, spacious garage, 4 bedrooms and 2 bathrooms, this is the ideal place to enjoy life.
Construction
- Habitable surface
- 501m2
- Surface area of plot
- 3041m2
- Number of bathrooms
- 2
- Number of bedrooms
- 4
- Construction year
- 1997
- EPC index
- 327kWh / (m2year)
- Energy class
- D
Comfort
- Garden
- Yes
- Garage
- Yes
- Parking space
- 2
- Cellar
- Yes
Spatial planning
- Urban development permit
- yes
- Court decision
- no
- Pre-emption
- no
- Subdivision permit
- no
- Urban destination
- Residential area with rural character
- Overstromingskans perceel (P-score)
- A
- Overstromingskans gebouw (G-score)
- A
Similar projects

Unique domain ‘Klein-Hostart’
This family home is located on a park domain of over 2.6 ha. The house was built in 1974 and was extremely well maintained. Over the years the villa has already received many technical renovations and...

Villa Guffens
This beautiful villa, built in 1983, immediately exudes charm and class upon entering thanks to the use of authentic materials and original features. The imposing property is infused with beautiful...

Modern villa with numerous possibilities
Enter a world of possibilities in this exceptionally spacious property, located in a unique location at Bolderberg, surrounded by 27 acres of beautiful nature. With a generous net living area of 630m²...

Didn't find what you were looking for?




















