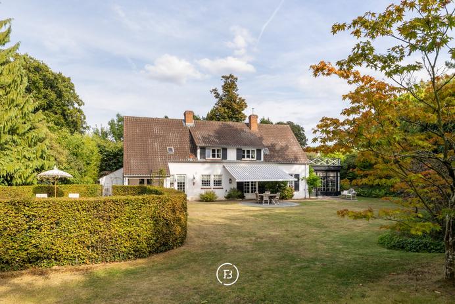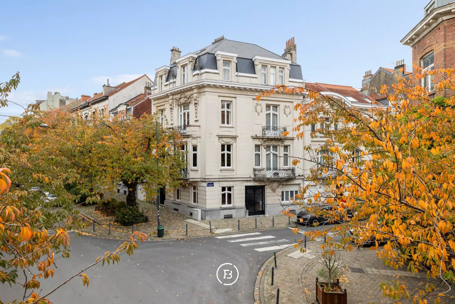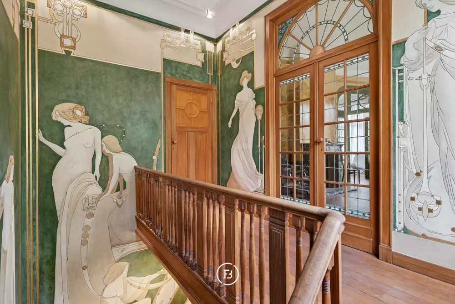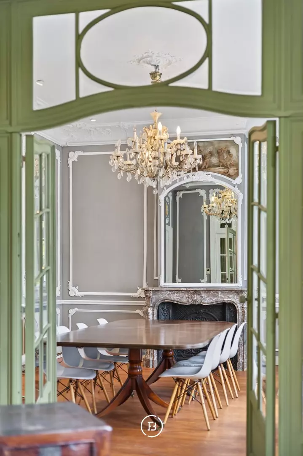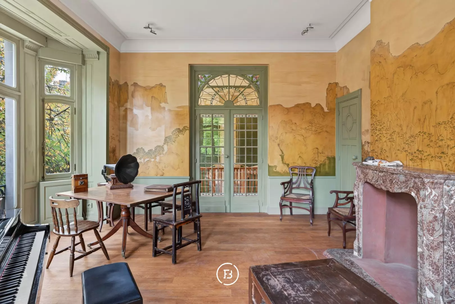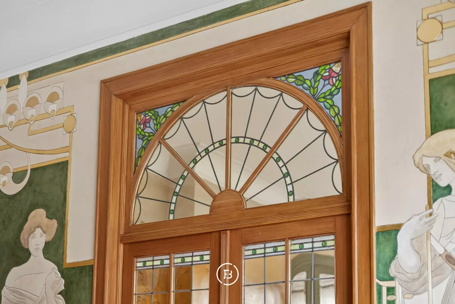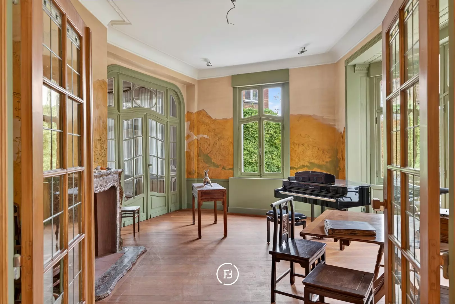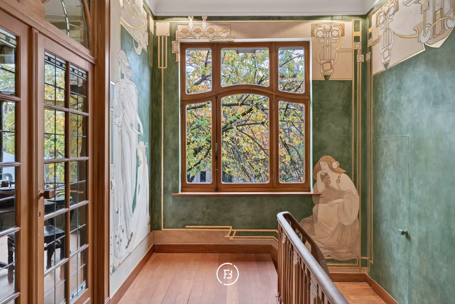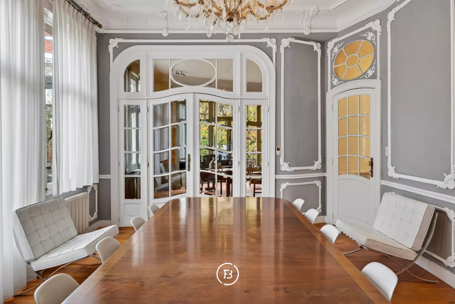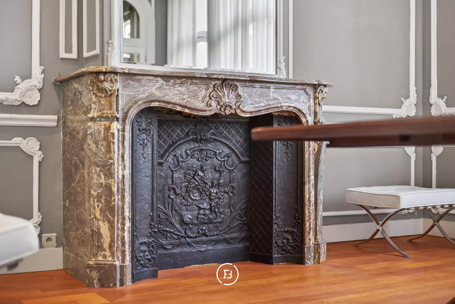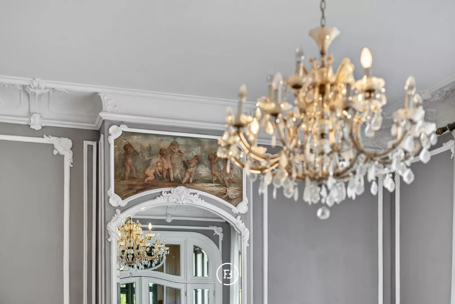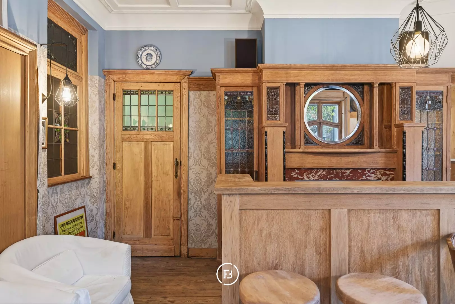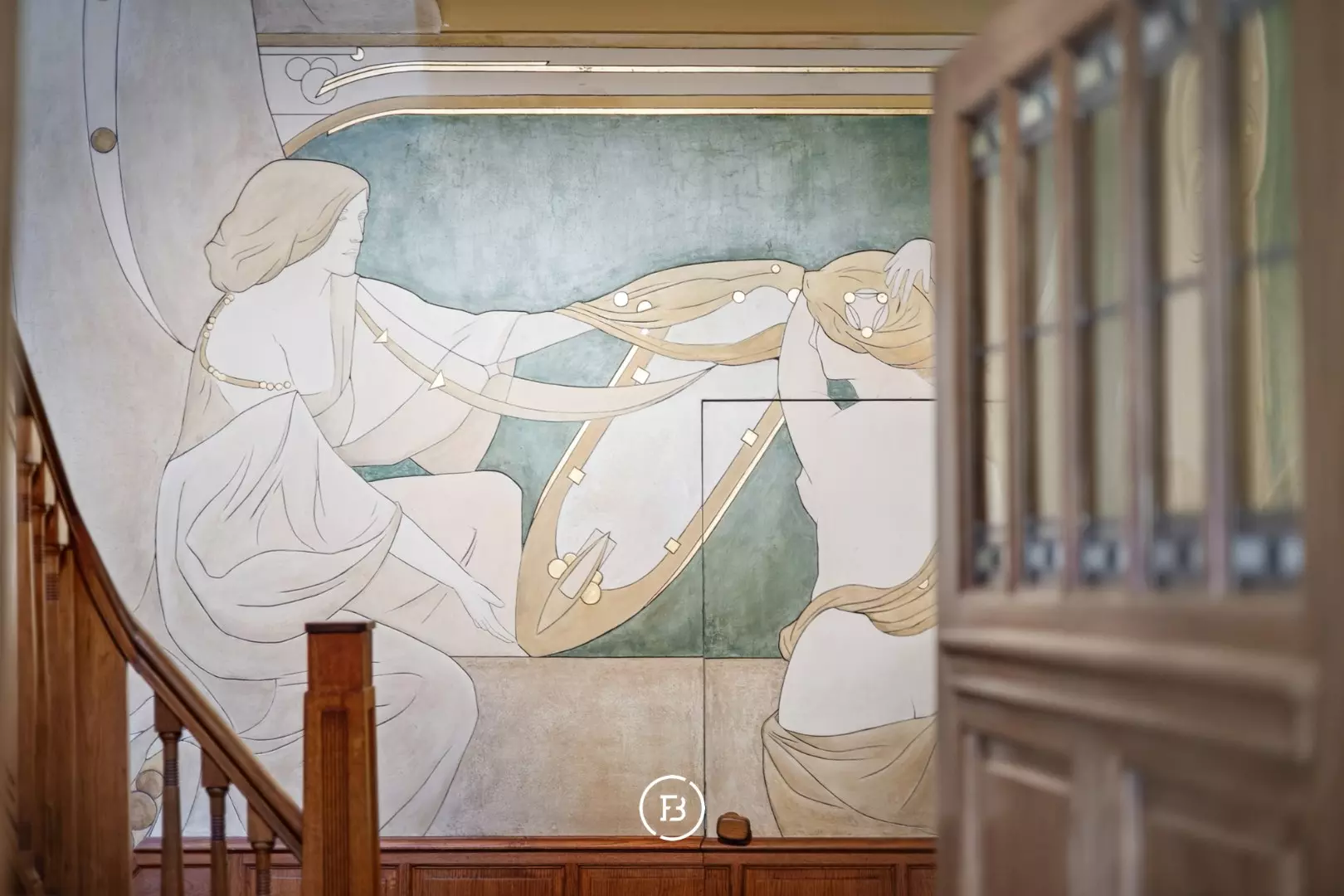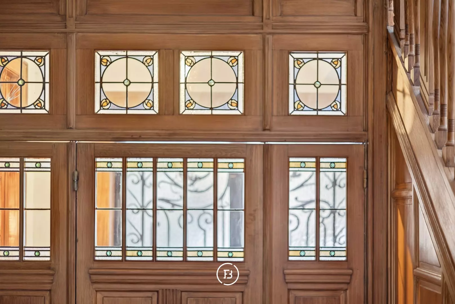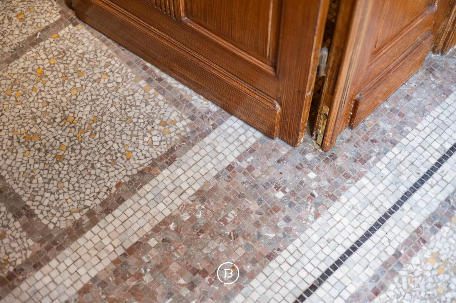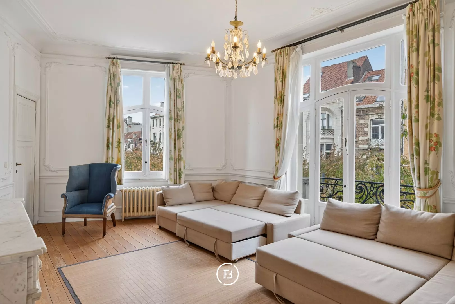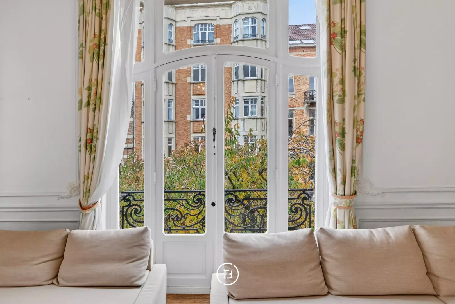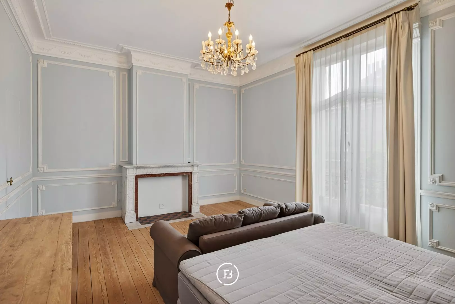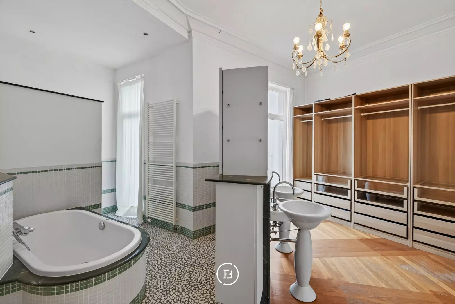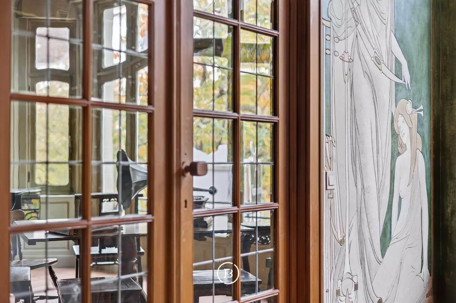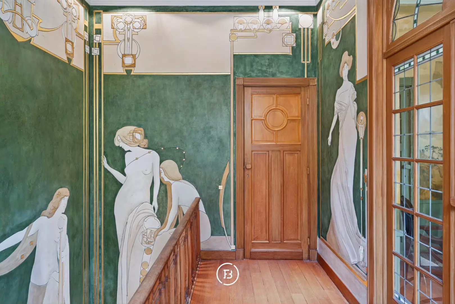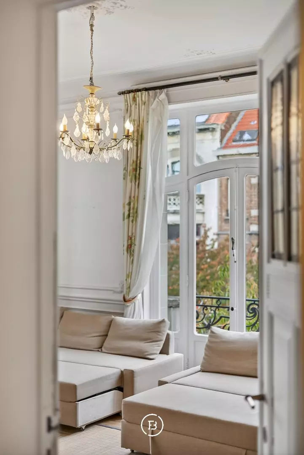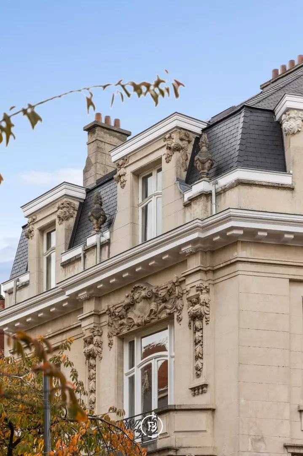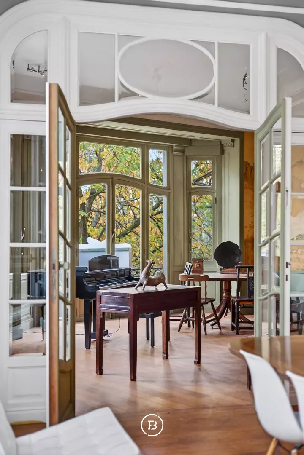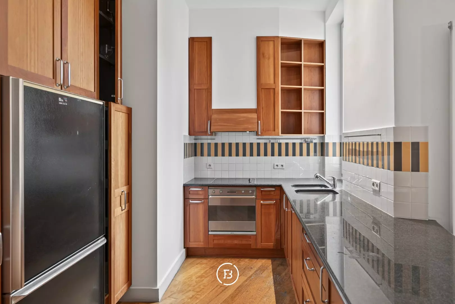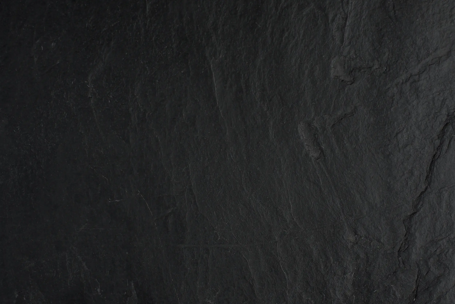Situated between Ambiorix Square and the lively Plasky district, near Diamant and the Parc du Cinquantenaire, this exceptional three-façade townhouse was built in 1912 in refined Beaux-Arts style. With approximately 631 sqm of living space on a 220 sqm plot, the property offers a unique combination of elegance, space, and authenticity. The main entrance on the prestigious Avenue Émile Max leads into a world of refined architecture and timeless charm. Numerous authentic features have been carefully preserved: original parquet floors, richly decorated fireplaces, fine moldings, stained glass doors, wrought ironwork, frescoes, and ornamental details all attest to exceptional craftsmanship. The magnificent living spaces are characterized by high ceilings, generous volumes, and abundant natural light, creating a sense of grandeur and harmony. This property is perfectly suited for versatile use – as a prestigious family residence, office space, or a representative mixed-use building.
Features
- Habitable surface
- 631m2
- Surface area of plot
- 220m2
- Construction year
- 1912
- Number of bathrooms
- 4
- Number of bedrooms
- 6
A building full of history and character, reflecting the grandeur of the early 20th century, offering numerous possibilities in one of Schaerbeek’s most charming streets, surrounded by elegant shops and inviting restaurants.
Layout
Ground Floor: majestic entrance hall with monumental staircase adorned with a fresco inspired by the Maison Cauchie, elegant reception room with woodwork and stained glass, cloakroom and guest toilet, fully equipped kitchen with access to the terrace and garden, souplex (ground floor + basement).
First Floor: spacious living room with high ceilings and moldings, large dining room with authentic details, second kitchen with dining area and balcony.
Second Floor: 3 large bedrooms, dressing room, large bathroom with bathtub, shower, and toilet.
Third Floor: 4 bedrooms.
Attic: fully insulated roof renovated in 2025, potential for conversion (additional rooms, etc.).
Basement: spacious cellars, wine cellar, laundry room, and boiler room with new gas condensing boiler (2022).
Construction
- Habitable surface
- 631m2
- Surface area of plot
- 220m2
- Construction year
- 1912
- Number of bathrooms
- 4
- Number of bedrooms
- 6
- EPC index
- 342kWh / (m2year)
- Energy class
- F
- Renovation obligation
- no
Comfort
- Garden
- Yes
- Terrace
- Yes
- Terrace surface
- 4.00m2
- Office
- Yes
- Garage
- Yes
- Cellar
- Yes
- Intercom
- Yes
Spatial planning
- Urban development permit
- yes
- Court decision
- no
- Pre-emption
- no
- Subdivision permit
- no
- Urban destination
- Residential area
An ode to the grandeur of the early 20th century, where elegance and character come together.
Interested in this property?
Similar projects
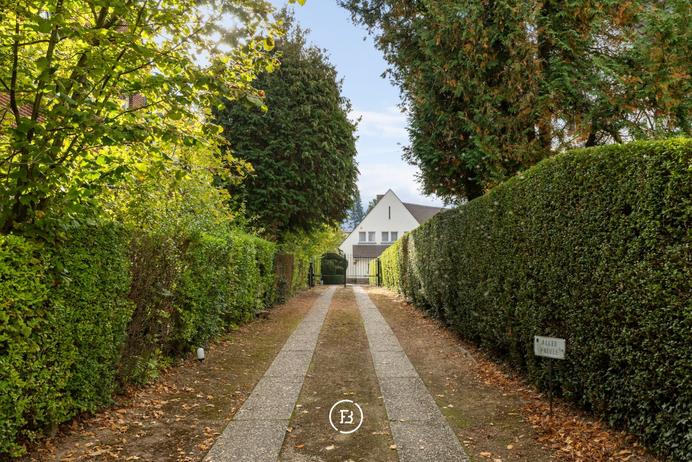
Villa Place Dumont
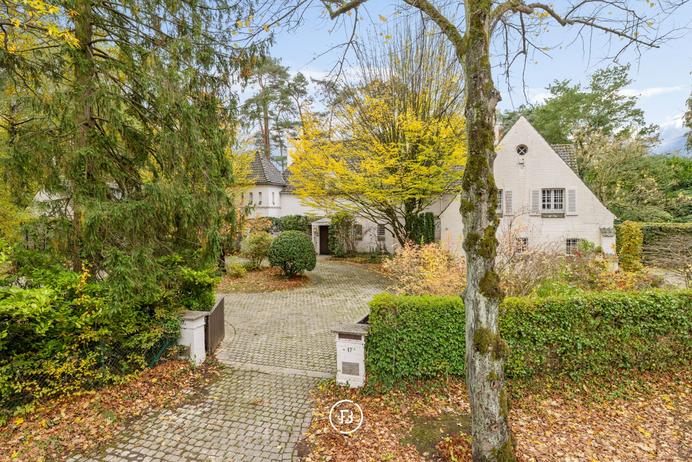
Villa de la Chasse
