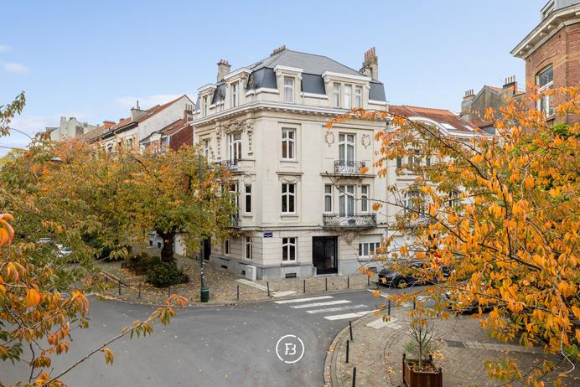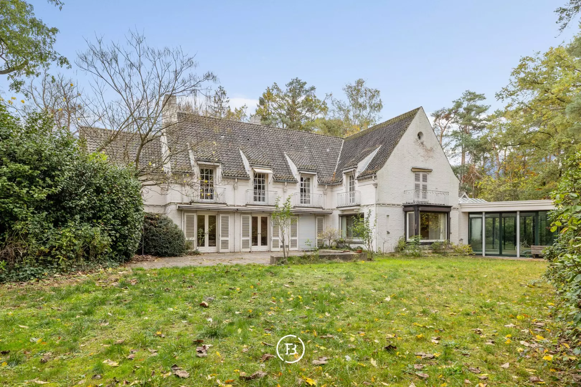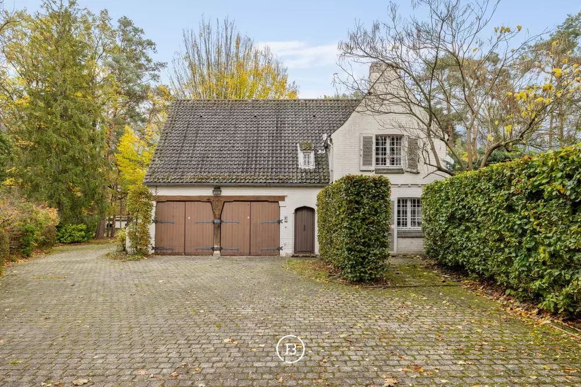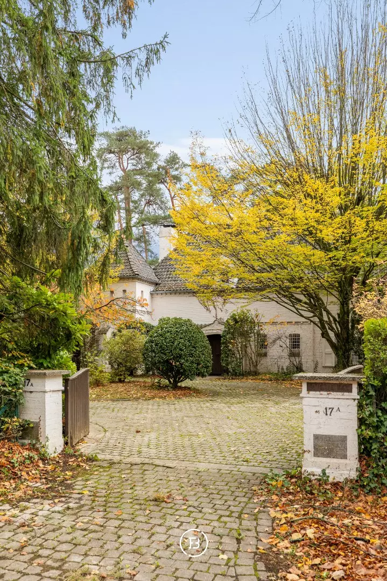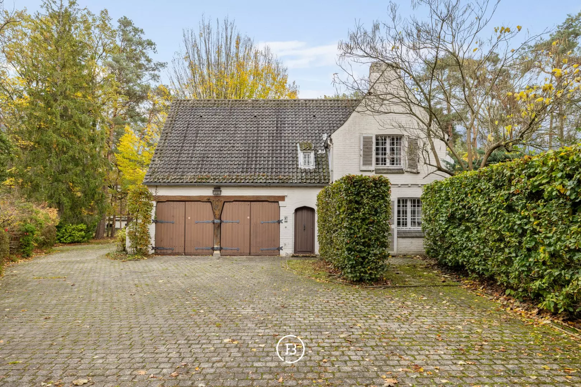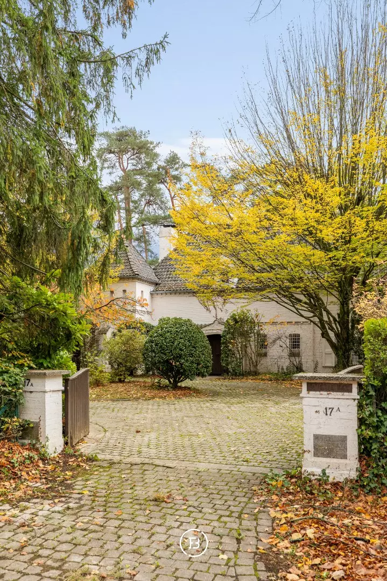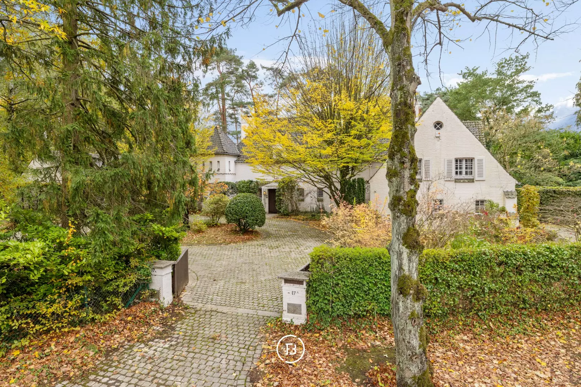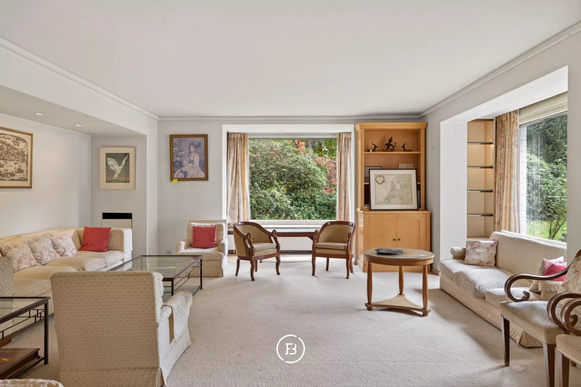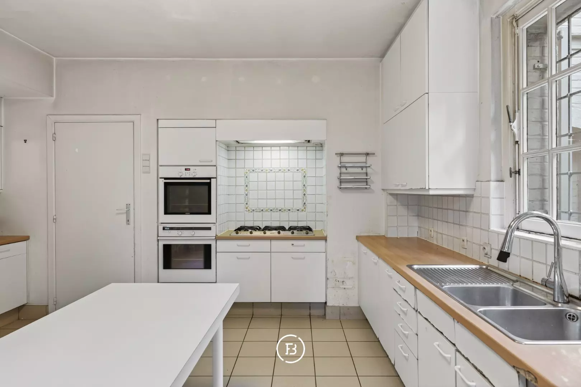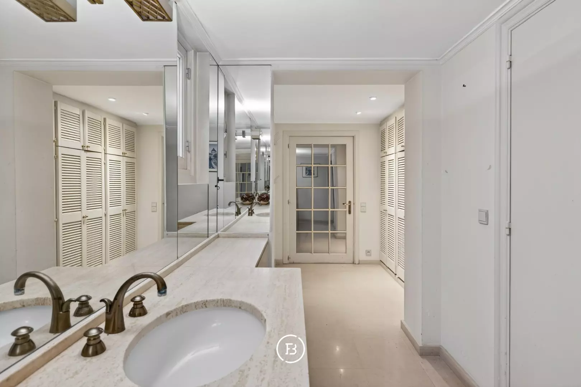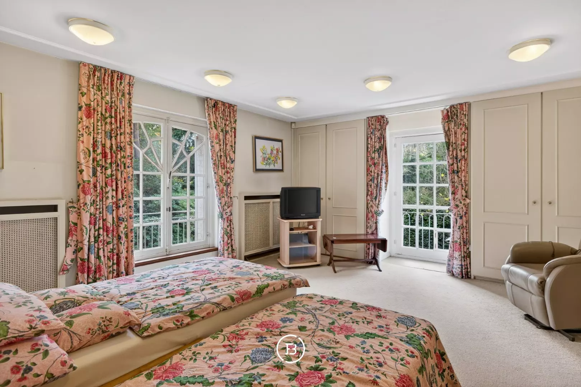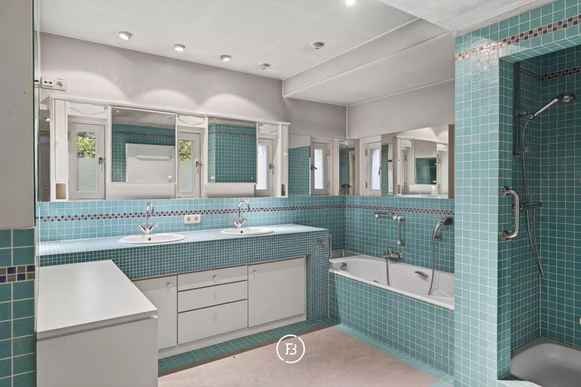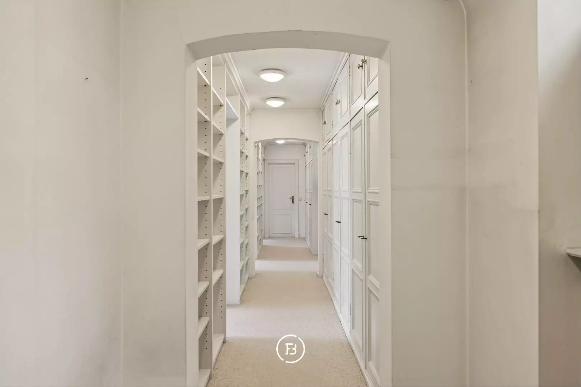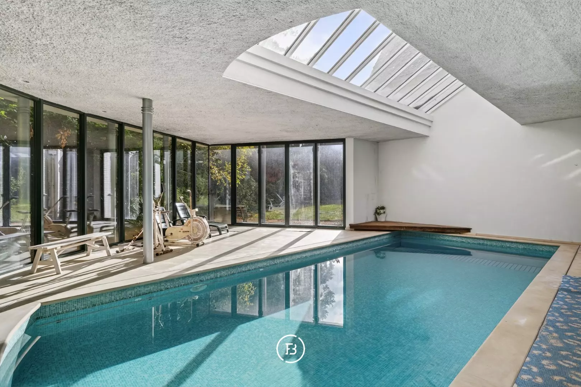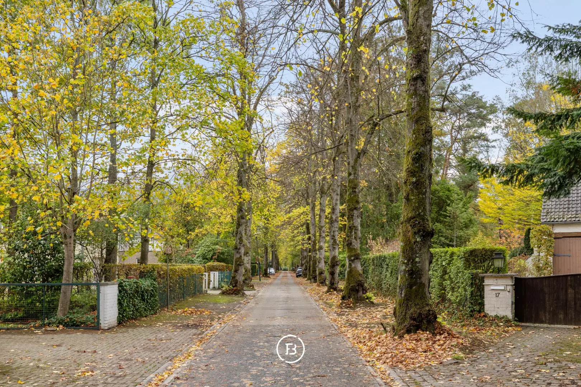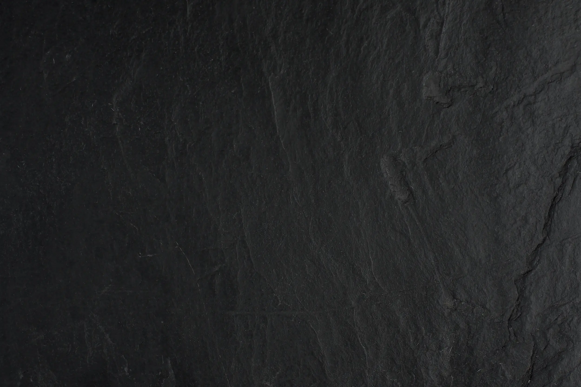This classic family home invites new owners to bring it back to life and let it flourish into a true family residence. The imposing villa of 650 m², set on a plot of 3,457 m², is located in the heart of the Albert Bechet neighbourhood in Kraainem.
Features
- Habitable surface
- 650m2
- Surface area of plot
- 3457m2
- Construction year
- 1954
- Number of bathrooms
- 4
- Number of bedrooms
- 6
Although the 1950s property requires a complete renovation guided by an architect’s vision, its stately structure provides a solid foundation for those with foresight who wish to transform this place into a real gem.
The ground floor includes several living areas and a dining room, a separate kitchen, a service entrance, and a double garage. There is also a separate wing with its own entrance, featuring a bedroom and bathroom, ideal for guests or staff. The ground floor further offers an indoor swimming pool with shower facilities.
On the first floor, there are four bedrooms and three bathrooms, providing ample space for comfortable family living and privacy for each family member.
Construction
- Habitable surface
- 650m2
- Surface area of plot
- 3457m2
- Construction year
- 1954
- Number of bathrooms
- 4
- Number of bedrooms
- 6
- EPC index
- 517kWh / (m2year)
- Energy class
- F
- Renovation obligation
- yes
Comfort
- Garden
- Yes
- Terrace
- Yes
- Office
- Yes
- Garage
- Yes
- Cellar
- Yes
- Attic
- Yes
- Alarm
- Yes
- External Solar Blinds
- Yes
- Intercom
- Yes
Spatial planning
- Urban development permit
- yes
- Court decision
- no
- Pre-emption
- no
- Subdivision permit
- yes
- Urban destination
- residential park
- Overstromingskans perceel (P-score)
- A
- Overstromingskans gebouw (G-score)
- A
Villa de la Chasse — where timeless charm, tranquility, and family life come together.
Interested in this property?
Similar projects
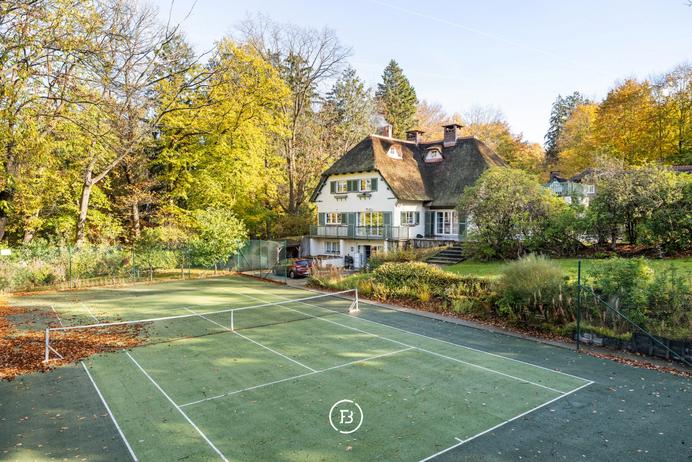
Villa Bechet
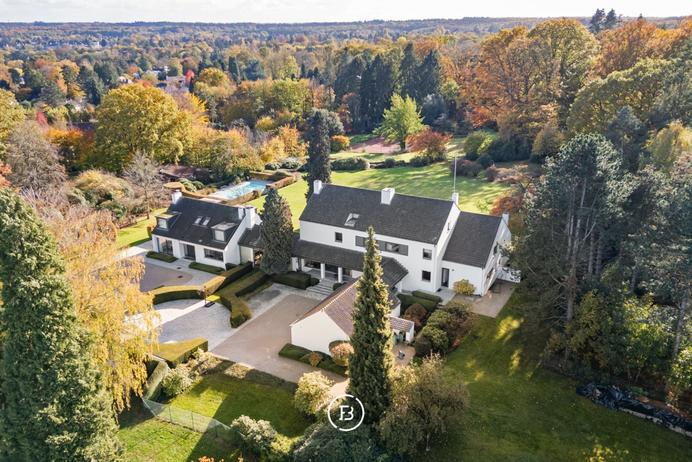
Prestigious park villa
