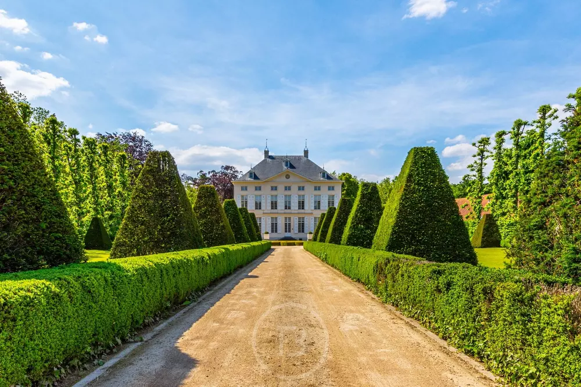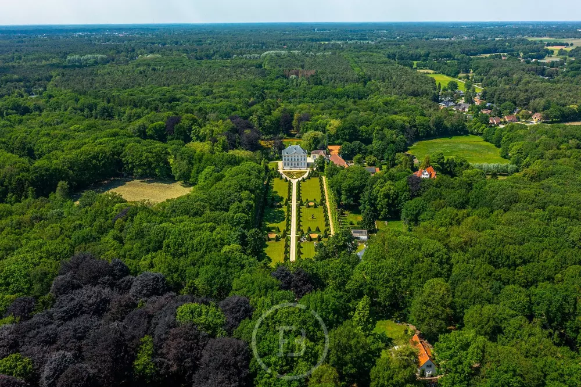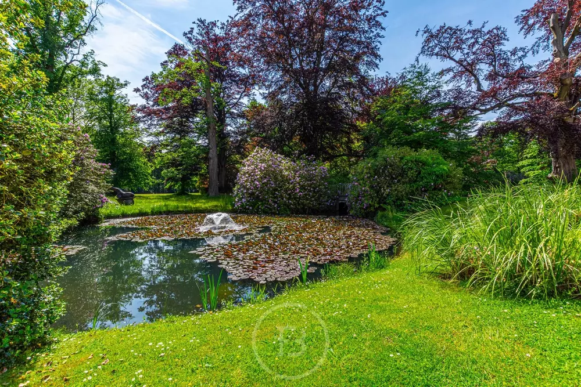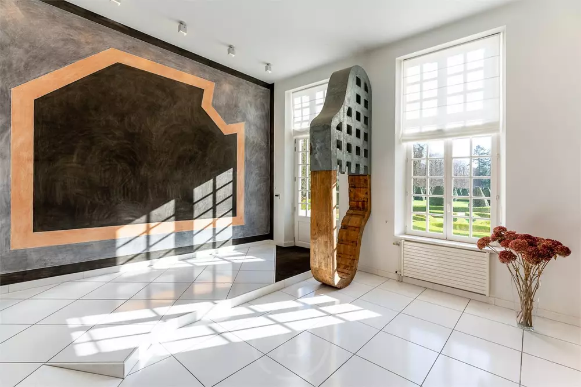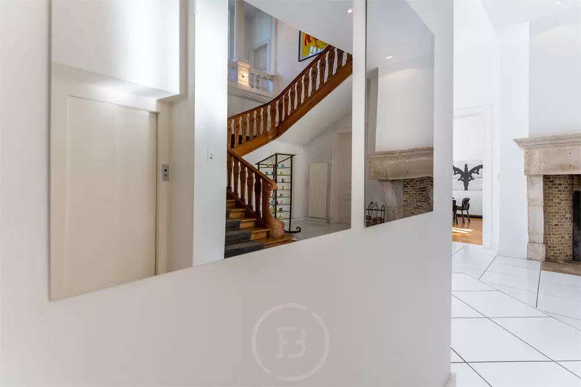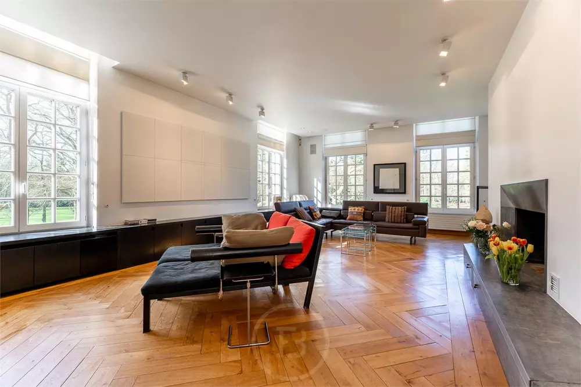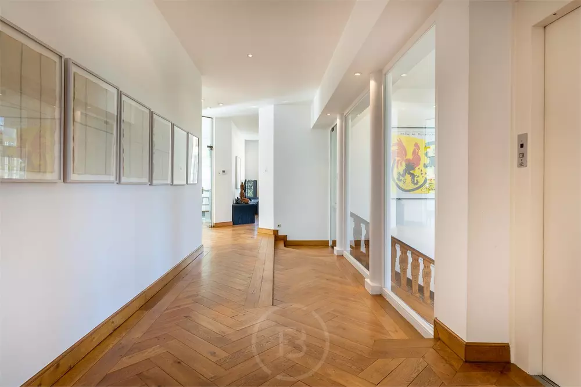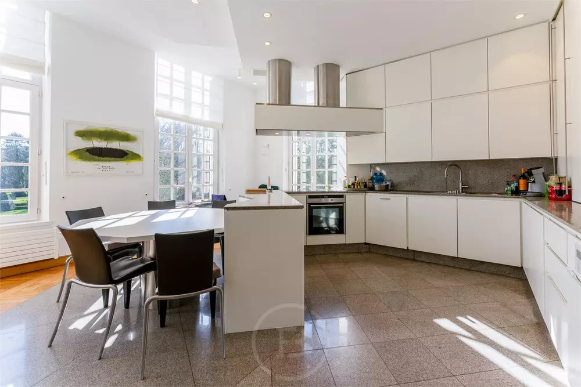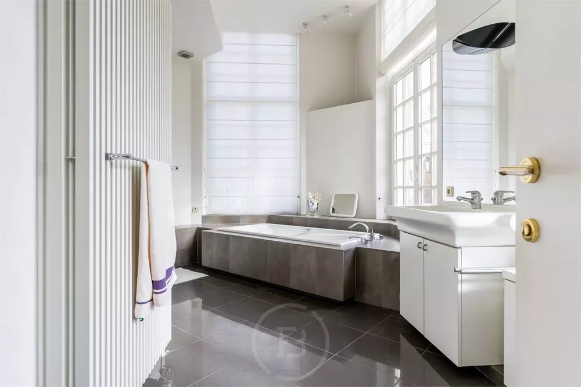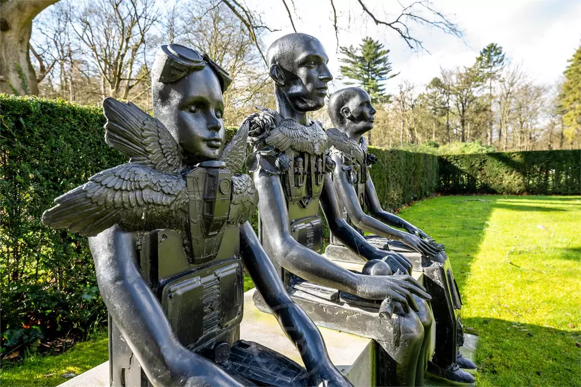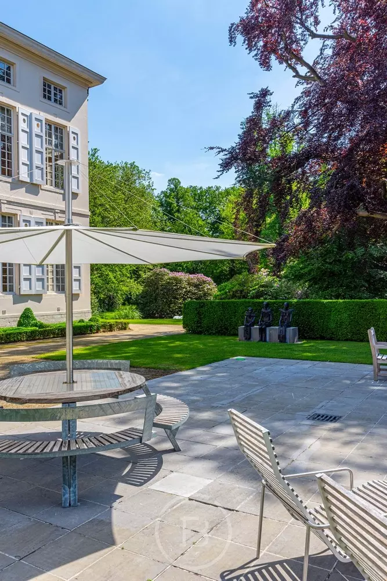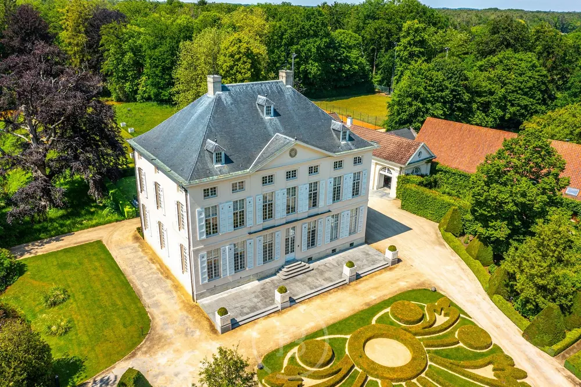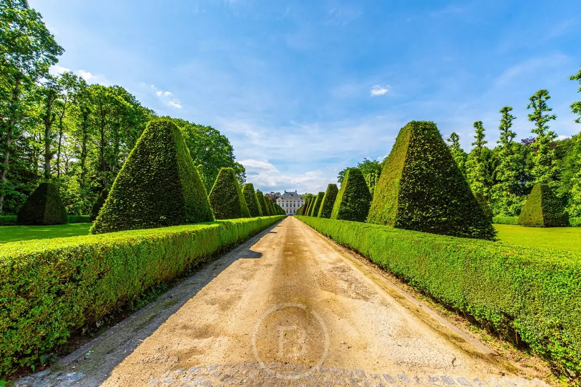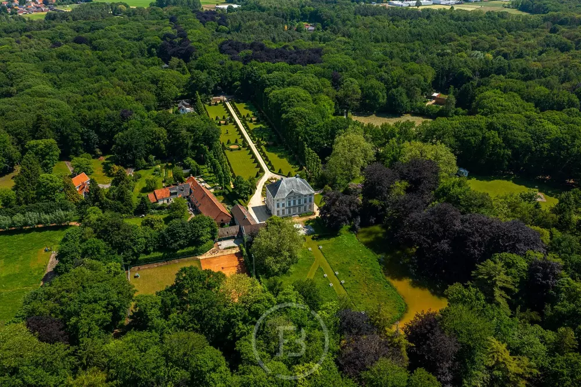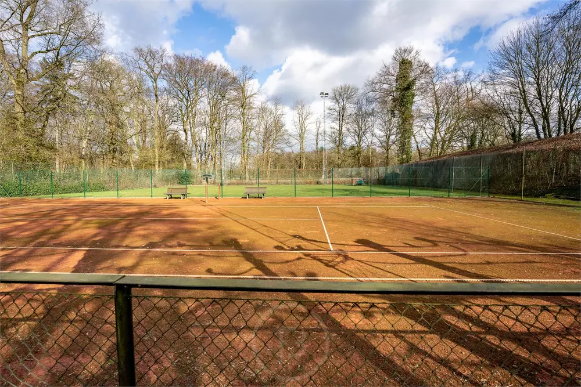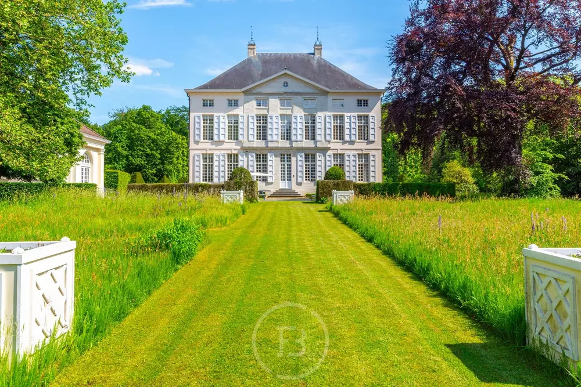
Castle Zoerselhof
Adres
Zoerselhofdreef 40Zoersel
- Surface area of plot
- 14840m2
- Number of bathrooms
- 3
- Number of bedrooms
- 5
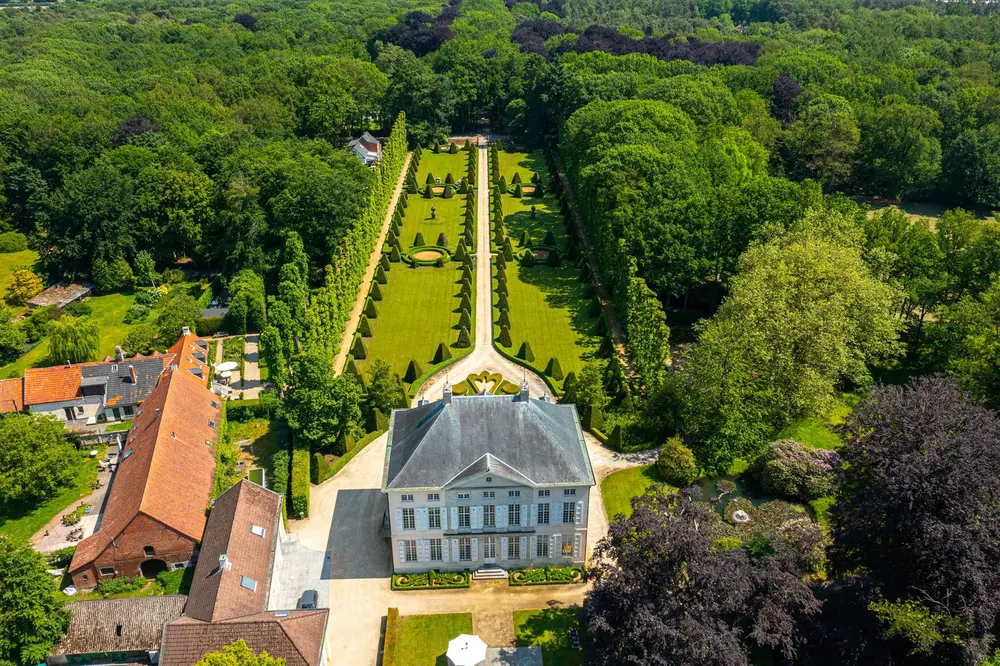
Stylish living in a renovated classic eighteenth-century castle.
Are you looking for a lot of space, a beautiful incidence of light and large stately rooms where it is pleasant to linger, but which at the same time can serve as an exhibition area, conference room or for offices?
Then perhaps the long, prestigious driveway of Kasteel Zoerselhof will lead you through the beautifully laid out and meticulously maintained French front garden to the property of your dreams.
Here you will enjoy a spacious living area of approximately 1,000 m², fully renovated with a high and modern standard of finish.
On the ground floor, you enter through the entrance hall with authentic monumental staircase and large fireplace. You will find large and light rooms that are currently used as a meeting room, conference room, office, semi-industrial kitchen and cloakroom.
On the first floor are the cosy living spaces: large kitchen, lounge with fireplace, dining room, master bedroom with bathroom and dressing room, 3 bedrooms and bathroom. All with beautiful open views over the beautifully landscaped private estate of 15 ha.
On the second floor there is an exhibition room, the billiard room, the guest room with bathroom and 4 office rooms.
The third floor is a playroom with built-in cupboards.
This property is also impressive in terms of its outdoor spaces. In addition to the French front garden already mentioned, there is a cosy English park garden at the back with lots of privacy and green views. All outdoor areas were designed by landscape architect Benoit Fondu. The large visitor car park with space for several cars is very convenient.
Next to the castle is the former coach house with a bar/clubhouse on the ground floor and a flat on the first floor that can be used as a guesthouse. Adjacent to the coach house are the tennis courts.
Construction
- Surface area of plot
- 14840m2
- Number of bathrooms
- 3
- Number of bedrooms
- 5
- Construction year
- 1787
- Renovation year
- 1989
- EPC index
- 201kWh / (m2year)
Comfort
Spatial planning
- Urban development permit
- yes
- Court decision
- no
- Pre-emption
- no
- Subdivision permit
- no
- Urban destination
- Nature reserve
- Overstromingskans perceel (P-score)
- D
- Overstromingskans gebouw (G-score)
- A
Similar projects
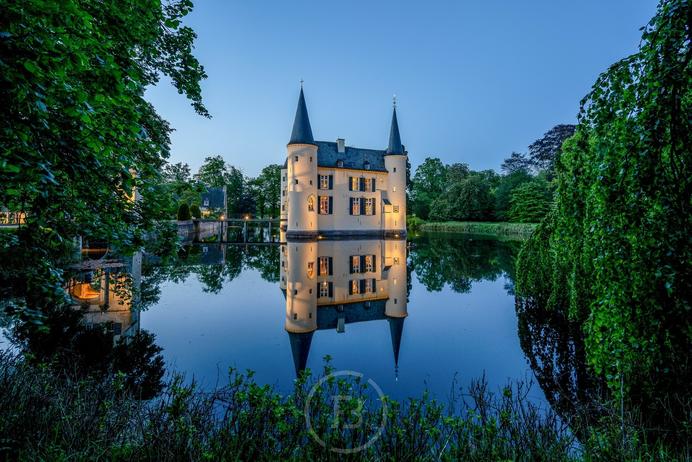
Hof Van Rameyen
The castle "Hof Van Rameyen" is generally considered to be one of the most beautiful castles in our country. It is situated in the picturesque village of Gestel, in a 72-hectare large landscape park...
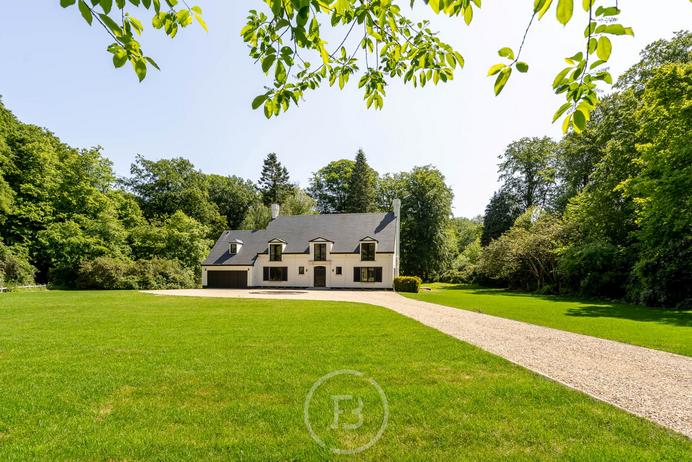
Domain Coppietersbos
Located in the middle of the beautiful Coppietersbos lies this completely renovated villa. Close to Bruges and surrounded by its own domain of over 4ha. The house underwent a true metamorphosis and...
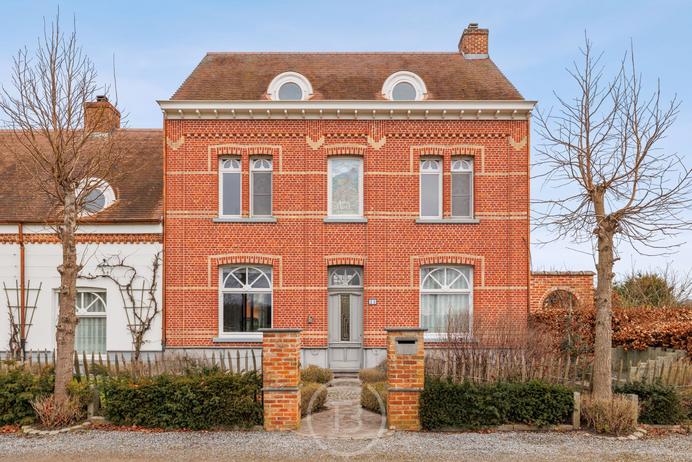
Country house 't Ooievaarsnest
Discover the rustic charm of this characterful country house, situated on a plot of approximately 2.4 hectares in the rural area of Veerle-Laakdal. This home offers a perfect combination of comfort...
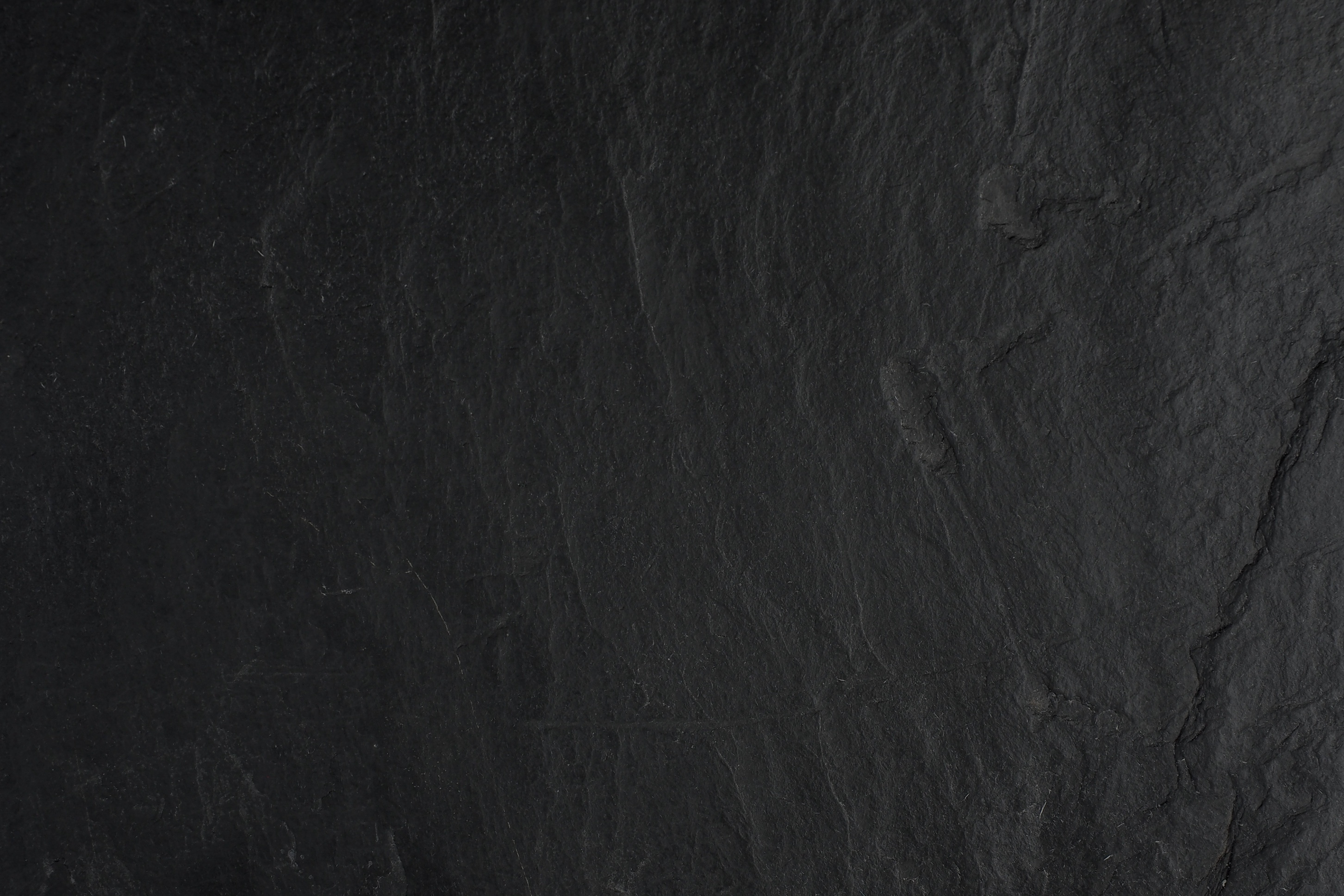
Didn't find what you were looking for?
