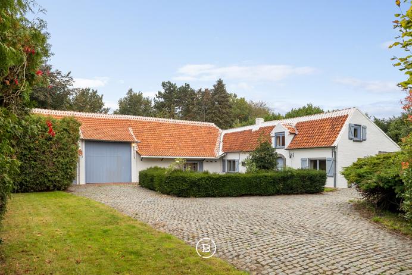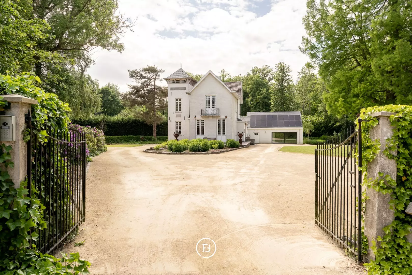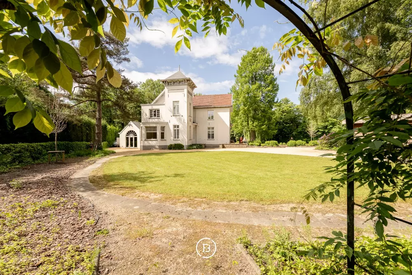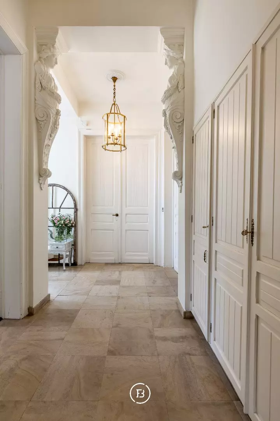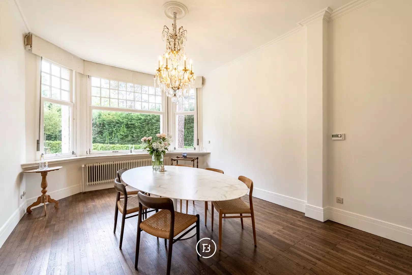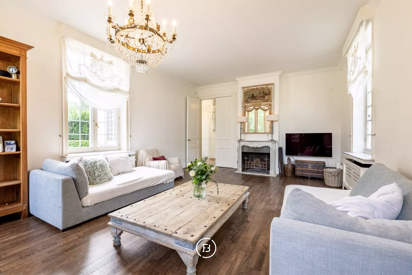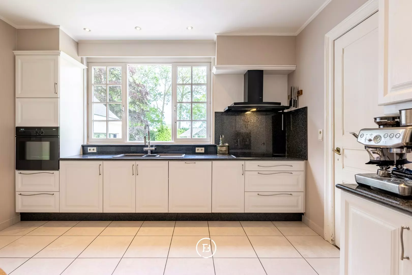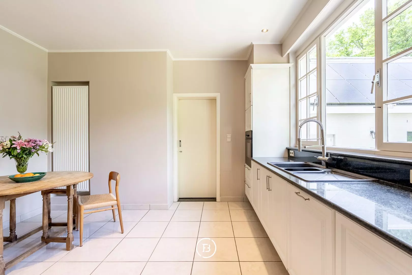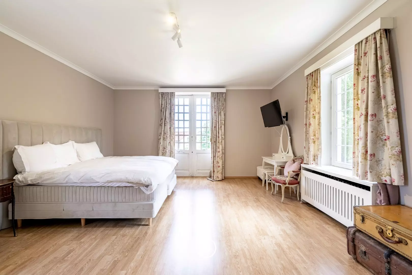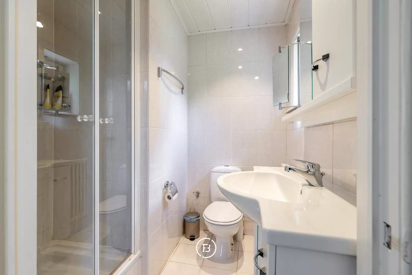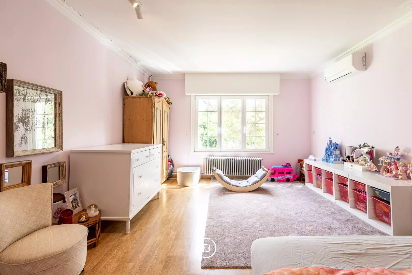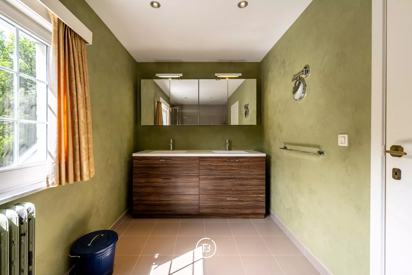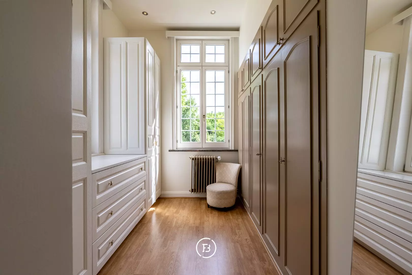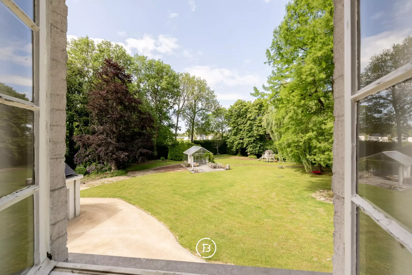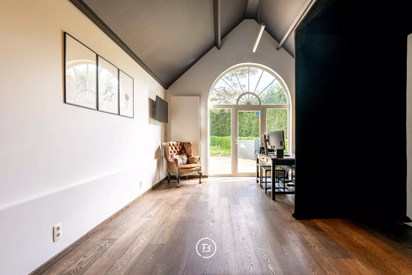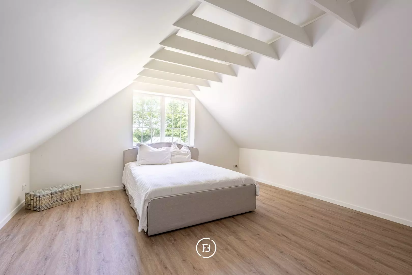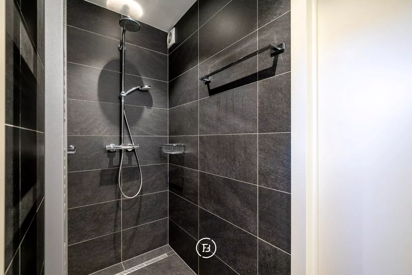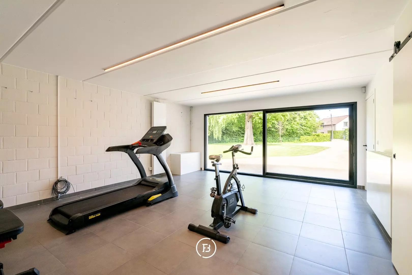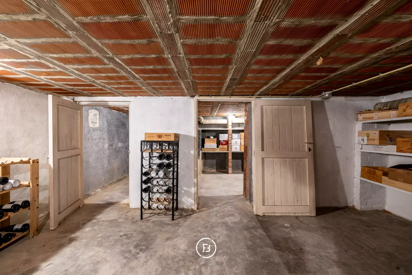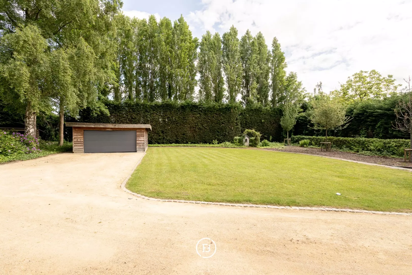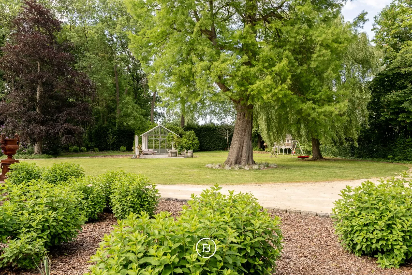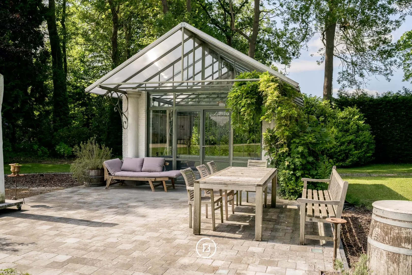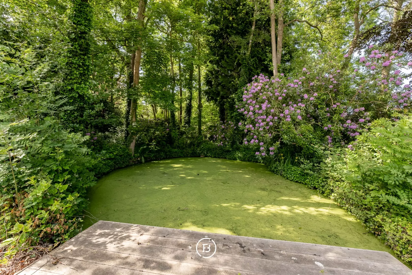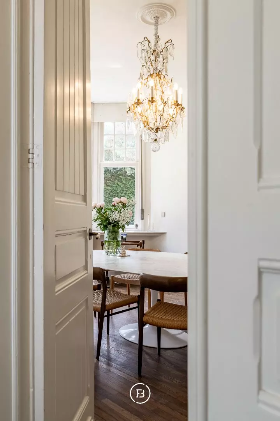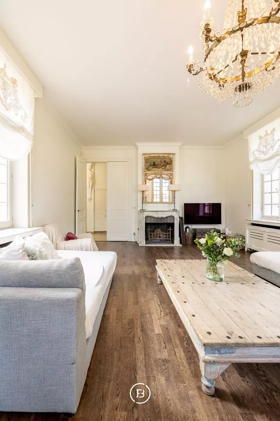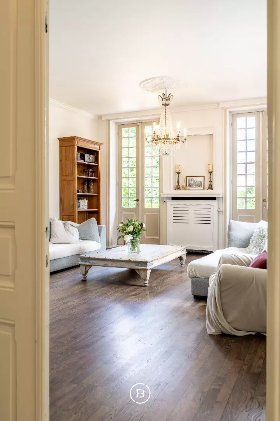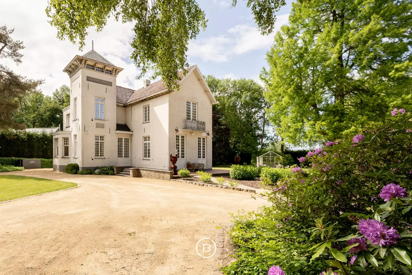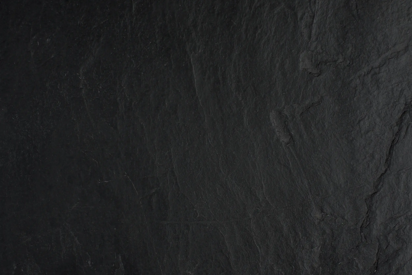In this beautiful country house from 1905, character, authenticity, and contemporary comfort seamlessly come together. The villa, dating back to 1905, is located at the end of a dead-end road, on a beautiful plot with centuries-old trees and a pond, offering a unique living experience.
About 10 years ago, a spacious extension/extra wing (with separate entrance) was provided that can be used for various purposes (extra living unit, practice space, hobby room, etc.).
Built with an eye for detail and finished with beautiful materials, this gem combines timeless elegance with the latest living techniques. Large windows and high ceilings provide maximum light and a sense of space. Over the past 2/3 years, various renovation works have been carried out (windows, doors, pipes, garden, new boiler, upgraded electricity, pool facilities, etc.).
Furthermore, you will enjoy excellent accessibility. The main connecting roads are nearby, allowing you to easily commute to Ghent, Brussels, or Antwerp. A rare opportunity to live luxuriously in a green environment without sacrificing comfort and mobility.
Features
- Habitable surface
- 450m2
- Surface area of plot
- 5350m2
- Construction year
- 1905
- Number of bathrooms
- 3
- Number of bedrooms
- 5
Ground floor:
You enter the house through the beautiful entrance hall/staircase hall with guest toilet, which gives access to the living room with fireplace, as well as the spacious dining room, which is connected to the kitchen and pantry + storage room (utilities/laundry room).
First floor:
Here are 3 spacious bedrooms, including a master bedroom with adjoining bathroom, as well as 2 children's rooms, a second bathroom, and a dressing room. The charming tower room/hobby room offers a view over the spacious plot.
Extension:
The ground floor of this wing is divided into 3 large rooms that can be used for different purposes (e.g. office/practice/separate living unit/...), as well as a bathroom and separate toilet. On the upper floor, 2 bedrooms are provided.
Basement: the country house is completely basemented (wine cellar - dry)
Attic: full attic (possible extra room)
Construction
- Habitable surface
- 450m2
- Surface area of plot
- 5350m2
- Construction year
- 1905
- Number of bathrooms
- 3
- Number of bedrooms
- 5
- EPC index
- In application
- Energy class
- C
- Renovation obligation
- no
Comfort
- Garden
- Yes
- Terrace
- Yes
- Garage
- Yes
- Cellar
- Yes
Spatial planning
- Urban development permit
- yes
- Court decision
- no
- Pre-emption
- no
- Subdivision permit
- no
- Urban destination
- Residential area
- Overstromingskans perceel (P-score)
- A
- Overstromingskans gebouw (G-score)
- A
- Listed heritage
- Inventoried heritage
Interested in this property?
Similar projects
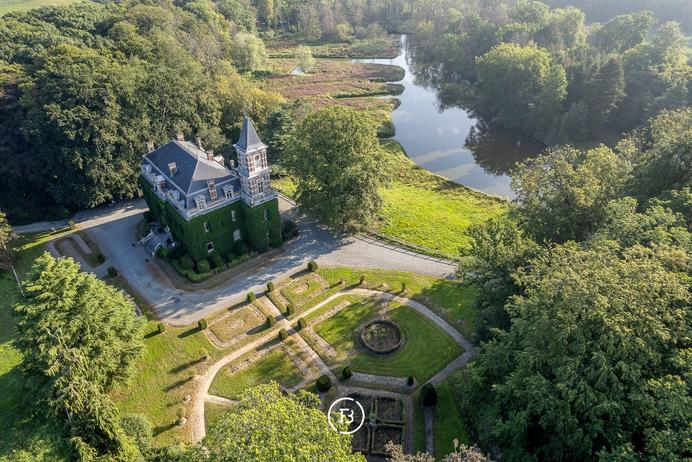
Runenborg Castle
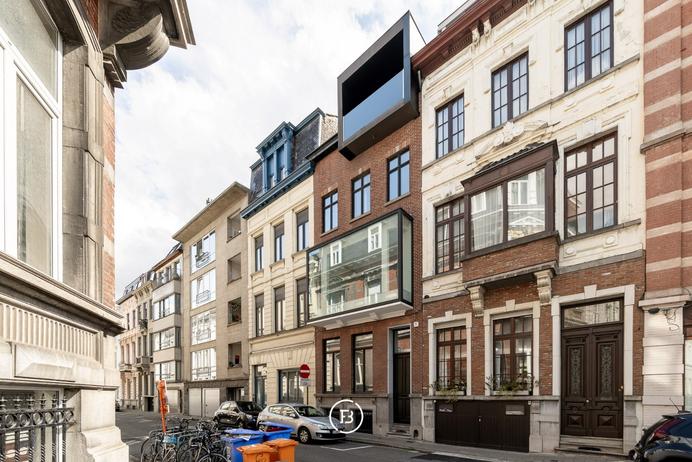
Luxurious men's residence
