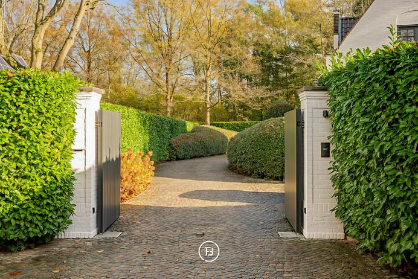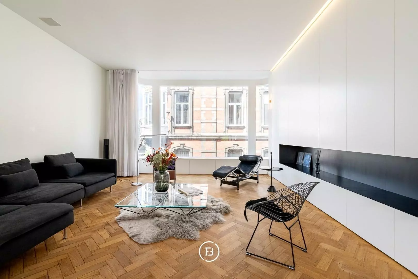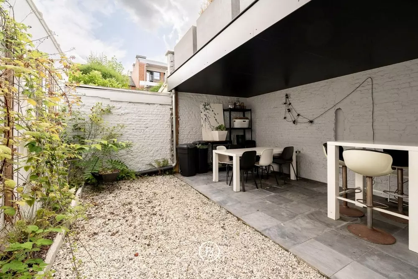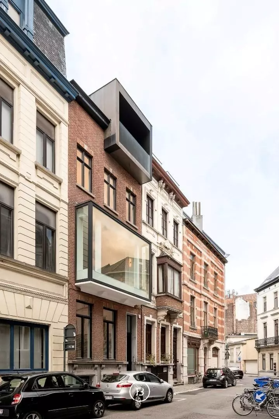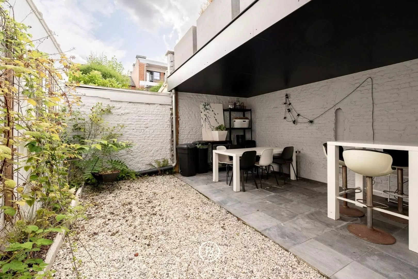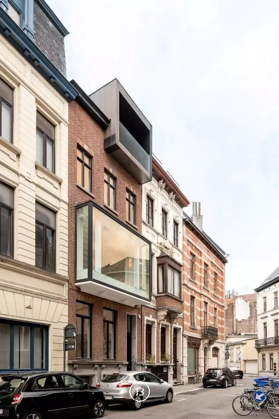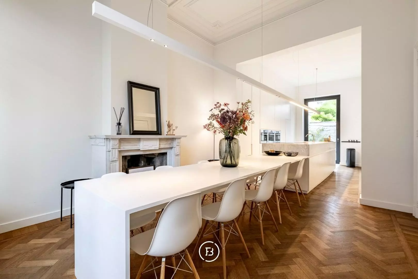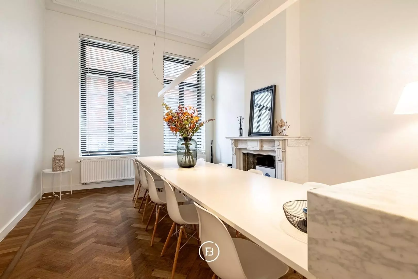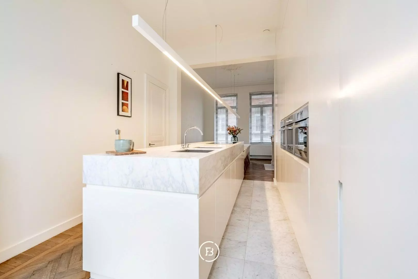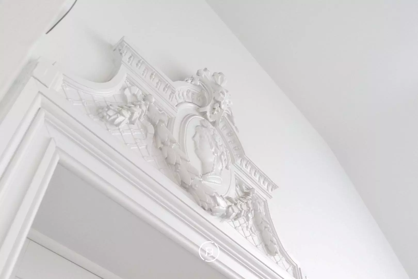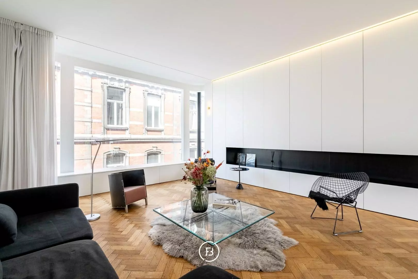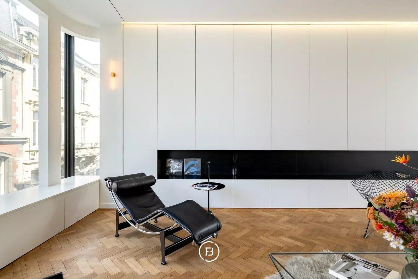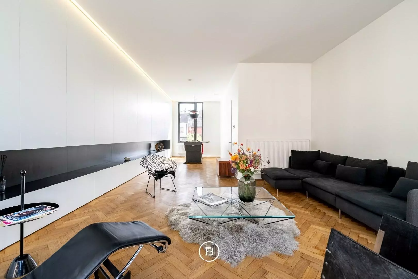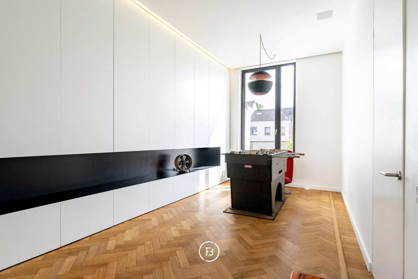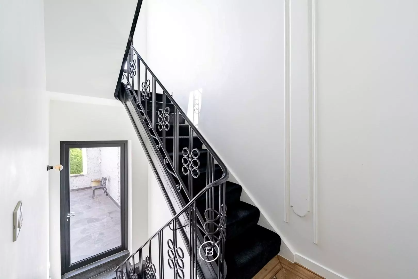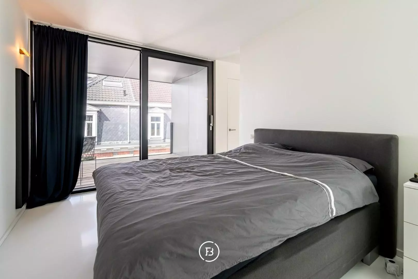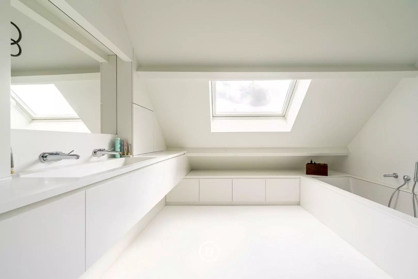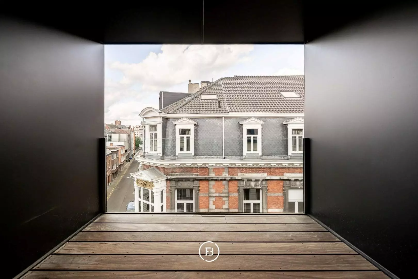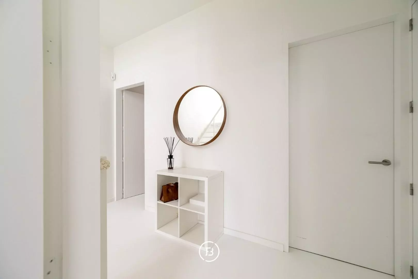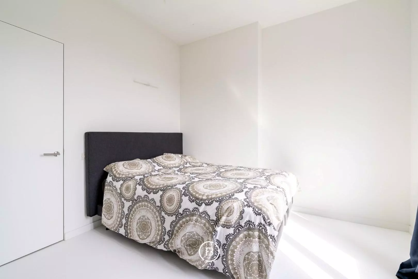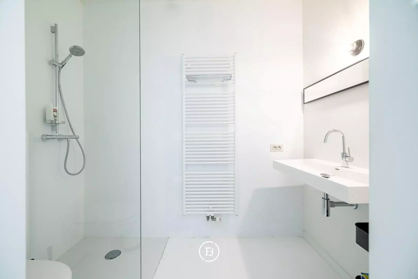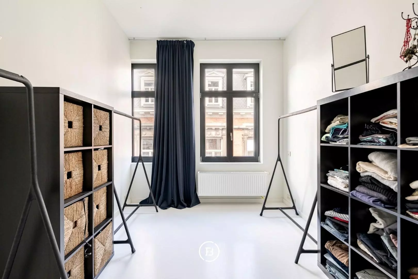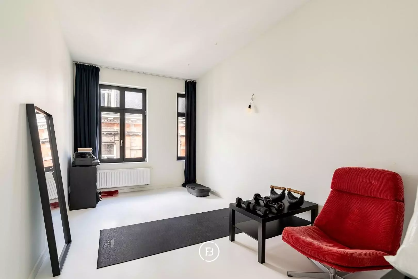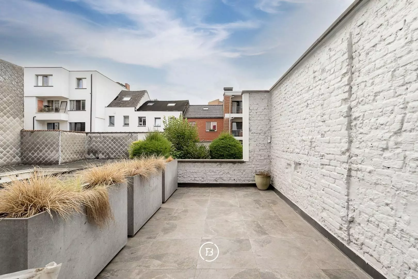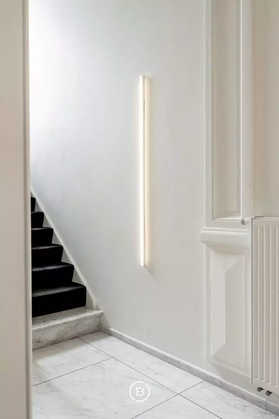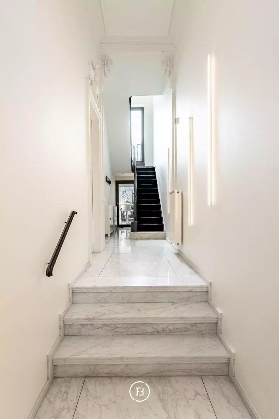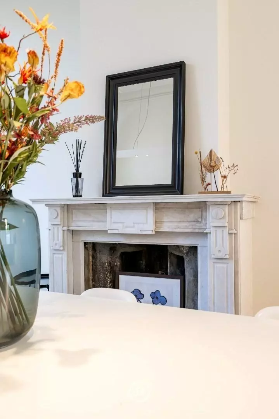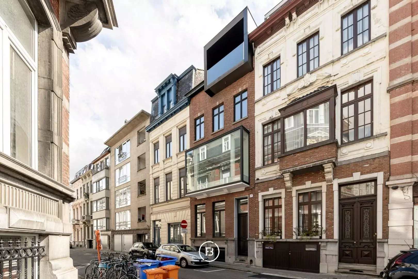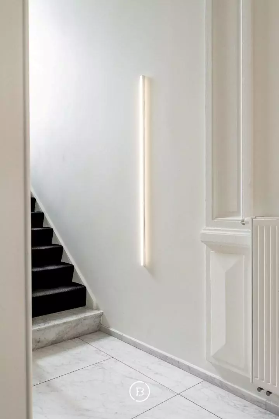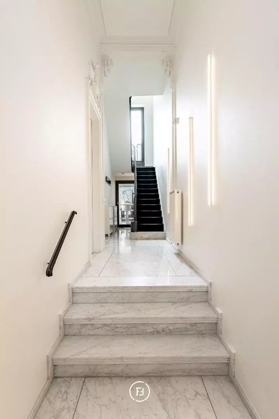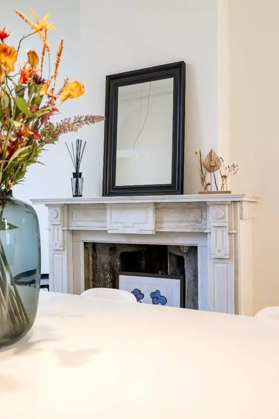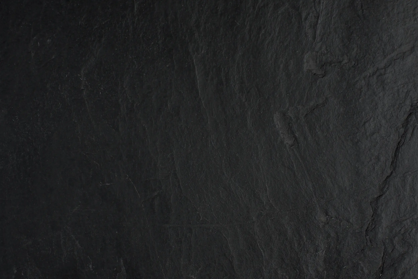This beautiful, fully basemented townhouse is located in a quiet side street of Vlaanderenstraat, right in the historic center of Ghent. Thanks to the various outdoor spaces, you can enjoy an oasis of peace here, with all the advantages of the city within easy reach. Within walking distance you will find, among other things, the Zuid and the Kouter, with excellent access to the E40 and E17. Tram and bus stops are less than 50 meters away. The house was completely renovated in 2018 according to the design of Joke De Sutter. High-quality materials such as oak floors and marble bathrooms were chosen, combined with a sleek, minimalist design and smart interventions that ensure optimal living comfort.
Features
- Habitable surface
- 198m2
- Surface area of plot
- 102m2
- Renovation year
- 2018
- Number of bathrooms
- 2
- Number of bedrooms
- 4
Layout:
Ground floor: Entrance hall with beautiful Carrara marble floor. Open dining area and kitchen with a view of and access to the fully covered city garden. The hyper-installed kitchen is equipped with a Carrara worktop and a generous built-in wall cabinet.
First floor: Bright living room with impressive glass partition, a successful mix of authentic wooden floors and modern elements. Extra storage space thanks to a wall cabinet along the entire length of the living room.Second floor: three bedrooms and a separate bathroom.Third floor: master bedroom with ensuite dressing room and spacious bathroom, extending over the entire floor. In addition, a unique additional terrace ("black box") that offers a special outdoor space experience. Advantages:• Excellent location in the center of Ghent• High-quality renovation (2018)• Ready to move in and finished with attention to detail• Multiple outdoor spaces An exceptional opportunity for those looking for
Construction
- Habitable surface
- 198m2
- Surface area of plot
- 102m2
- Renovation year
- 2018
- Number of bathrooms
- 2
- Number of bedrooms
- 4
- EPC index
- In application
- Energy class
- B
- Renovation obligation
- no
Comfort
- Terrace
- Yes
- Cellar
- Yes
- Attic
- Yes
- Alarm
- Yes
- External Solar Blinds
- Yes
Spatial planning
- Urban development permit
- yes
- Court decision
- no
- Pre-emption
- yes
- Subdivision permit
- no
- Urban destination
- Residential area with a cultural, historical and/or aesthetic value
- Overstromingskans perceel (P-score)
- D
- Overstromingskans gebouw (G-score)
- D
- Listed heritage
- Inventoried heritage
A unique place where light, space, and elegance come together to create a warm and luxurious home.
Interested in this property?
Similar projects
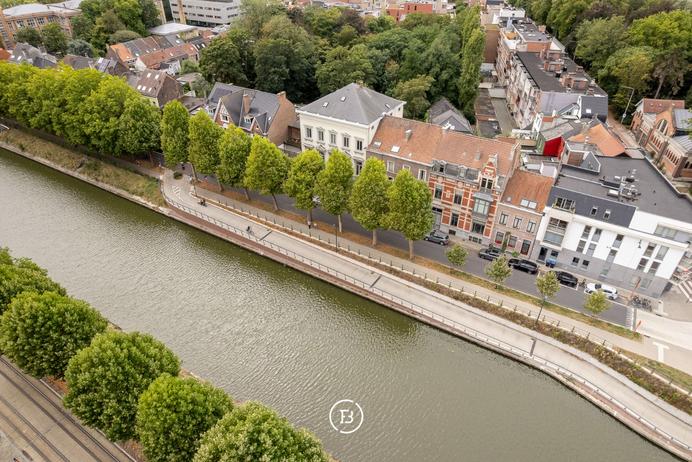
Unique city palace
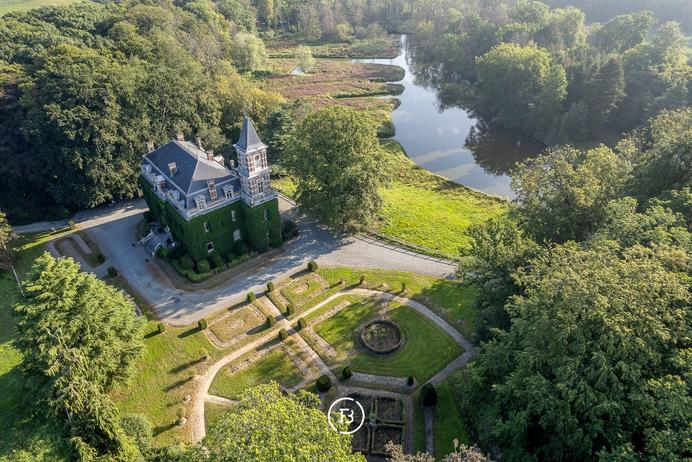
Runenborg Castle
