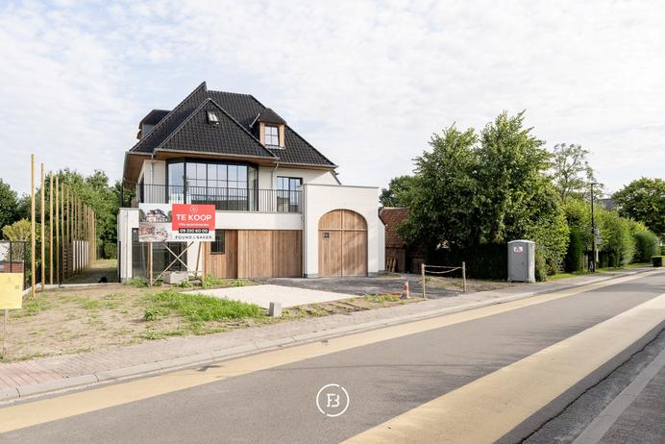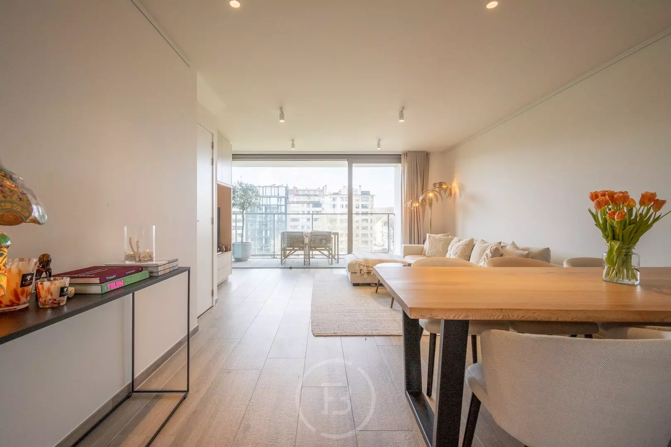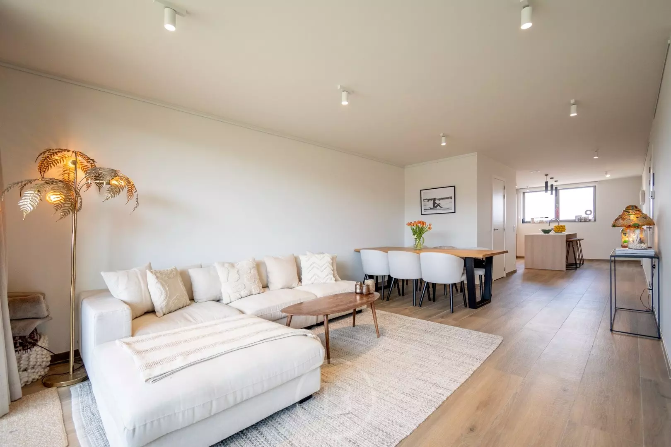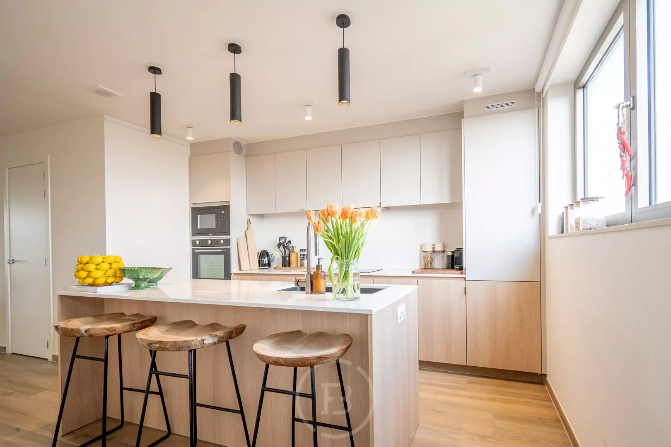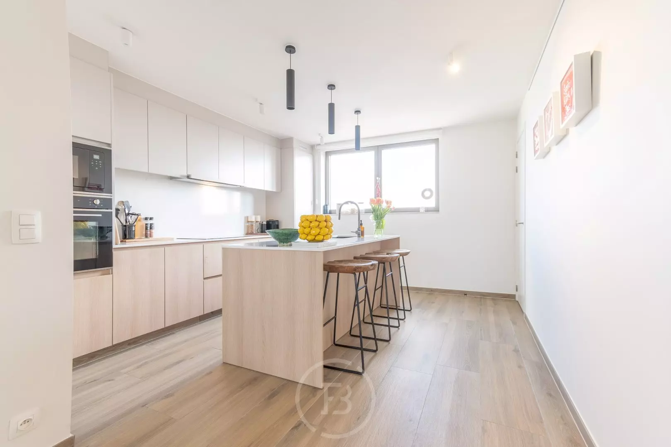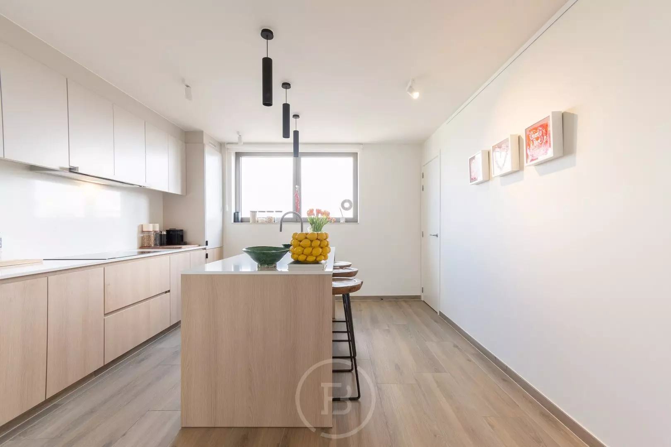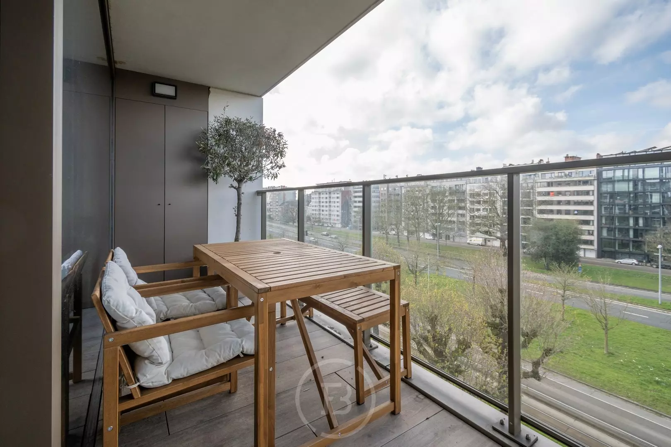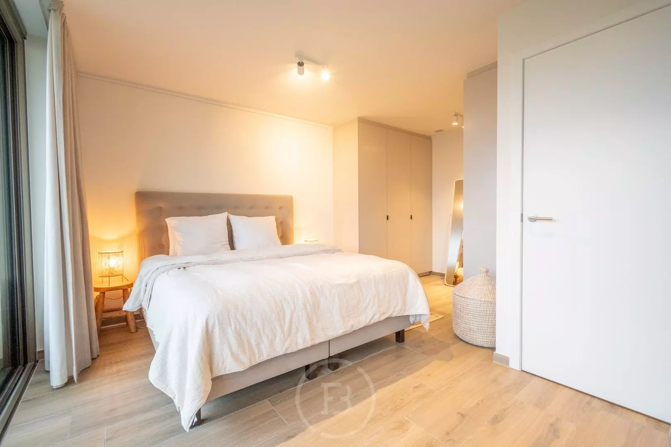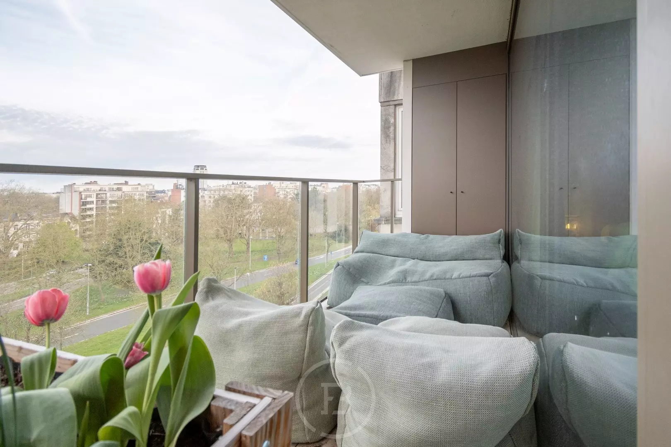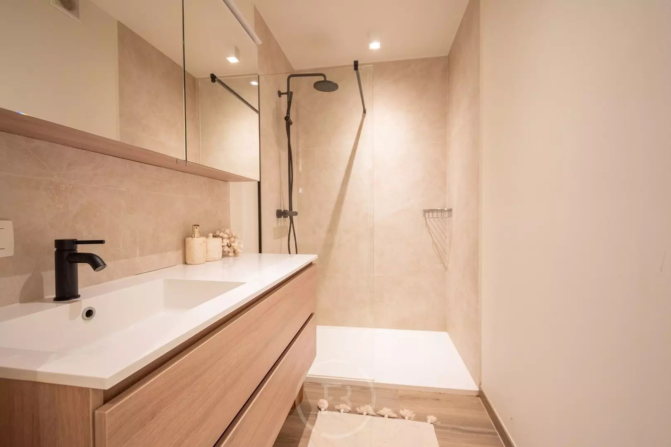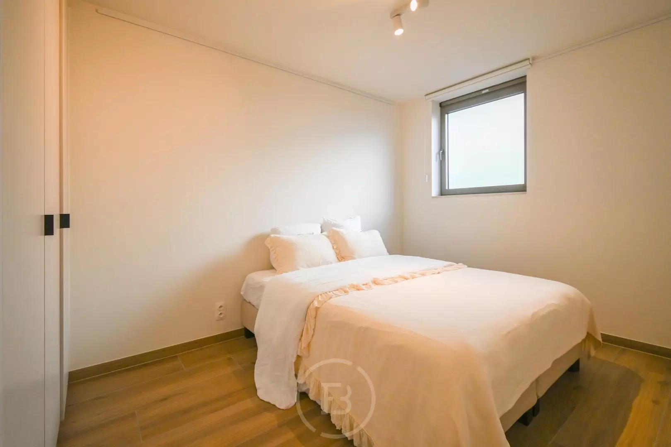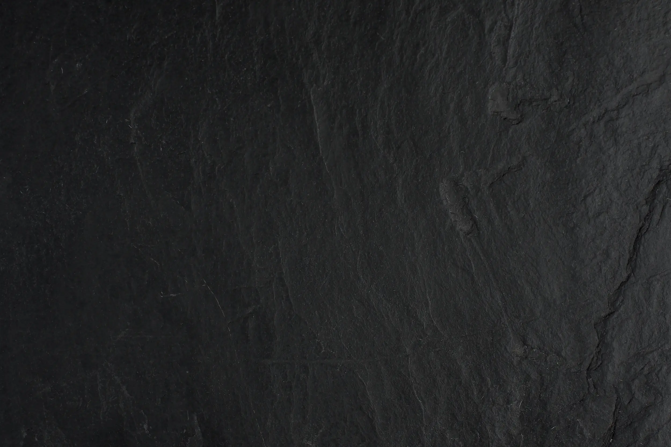Located within walking distance of the city centre and a stone's throw from major arterial roads, is residence Côte d'Orban.
The duplex flat completed in 2023, is located on the 5th and 6th floors and has a living area of 129 m². The flat has plenty of storage space, is fitted with bespoke wardrobes, and is rented including lighting and curtains.
5th: spacious living and dining room opening onto terrace, open kitchen with dishwasher, induction hob, fridge-freezer, oven and microwave. Two storage rooms, guest toilet and cloakroom.
6th: master with dressing room opening onto the second terrace, bathroom, laundry room, separate toilet, two bedrooms each with fitted wardrobes.
Besides storage rooms on both terraces, the flat also has a spacious basement storage room and a bike shed.
Available from mid-May - 01/06/2024
Common costs € 95/month.
Features
- Habitable surface
- 129m2
- Construction year
- 2023
- Number of bathrooms
- 1
- Number of bedrooms
- 3
Construction
- Habitable surface
- 129m2
- Construction year
- 2023
- Number of bathrooms
- 1
- Number of bedrooms
- 3
- EPC index
- In application
- Renovation obligation
- no
Comfort
- Terrace
- Yes
- Cellar
- Yes
- Elevator
- Yes
- Ventilation
- Yes
- Intercom
- Yes
Spatial planning
- Urban development permit
- In application
- Court decision
- In application
- Pre-emption
- In application
- Subdivision permit
- In application
- Urban destination
- In application
- Overstromingskans perceel (P-score)
- A
- Overstromingskans gebouw (G-score)
- A
Interested in this property?
Similar projects
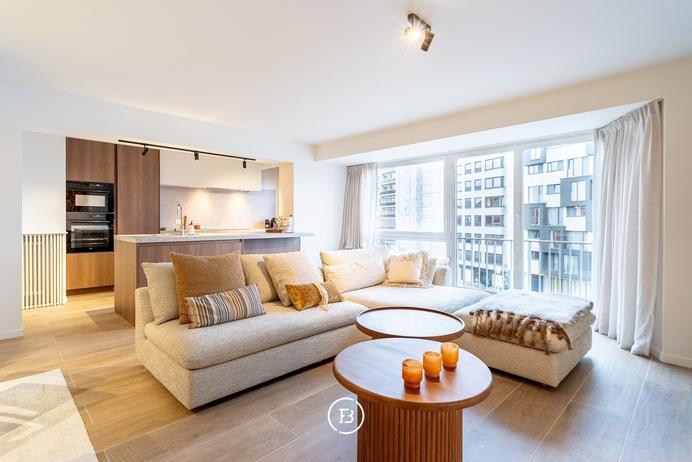
Move-in ready apartment
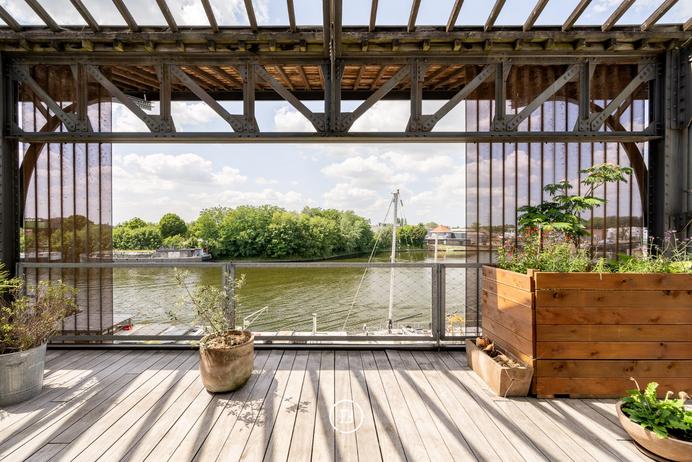
Loft with a view of the water.
