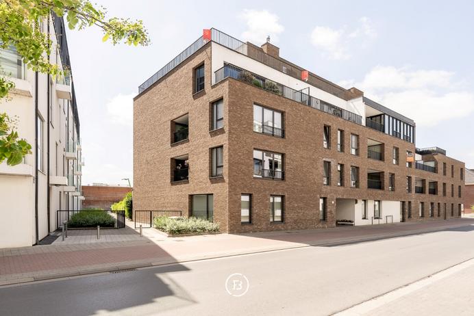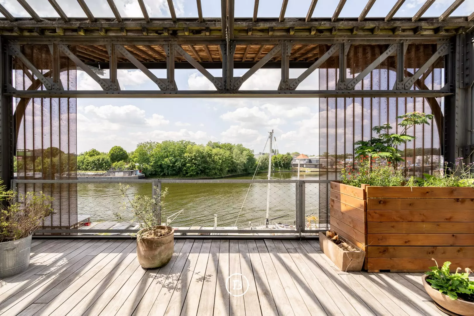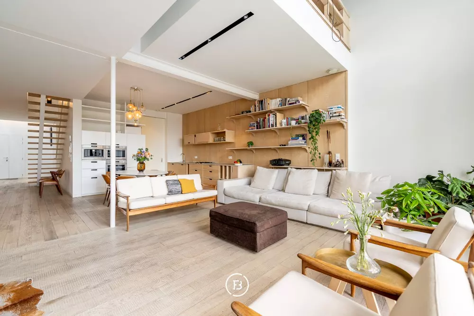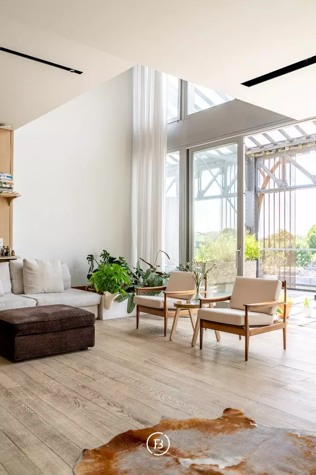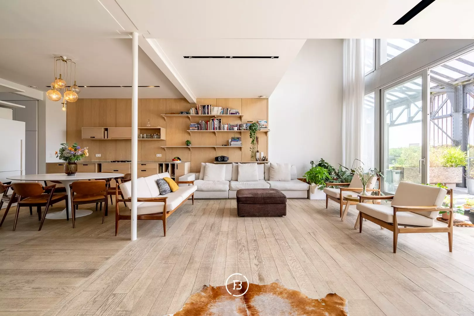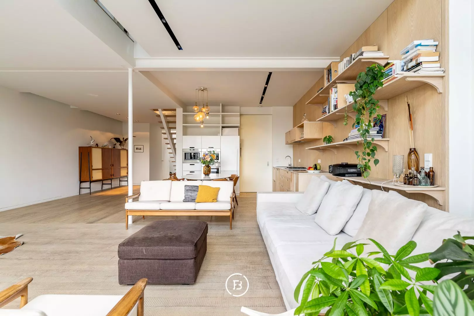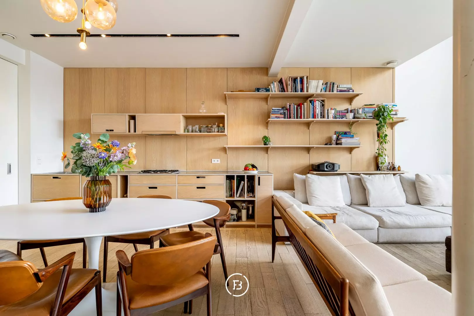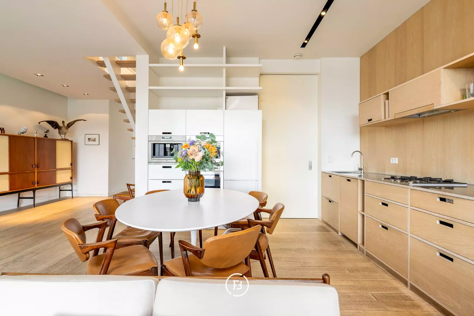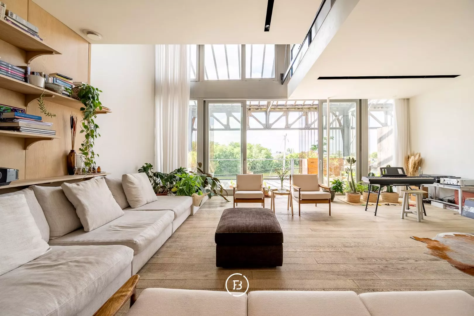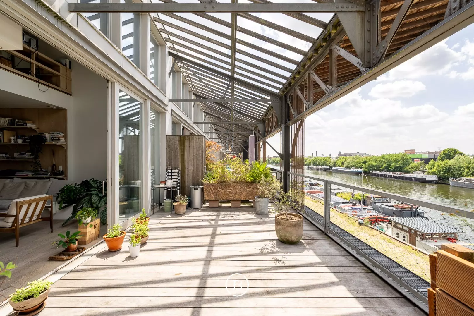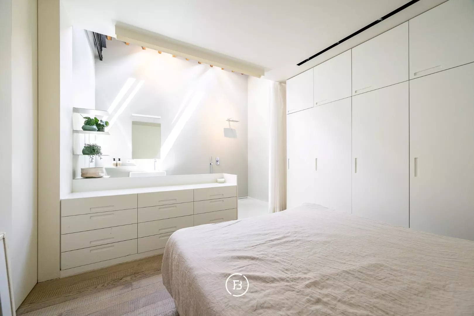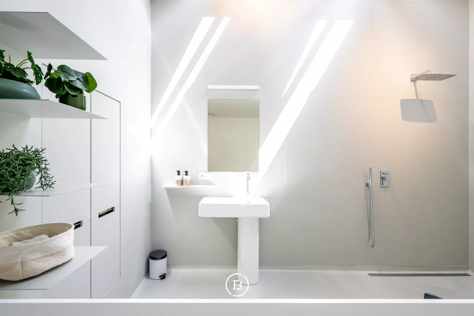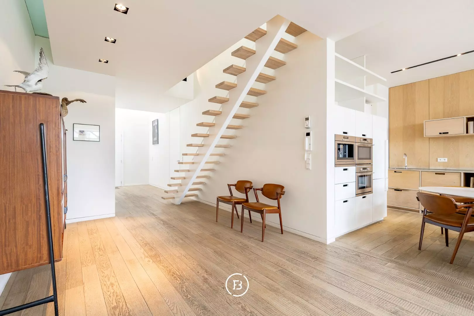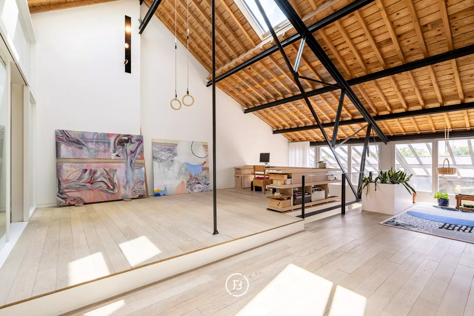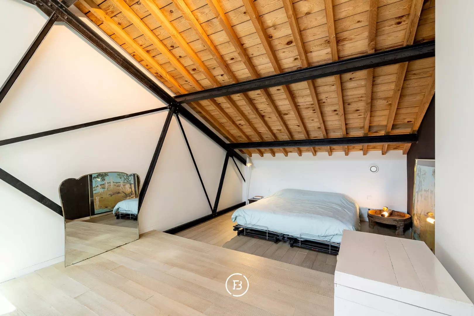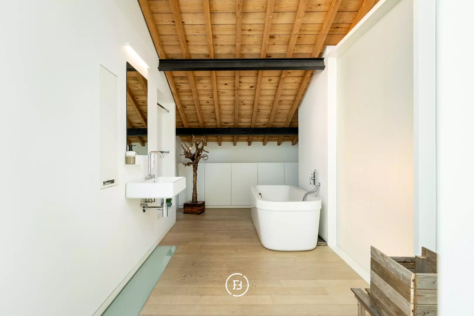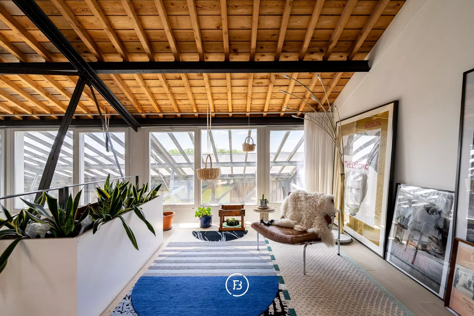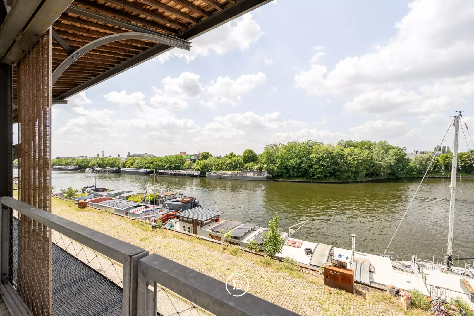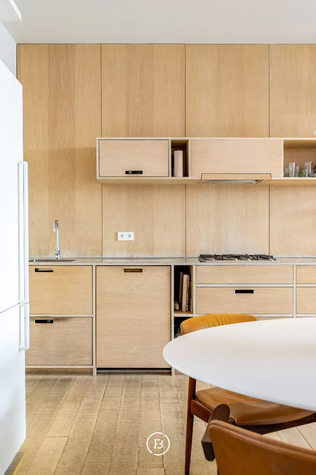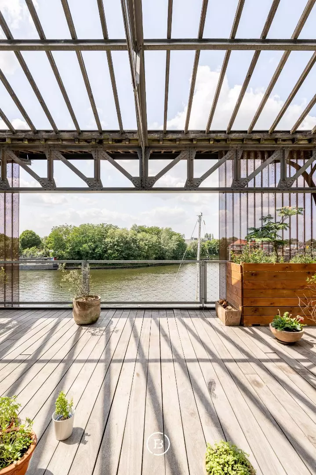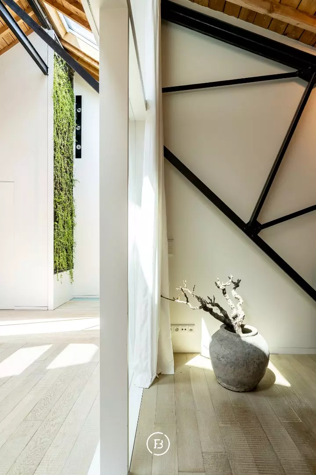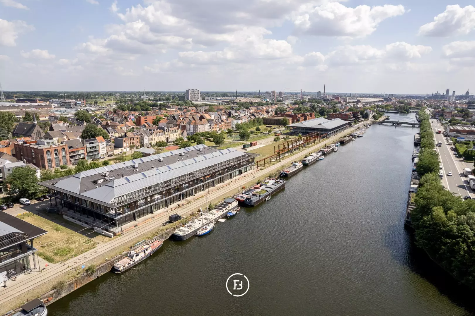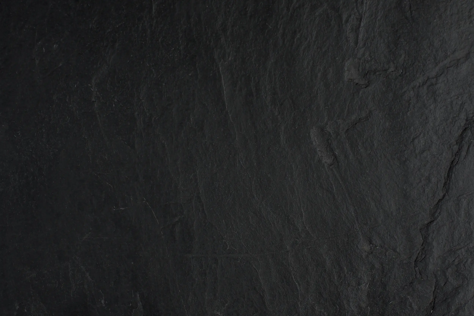Unique loft with character, space, and history.
Located in the vibrant and creative environment of the Nieuwe Voorhaven, this special loft is housed in an iconic and protected building with a rich industrial and maritime history. Once used as a storage space for cotton, it has been transformed with care and attention to detail into a showcase of contemporary loft architecture.
Features
- Habitable surface
- 234m2
- Construction year
- 2007
- Number of bathrooms
- 2
- Number of bedrooms
- 2
Located on the first floor, this home combines a generous sense of space with authentic elements and high-quality finishes. The loft features two full bedrooms and a multifunctional mezzanine that can easily be converted into a third bedroom. The spacious sun terrace of 32 m² offers a beautiful view of the water and serves as an extension of the living space.
Upon entering, the entrance hall provides access to an open and light-filled living area, consisting of a sitting and dining area and a fully equipped open kitchen. There is also a practical storage room. Large windows provide an abundance of natural light and emphasize the open character of the space. The use of warm, natural materials contributes to the refined, contemporary look.
On the ground floor, there is also a spacious bedroom with built-in closets and an ensuite bathroom with a sink and walk-in shower. The architectural floating staircase in the entrance hall, which leads to the first floor, is a focal point of the loft. Here, you will find the second bedroom with built-in closets and a separate bathroom with a sink and bathtub. The open mezzanine currently serves as an office and studio, but can easily be converted into a third bedroom. A cozy reading corner completes this floor.
This loft is a perfect match for those seeking a unique living space that brings together history, modern comfort, and style. Located in a vibrant neighborhood with a strong creative dynamic, this property offers both tranquility, space, and easy access to the city center and numerous amenities.
Construction
- Habitable surface
- 234m2
- Construction year
- 2007
- Number of bathrooms
- 2
- Number of bedrooms
- 2
- EPC index
- 101kWh / (m2year)
- Renovation obligation
- no
Comfort
- Terrace surface
- 32.00m2
- Office
- Yes
- Garage
- Yes
- Parking space
- 2
- Cellar
- Yes
- Elevator
- Yes
- Ventilation
- Yes
- Intercom
- Yes
Spatial planning
- Urban development permit
- yes
- Court decision
- no
- Pre-emption
- yes
- Subdivision permit
- no
- Urban destination
- Residential area with a cultural, historical and/or aesthetic value
- Overstromingskans perceel (P-score)
- A
- Overstromingskans gebouw (G-score)
- A
- Listed heritage
- Protected heritage
Loft with a view of the water
Interested in this property?
Similar projects
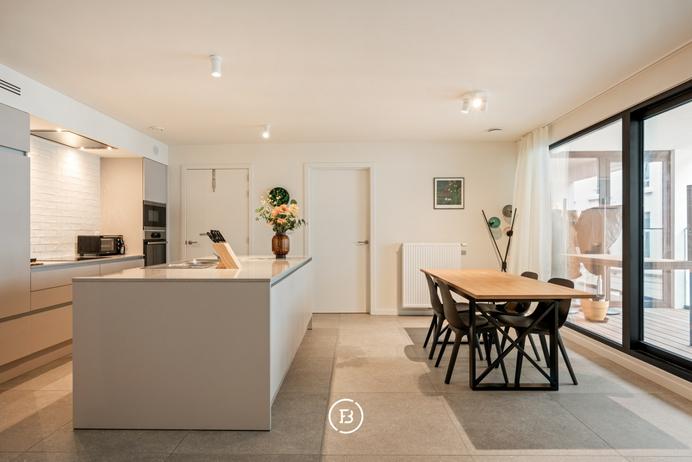
Modern apartment
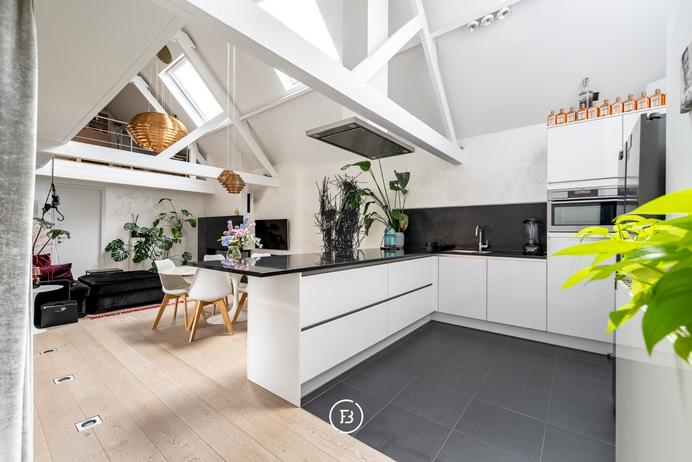
Unique duplex apartment
