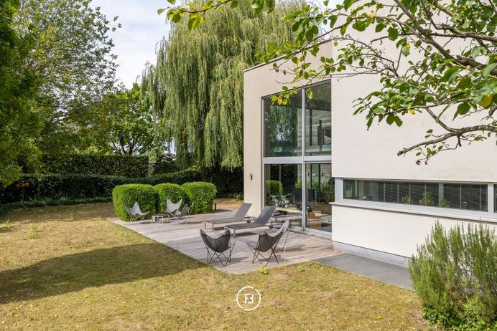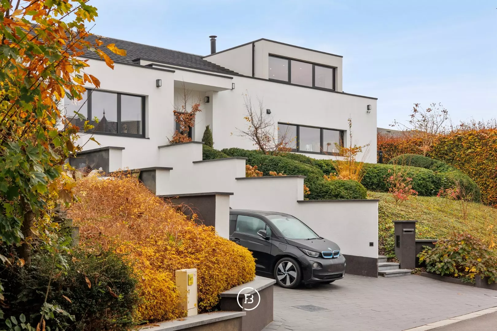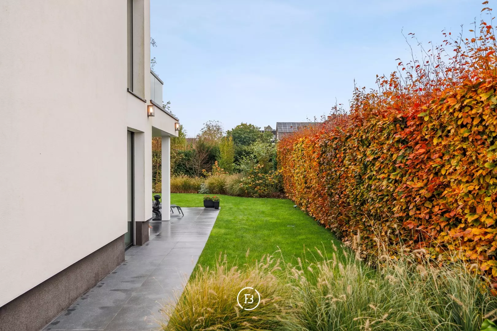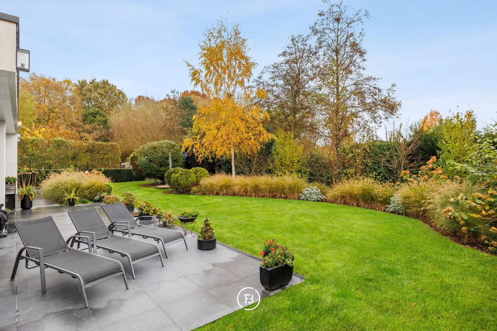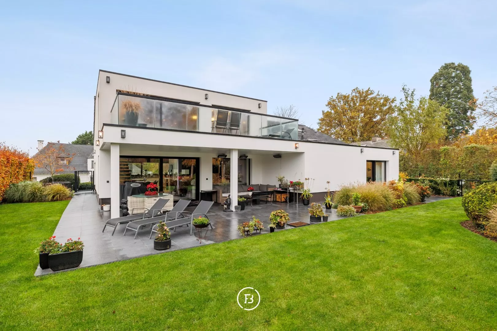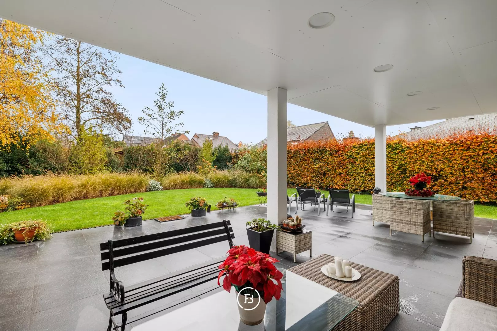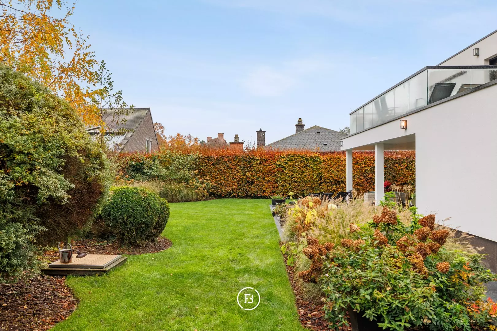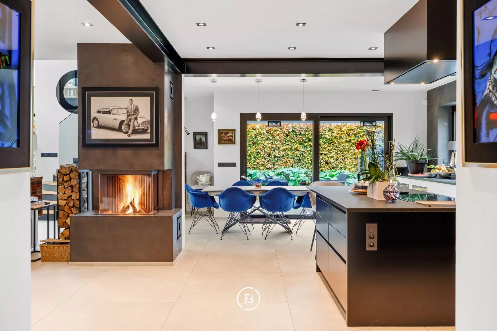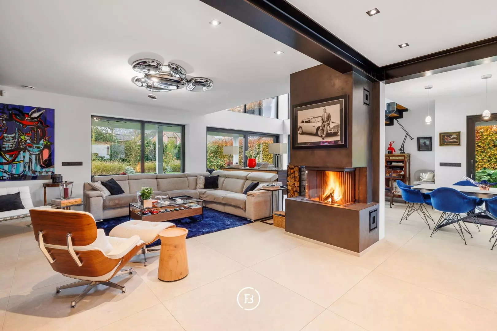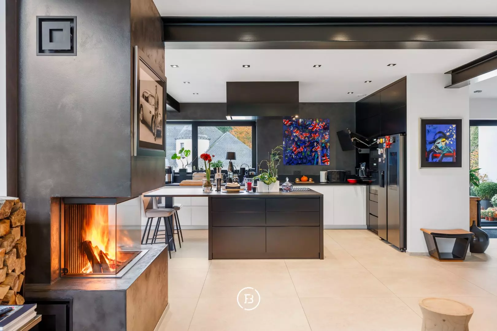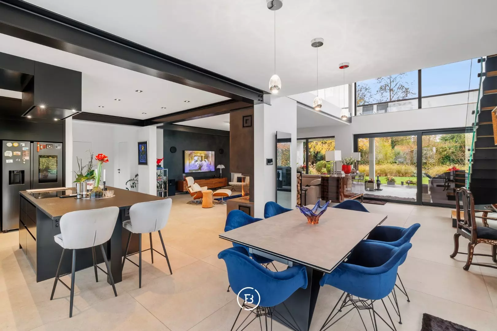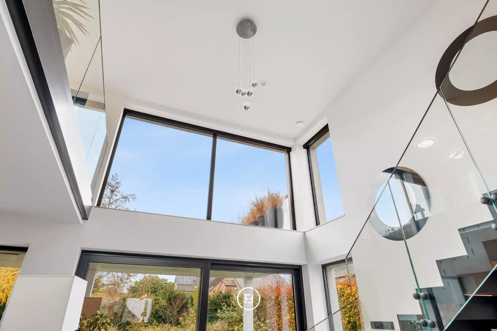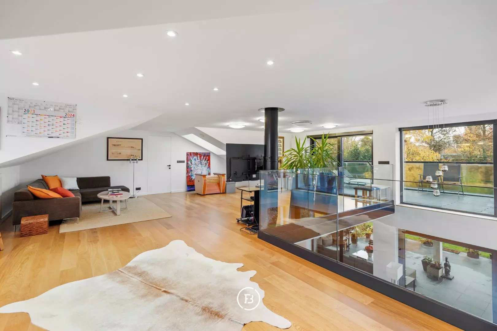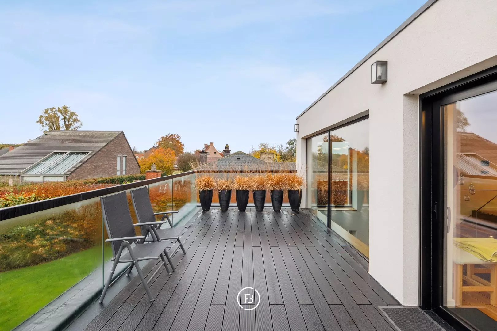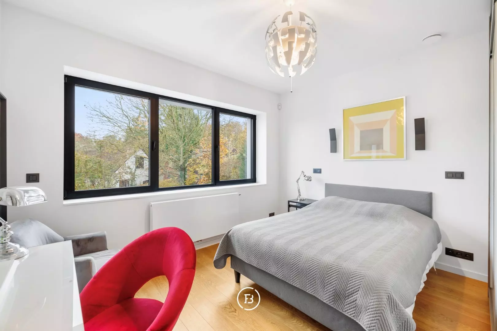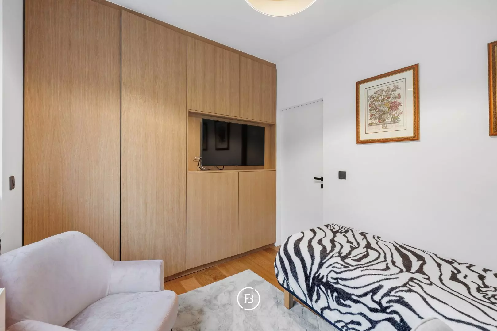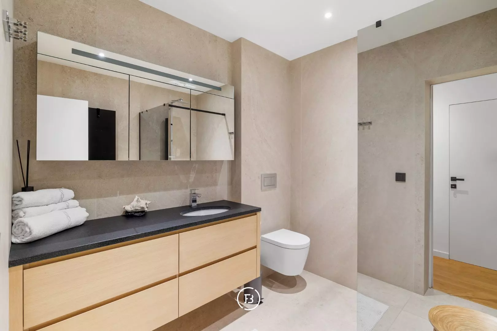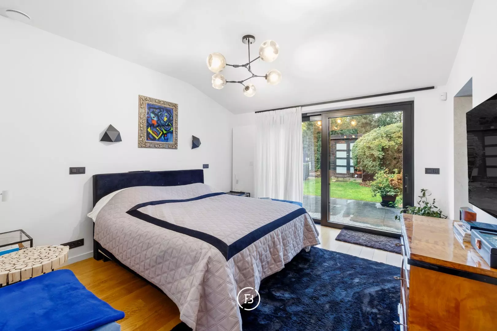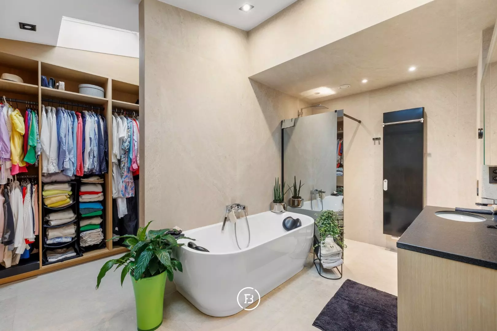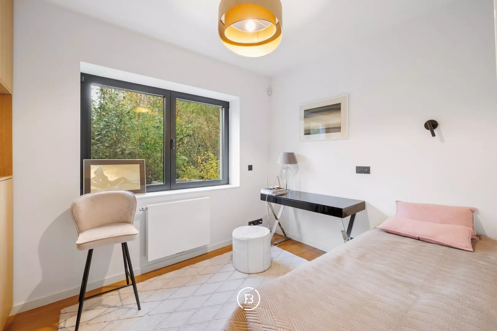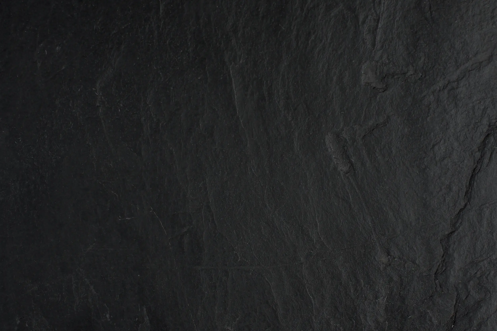Located on a low-maintenance plot of 1,029 m² in a cul-de-sac is this modern villa. The property was tastefully renovated in 2019 and meanwhile meets the 2050 energy target.
The living area of 480 m² is divided as follows:
0: Entrance hall with guest toilet, spacious living and dining room equipped with fireplace and immediate access to the covered terrace, fully equipped open kitchen. Three bedrooms (16, 9 and 9 m²) with bathroom equipped with washbasin, toilet and shower, and a master suite (18 m²) equipped with dressing room and bathroom with double washbasin, shower and bathtub.
+1: the upper floor can serve as a relaxation room/office with spacious terrace or can be converted into 2 bedrooms with bathroom (pipes available).
-1: the basement comprises a double garage (back to back), a storage room and technical room. The rest of the house has a crawl space basement.
The outdoor environment (south-east facing) is low-maintenance and characterised by a covered terrace, outdoor shower, a garden shed and a spacious driveway.
Features
- Habitable surface
- 480m2
- Surface area of plot
- 1029m2
- Construction year
- 2019
- Number of bathrooms
- 2
- Number of bedrooms
- 5
Construction
- Habitable surface
- 480m2
- Surface area of plot
- 1029m2
- Construction year
- 2019
- Number of bathrooms
- 2
- Number of bedrooms
- 5
- EPC index
- 69kWh / (m2year)
- Energy class
- A
- Renovation obligation
- no
Comfort
- Garden
- Yes
- Terrace
- Yes
- Office
- Yes
- Garage
- Yes
- Cellar
- Yes
- Attic
- Yes
- Alarm
- Yes
- Ventilation
- Yes
- Intercom
- Yes
Spatial planning
- Urban development permit
- yes
- Court decision
- no
- Pre-emption
- no
- Subdivision permit
- no
- Urban destination
- Residential area with rural character
- Overstromingskans perceel (P-score)
- A
- Overstromingskans gebouw (G-score)
- A
Interested in this property?
Similar projects
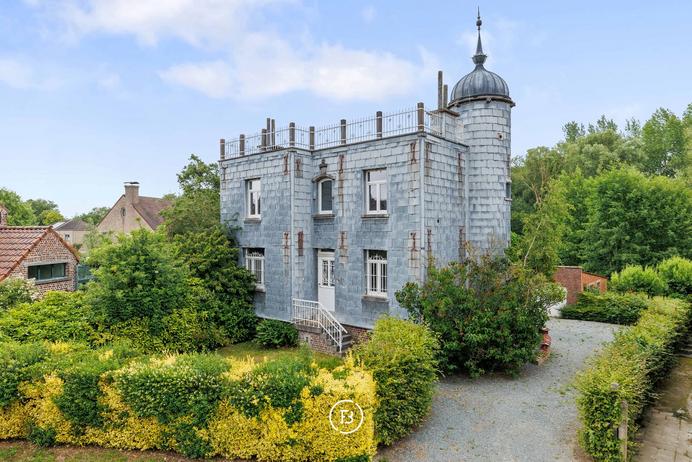
Villa Ferrata
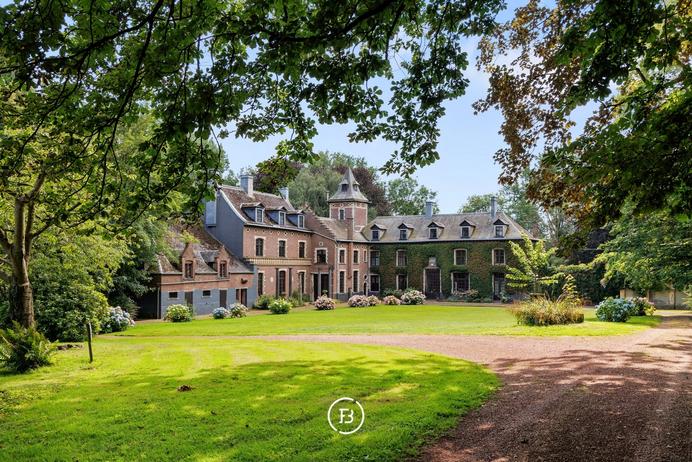
Terlinden Castle
