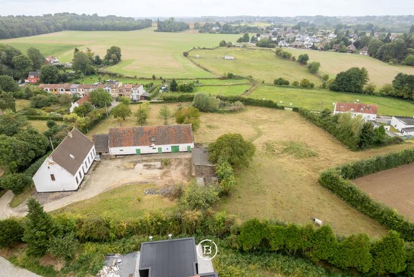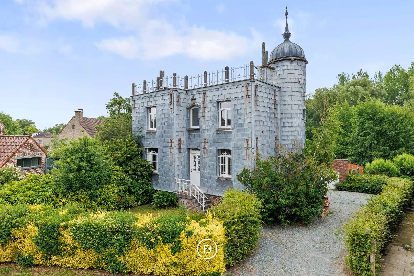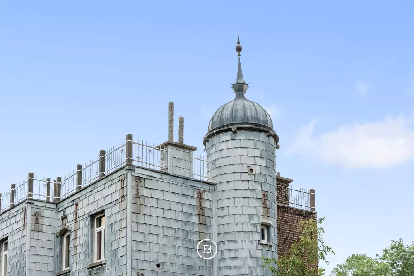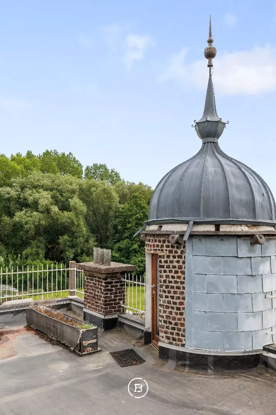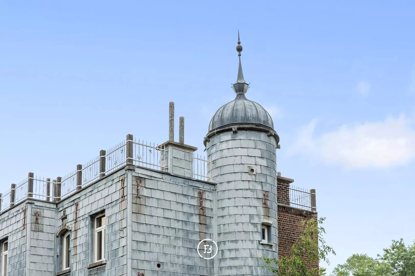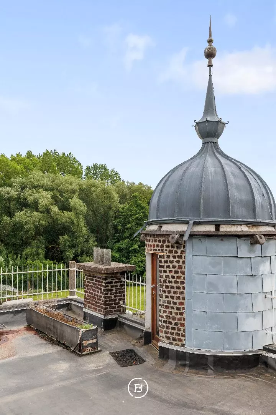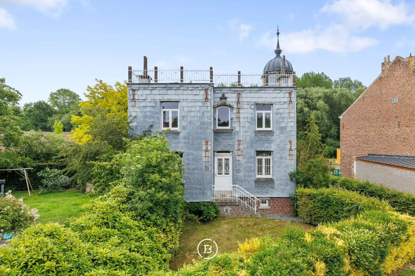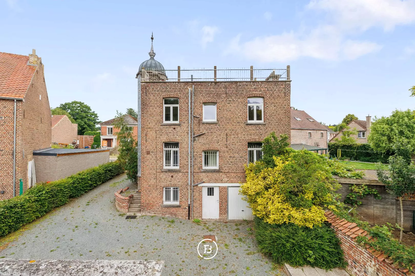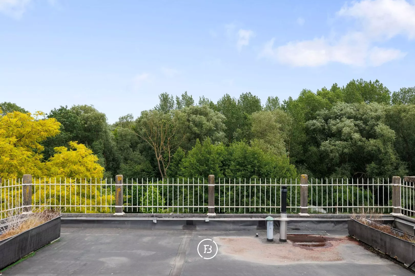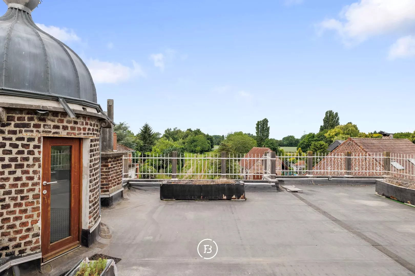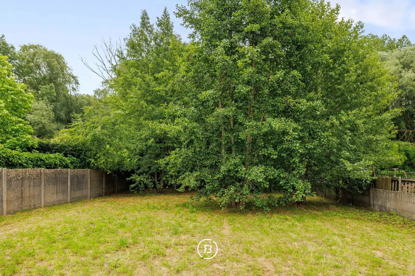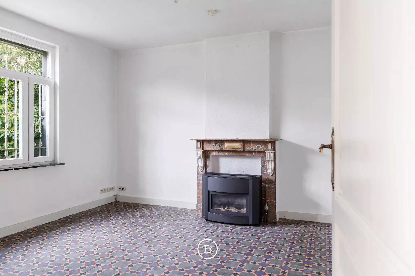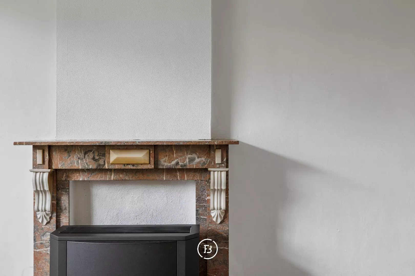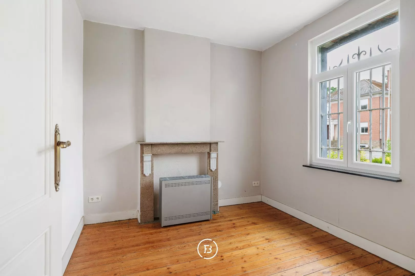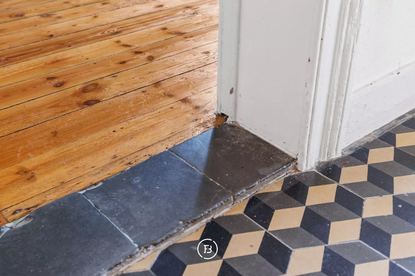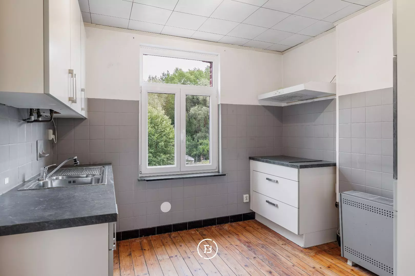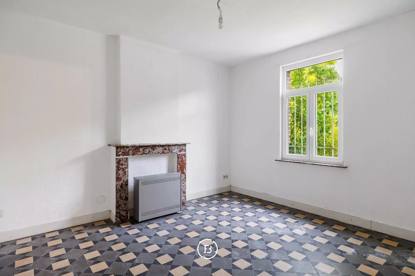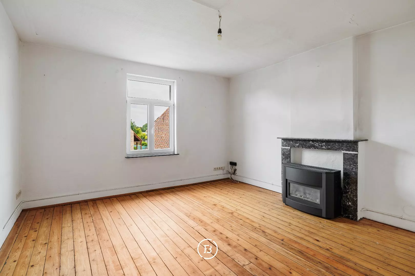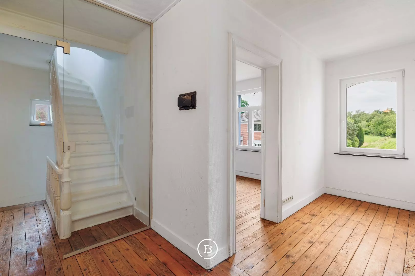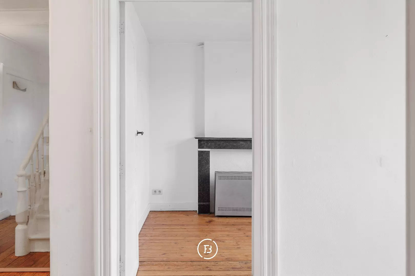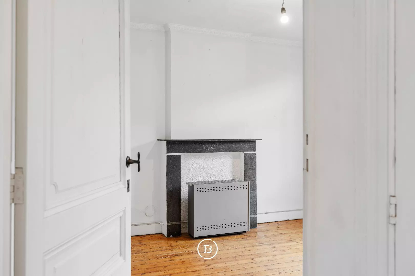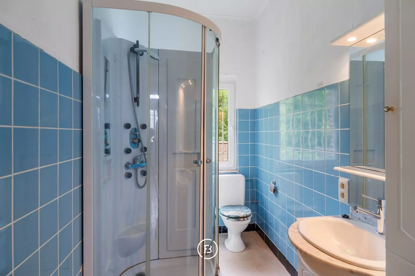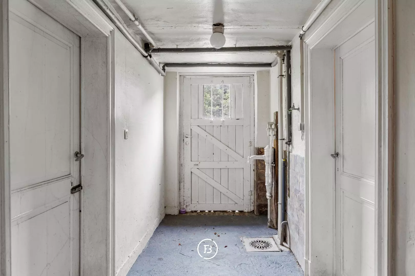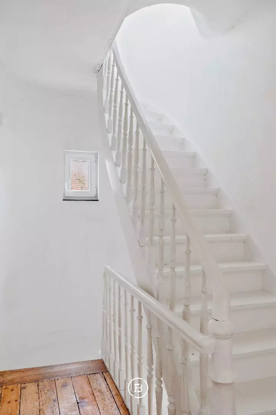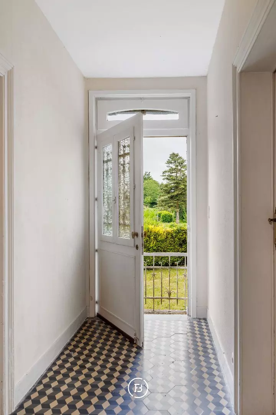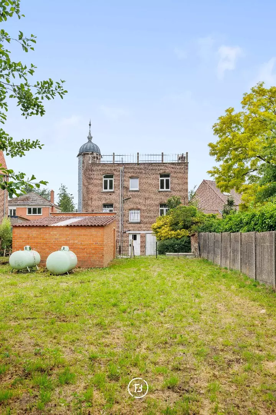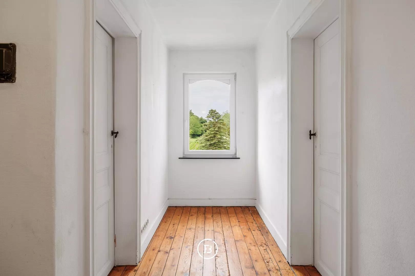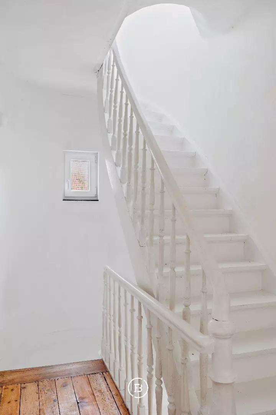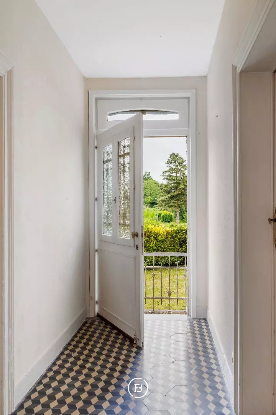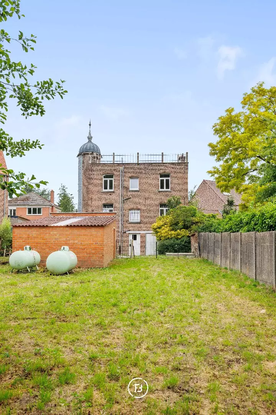Discover Villa Ferrata – A 1902 townhouse in a Prime Location in the Heart of Sint-Martens-Bodegem
Features
- Habitable surface
- 240m2
- Surface area of plot
- 1229m2
- Construction year
- 1902
- Number of bathrooms
- 2
- Number of bedrooms
- 3
Looking for a home that combines charm with endless possibilities? This character-filled gem, ready for renovation, offers a rare blend of authenticity, generous space, and great potential. Thanks to a separate entrance to the basement level, the property is perfectly suited for professionals seeking a home office or private practice space.
The house features a wealth of authentic details, including stunning parquet floors, marble fireplaces, an original bread oven, and the distinctive zinc fish-scale tiles adorning the façade.
Additional highlights include an east-facing garden with peaceful views of the surrounding nature reserve, ample private parking, and a spacious rooftop terrace with sweeping panoramic views.
Layout of the property:
Basement (-1): Garage, 3 cellar/storage rooms
Ground floor (0): Entrance hall, living room, dining room, kitchen, bathroom, office space
First floor (+1): Bathroom, second kitchen, 3 bedrooms
Construction
- Habitable surface
- 240m2
- Surface area of plot
- 1229m2
- Construction year
- 1902
- Number of bathrooms
- 2
- Number of bedrooms
- 3
- EPC index
- 632kWh / (m2year)
- Energy class
- F
- Renovation obligation
- no
Comfort
- Garden
- Yes
- Terrace
- Yes
- Office
- Yes
- Garage
- Yes
- Parking space
- 1
- Cellar
- Yes
Spatial planning
- Urban development permit
- yes
- Court decision
- no
- Pre-emption
- no
- Subdivision permit
- no
- Urban destination
- Residential area with rural character
- Overstromingskans perceel (P-score)
- B
- Overstromingskans gebouw (G-score)
- D
- Listed heritage
- Inventoried heritage
A piece of history in the heart of Sint-Martens-Bodegem.
Interested in this property?
Similar projects
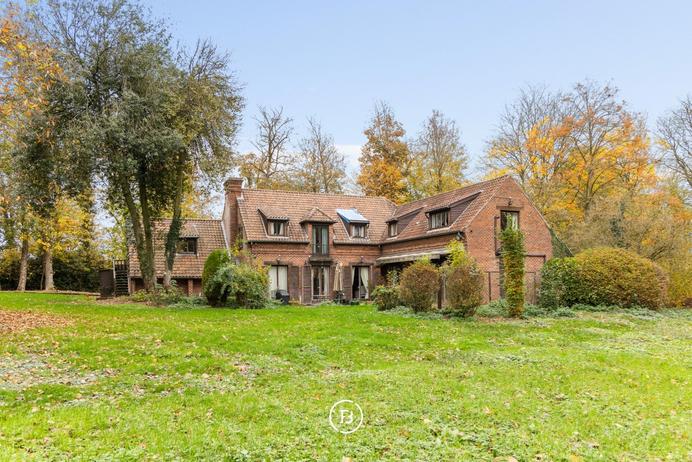
Exclusive villa for renovation
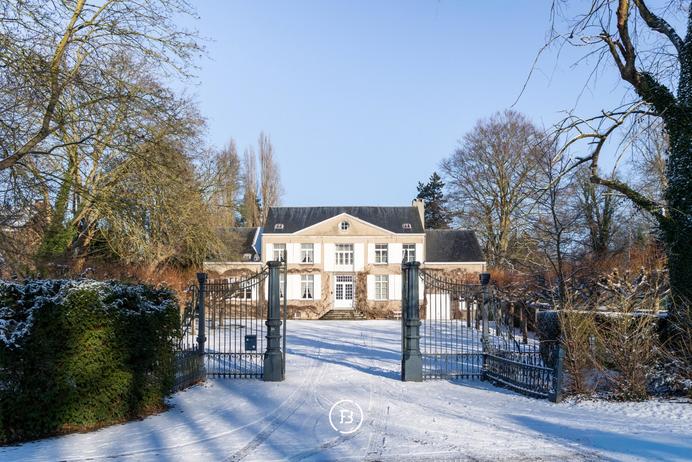
Exclusive manor house at the gates of Brussels
