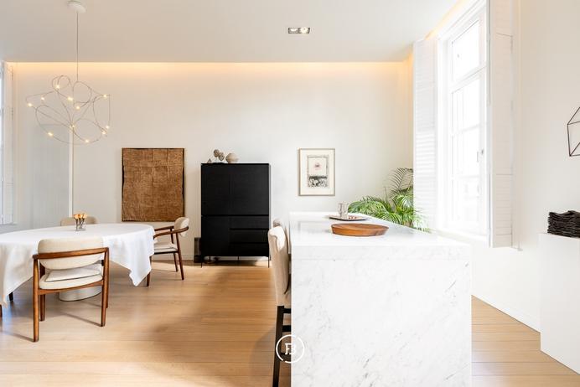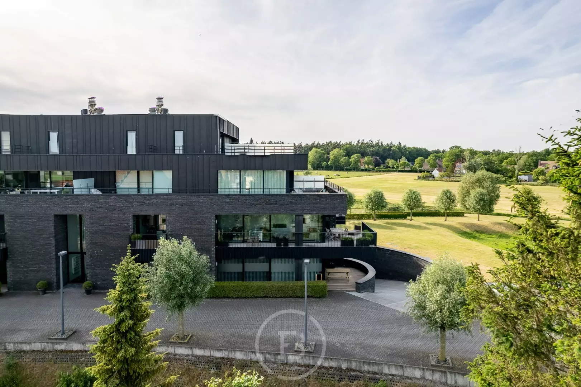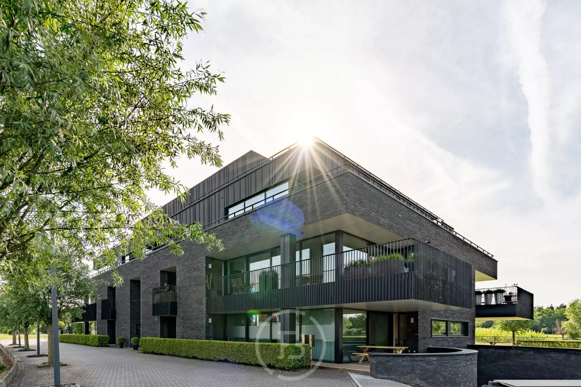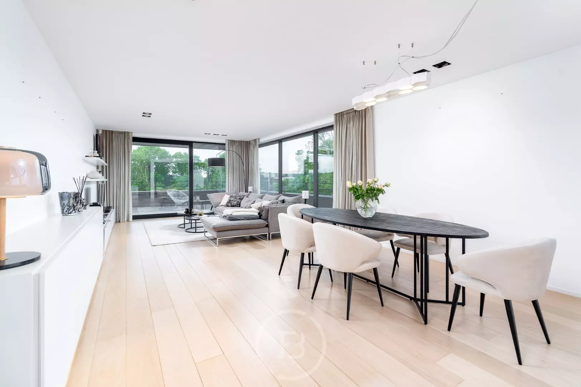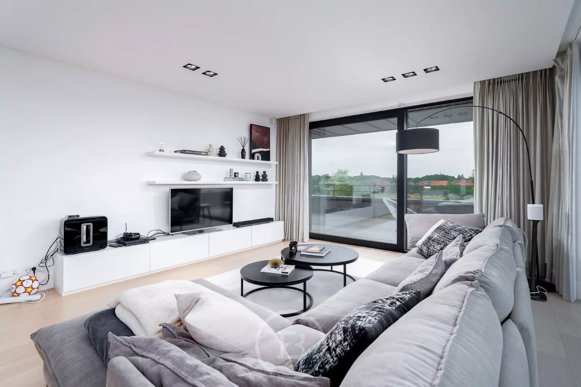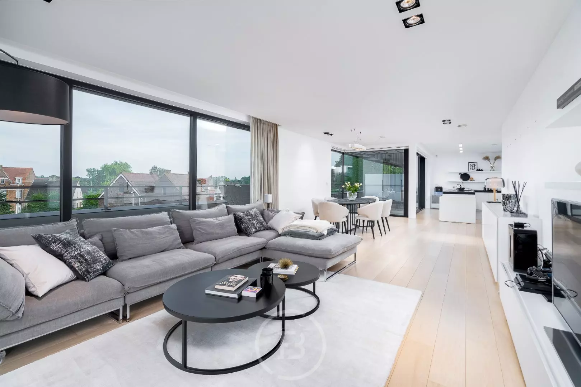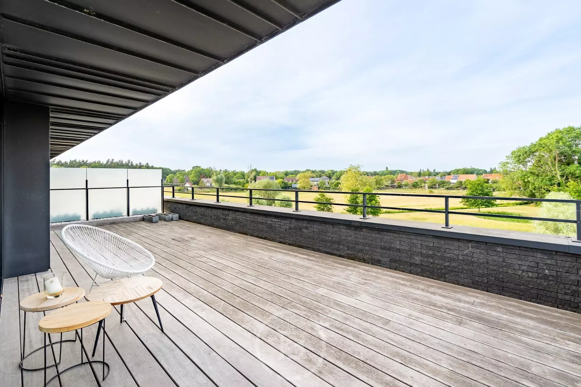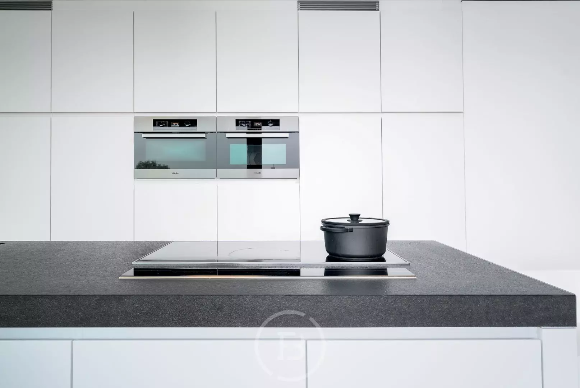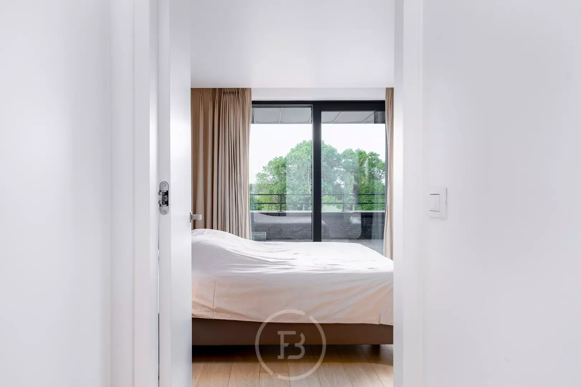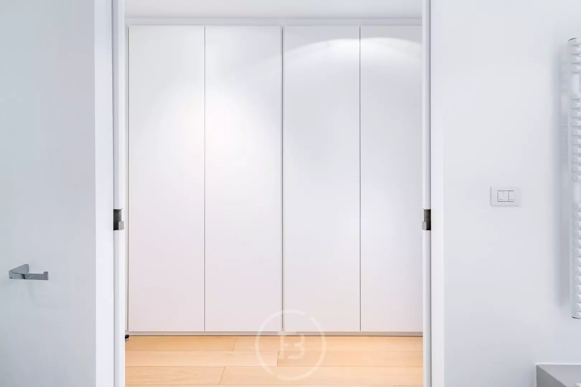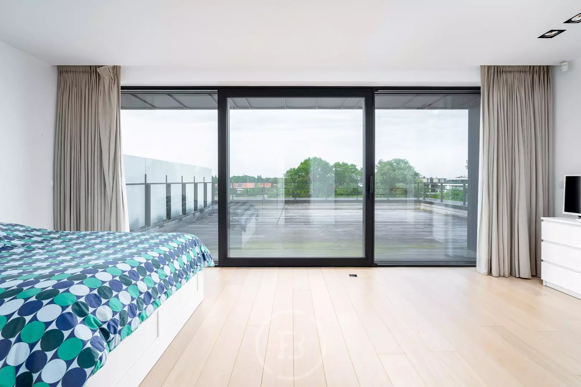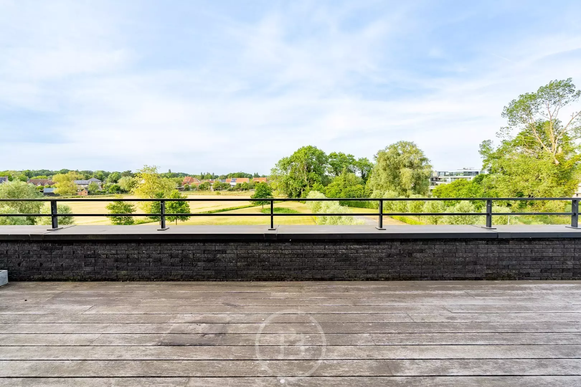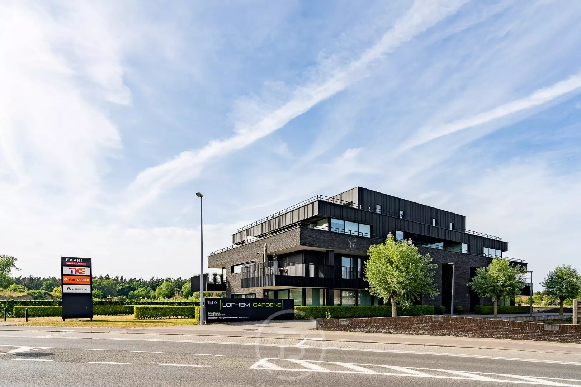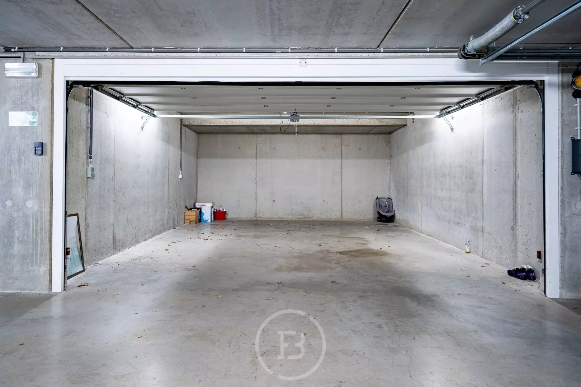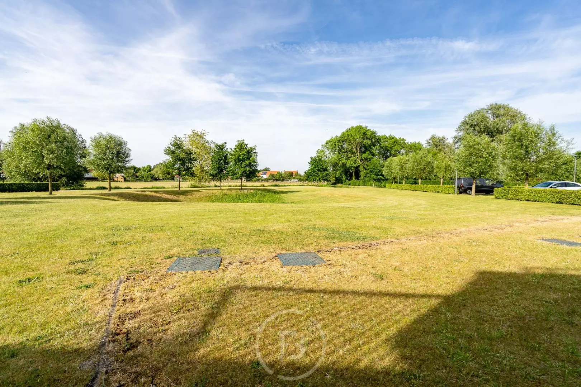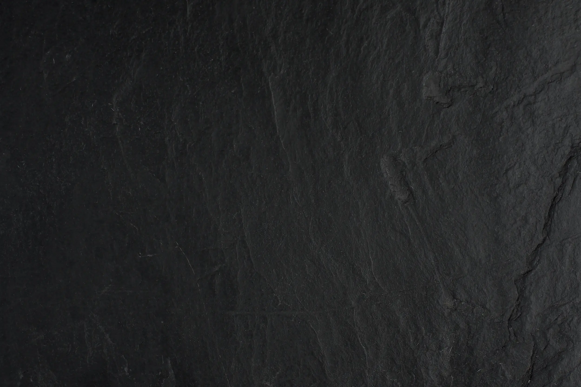This modern and luxurious duplex penthouse is located on the 2nd and 3rd floors of the small-scale residence "Lophem Gardens". The beautiful and energy-efficient building is extremely well located with a view of the park and nature reserve, yet close to department stores, shops and the driveway of Loppem.
The penthouse enjoys a living area of no less than 197m² and 134m² of terraces and is laid out as follows:
Level 2: Entrance hall with stairs to 3rd floor, separate guest toilet, open kitchen equipped with Miele appliances and cooking island, dining room and sitting area. With its glass windows and terraces all around, the living area is bathed in sunlight all day long. Furthermore, we find the bathroom with bath, shower and toilet, dressing room and master bedroom opening onto the large terrace.
Level 3: Laundry room, 2 bedrooms of which 1 bedroom opens onto the large roof terrace, bathroom with sink, shower and toilet.
The flat was built according to the principle of lifelong living adaptable to the needs of the resident's age. The extension allows the owner to convert the top floor into a studio for a family member or carer without sacrificing privacy.
In short, a unique opportunity for anyone looking for a turnkey luxury penthouse with a view of greenery!
Extra: Possibility to purchase double enclosed garage box on -1.
Advantages:
- Luxury finishing (parquet flooring, underfloor heating, Miele kitchen appliances, Modular lighting, Dornbracht taps, triple glazing, granite tiles, padouk terraces,...)
- Views over parkland and nature reserve
- Close to department stores, shops and Loppem driveway
- Small-scale residence
- Energy-efficient building
- Free private outdoor spaces
Features
- Habitable surface
- 194m2
- Surface area of plot
- 331m2
- Construction year
- 2012
- Number of bathrooms
- 2
- Number of bedrooms
- 3
Construction
- Habitable surface
- 194m2
- Surface area of plot
- 331m2
- Construction year
- 2012
- Number of bathrooms
- 2
- Number of bedrooms
- 3
- EPC index
- 94kWh / (m2year)
- Renovation obligation
- no
Comfort
- Garden
- Yes
- Terrace
- Yes
- Terrace surface
- 134.00m2
- Office
- Yes
- Garage
- Yes
- Cellar
- Yes
- Elevator
- Yes
- Alarm
- Yes
- External Solar Blinds
- Yes
- Airco
- Yes
Spatial planning
- Urban development permit
- yes
- Court decision
- no
- Pre-emption
- no
- Subdivision permit
- no
- Urban destination
- Residential area
- Overstromingskans perceel (P-score)
- D
- Overstromingskans gebouw (G-score)
- D
Interested in this property?
Similar projects
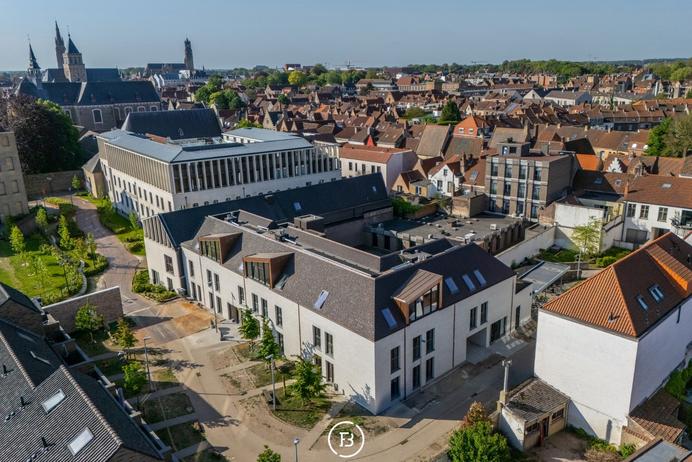
Weylerhof - Space and tranquillity
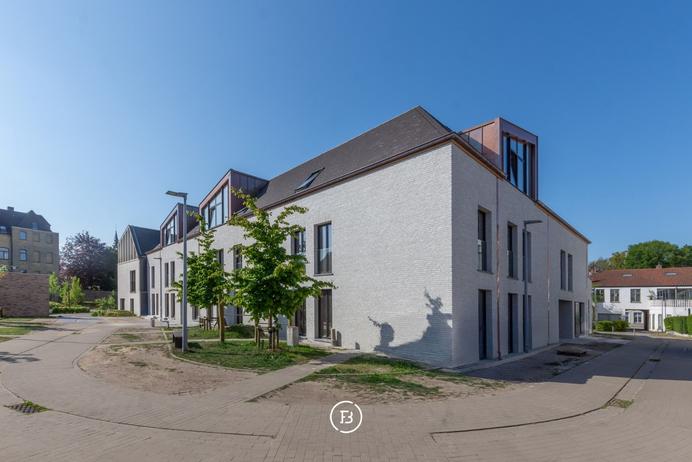
Weylerhof - penthouse
