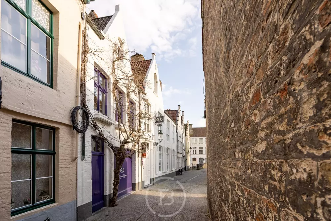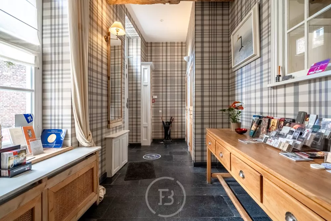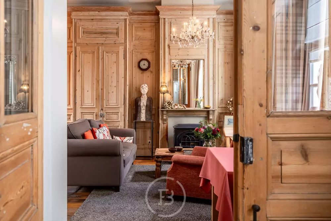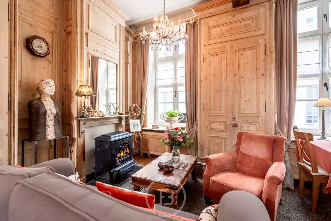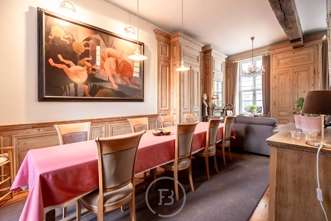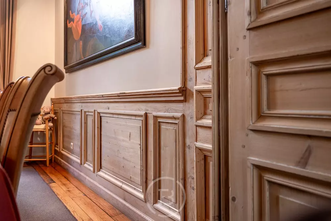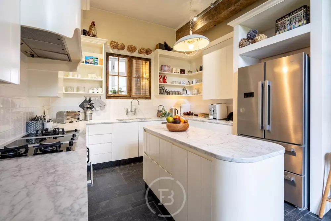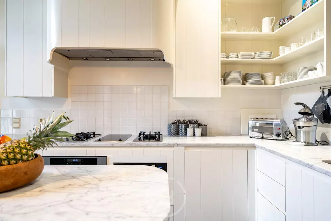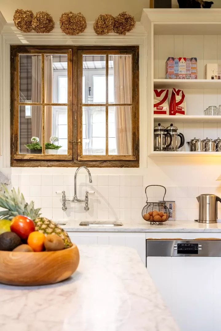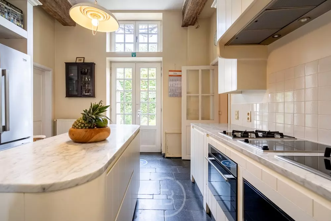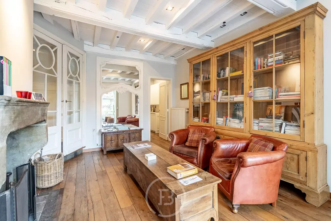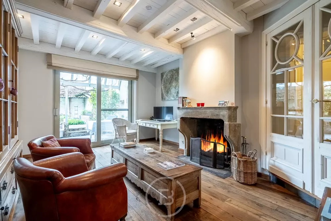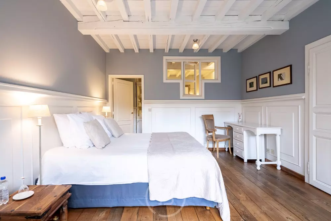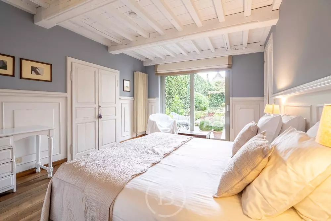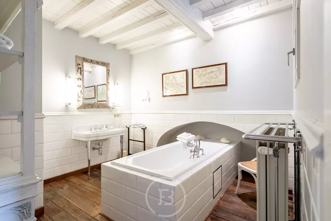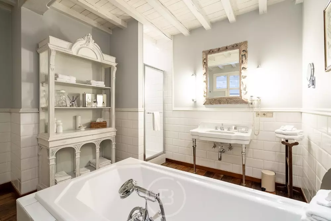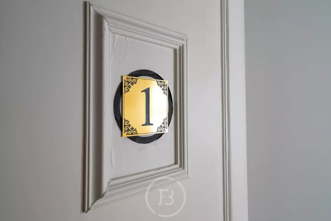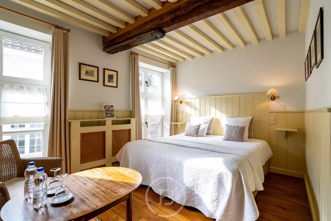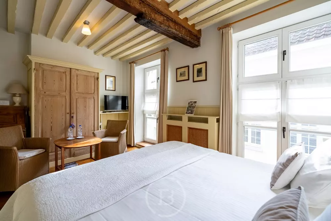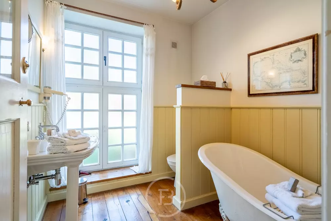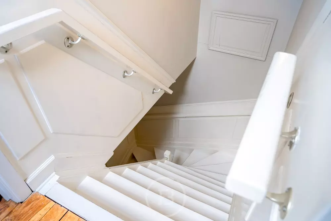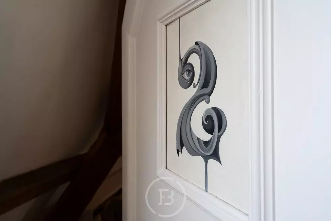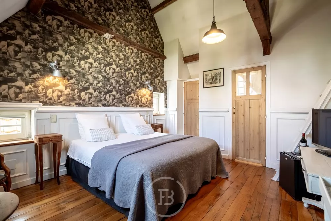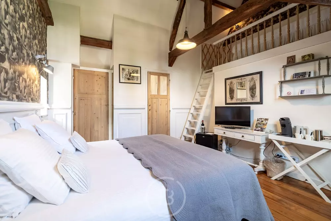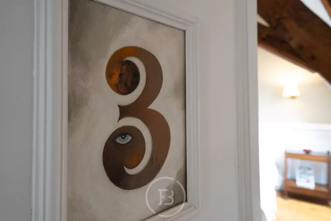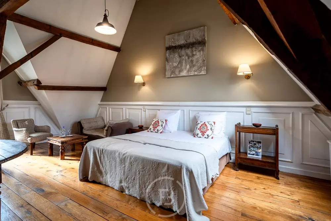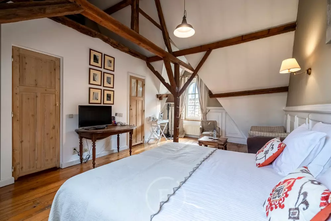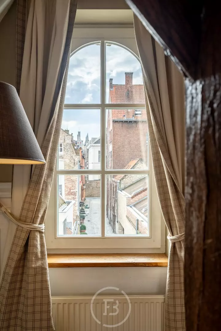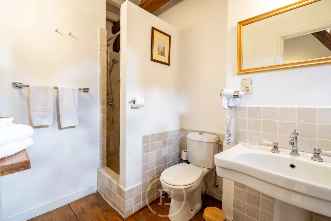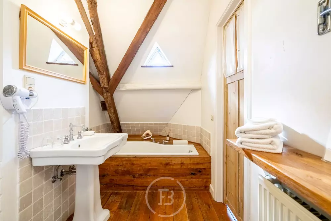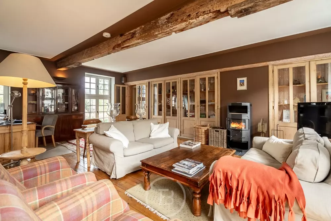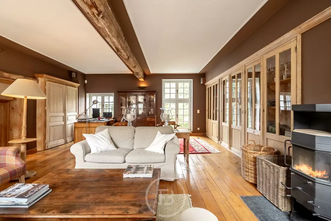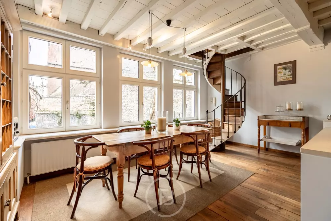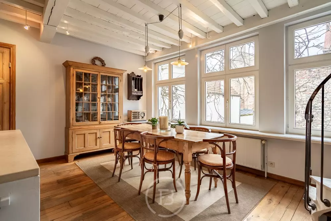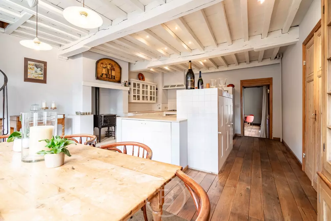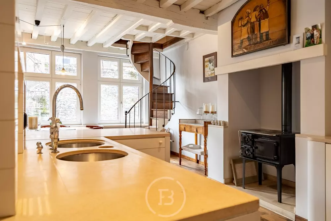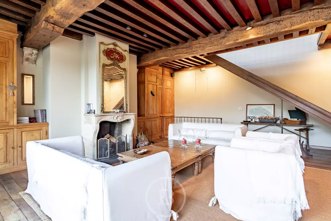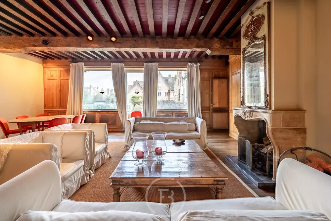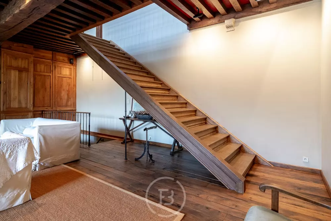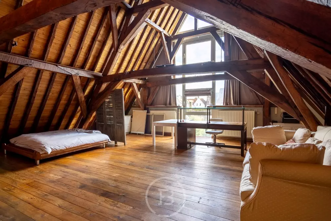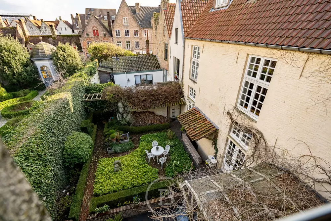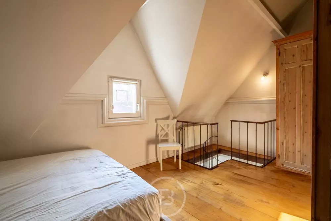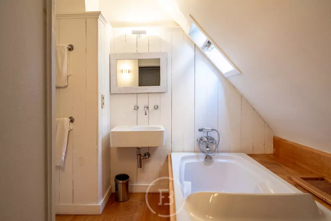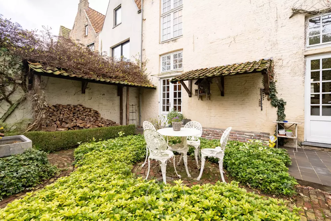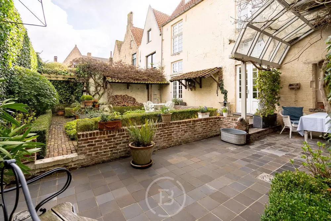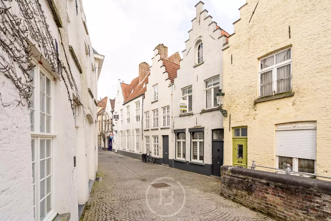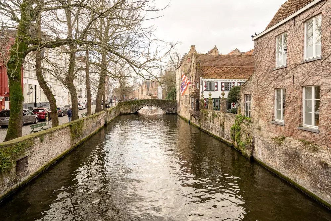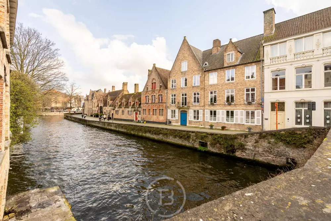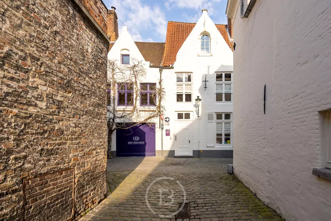
Nr. 11
Adres
Peerdenstraat 11Brugge
- Habitable surface
- 541m2
- Surface area of plot
- 334m2
- Number of bathrooms
- 5
- Number of bedrooms
- 5
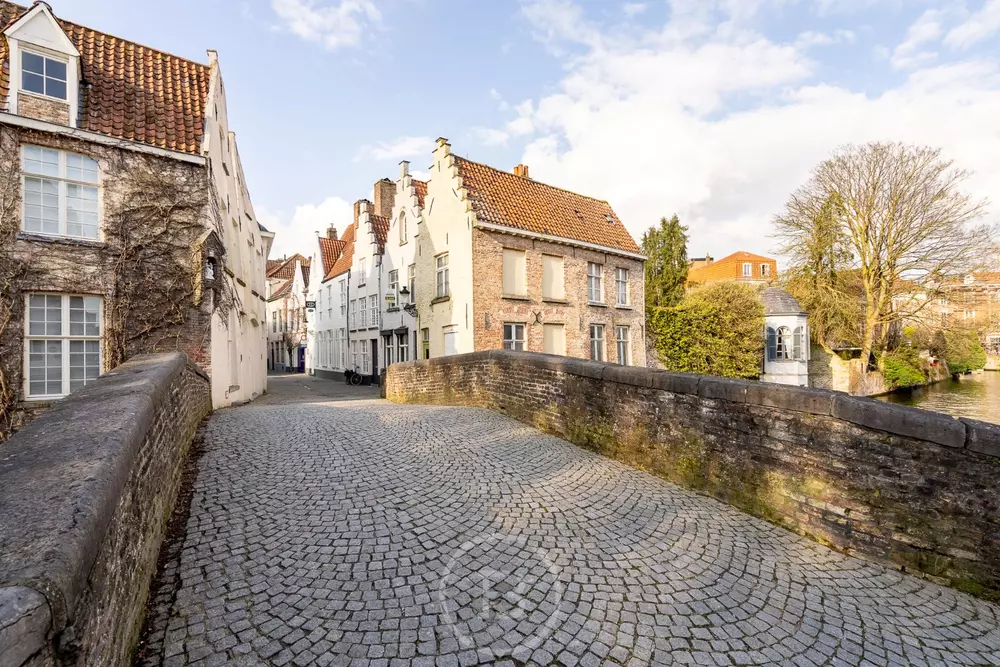
This charming property, located along the green canal and in close proximity to the "Peerdenbrug," is a unique townhouse that meets the 3 crucial real estate criteria: location, location, and once again, location.
With its imposing (double) facade of 17 meters, this house is a striking presence in the urban landscape of Bruges. Currently operating as a bed and breakfast, namely Guesthouse Nr.11, it is composed as follows:
A spacious entrance hall with storage space and guest toilet, a cozy living room with a wood fireplace adorned with paneling from a French castle. Next, we enter the spacious, modernized kitchen equipped with a kitchen island, marble countertop, and high-quality kitchen appliances.
On the ground floor, the second facade houses a large garage with an automatic gate and in between, a technical room/laundry. Also on the ground floor is a beautiful master bedroom suite with a bathroom and a cozy lounge with a fireplace, both spaces enjoying a large sliding door that opens onto the landscaped courtyard, with a separate entrance from Peerdenstraat.
A majestic oak staircase leads to the 1st and 2nd floors, consisting of three spacious guest rooms with en-suite bathrooms, decorated with attention to historical elements.
On the left side of the house, the 1st floor accommodates a spacious private area with the following layout:
An additional living space with oak custom cabinets and a view of the green canal, suitable for daily use as an office. Next is a second kitchen with historical elements, a living room with high ceilings, and an impressive oak staircase, also originating from a French castle. This wide and unique staircase leads to the 'attic floor,' which can be transformed into an additional master bedroom with an adjoining furnished bedroom and bathroom.
Highlights:
Livable area: 541 sqm
Beautiful and landscaped courtyard
Absolute privacy in the city center - quiet location
Centrally located in the historic city center - 2 min. walk from the Burg and the market
Integrated garage
Construction
- Habitable surface
- 541m2
- Surface area of plot
- 334m2
- Number of bathrooms
- 5
- Number of bedrooms
- 5
- Construction year
- 1700
- Renovation year
- 1998
- EPC index
- In application
- Energy class
- C
Comfort
- Garden
- Yes
- Terrace
- Yes
- Garage
- Yes
- Cellar
- Yes
Spatial planning
- Urban development permit
- yes
- Court decision
- no
- Pre-emption
- no
- Subdivision permit
- no
- Urban destination
- Residential area with a cultural, historical and/or aesthetic value
- Overstromingskans perceel (P-score)
- A
- Overstromingskans gebouw (G-score)
- A
- Listed heritage
- Inventoried heritage
Similar projects
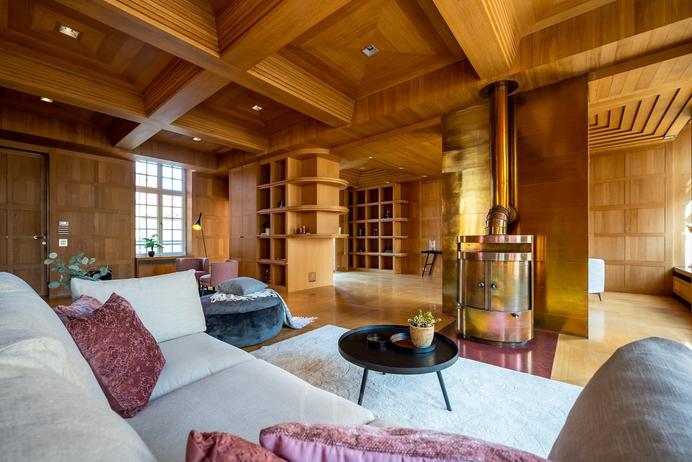
The Red Lion
This charming city palace is located right in the heart of the city, near the Market and the Burg. The building was completely renovated in 1992, a design by the Bruges architect Missine. The...
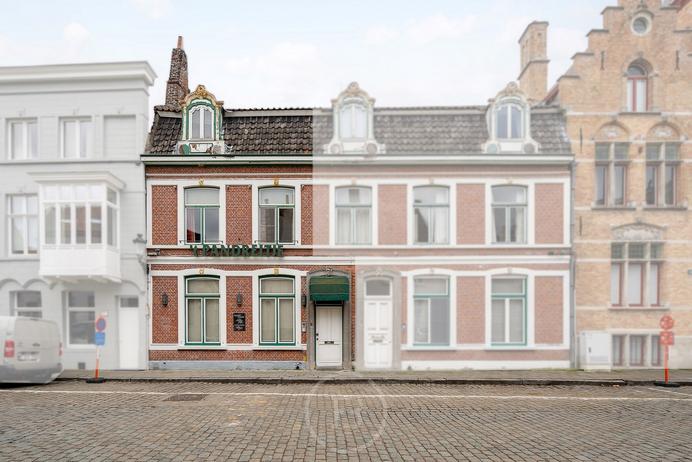
Pandreitje
In one of the most beautiful streets in the Golden Triangle of Bruges, between the Rozenhoedkaai and Astridpark, you will find the former restaurant "Pandreitje." The specific layout of this property...
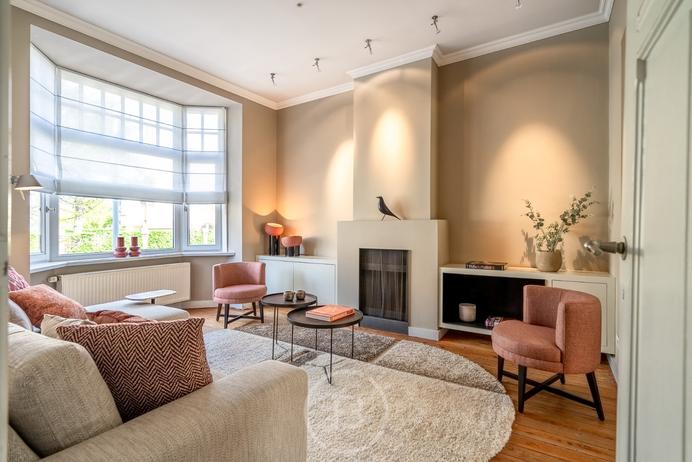
Les Rosière
"Les Rosière" is a charming townhouse situated in Kristus Koning, built in 1923 according to the design of architect Désiré Maene. It is peacefully located within walking distance of the city center...
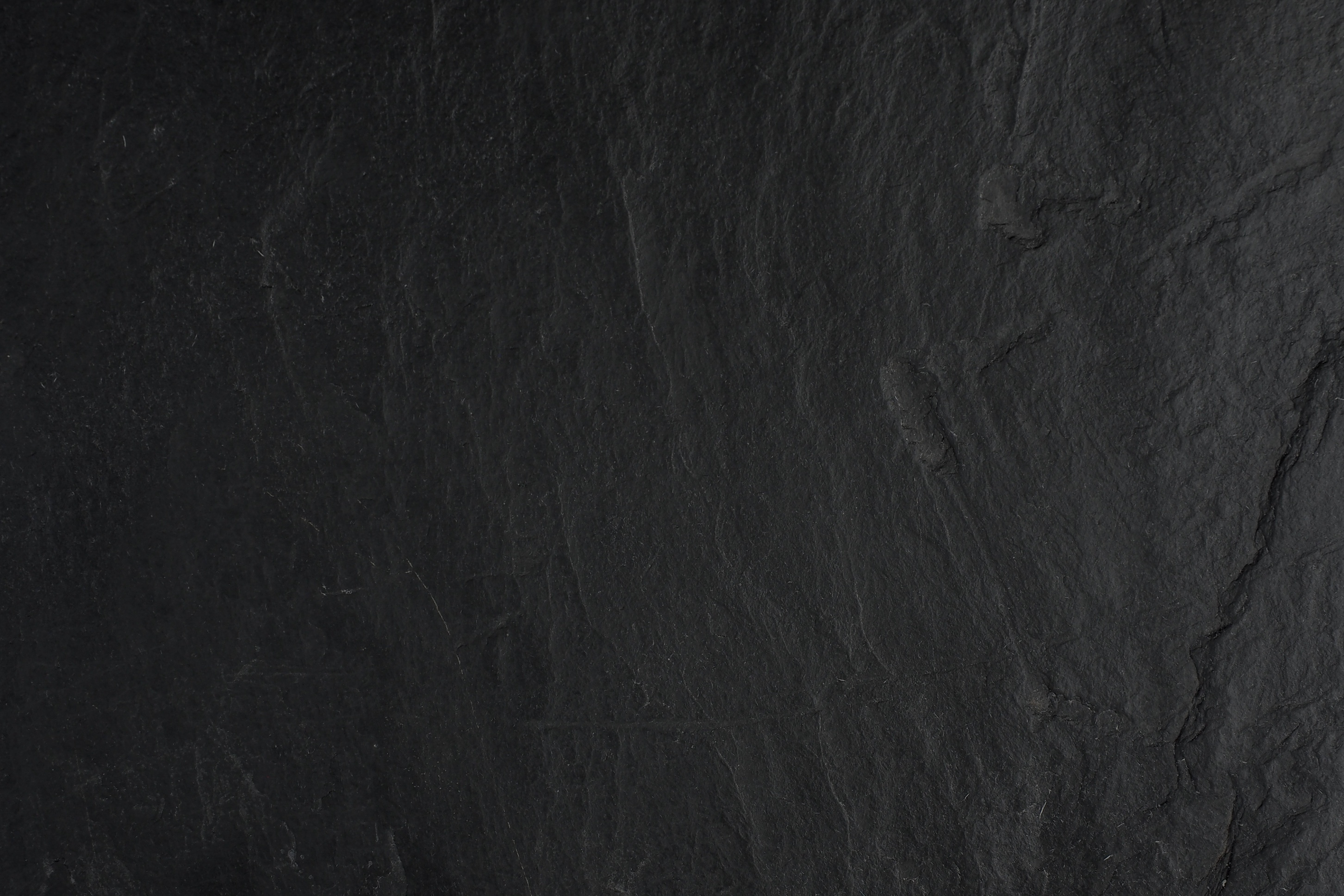
Didn't find what you were looking for?
