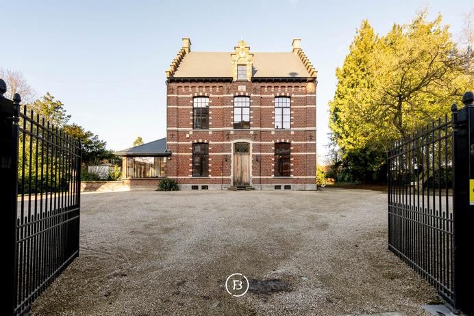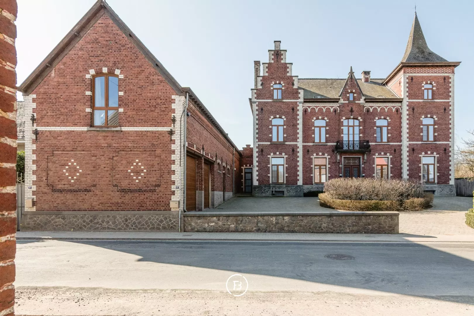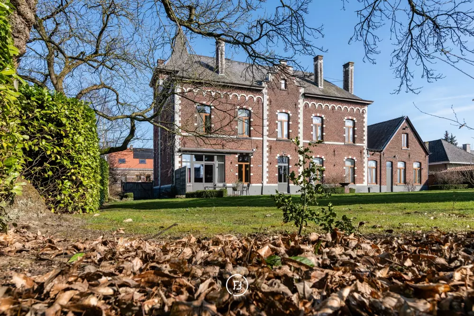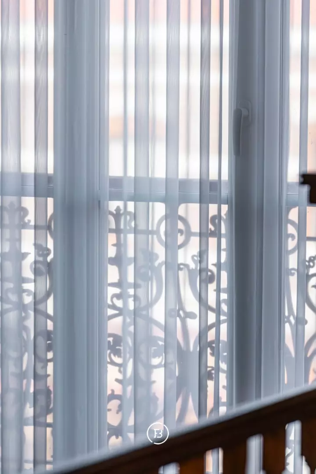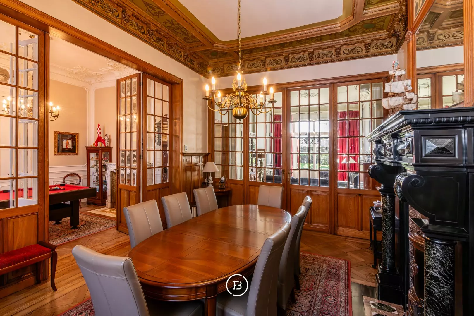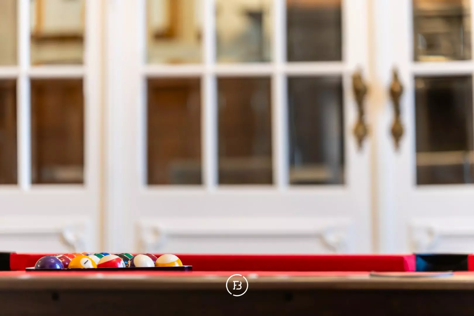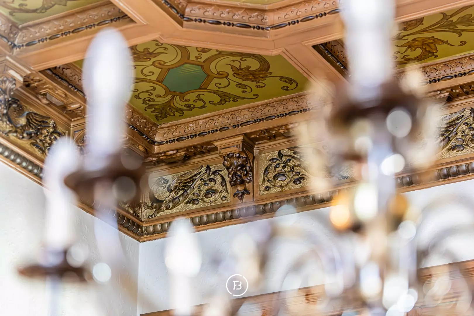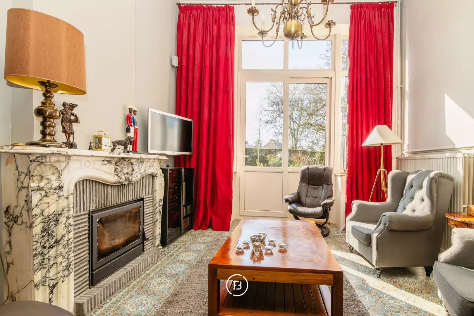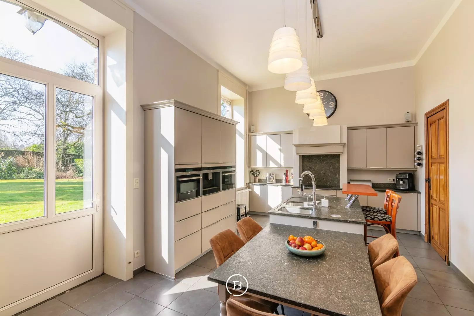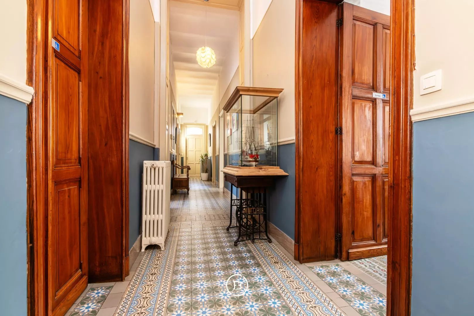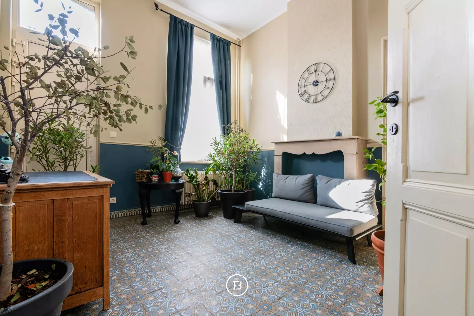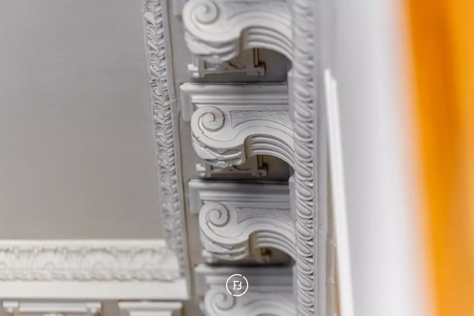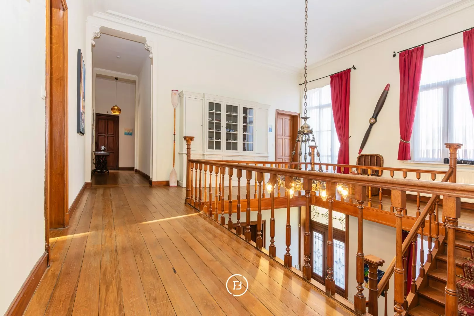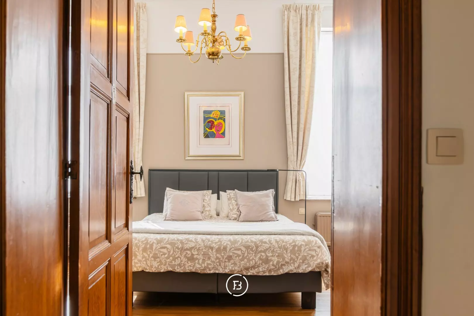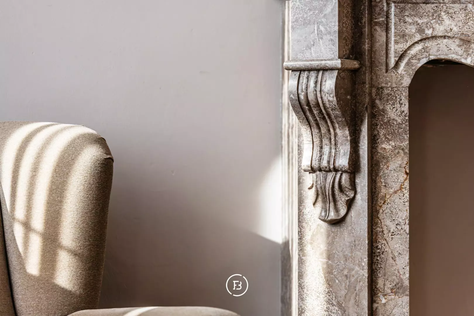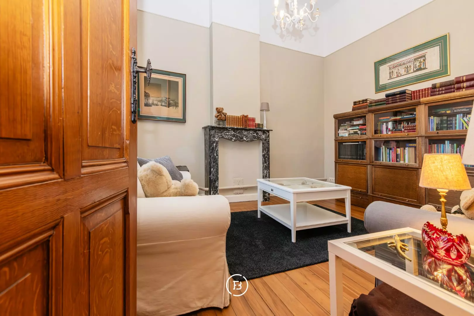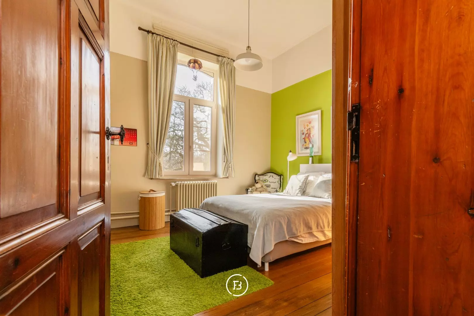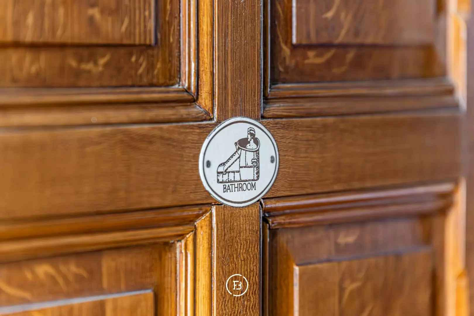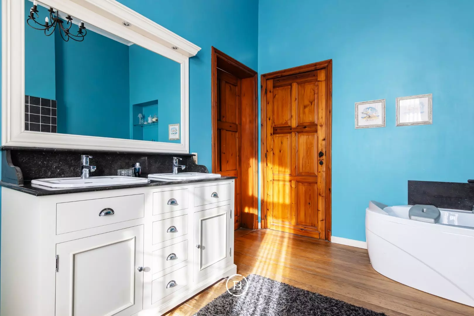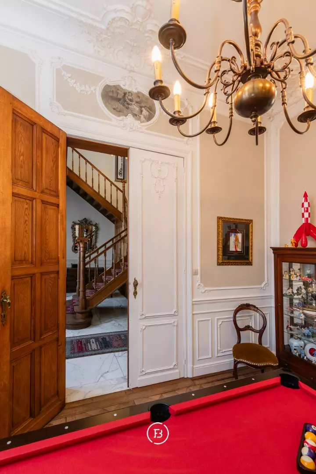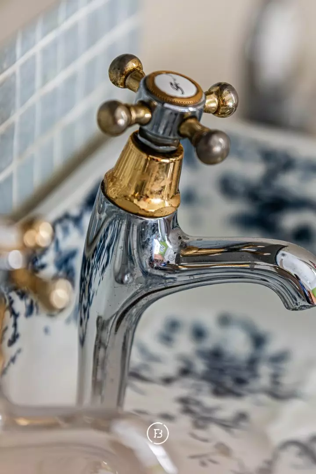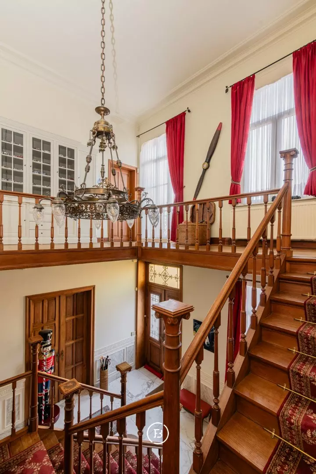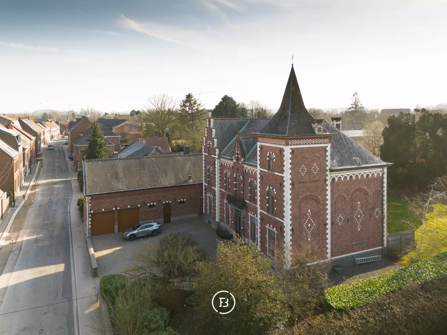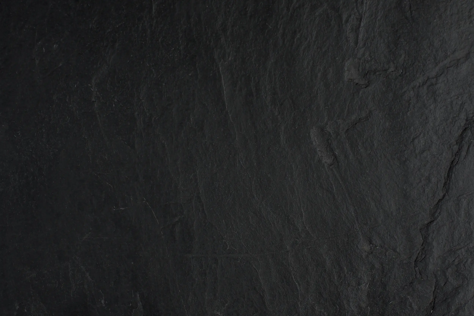In an idyllic and residential setting, this exceptional country house combines charm, space, and functionality perfectly. Thanks to its high-quality finishes, authentic materials, and numerous possibilities, this property is ideal for families, professionals, or investors looking for a home with extra potential.
With a generous living area, a fully enclosed garden, and a separate practice space, this property offers a unique combination of character and contemporary living comfort.
Features
- Habitable surface
- 550m2
- Surface area of plot
- 2418m2
- Construction year
- 1900
- Number of bathrooms
- 1
- Number of bedrooms
- 6
Upon entering this home, you are welcomed into a stately entrance hall with an impressive staircase that provides access to the various living spaces. The ground floor includes a study, a relaxation area, a dining room, and a spacious sitting area. The kitchen, equipped with an additional breakfast nook, adjoins a practical utility/laundry room and a spacious cellar.
The property is partially basemented, offering additional possibilities for storage, a wine cellar, or a hobby room. In addition, the property has a separate practice space with its own entrance, consisting of four offices, a storage room, and a waiting room, making it extremely suitable for a liberal profession or independent activity.
On the first floor, there are six spacious bedrooms, a separate toilet, and a bathroom. The attic, which can be further furnished, offers significant expansion possibilities and can serve perfectly as additional living space or a hobby room.
Outside, you can enjoy a beautifully landscaped and completely enclosed garden that ensures maximum privacy. The driveway leads to a double garage and an additional workshop or bicycle storage.
Construction
- Habitable surface
- 550m2
- Surface area of plot
- 2418m2
- Construction year
- 1900
- Number of bathrooms
- 1
- Number of bedrooms
- 6
- EPC index
- 305kWh / (m2year)
Comfort
- Garden
- Yes
- Terrace
- Yes
- Garage
- Yes
- Cellar
- Yes
- Alarm
- Yes
Spatial planning
- Urban development permit
- yes
- Court decision
- no
- Pre-emption
- no
- Subdivision permit
- no
- Urban destination
- Residential area
- Overstromingskans perceel (P-score)
- A
- Overstromingskans gebouw (G-score)
- A
Timeless class and modern comfort, perfect for living, working, and enjoying.
Interested in this property?
Similar projects
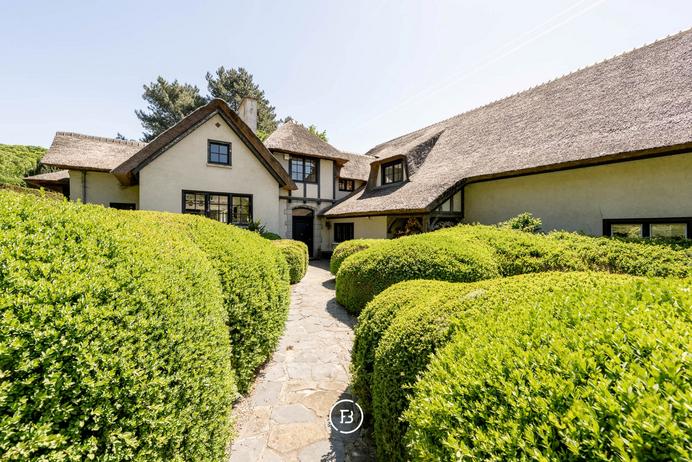
Scherpenberg
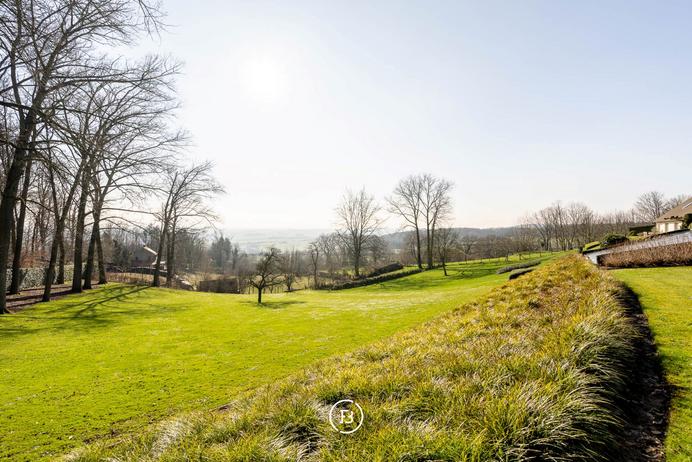
Panoramic view
