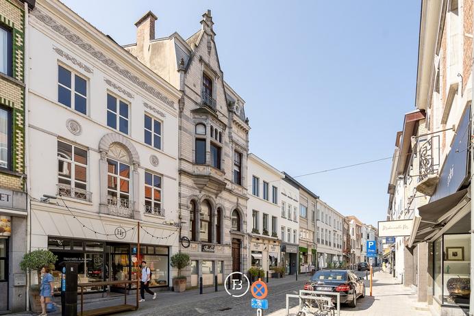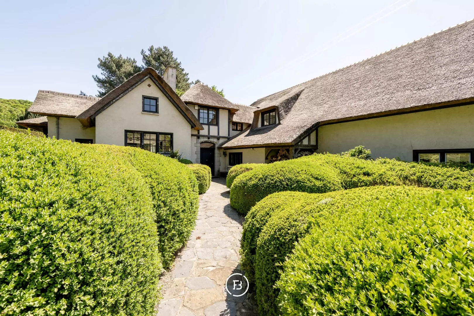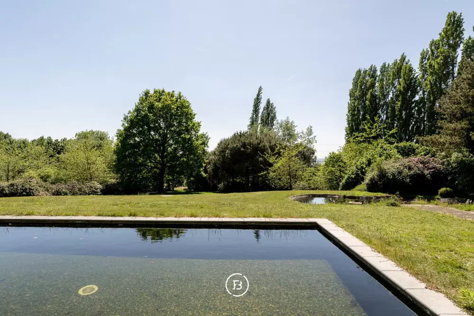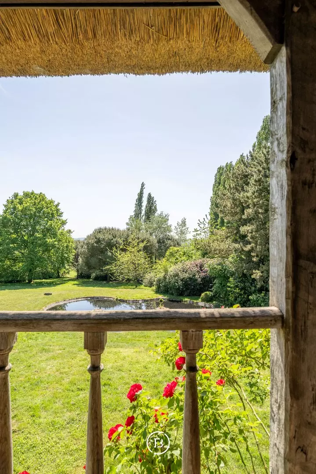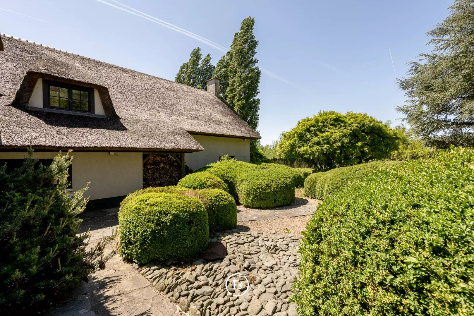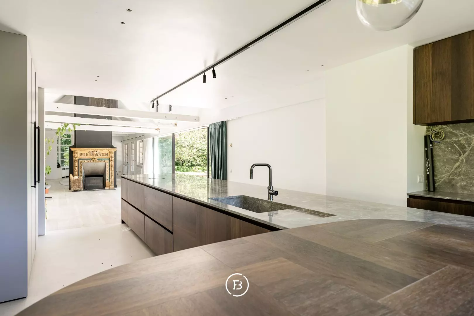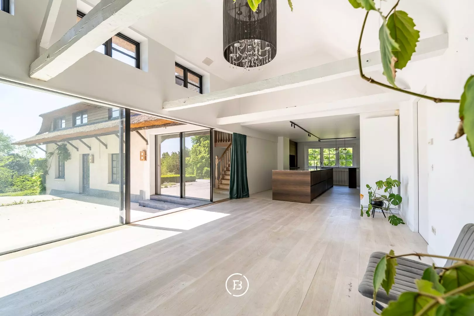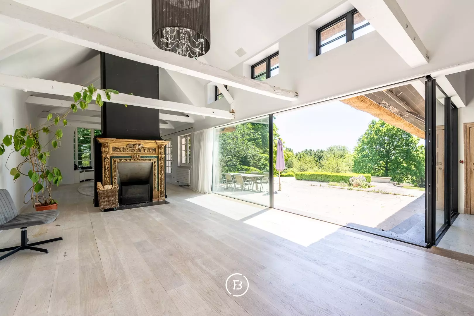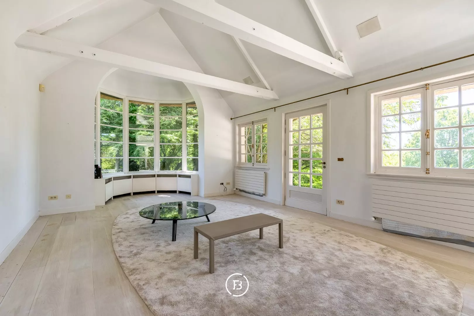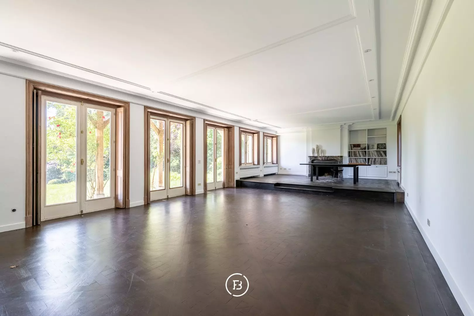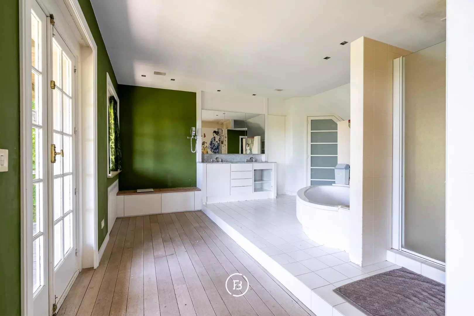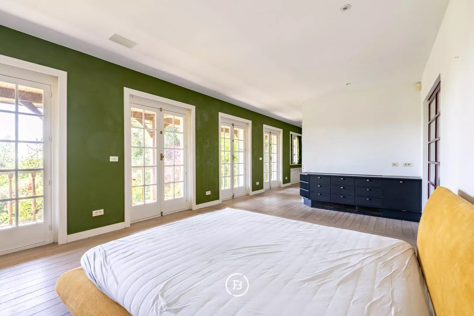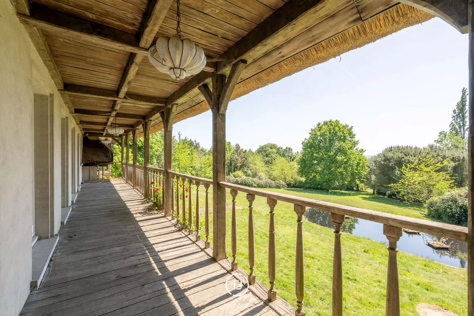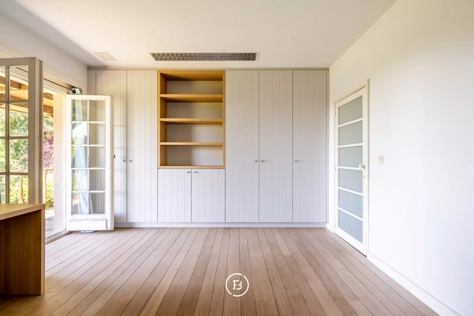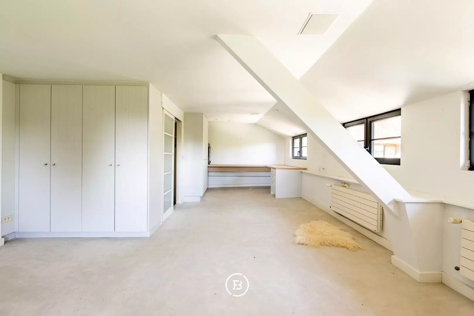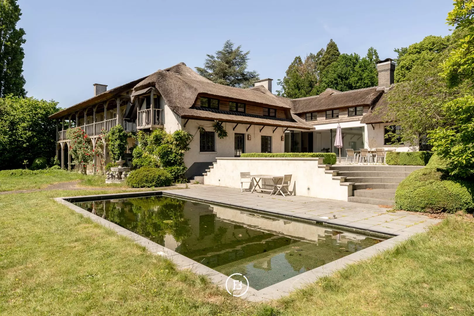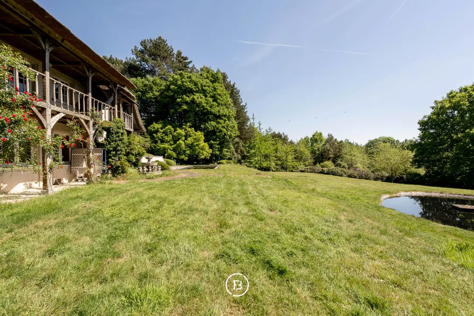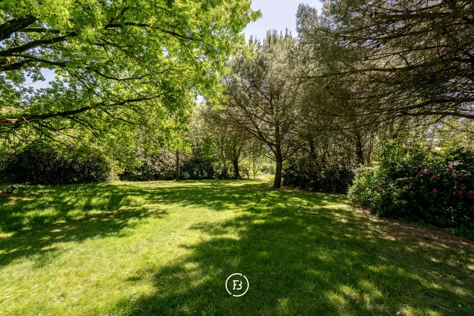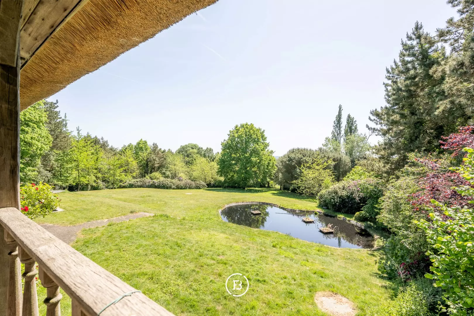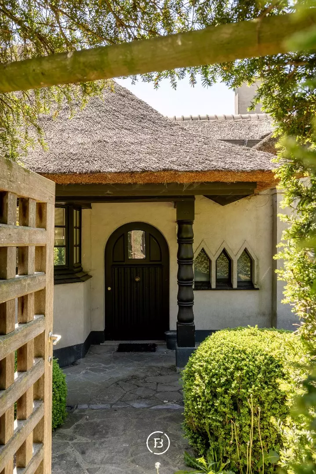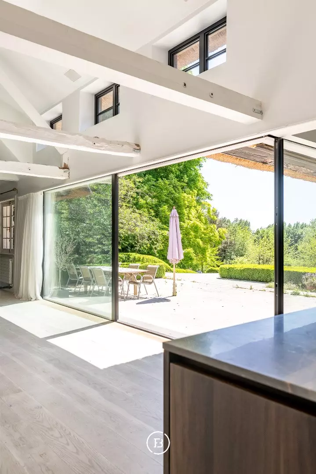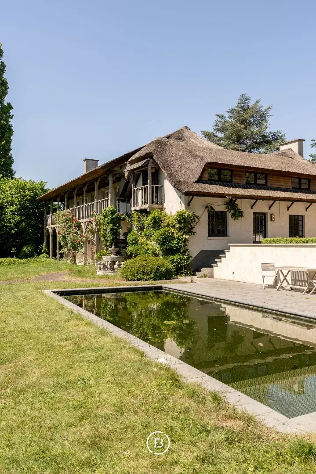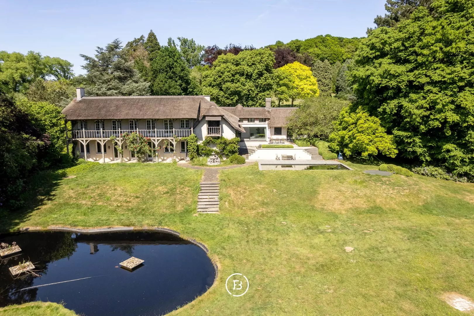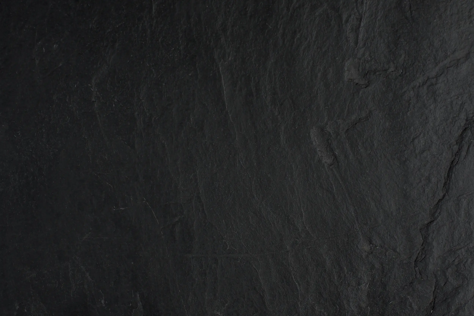Characterful villa in prime location
On the prestigious Scherpenberg, in the heart of the Flemish Ardennes, you will find this unique property with a living area of 503 m² on an extensive plot of 12,203 m². The house combines architectural charm with exceptional volumes and a sublime location. Although the property requires a total renovation, crucial investments have already been made, such as a new thatched roof, a contemporary kitchen, underfloor heating, and solar panels. This property offers an exceptional opportunity for those seeking a domain with allure, space, and future value.
Features
- Habitable surface
- 508m2
- Surface area of plot
- 12203m2
- Construction year
- 1956
- Number of bathrooms
- 2
- Number of bedrooms
- 4
Characterful villa in prime location
Upon entering the residence, the impressive, light-filled entrance hall immediately catches the eye, featuring marble floors and an elegant solid oak staircase. To the right, there is an open passage to the first salon with direct access to the garden and terrace. Adjacent to this is a cloakroom with a guest toilet. The ground floor also includes a children's room or office space, a bathroom, and an additional bedroom - ideal for professional use or as a separate living unit.
On the left side of the entrance hall, we find the recently renovated kitchen, equipped with underfloor heating and plenty of natural light thanks to a sliding door along the entire wall. This kitchen seamlessly connects to the dining area and the second living space, where a charming arched bay window overlooks the garden. A central wood-burning fireplace serves as the warm focal point between the dining area and salon. The kitchen and dining area open onto the spacious terrace and the pool area, with a pleasant view of the fully landscaped garden.
Adjacent to the dining area is a second entrance hall with a separate toilet and a staircase to the au pair room. Next to this is a storage room with access to the front garden and a staircase to the basement, where a laundry room, storage rooms, wine cellar, and a double garage are located.
The first floor includes a large bedroom with a separate office space, a second room with access to the balcony, and a third bedroom with an ensuite bathroom equipped with a bathtub, shower, double sink, and a separate toilet. There is access to the balcony across the entire width. Various built-in closets line the hallway.
The generous volumes, separate entrances, and functional layout make this property an ideal opportunity for families, professionals, or anyone who wants to combine living and working in a very unique setting.
Construction
- Habitable surface
- 508m2
- Surface area of plot
- 12203m2
- Construction year
- 1956
- Number of bathrooms
- 2
- Number of bedrooms
- 4
- EPC index
- 494kWh / (m2year)
- Energy class
- E
- Renovation obligation
- yes
Comfort
- Garden
- Yes
- Terrace
- Yes
- Garage
- Yes
- Parking space
- 2
- Cellar
- Yes
- Intercom
- Yes
Spatial planning
- Urban development permit
- yes
- Court decision
- no
- Pre-emption
- no
- Subdivision permit
- no
- Urban destination
- Area for residential recreation
- Overstromingskans perceel (P-score)
- A
- Overstromingskans gebouw (G-score)
- A
Characterful villa in prime location
Unique living with a view, space, and soul
Interested in this property?
Similar projects
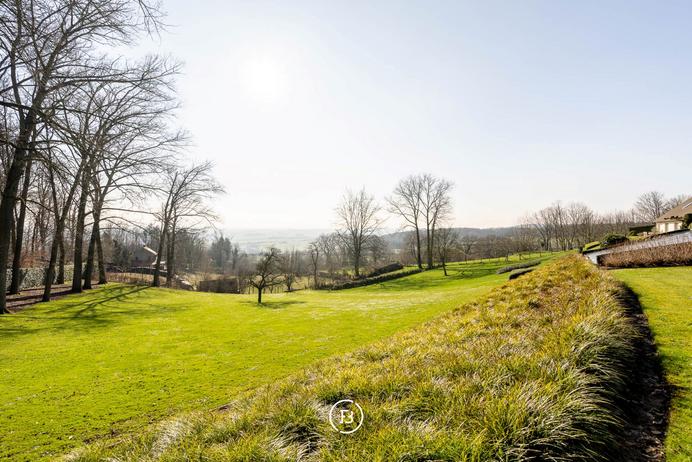
Panoramic view
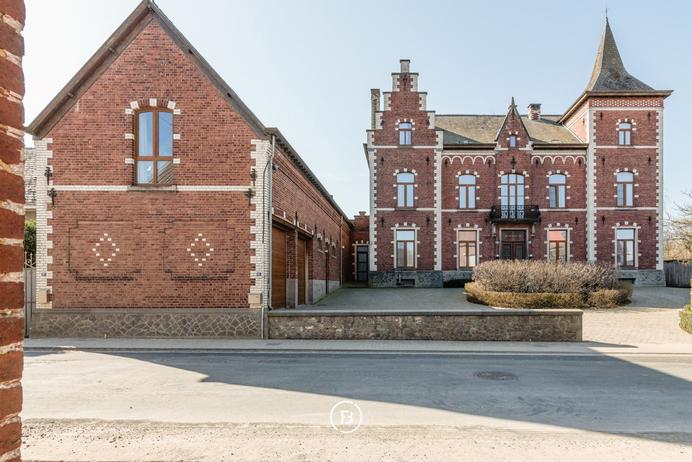
Townhouse
