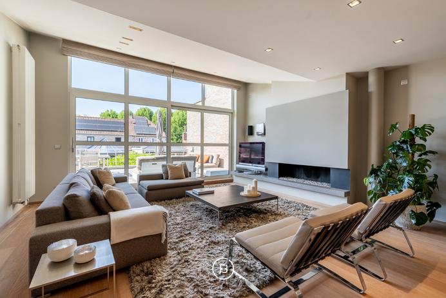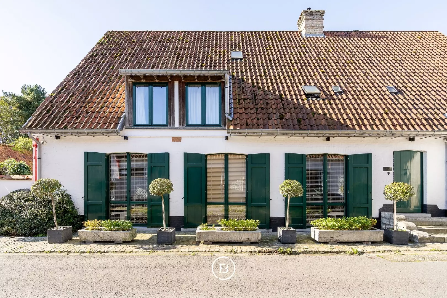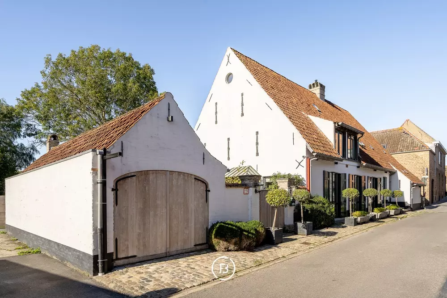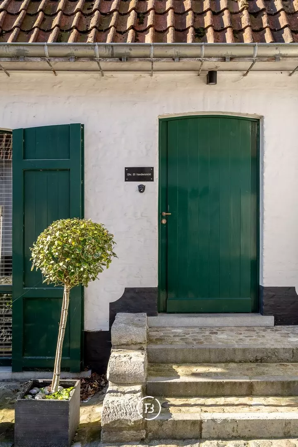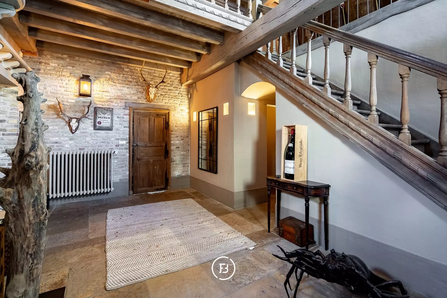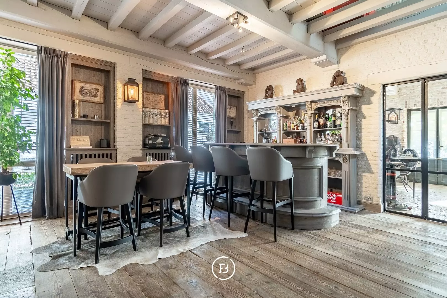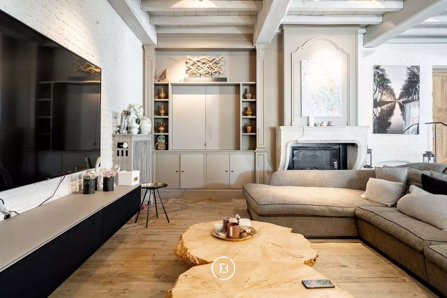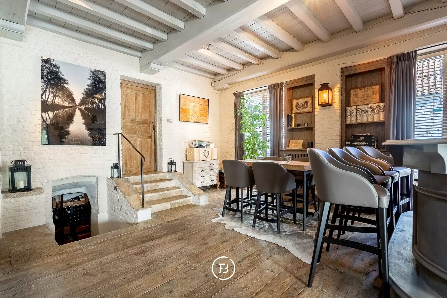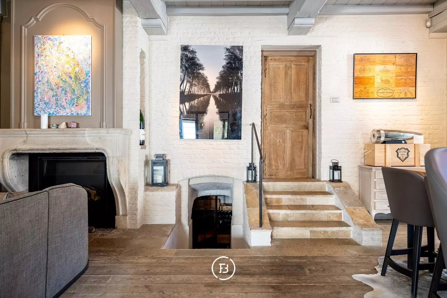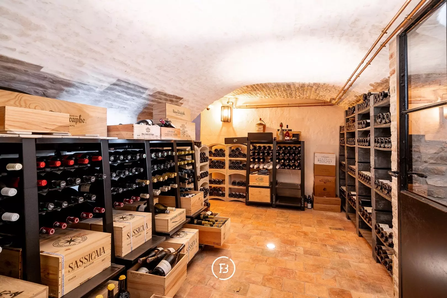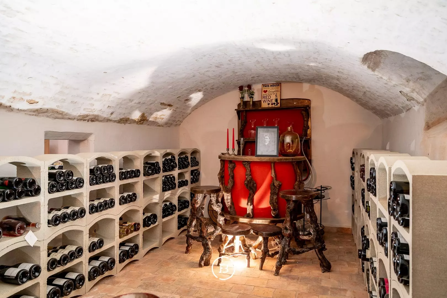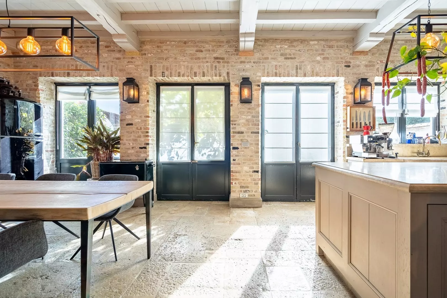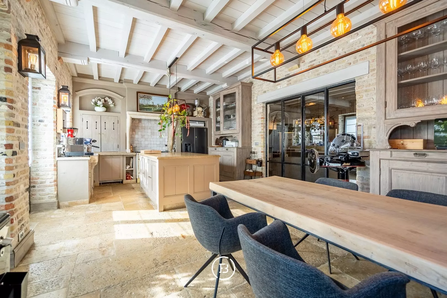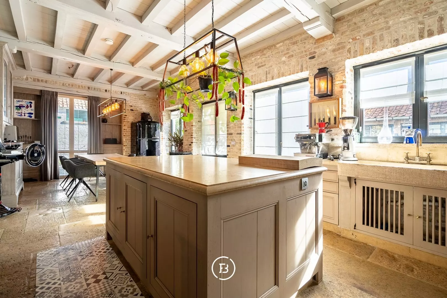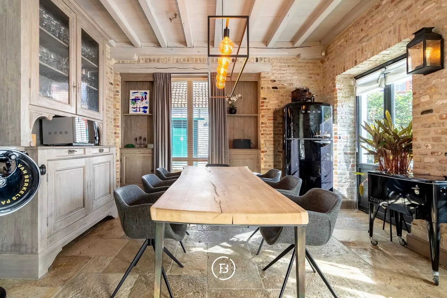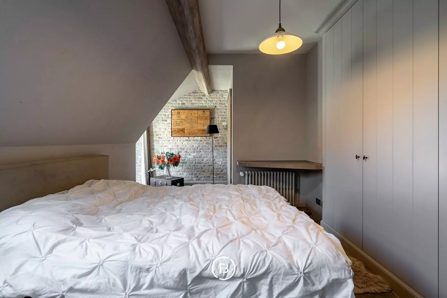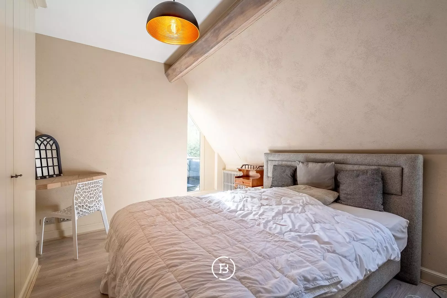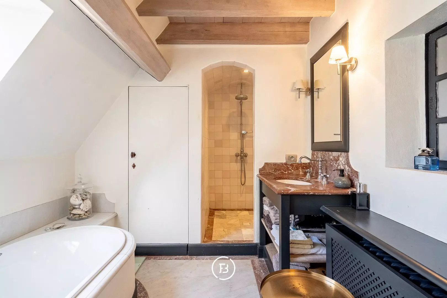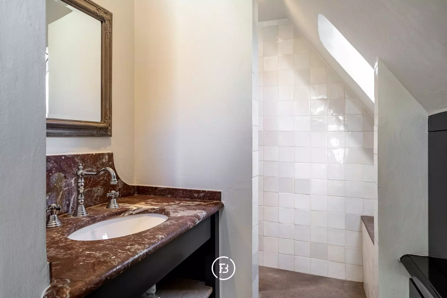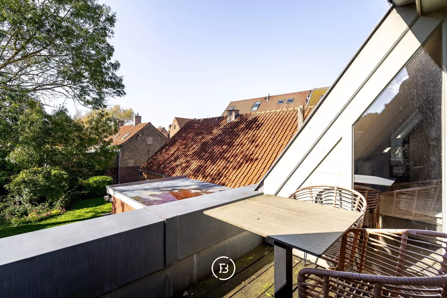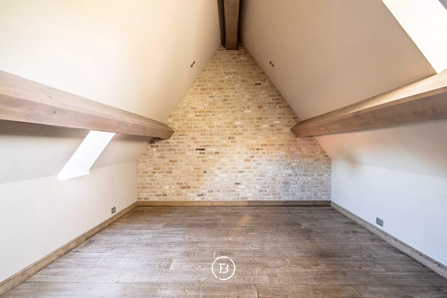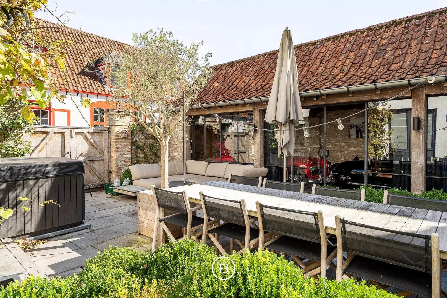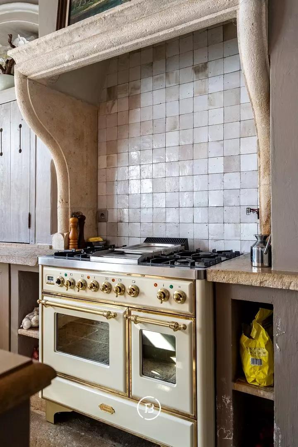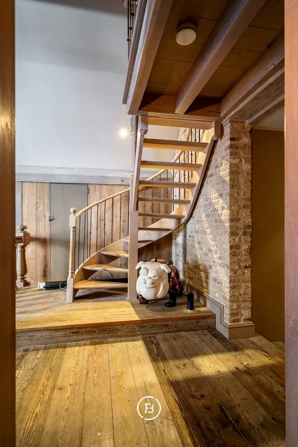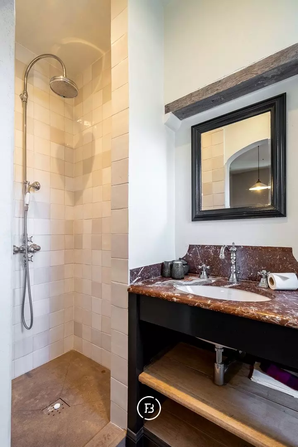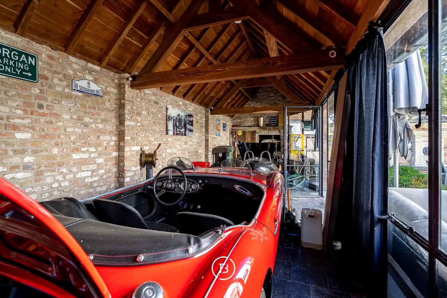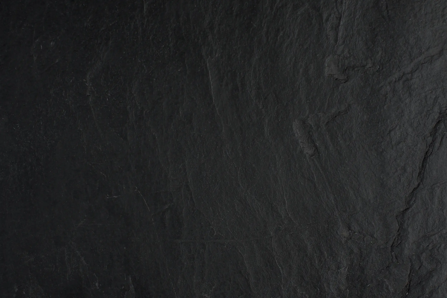Stunning townhouse in the heart of Damme, finished with authentic building materials and great attention to detail.
Layout: spacious entrance hall with impressive ceiling height reaching up to the ridge, guest toilet, large living room, separate office, and a fully equipped kitchen with dining area that opens onto the terrace and courtyard.
1st floor: master bedroom with high ridge ceiling, dressing room, and shower room, 2nd bedroom with en-suite shower room, 3rd bedroom with separate bathroom (bathtub and shower).
2nd floor: 4th bedroom.
Special features: unique wine cellar and garage for two cars.
Features
- Habitable surface
- 300m2
- Surface area of plot
- 245m2
- Renovation year
- 2007
- Number of bathrooms
- 3
Construction
- Habitable surface
- 300m2
- Surface area of plot
- 245m2
- Renovation year
- 2007
- Number of bathrooms
- 3
- EPC index
- In application
- Energy class
- D
- Renovation obligation
- no
Comfort
- Garden
- Yes
- Office
- Yes
- Garage
- Yes
- Cellar
- Yes
Spatial planning
- Urban development permit
- yes
- Court decision
- no
- Pre-emption
- no
- Subdivision permit
- no
- Urban destination
- Residential area with a cultural, historical and/or aesthetic value
- Overstromingskans perceel (P-score)
- A
- Overstromingskans gebouw (G-score)
- A
- Listed heritage
- Protected heritage
Interested in this property?
Similar projects
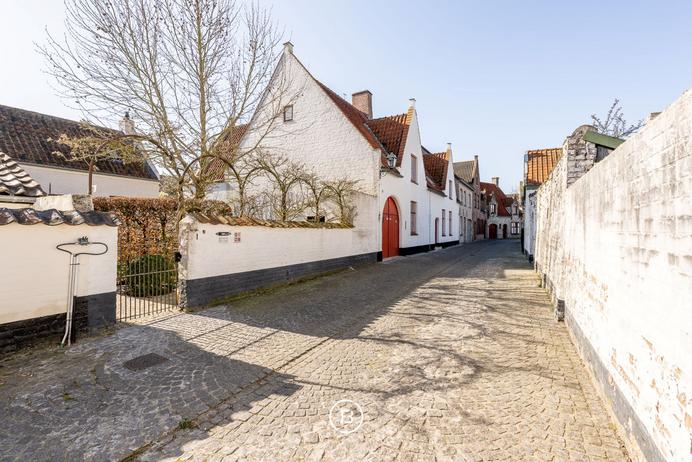
Renovated Townhouse
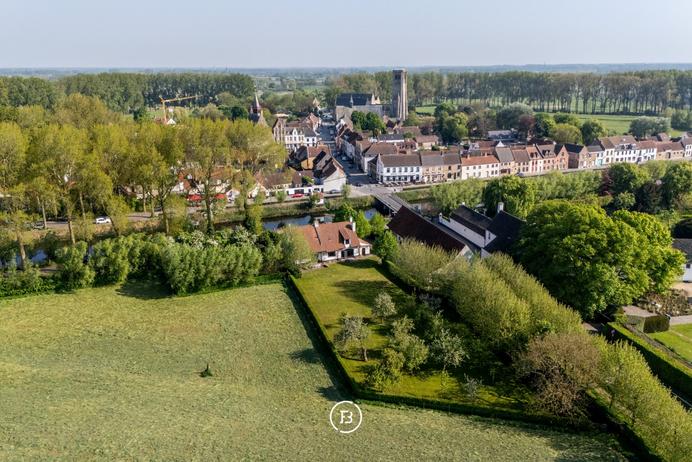
D'Oude Schaapskooi
