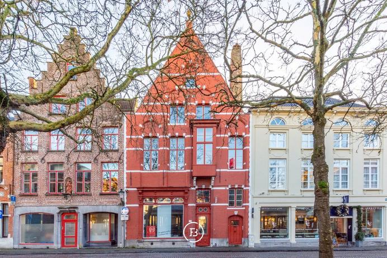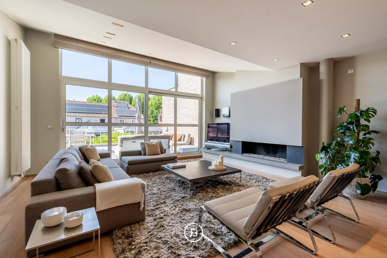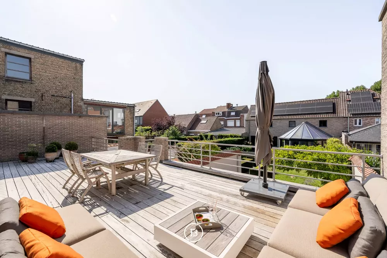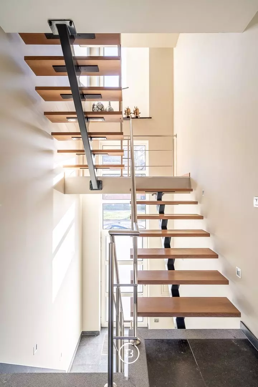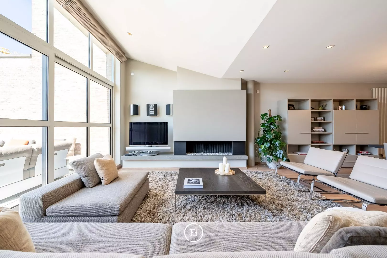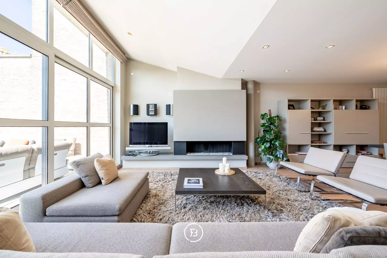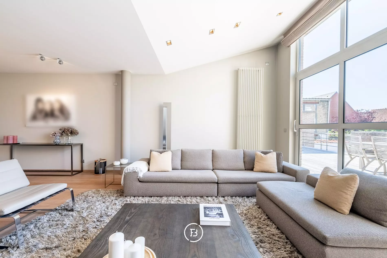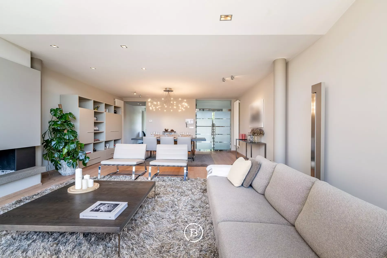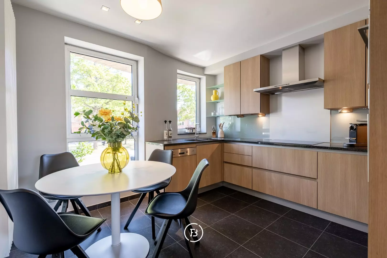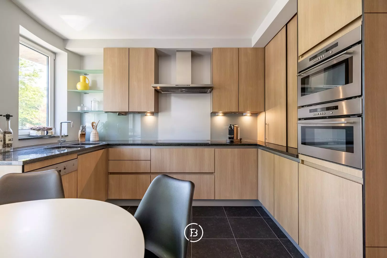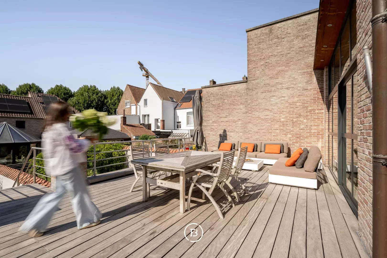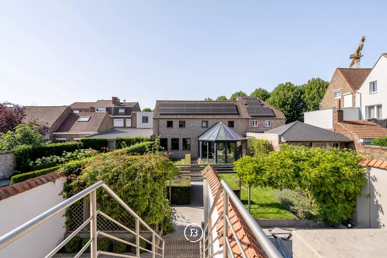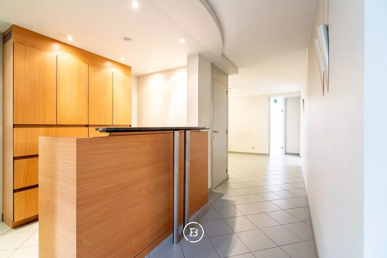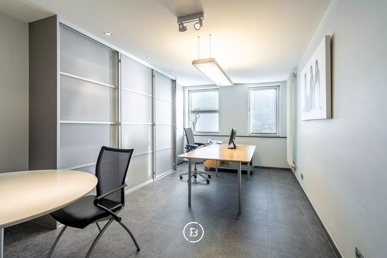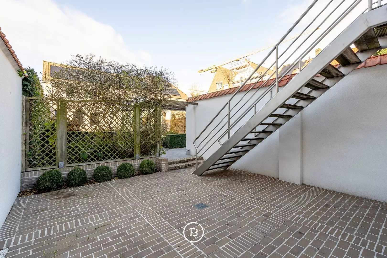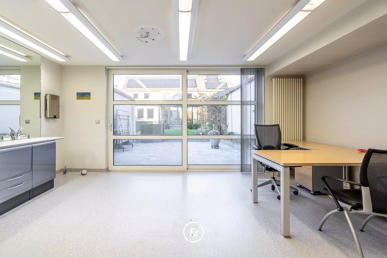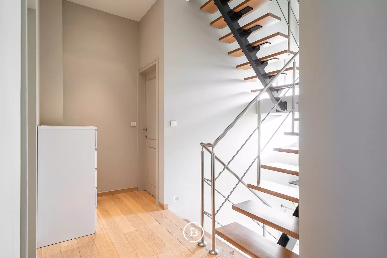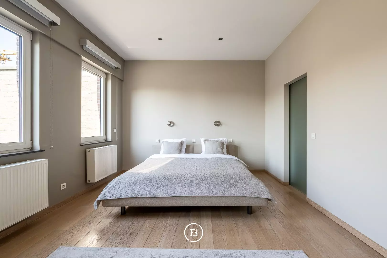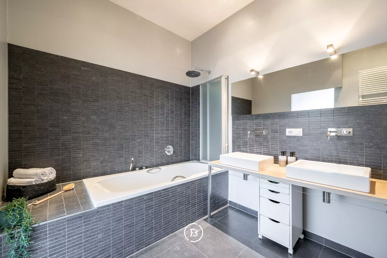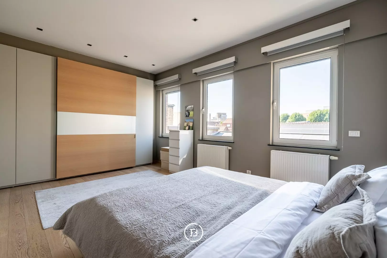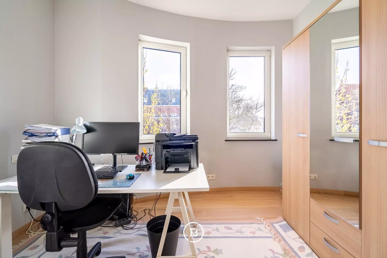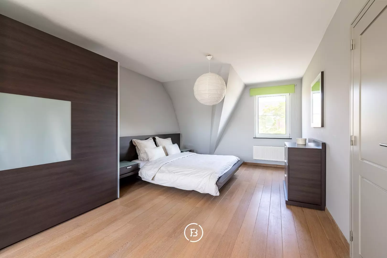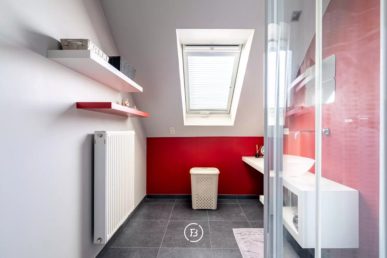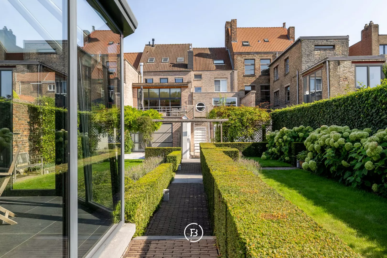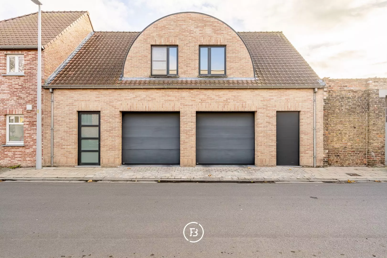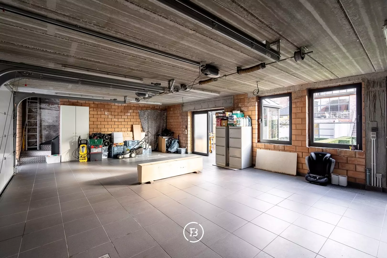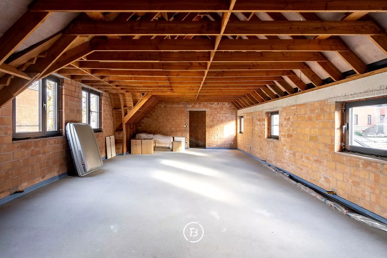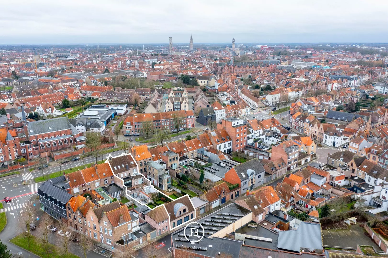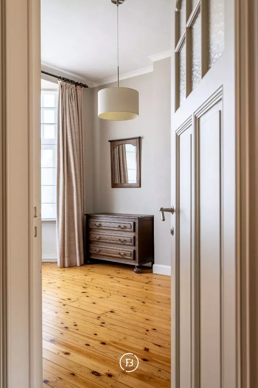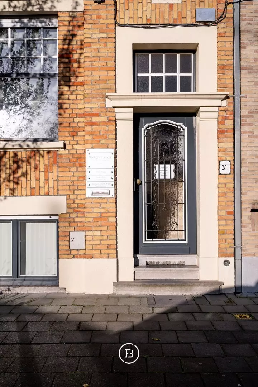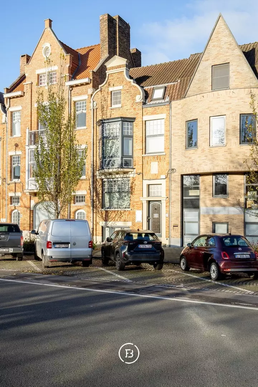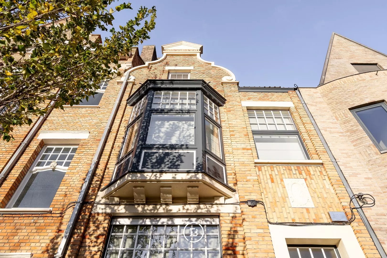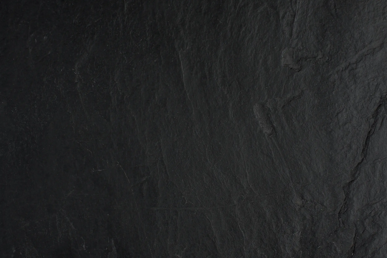Ideally located along the Komvest, within walking and cycling distance of Bruges’ historic city centre, this exceptionally spacious and bright property offers the perfect blend of city living, comfort and tranquillity. With shops, schools and leisure facilities nearby, it is an ideal location for families and professionals alike.
Thanks to its size and layout, the property is perfectly suited for combining living and working.
The house was built in two phases: a thorough renovation in 1994 and a completely new extension in 2003.
Lower ground floor: versatile space with several offices, fitted cupboards and air conditioning – ideal for working from home or hobby use.
First floor (bel-étage): 2 entrance halls with guest toilets, 2 living rooms with fireplaces, 2 fully equipped kitchens with breakfast area and direct access to a large sun terrace.
Second floor: 4 bedrooms and 2 bathrooms with toilets. The master suite includes custom-made wardrobes, a dressing area and an ensuite bathroom.
Third floor: 1 spacious bedroom, 2 smaller rooms and 2 additional bathrooms with toilets.
Outdoors, you can enjoy a sunny, southwest-facing city garden with several terraces, perfect for relaxing in privacy. At the rear of the property (Werfstraat), you will find a large outbuilding with a double garage (automatic doors) and veranda. On the upper floor, a shell space with pre-installed connections offers the possibility to create a studio.
Key features:
Generous living space of approx. 540 m²
EPC label B (167 kWh/m²) – energy efficient
12 solar panels (4.8 KWh) + inverter
Equipped with charging station (3 x 400 volt)
Flexible layout with endless possibilities
In short: a unique opportunity to enjoy spacious and comfortable living on the edge of Bruges, where light, tranquillity and functionality come together.
Features
- Habitable surface
- 540m2
- Surface area of plot
- 539m2
- Construction year
- 2003
- Renovation year
- 1994
- Number of bathrooms
- 4
- Number of bedrooms
- 6
Construction
- Habitable surface
- 540m2
- Surface area of plot
- 539m2
- Construction year
- 2003
- Renovation year
- 1994
- Number of bathrooms
- 4
- Number of bedrooms
- 6
- EPC index
- 167kWh / (m2year)
- Energy class
- B
- Renovation obligation
- no
Comfort
- Garden
- Yes
- Office
- Yes
- Garage
- Yes
- Attic
- Yes
- Alarm
- Yes
- Airco
- Yes
Spatial planning
- Urban development permit
- yes
- Court decision
- no
- Pre-emption
- no
- Subdivision permit
- no
- Urban destination
- Residential area
- Overstromingskans perceel (P-score)
- A
- Overstromingskans gebouw (G-score)
- A
Interested in this property?
Similar projects
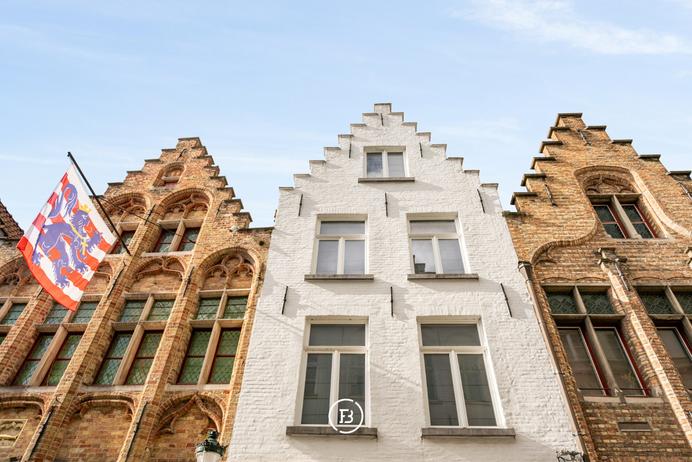
Architectural Townhouse
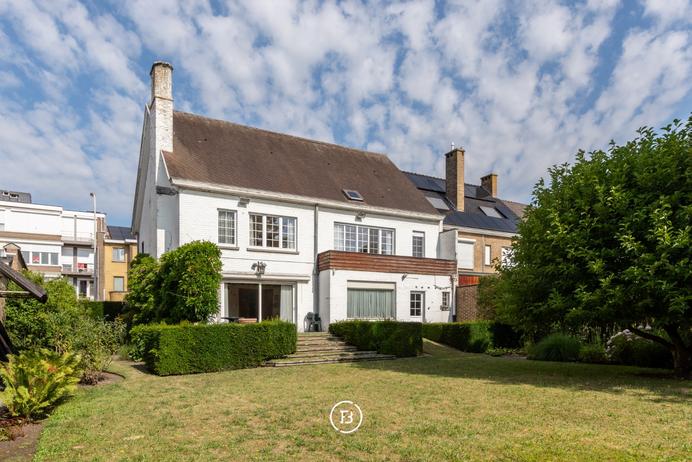
Elegant townhouse
