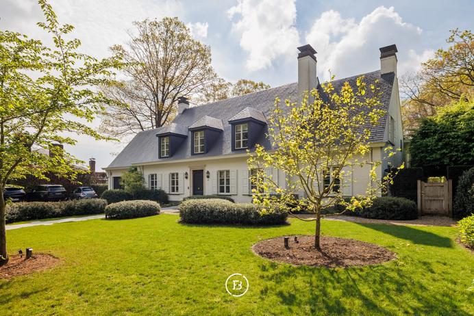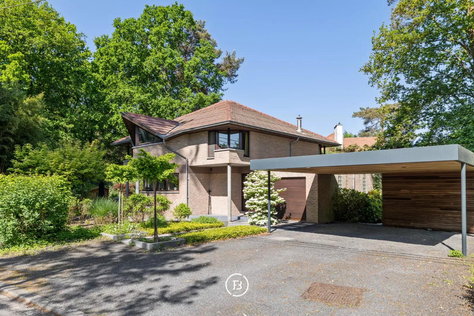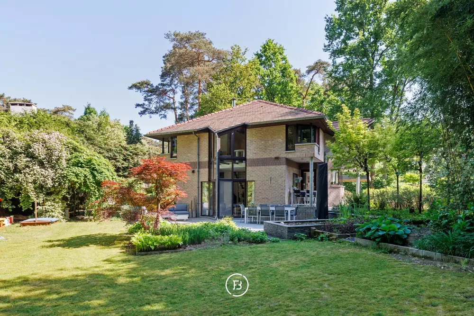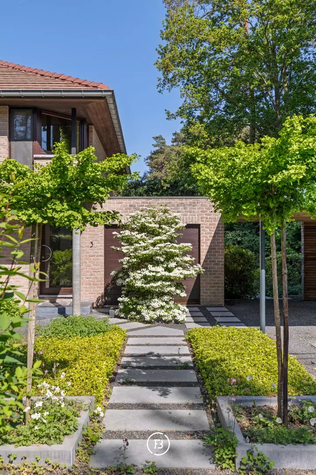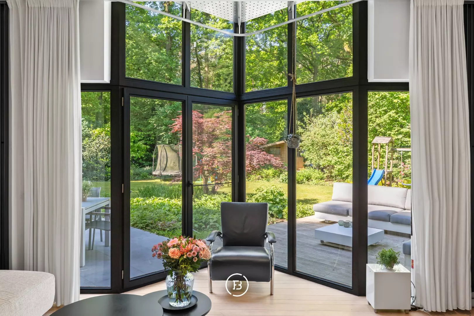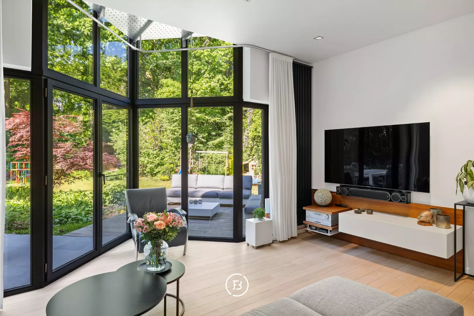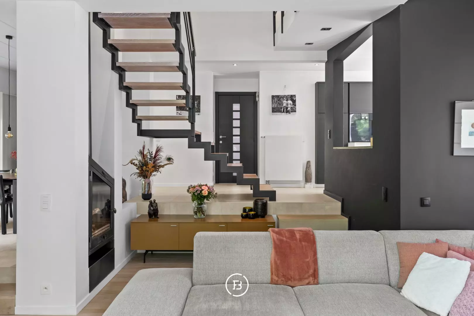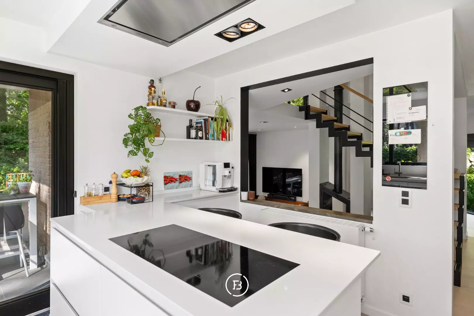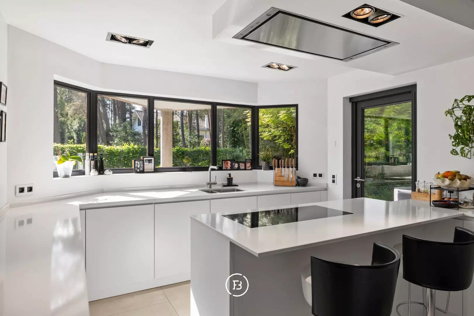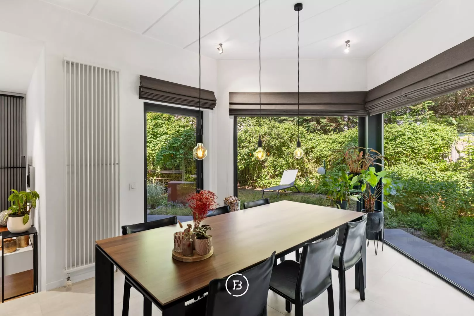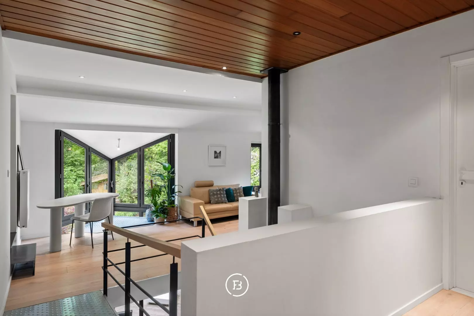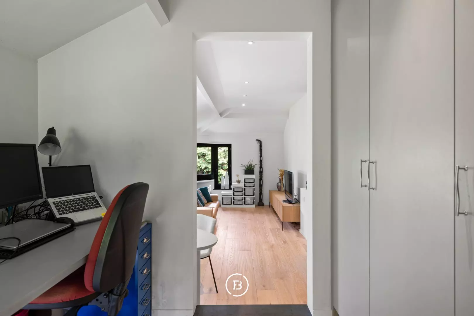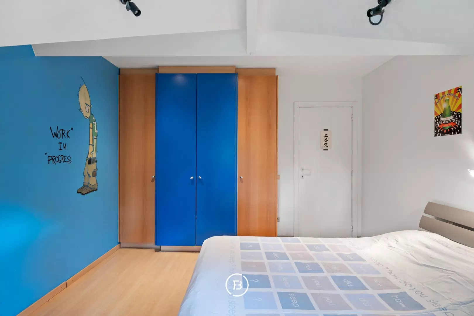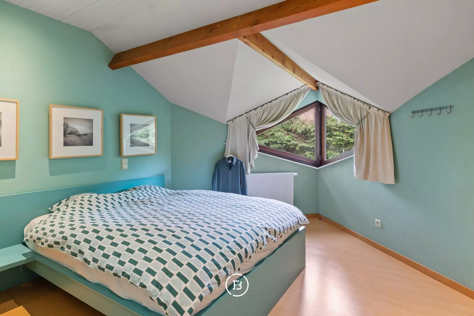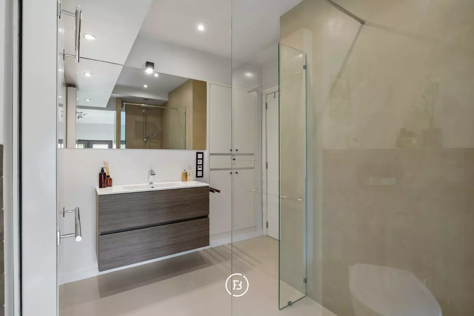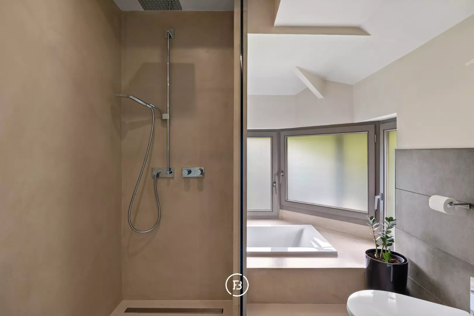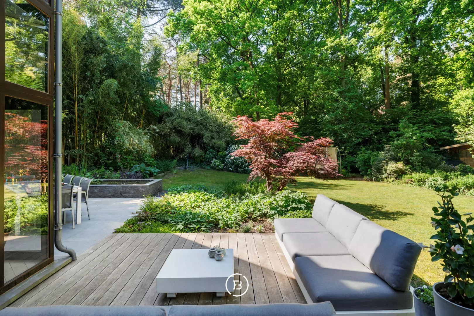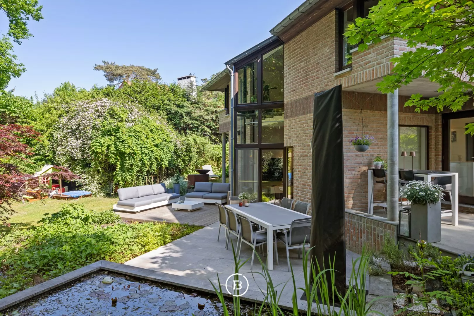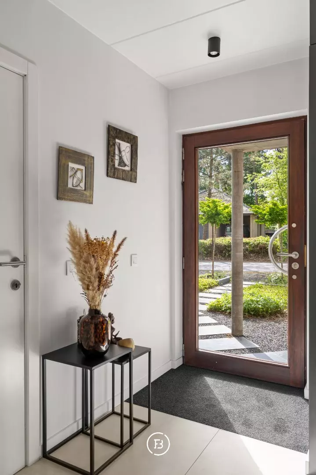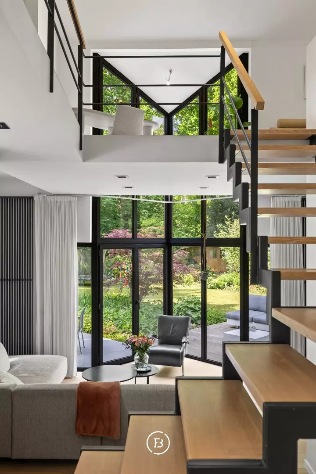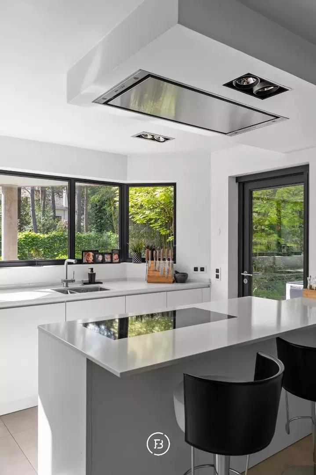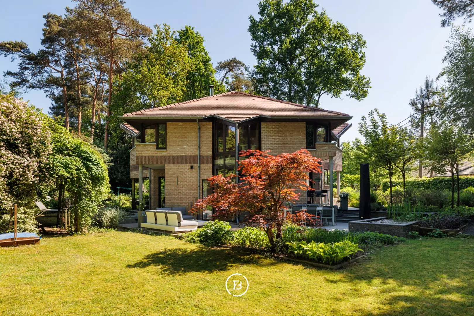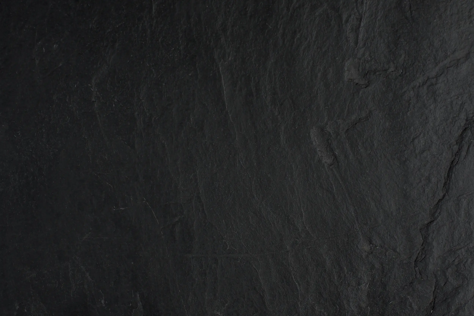Located in green Keerbergen, this move-in ready 1993 home was completely renovated in 2015. The striking design and abundance of natural light give the home an open and pleasant atmosphere.
Features
- Habitable surface
- 228m2
- Surface area of plot
- 1560m2
- Construction year
- 1993
- Renovation year
- 2015
- Number of bathrooms
- 1
- Number of bedrooms
- 3
With a living area of 228 m², the house is arranged as follows:
On the ground floor are a fully equipped kitchen, a living area and a dining room, connected by a central fireplace. In addition, there are a guest toilet, a laundry room and an indoor garage for one car.
On the second floor, there is an open intermediate space that lends itself perfectly as a TV corner or play area. There are also three bedrooms, a separate office space and a bathroom with both bathtub and shower.
Finally, the home features a basement, providing additional storage space.
The outdoor space offers a peaceful setting with several sun terraces around the home, perfect for enjoying the outdoors in peace.
In short, the home offers a pleasant combination of comfortable living spaces, practical layout and a beautiful outdoor environment.
Construction
- Habitable surface
- 228m2
- Surface area of plot
- 1560m2
- Construction year
- 1993
- Renovation year
- 2015
- Number of bathrooms
- 1
- Number of bedrooms
- 3
- EPC index
- 240kWh / (m2year)
- Energy class
- C
Comfort
- Garden
- Yes
- Terrace
- Yes
- Office
- Yes
- Garage
- Yes
- Parking space
- 1
- Cellar
- Yes
Spatial planning
- Urban development permit
- In application
- Court decision
- no
- Pre-emption
- no
- Subdivision permit
- In application
- Urban destination
- residential park
- Overstromingskans perceel (P-score)
- A
- Overstromingskans gebouw (G-score)
- A
A home where natural light and thoughtful architecture take center stage
Interested in this property?
Similar projects
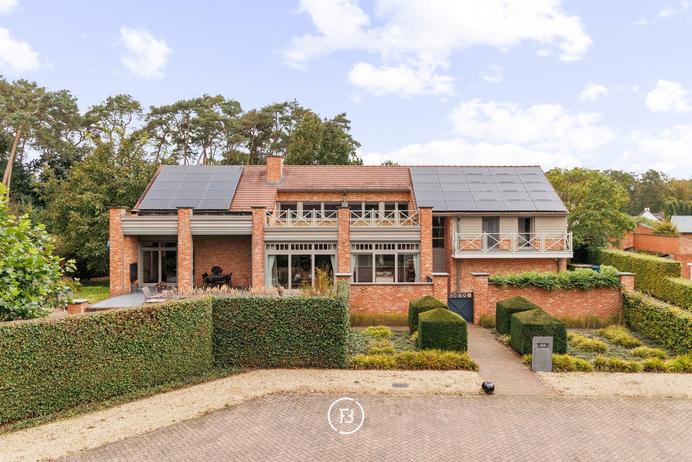
Comfortable villa
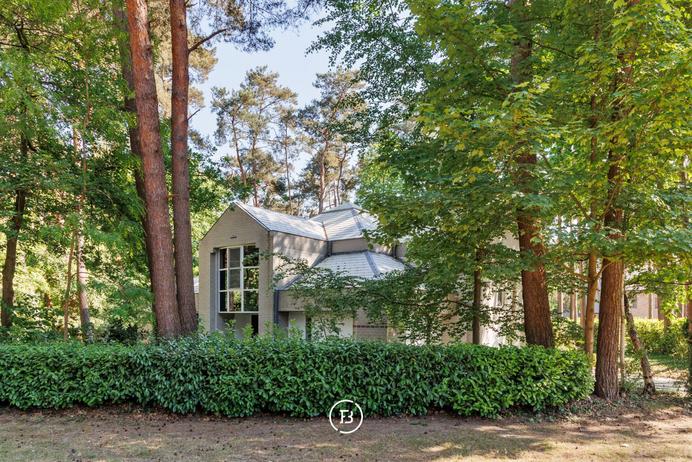
Home in the green
