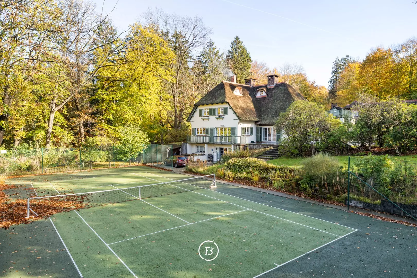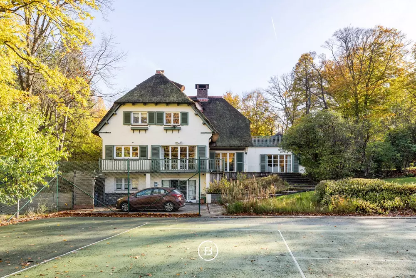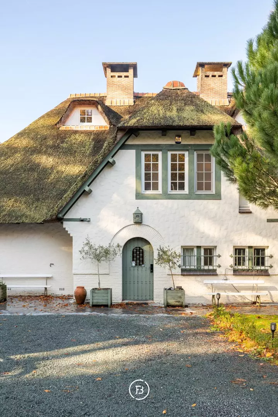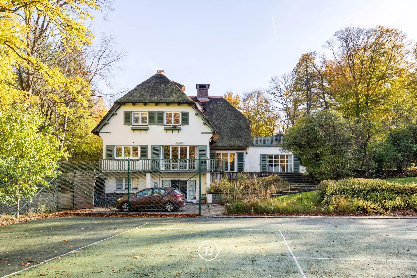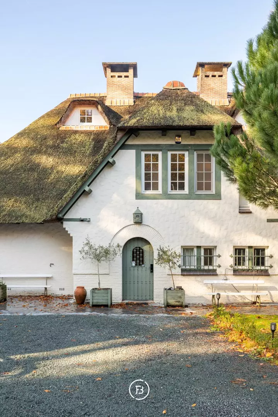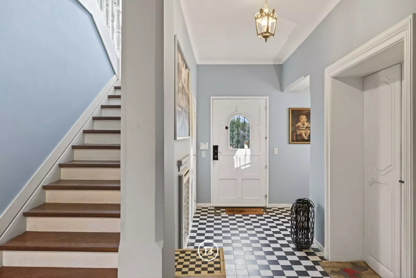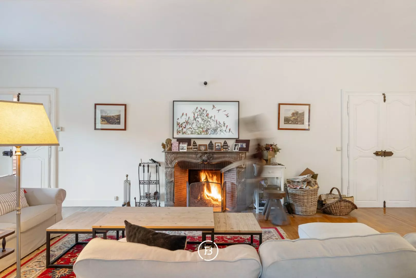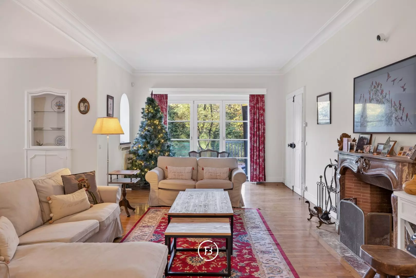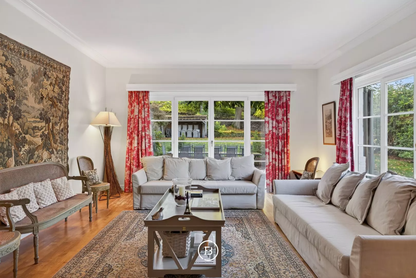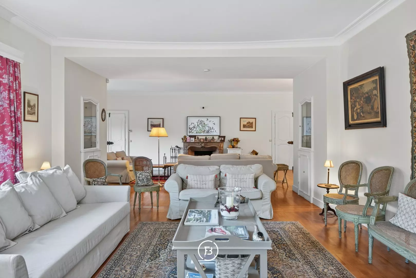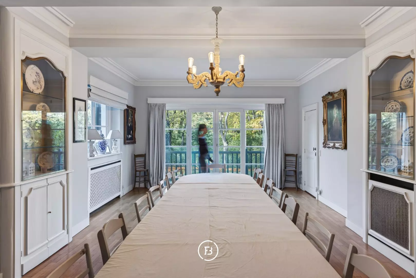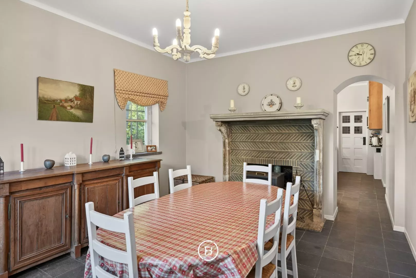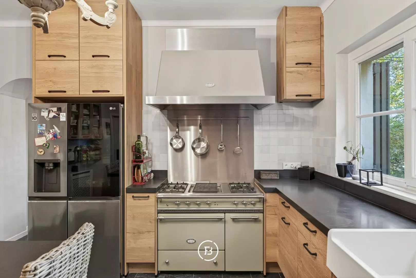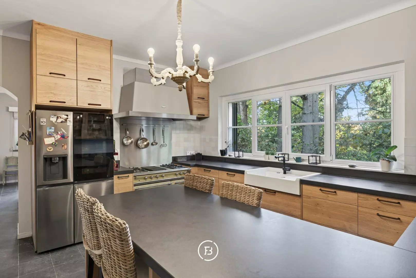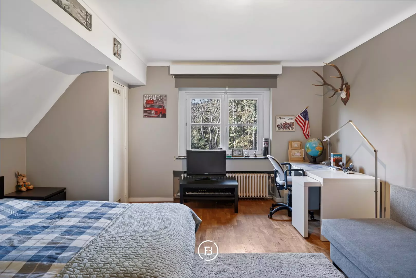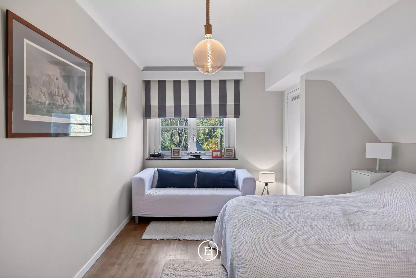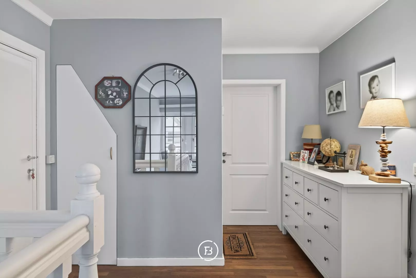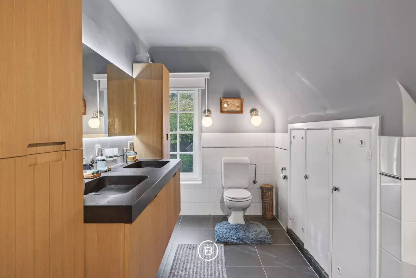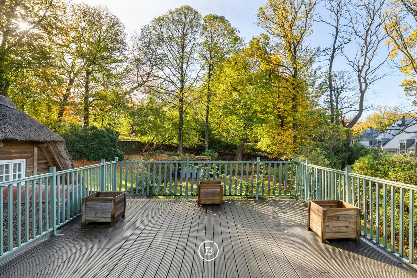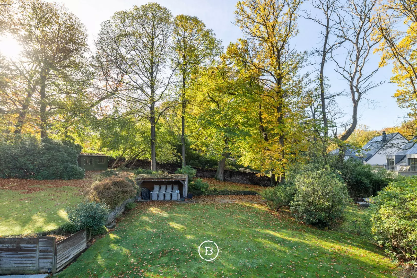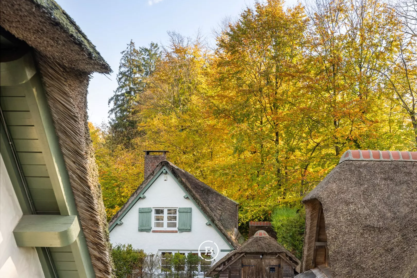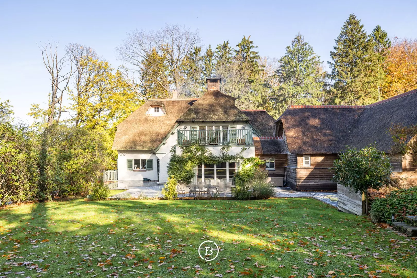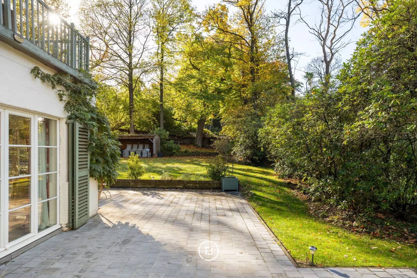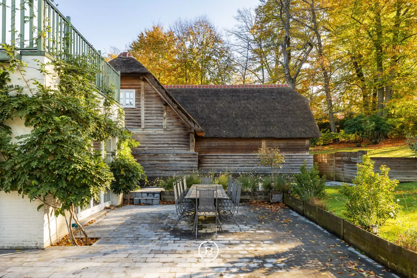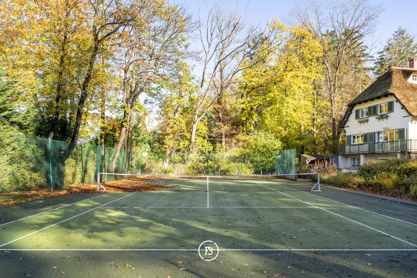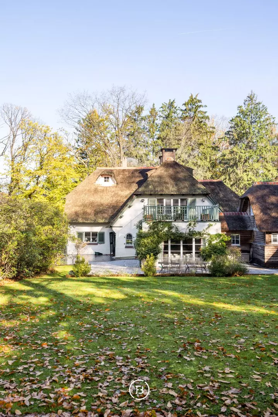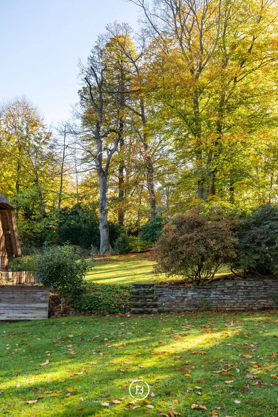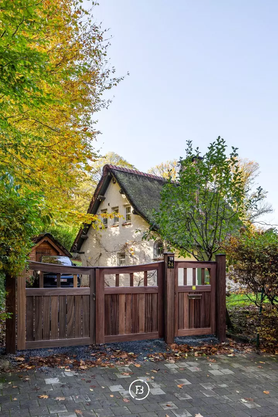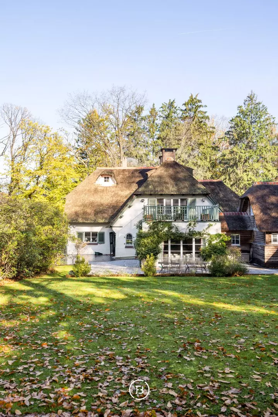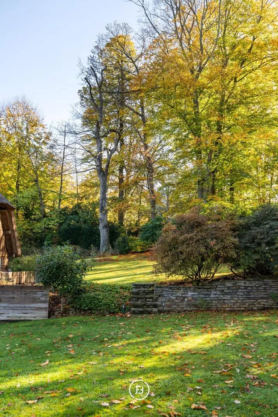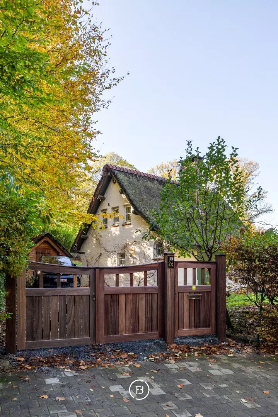In the Albert Bechet neighbourhood of Kraainem lies this charming property with caretaker’s house, set on a generous 4,890 m² plot.
Features
- Habitable surface
- 571m2
- Surface area of plot
- 4890m2
- Construction year
- 1934
- Renovation year
- 2015
- Number of bathrooms
- 4
- Number of bedrooms
- 7
The main residence offers a living area of 571 m² (according to EPC) and features spacious living rooms with large windows that create a warm, welcoming atmosphere — perfect for family life. The recently renovated kitchen is equipped with a Lacanche gas range and an American-style refrigerator. Upstairs, there are five bedrooms and three bathrooms.
The concierge house is fully fitted as an independent dwelling, with two bedrooms, one bathroom, and a bright open-plan living area with kitchen. The two residences are separated by a courtyard, providing ample space and privacy.
In 2015, the property underwent a complete renovation, including the addition of a three-car carport that blends seamlessly with the architectural style of the main buildings. The estate also includes a tennis court and a mature, beautifully landscaped garden offering peace and discretion.
This exceptional property suits various lifestyles — ideal as a multi-generational family home or for a professional practice. The separate gates and entrances allow for a clear distinction between work and family life.
Construction
- Habitable surface
- 571m2
- Surface area of plot
- 4890m2
- Construction year
- 1934
- Renovation year
- 2015
- Number of bathrooms
- 4
- Number of bedrooms
- 7
- EPC index
- 241kWh / (m2year)
- Energy class
- C
- Renovation obligation
- no
Comfort
- Garden
- Yes
- Terrace
- Yes
- Garage
- Yes
- Cellar
- Yes
- Alarm
- Yes
Spatial planning
- Urban development permit
- yes
- Court decision
- In application
- Pre-emption
- In application
- Subdivision permit
- In application
- Urban destination
- residential park
- Overstromingskans perceel (P-score)
- A
- Overstromingskans gebouw (G-score)
- A
Architecture in harmony with the landscape, beneath softly rolling thatched roofs and surrounded by mature greenery.
Interested in this property?
Similar projects
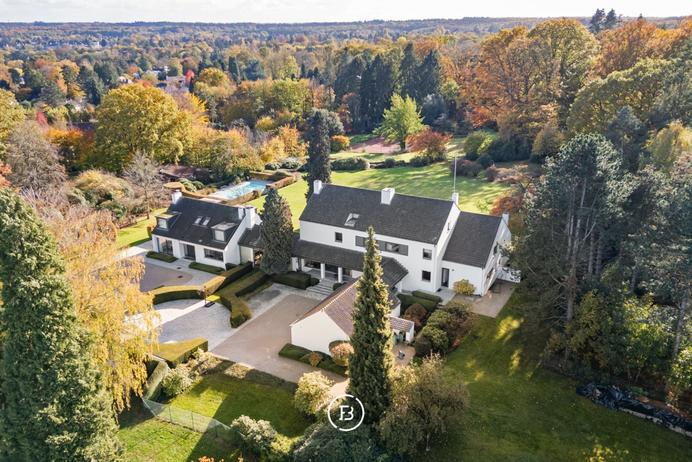
Prestigious park villa
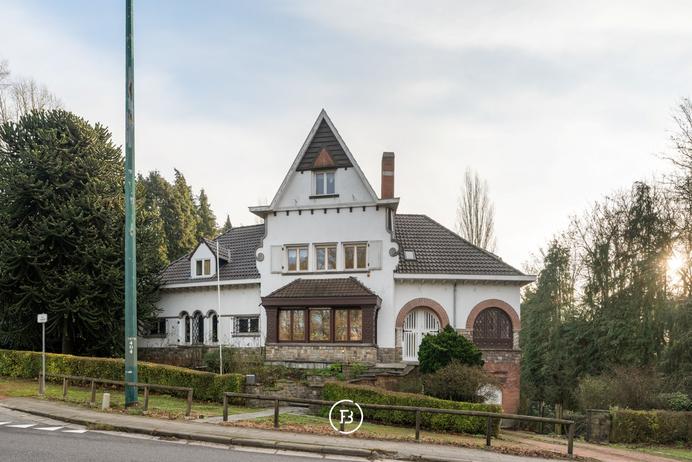
Villa Diplomatique

