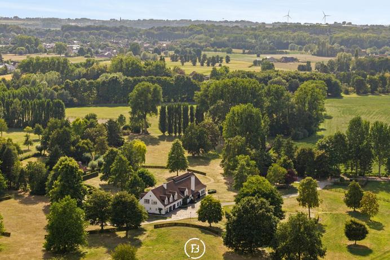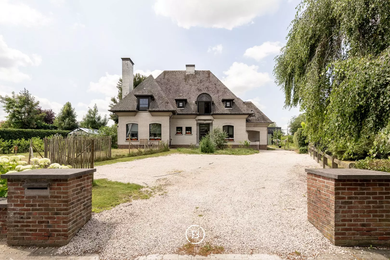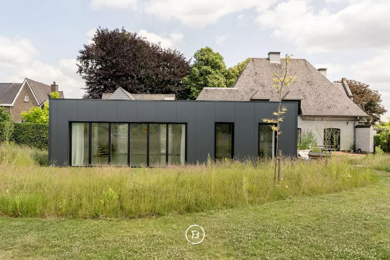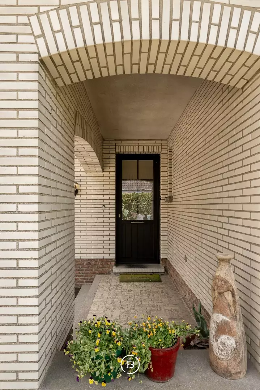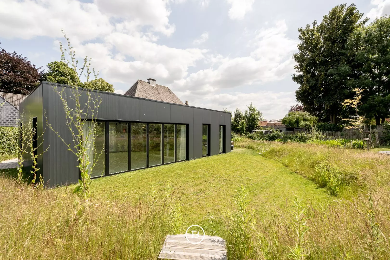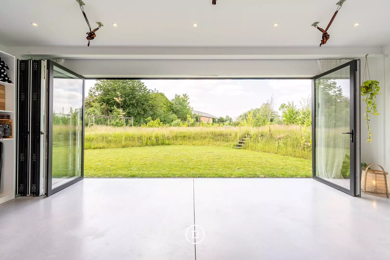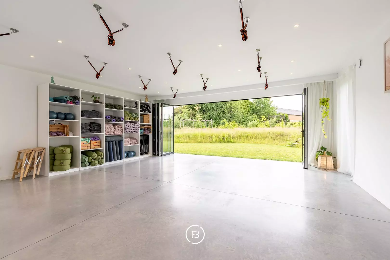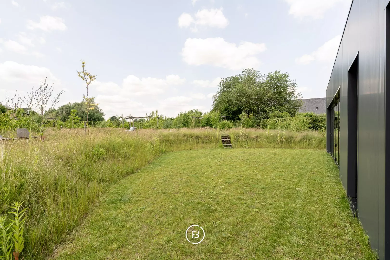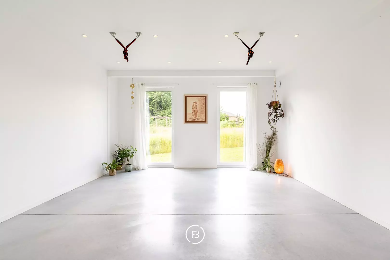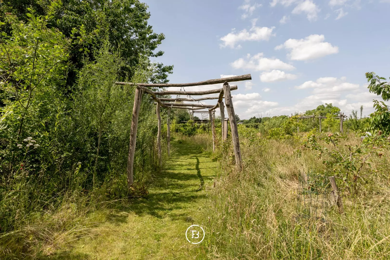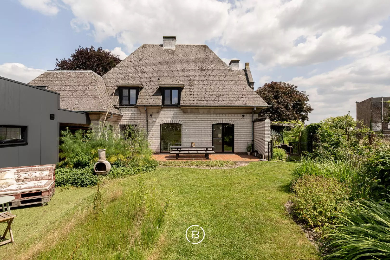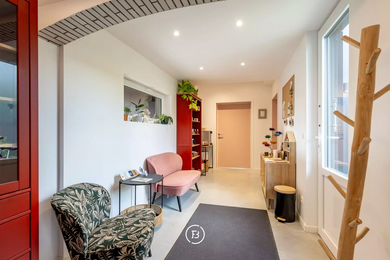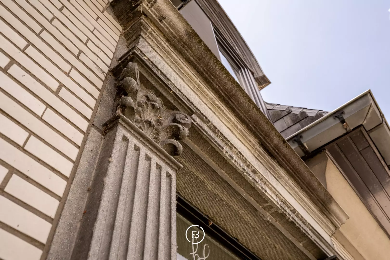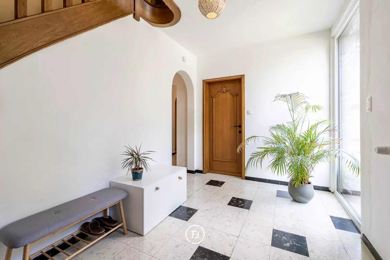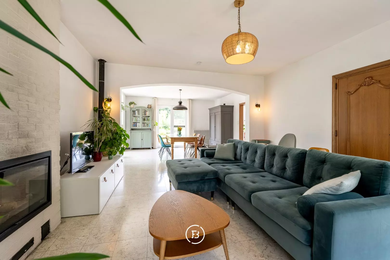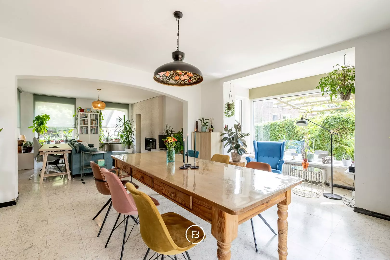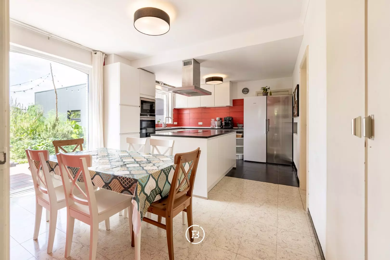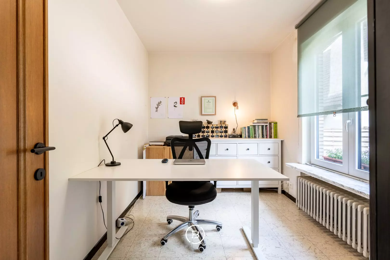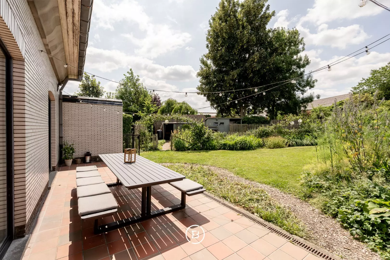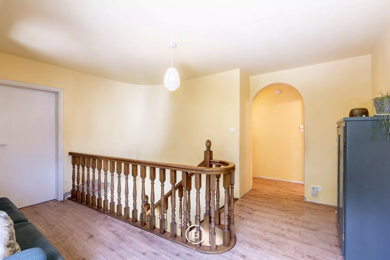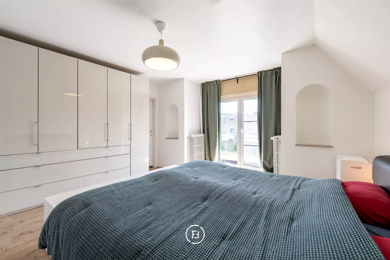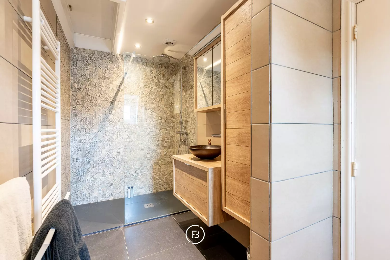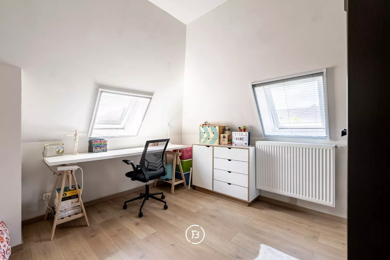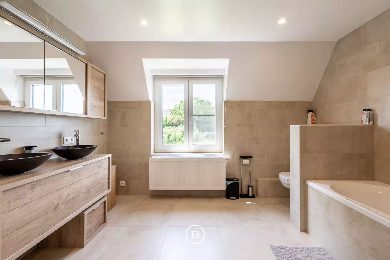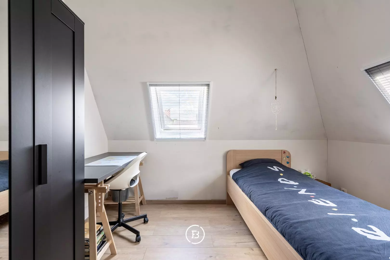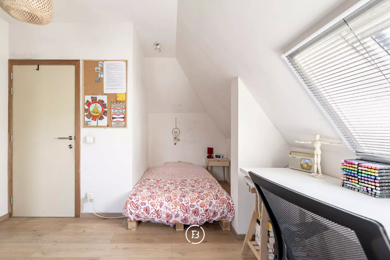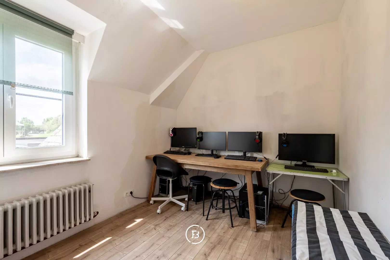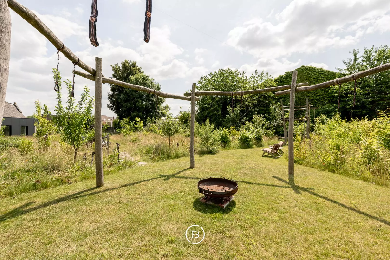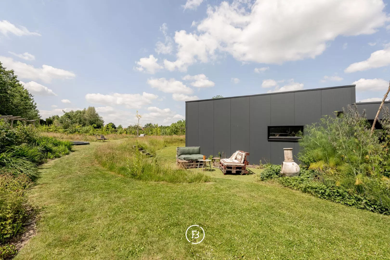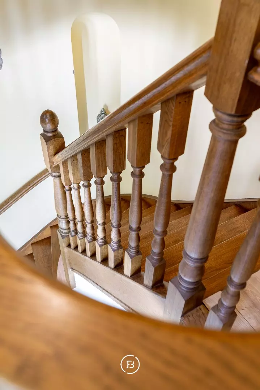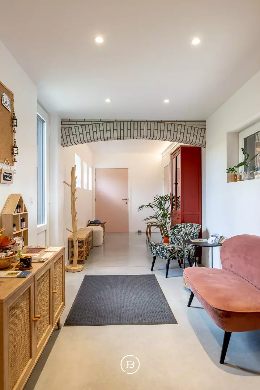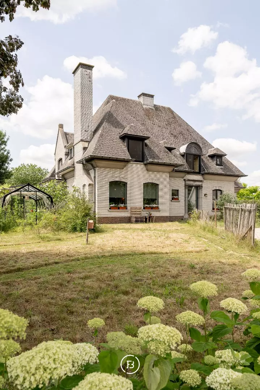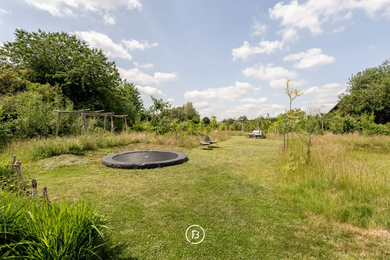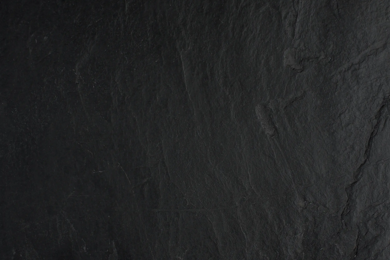This spacious family home with a practice space offers a generous 400 m² of living space and excels in versatility. Thanks to a recent expansion and modern techniques, this property is perfectly suited for those who want to combine living with working, co-housing, or assisted living.
Features
- Habitable surface
- 400m2
- Surface area of plot
- 2649m2
- Construction year
- 1966
- Renovation year
- 2021
- Number of bathrooms
- 2
- Number of bedrooms
- 6
Villa with practice
This versatile property in Heurnestraat offers exceptional space and flexibility with its approximately 400 m² of living space for those who want to live, work, or combine on a grand scale. Carefully expanded and renovated over the years, this home combines a warm family character with modern techniques and a thoughtful layout. The house includes six bedrooms, two bathrooms, four toilets, a study, spacious attic, and partially basement structure with a wine cellar and technical installations.
An important asset is the attached practice space of 100 m². This space has its own entrance, multipurpose room, extra room, toilet, and underfloor heating powered by a heat pump with cooling function. It is perfect for liberal professions, assisted living, or as an independent unit.
The main house offers multiple functional rooms on both the ground floor and the upper floor. The master bedroom has an en-suite shower room, and the child-friendly finishing is enhanced with a separate children's bathroom and several additional bedrooms, including a gaming room. From the master, there is access to the attic floor, which may offer further possibilities.
Outside, there is a well-maintained food forest garden, greenhouse, vegetable garden, a 10,000-liter rainwater tank, and a garage. The house has new windows, modern insulation, and a completely renovated sanitary system.
A unique property that transcends traditional living—suitable for large families, independent professions, or those looking for a home with vision.
Construction
- Habitable surface
- 400m2
- Surface area of plot
- 2649m2
- Construction year
- 1966
- Renovation year
- 2021
- Number of bathrooms
- 2
- Number of bedrooms
- 6
- EPC index
- 355kWh / (m2year)
- Energy class
- D
- Renovation obligation
- no
Comfort
- Garden
- Yes
- Terrace
- Yes
- Cellar
- Yes
Spatial planning
- Urban development permit
- yes
- Court decision
- no
- Pre-emption
- no
- Subdivision permit
- no
- Urban destination
- Residential area
- Overstromingskans perceel (P-score)
- A
- Overstromingskans gebouw (G-score)
- A
More space, more opportunities.
Interested in this property?
Similar projects
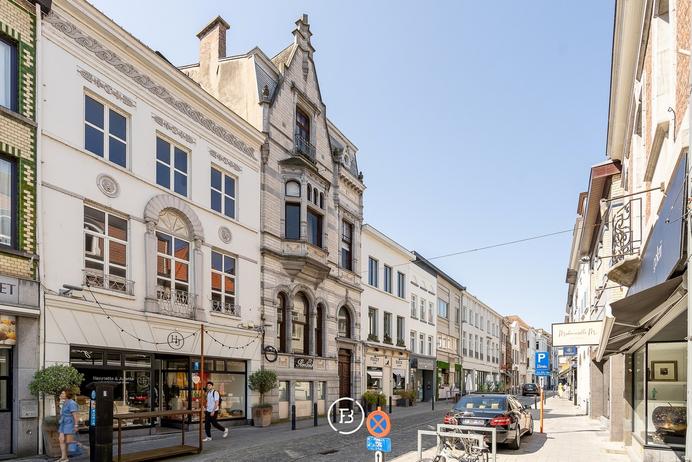
Eclectic Mansion
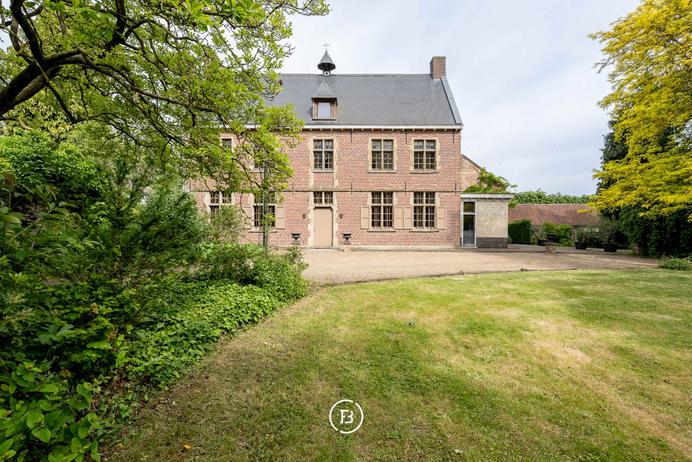
Manor farm
