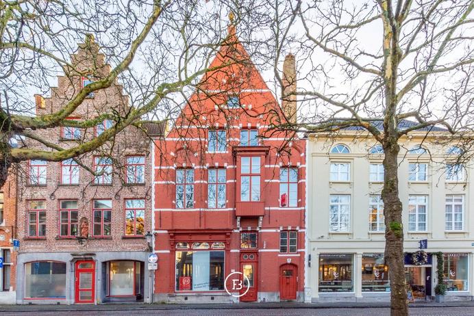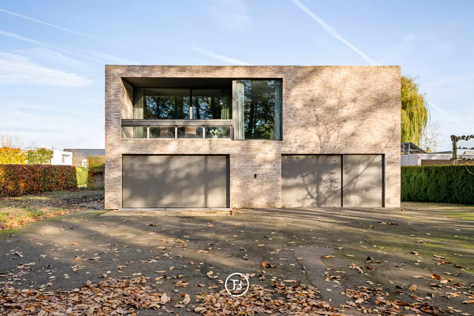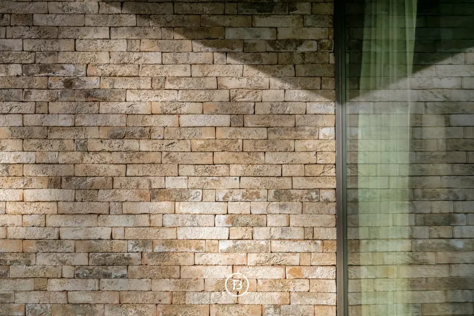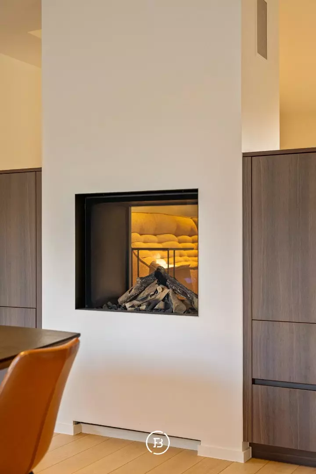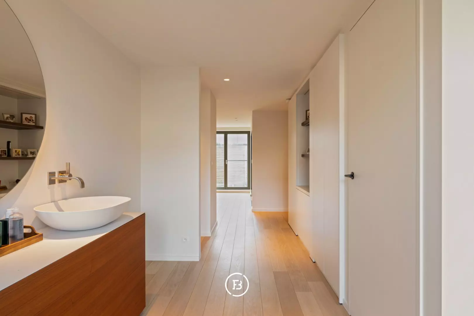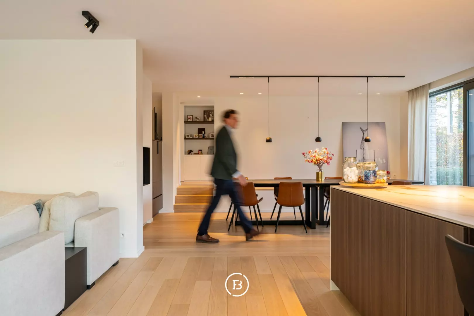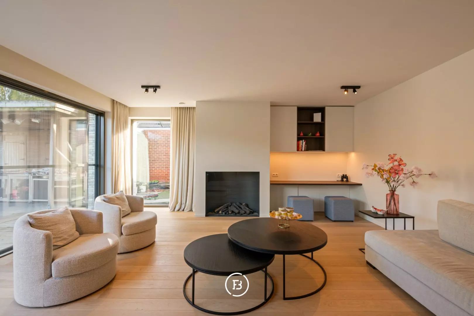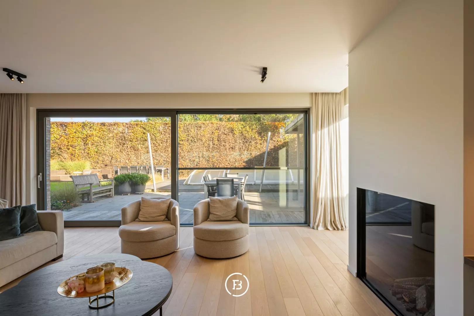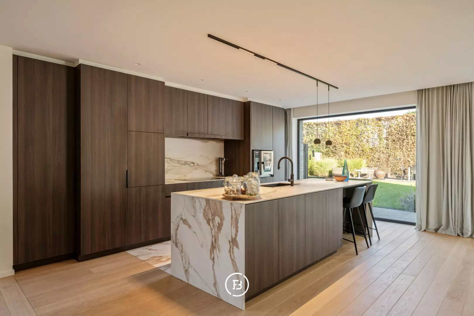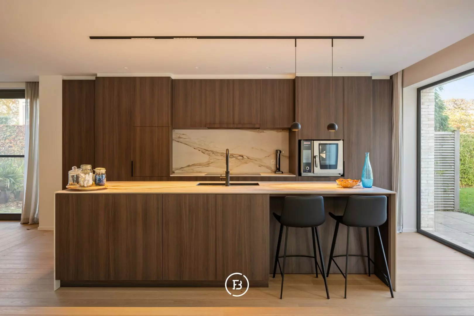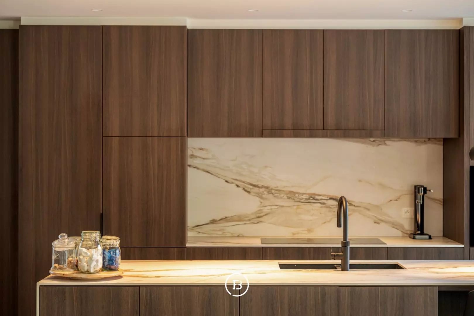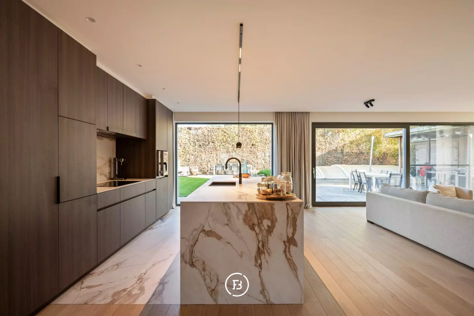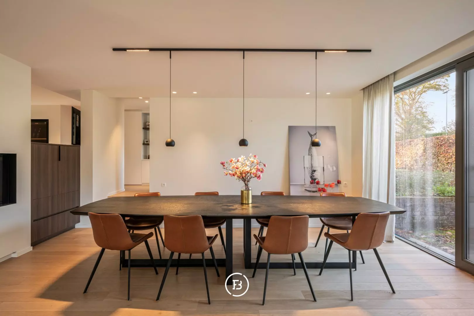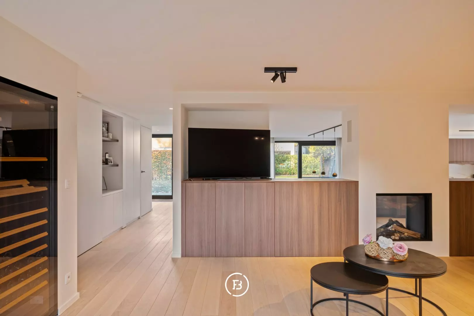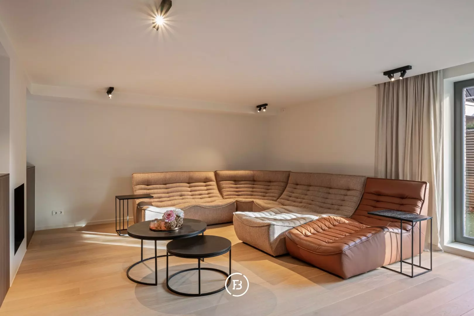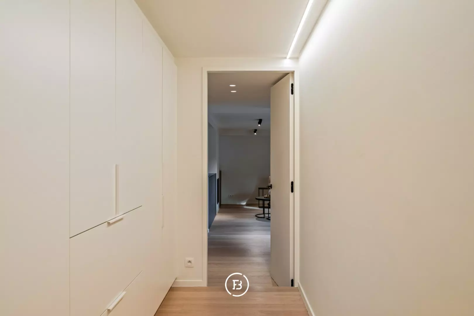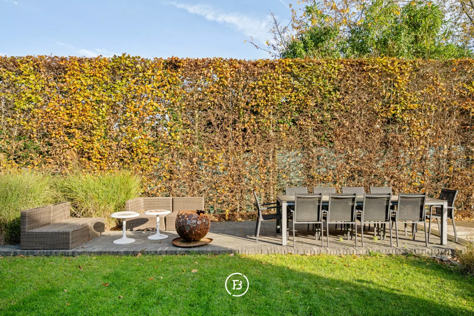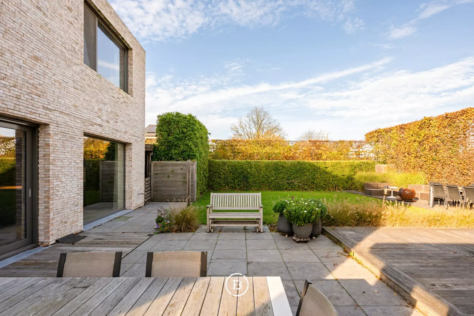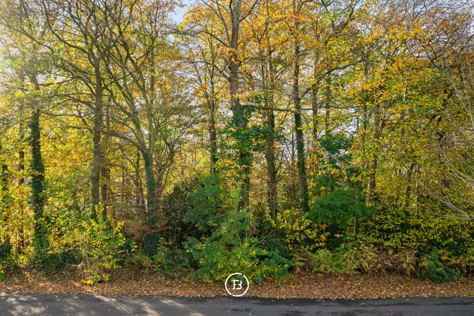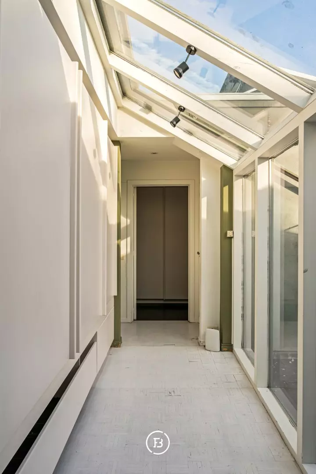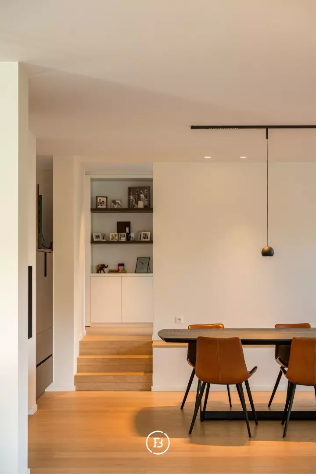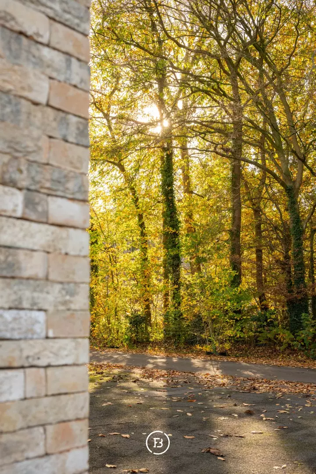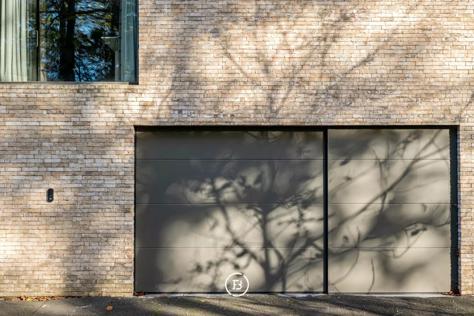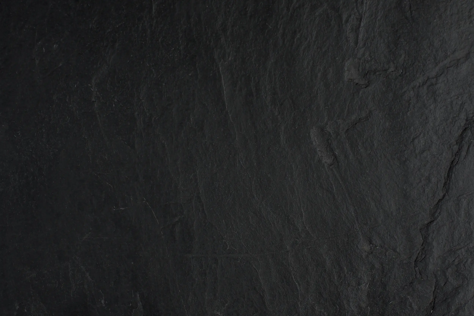A modernist villa with a recently renovated ground floor in a peaceful setting.
Features
- Habitable surface
- 544m2
- Surface area of plot
- 1112m2
- Construction year
- 1960
- Renovation year
- 2024
- Number of bathrooms
- 2
- Number of bedrooms
- 4
This modernist villa in the Vogelzang area, right next to Tillegembos, features a recently fully renovated ground floor, finished with custom-made elements and high-quality materials. The first floor has not yet been renovated, giving buyers the opportunity to modernise it entirely to their taste. The property has undergone a thorough energy upgrade and now achieves an EPC A rating. The villa also offers two large garages, and the former dual residence has been converted into one cohesive family home. The first floor is ideally suited for a practice or home office thanks to its flexible layout and tranquil surroundings. The location is exceptionally peaceful while still offering easy accessibility for those working from home.
Construction
- Habitable surface
- 544m2
- Surface area of plot
- 1112m2
- Construction year
- 1960
- Renovation year
- 2024
- Number of bathrooms
- 2
- Number of bedrooms
- 4
- EPC index
- 85kWh / (m2year)
- Energy class
- A
- Renovation obligation
- no
Comfort
- Garden
- Yes
- Terrace
- Yes
- Garage
- Yes
Spatial planning
- Urban development permit
- no
- Court decision
- no
- Pre-emption
- no
- Subdivision permit
- no
- Urban destination
- Residential area
- Overstromingskans perceel (P-score)
- A
- Overstromingskans gebouw (G-score)
- A
A modernist villa where quality and opportunity come together.
Interested in this property?
Similar projects
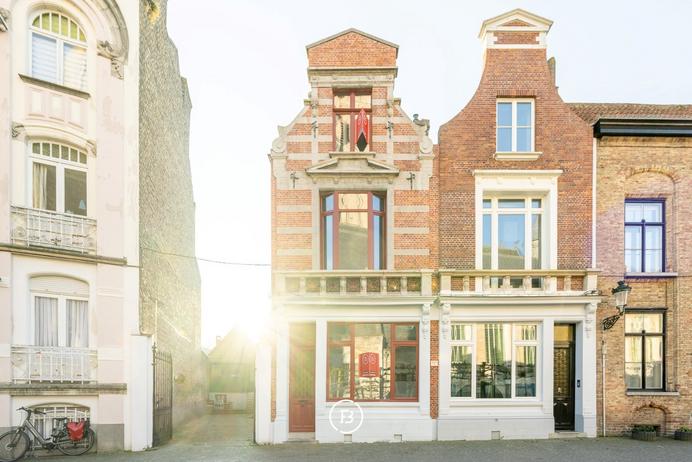
Renovated townhouse
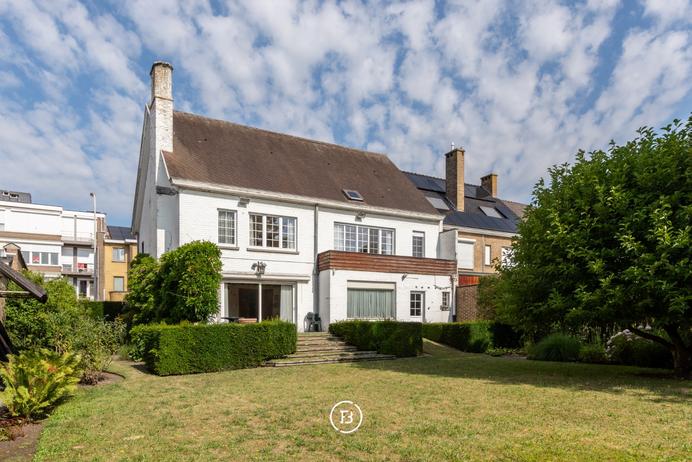
Elegant townhouse
