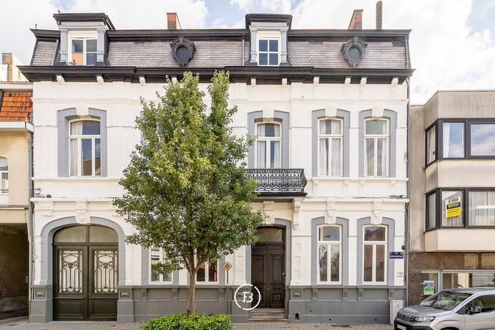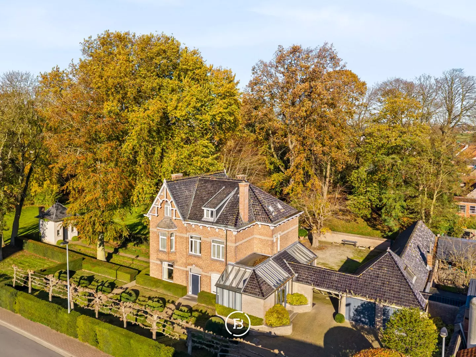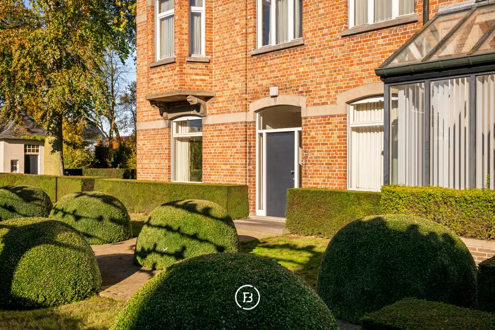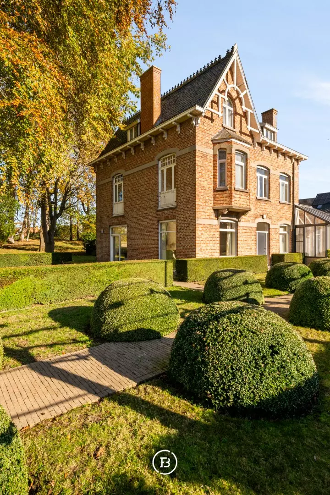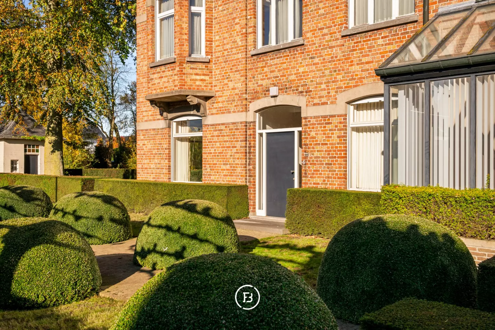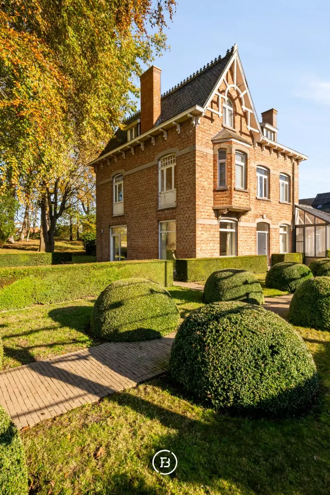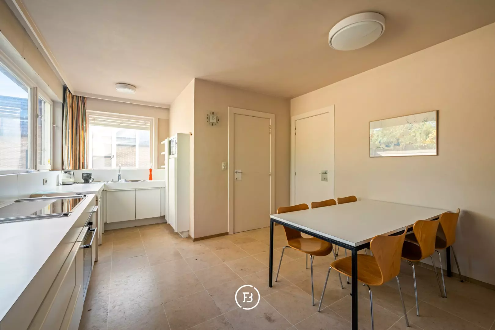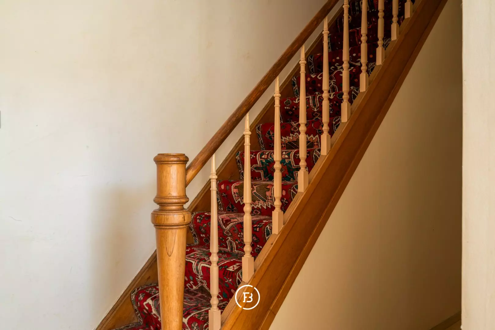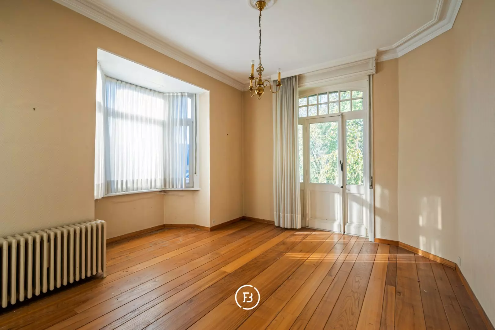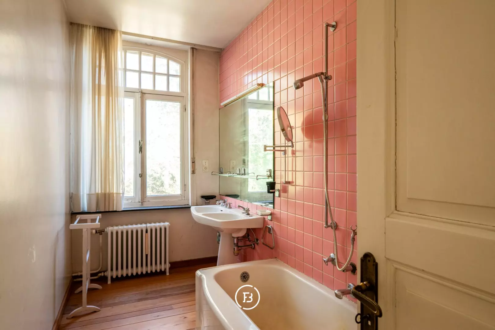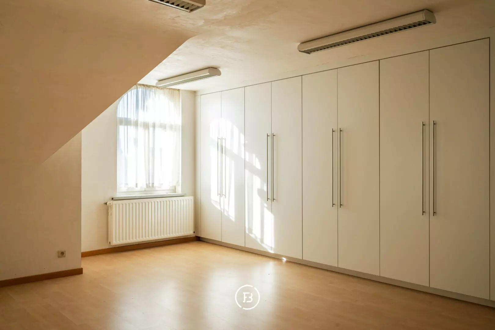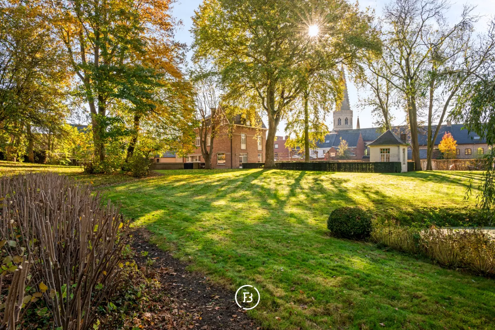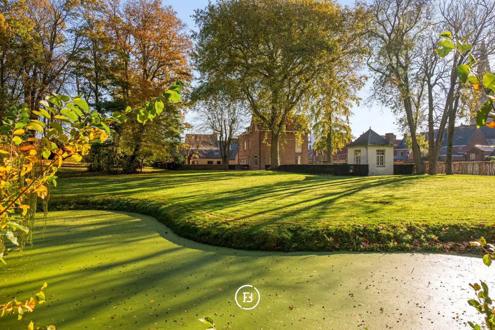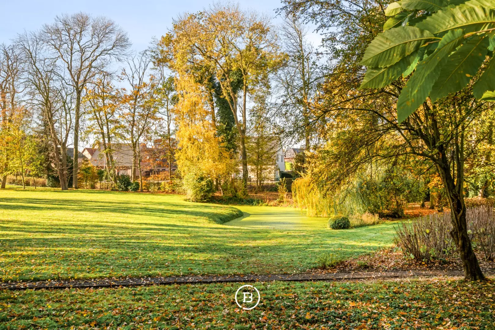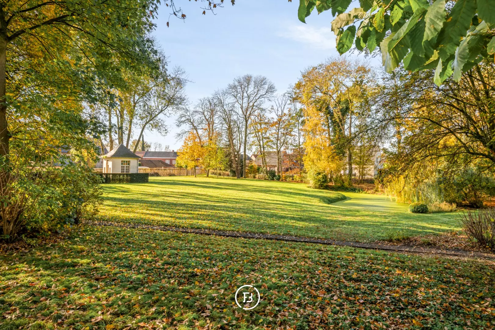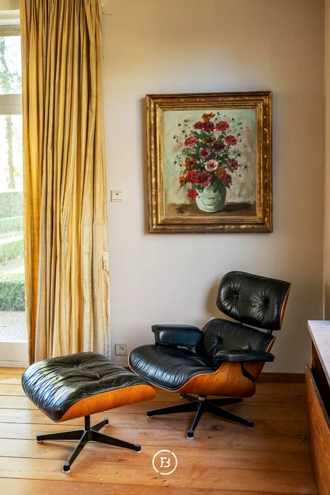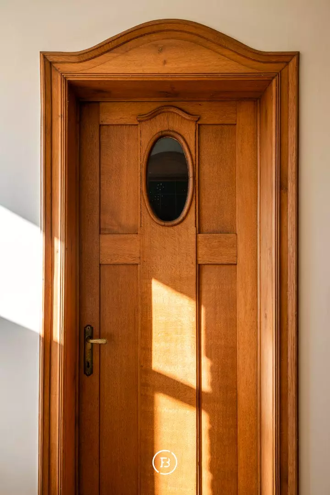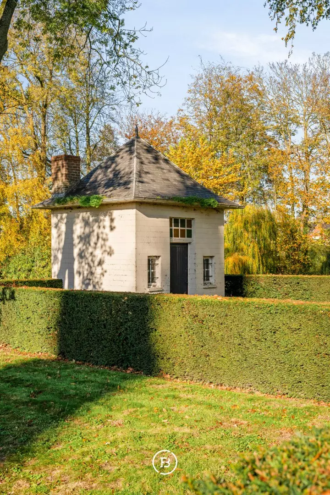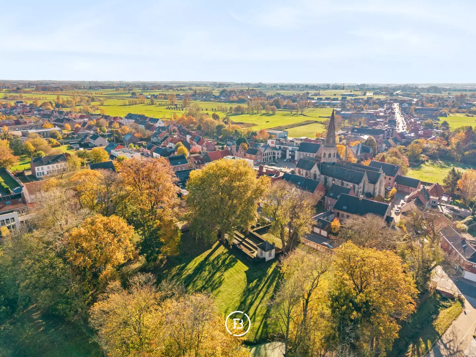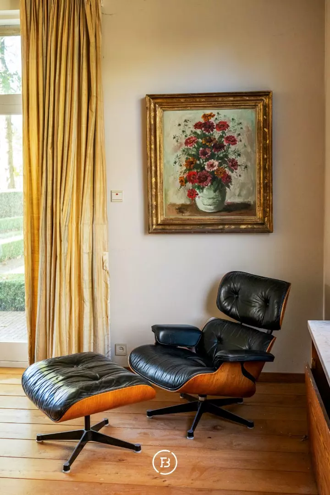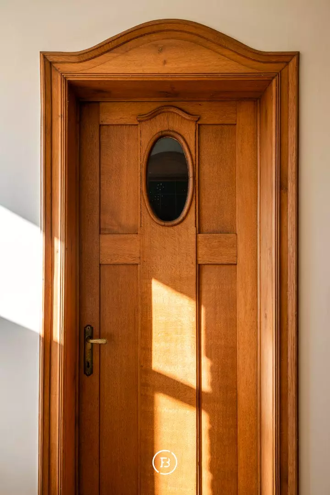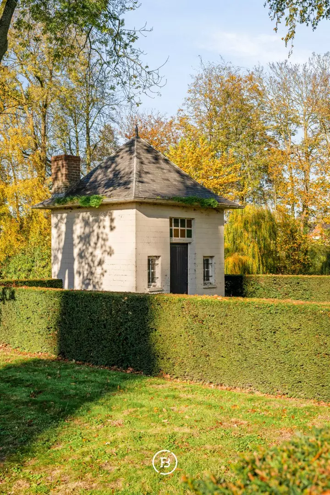In the center of Handzame, this characterful manor from the 1920s is located on a vast plot of 7,970 m². The property combines authentic architecture, spacious rooms, and exceptional potential, ideal for a renovation project in a central location.
Features
- Habitable surface
- 395m2
- Surface area of plot
- 7970m2
- Construction year
- 1925
- Number of bathrooms
- 1
- Number of bedrooms
- 5
The house features an entrance hall with cloakroom, an office space, a southwest oriented living room with plenty of light and a view of the garden, and a kitchen. The basement provides extra storage space. On the first floor, there are four bedrooms and a bathroom, while the attic floor offers space for a fifth bedroom or hobby room.
The extension, designed by architect Degeyter, has a separate entrance and can serve perfectly as a space for a liberal profession or practice.
The park garden is an absolute asset: well-maintained, with a pond, vegetable garden, and tea house. Furthermore, the property has an outbuilding, double garage, and ample parking, making it multifunctional and practical.
This renovation property offers a unique opportunity to restore a classic 1920's character property to your own taste, while retaining its timeless charm and all modern possibilities.
Construction
- Habitable surface
- 395m2
- Surface area of plot
- 7970m2
- Construction year
- 1925
- Number of bathrooms
- 1
- Number of bedrooms
- 5
- EPC index
- 442kWh / (m2year)
- Energy class
- E
- Renovation obligation
- no
Comfort
- Garden
- Yes
- Garage
- Yes
- Cellar
- Yes
Spatial planning
- Urban development permit
- yes
- Court decision
- no
- Pre-emption
- no
- Subdivision permit
- no
- Urban destination
- Residential area
- Overstromingskans perceel (P-score)
- D
- Overstromingskans gebouw (G-score)
- A
- Listed heritage
- Protected heritage
An exceptional 1920's manor, where character, space, and a lush park garden come together, ready to be rediscovered.
Interested in this property?
Similar projects
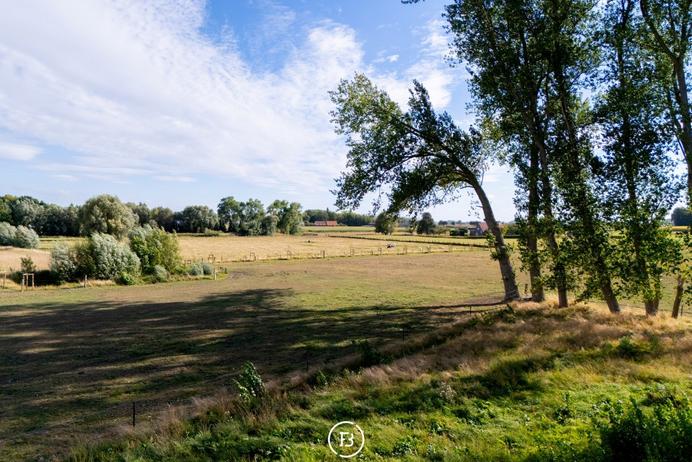
19th-century farmhouse
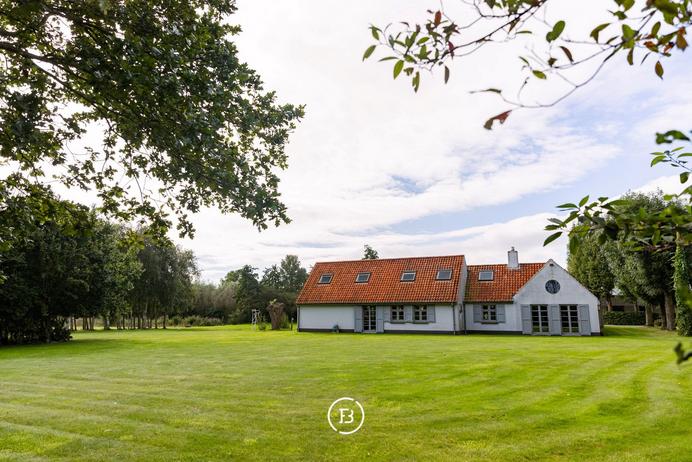
Country renovation project
