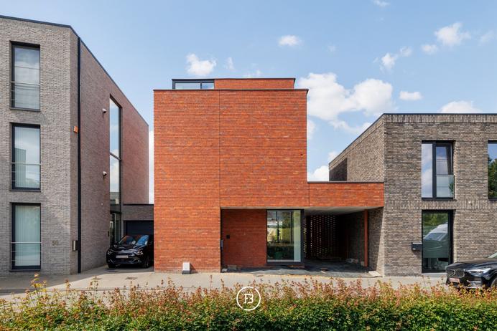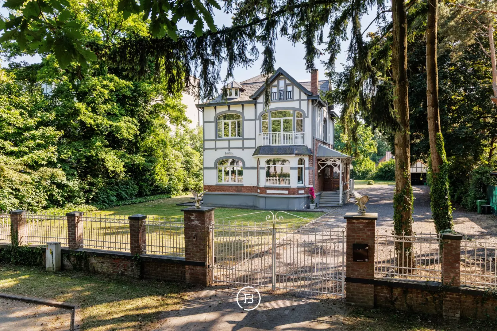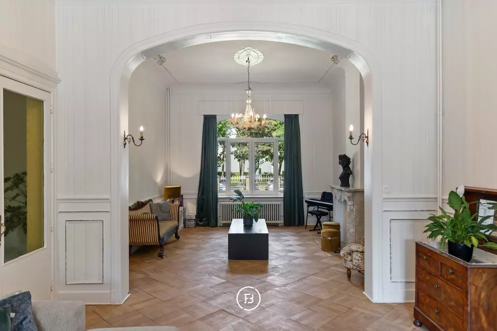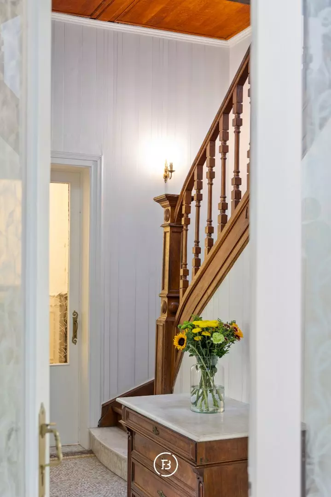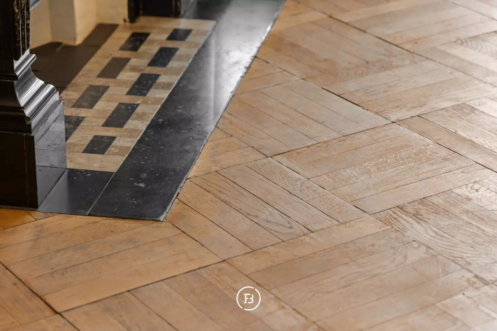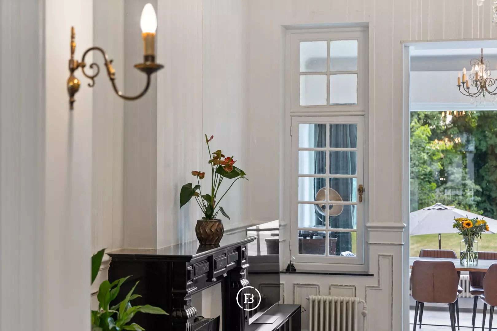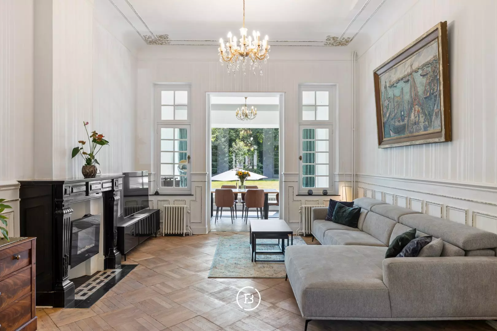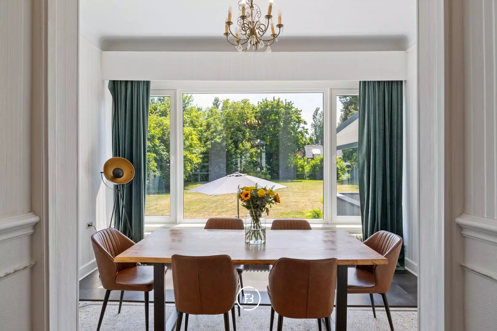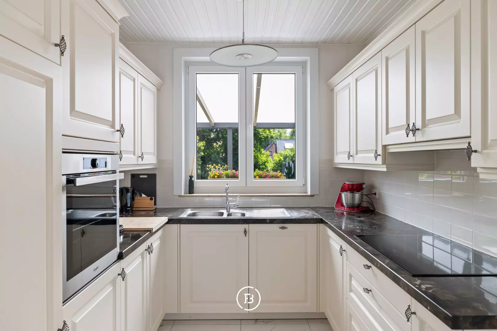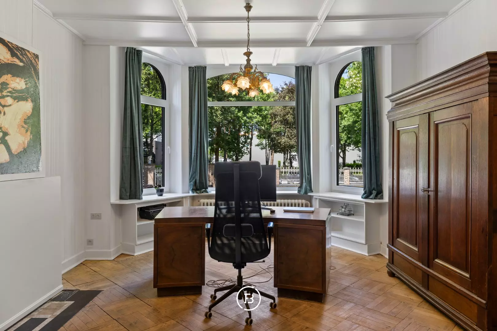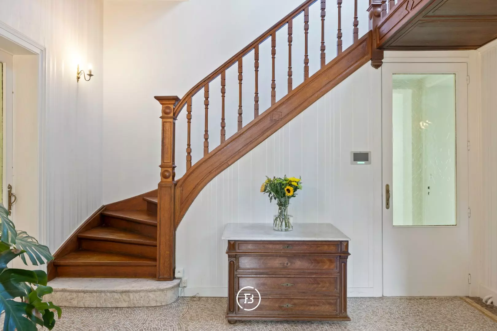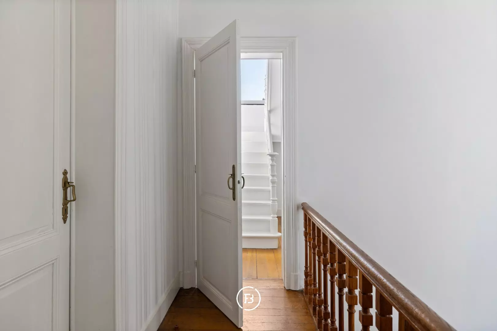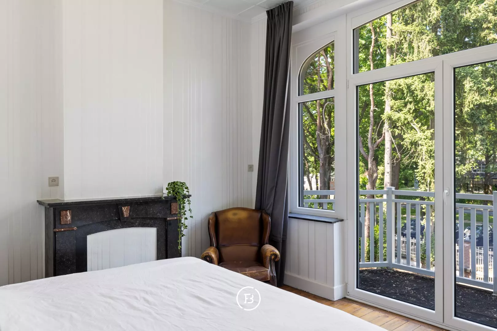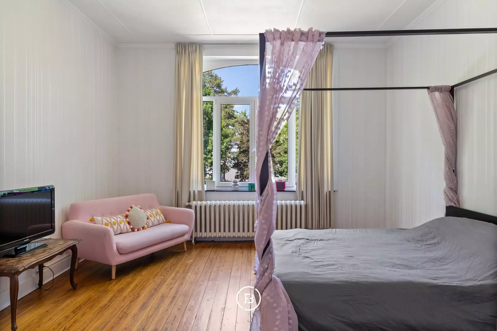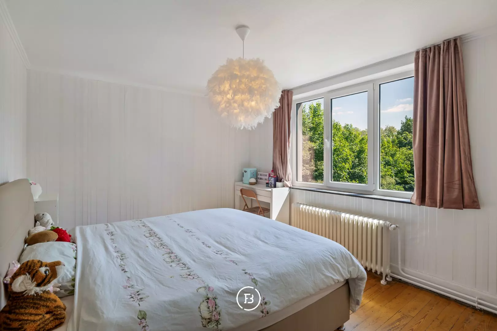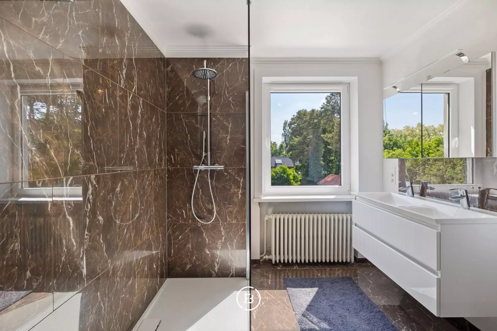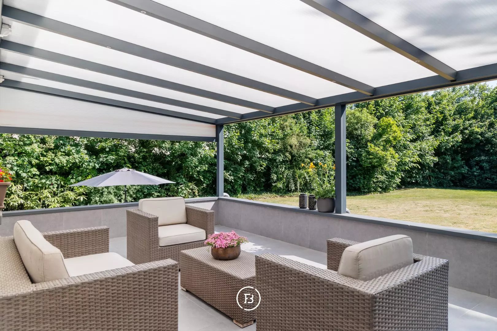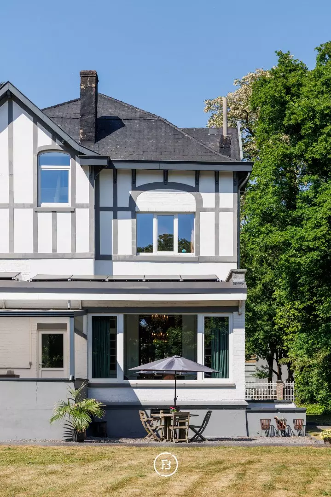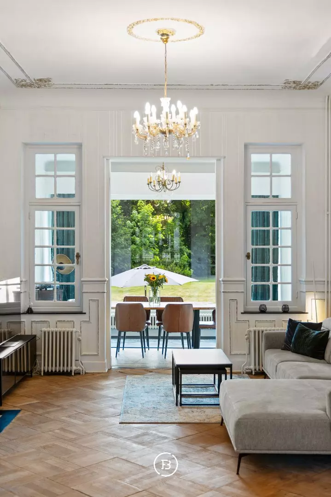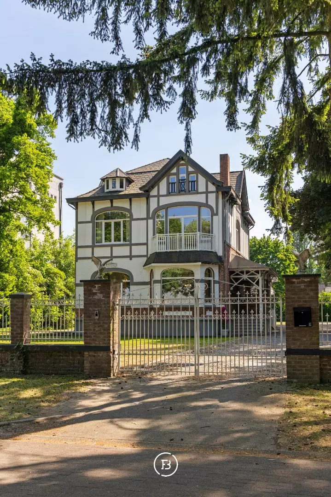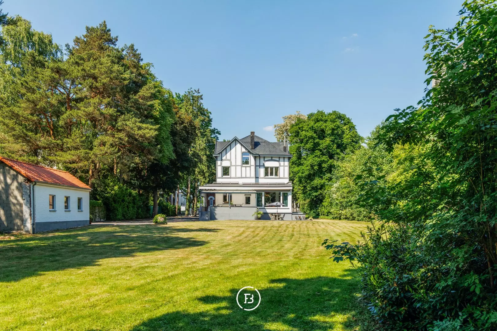Character, class, and comfort come together in this beautifully renovated 1920s engineer's villa, located on a spacious plot of 3,255 m² in the green heart of Genk.
Features
- Habitable surface
- 353m2
- Surface area of plot
- 3255m2
- Construction year
- 1920
- Renovation year
- 2017
- Number of bathrooms
- 1
- Number of bedrooms
- 6
This stately engineer's villa from 1920, located on an exclusive plot of 3,255 m² in Genk, exudes character and class. Originally built during the era of the Genk coal mines, the house has been completely renovated while preserving authentic elements such as high ceilings, marble fireplaces, mosaic tiles, original parquet floors, and cast iron radiators. The result is a perfect balance between historical grandeur and contemporary comfort.
Upon entering, the impressive entrance hall stands out, featuring an elegant oak staircase and marble floor. The living space is spacious and cozy, with a separate sitting and dining area, each characterized by an original fireplace. Adjacent to this is the stylish, fully renovated kitchen with marble floor and countertop, modern built-in appliances, and a cozy breakfast nook. The garden room with a view of the south-facing garden serves as an ideal transition between indoors and outdoors, with direct access to the covered terrace.
On the first floor, there are three spacious bedrooms, including a master bedroom with dressing room and balcony. The luxuriously finished bathroom features a walk-in shower, double sink, and toilet. The attic floor, accessible via a fixed staircase, offers the possibility of creating three additional bedrooms or multifunctional spaces. The house is fully basemented with tiled rooms, a boiler room, storage rooms, and a wine cellar.
The fully enclosed garden enjoys maximum privacy and is south-facing, with an automatic entrance gate and a separate garage house for two cars. This exceptional villa offers a unique combination of space, style, and history, and is ideal for those seeking a prestigious and characterful residence.
Construction
- Habitable surface
- 353m2
- Surface area of plot
- 3255m2
- Construction year
- 1920
- Renovation year
- 2017
- Number of bathrooms
- 1
- Number of bedrooms
- 6
- EPC index
- 395kWh / (m2year)
- Energy class
- D
Comfort
- Garden
- Yes
- Terrace
- Yes
- Garage
- Yes
- Cellar
- Yes
Spatial planning
- Urban development permit
- yes
- Court decision
- no
- Pre-emption
- no
- Subdivision permit
- no
- Urban destination
- Residential area
- Overstromingskans perceel (P-score)
- A
- Overstromingskans gebouw (G-score)
- A
- Listed heritage
- Inventoried heritage
This renovated villa, dating back to 1920, has a rich history thanks to the coal mines in Genk.
Interested in this property?
Similar projects
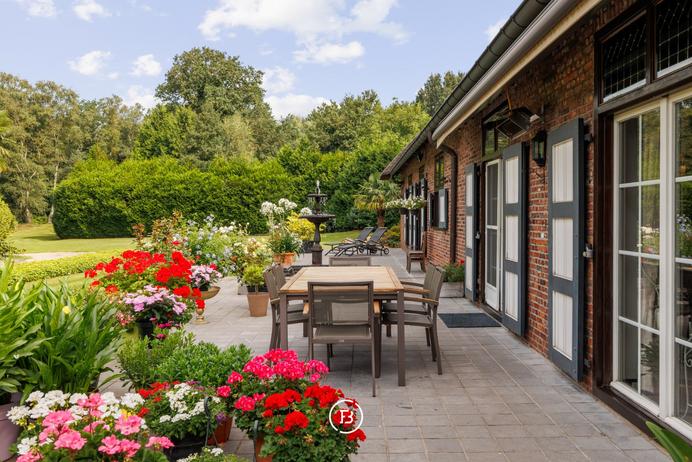
Unique domain ‘Klein-Hostart’
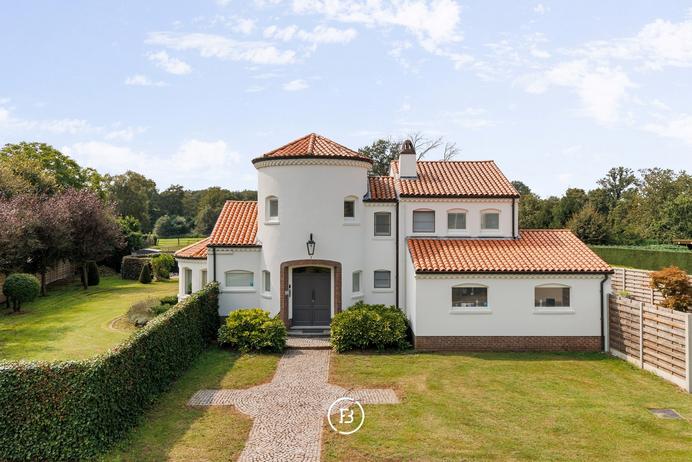
Mediterranean Villa
