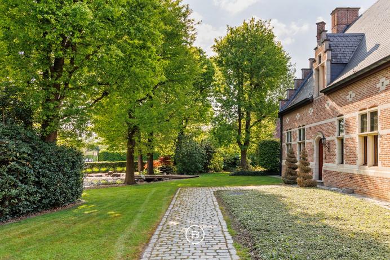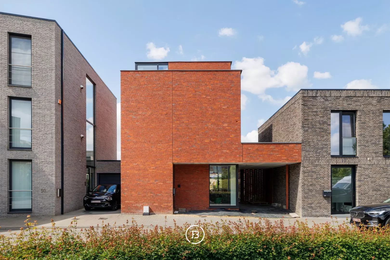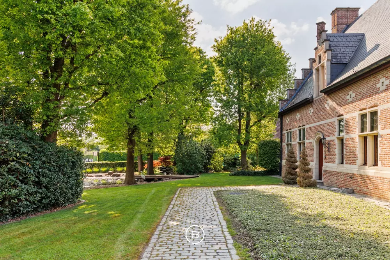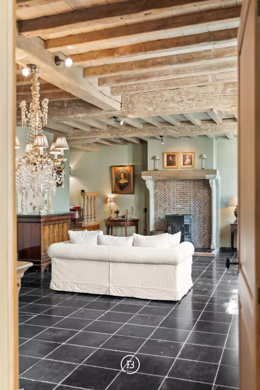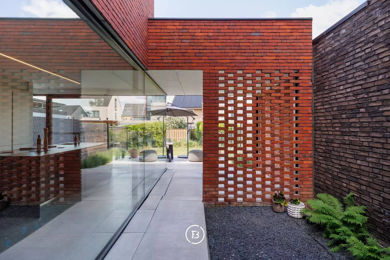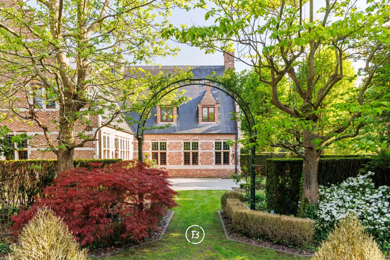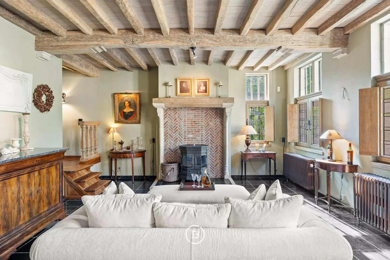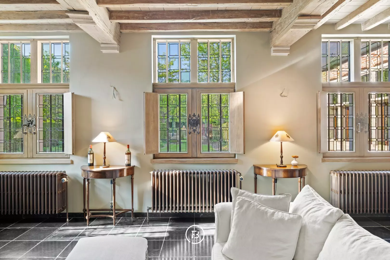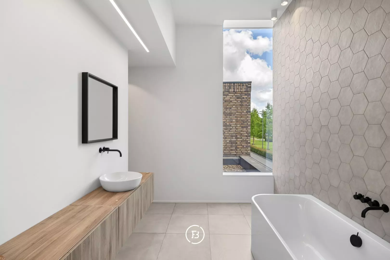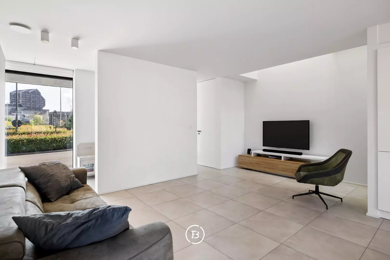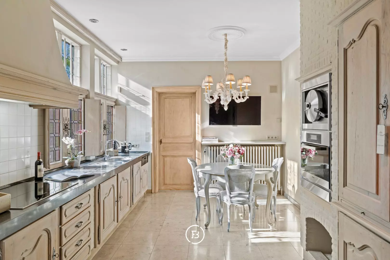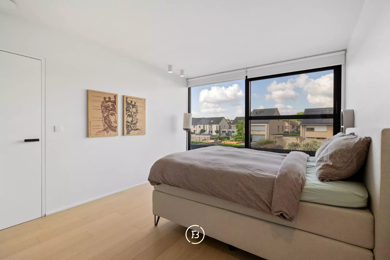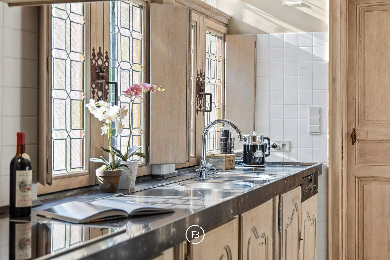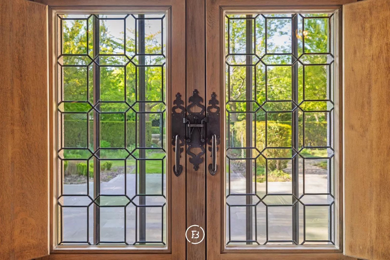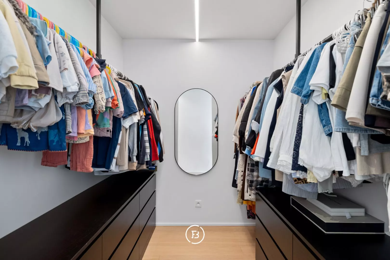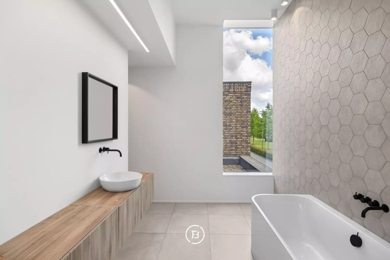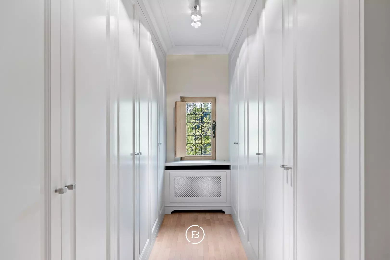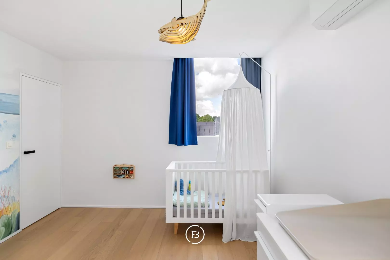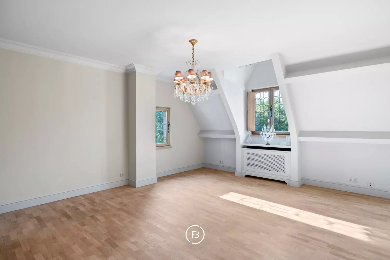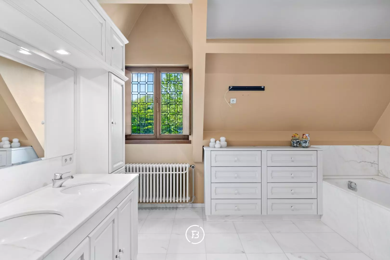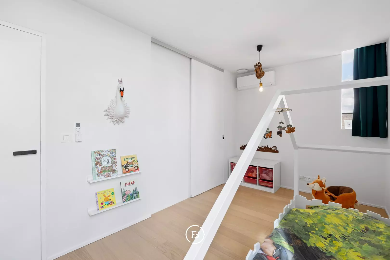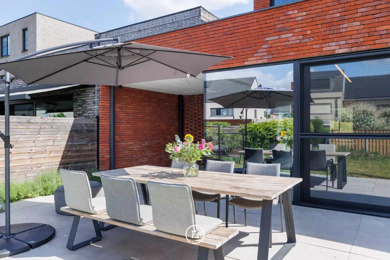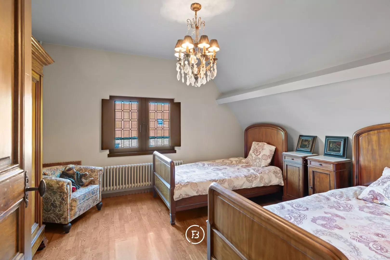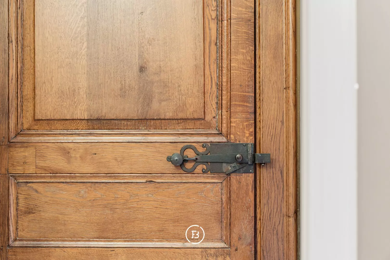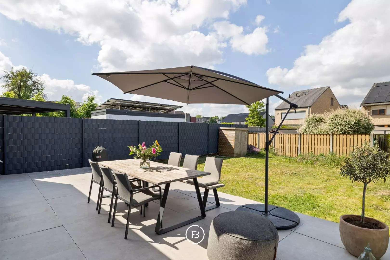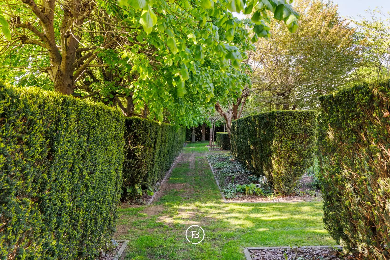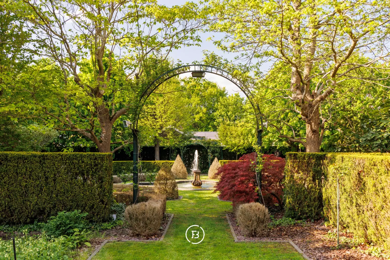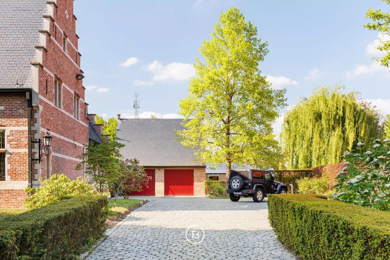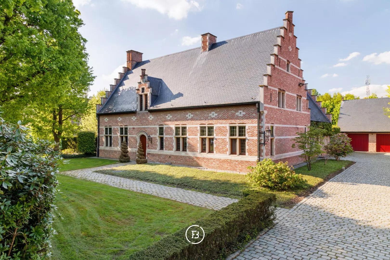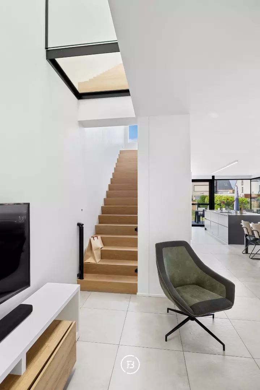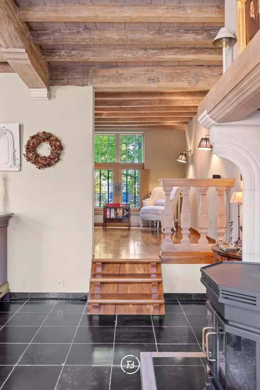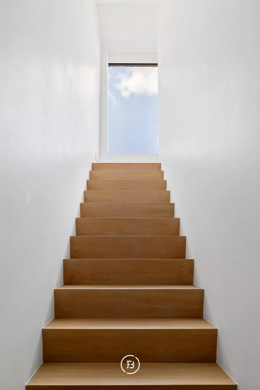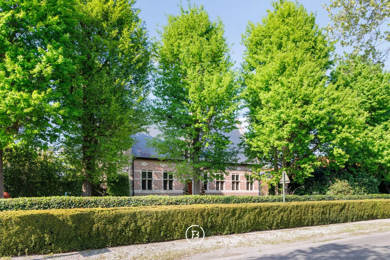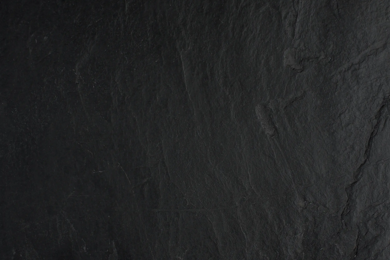In a quiet street in Cederpark, you will find this unique terraced house, a work of Egide Meertens Plus Architects. From the outside, the house exudes discretion, but once inside, a world of light, space, and refinement unfolds.
Features
- Habitable surface
- 322m2
- Surface area of plot
- 307m2
- Construction year
- 2018
- Number of bathrooms
- 2
- Number of bedrooms
- 3
The thoughtful architecture plays with sightlines and natural light, giving each space its own character. Large window areas replace traditional openings, creating a harmonious connection between indoor and outdoor spaces. The carport with terrace and patio forms a subtle transition from the public space to the private atmosphere of the home.
The rear facade is fully glazed and extends along the length of the side strip, bathing the home in natural light. On the first floor, the master bedroom, dressing room, and laundry area form a seamless unit, with a discreet passage to the guest toilet. Upstairs, you'll find two spacious children's rooms, where preparations for an additional shower room have already been made - ideal for a family seeking future-proof flexibility.
The home features an impressive bathroom with a ceiling height of 3.5 meters, a rare feature that exudes luxury and comfort. The third floor is set back, providing not only privacy but also a playful dynamic in the facade.
Thanks to the A-label energy performance certificate and thirteen solar panels, you can enjoy exceptionally low energy consumption here, complemented by a recently installed air conditioning system that keeps the indoor climate optimal at all times.
Underneath the home, there is a complete basement floor, one large open space with high ceilings and countless possibilities: from a hobby workshop to a fitness room or extra storage space.
Located in a green, child-friendly neighborhood where children still play outside carefree. You can cycle to the train station in 5 minutes, reach the bustling city center in 10 minutes, and easily park in front of the door.
Unique architecture, future-oriented technology, and a prime location come together in timeless elegance.
Construction
- Habitable surface
- 322m2
- Surface area of plot
- 307m2
- Construction year
- 2018
- Number of bathrooms
- 2
- Number of bedrooms
- 3
- EPC index
- 86kWh / (m2year)
- Energy class
- A
- Renovation obligation
- no
Comfort
- Garden
- Yes
- Terrace
- Yes
- Terrace surface
- 31.00m2
- Garage
- Yes
- Parking space
- 1
- Cellar
- Yes
- Ventilation
- Yes
- Airco
- Yes
Spatial planning
- Urban development permit
- yes
- Court decision
- no
- Pre-emption
- no
- Subdivision permit
- yes
- Urban destination
- Residential area
- Overstromingskans perceel (P-score)
- D
- Overstromingskans gebouw (G-score)
- C
The house has an impressive bathroom with a ceiling height of 3.5 meters, a rare feature that exudes luxury and comfort.
Interested in this property?
Similar projects
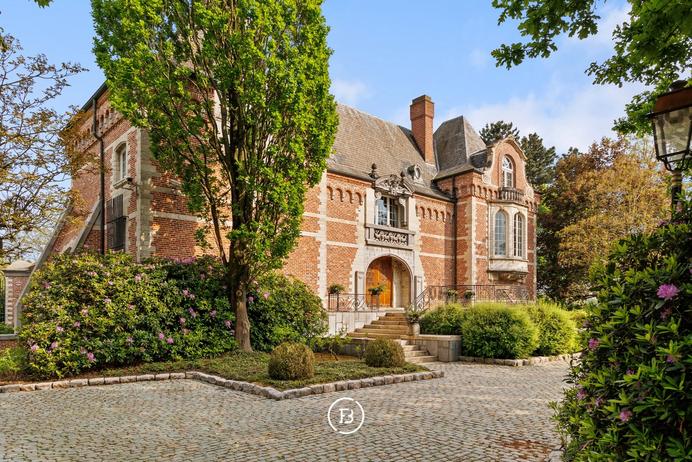
Unique Villa
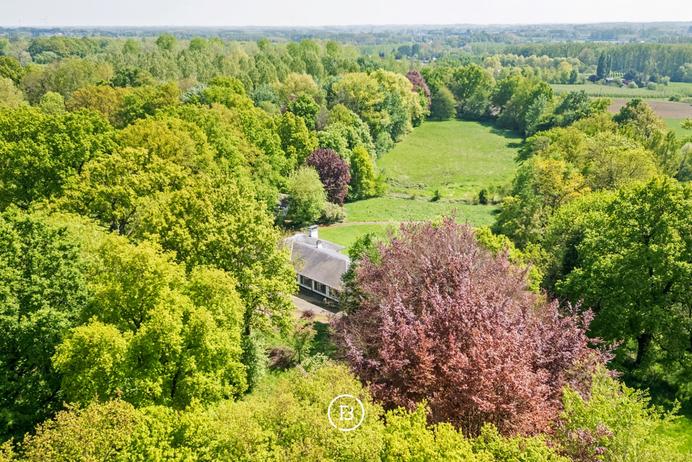
Sigershof
