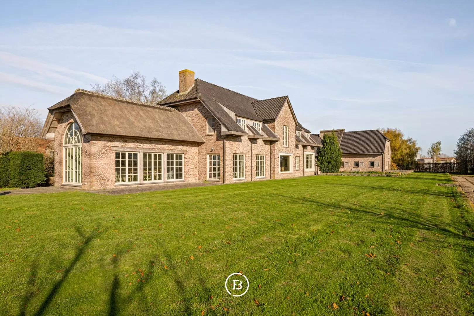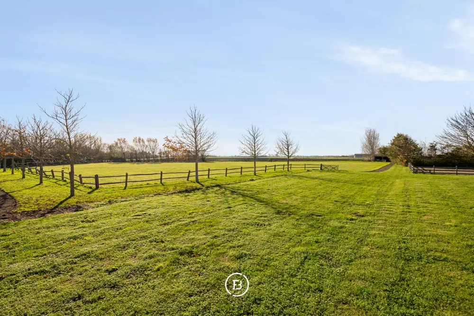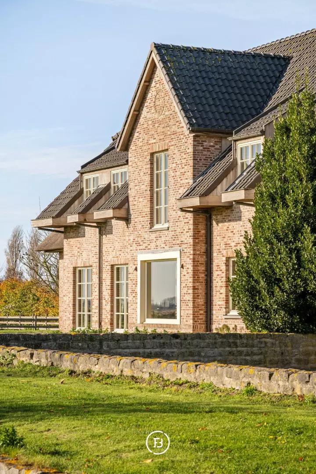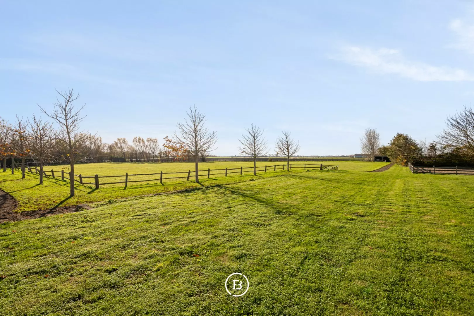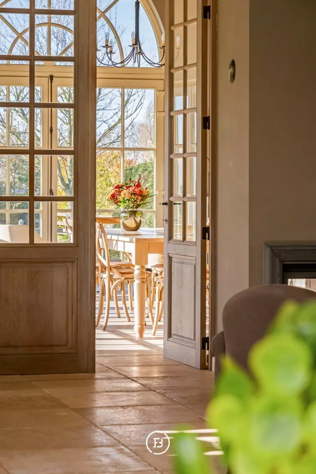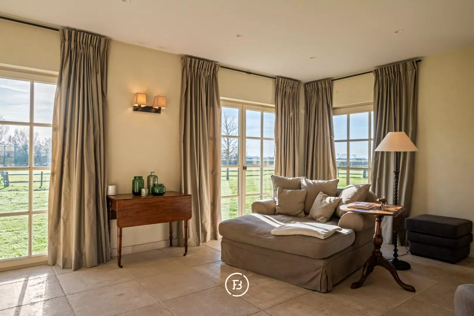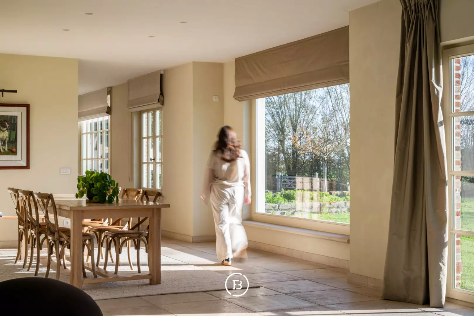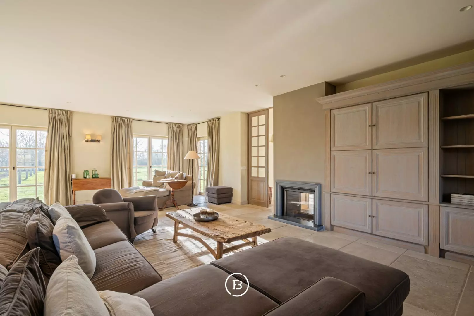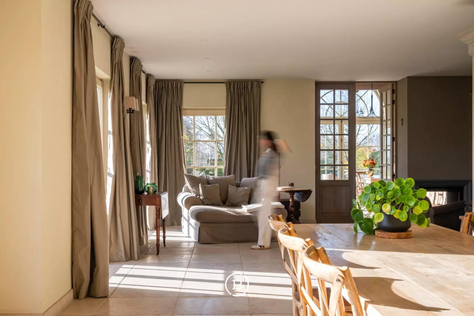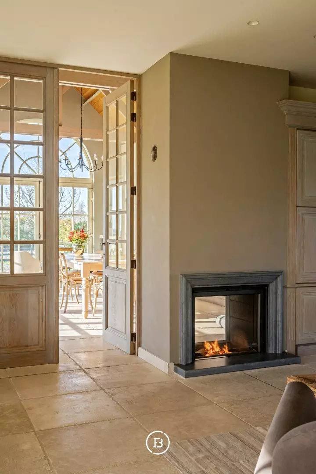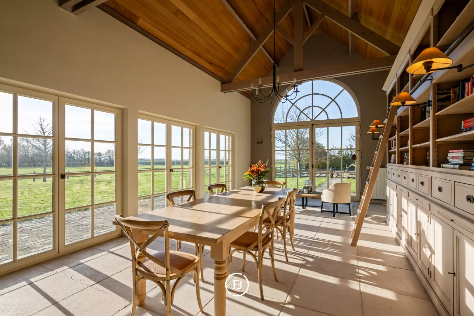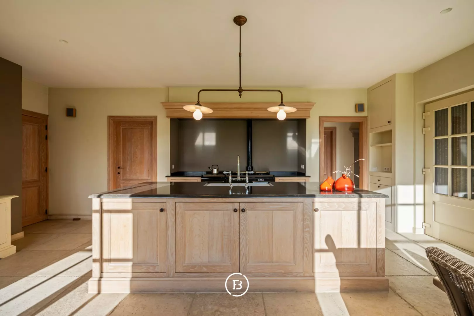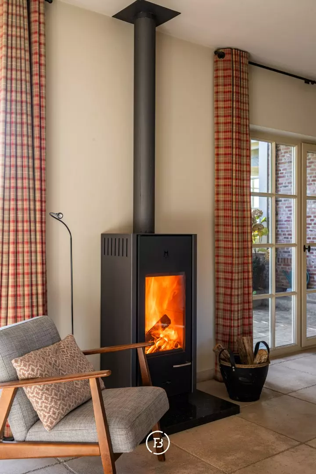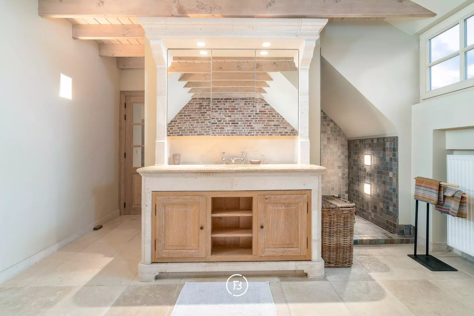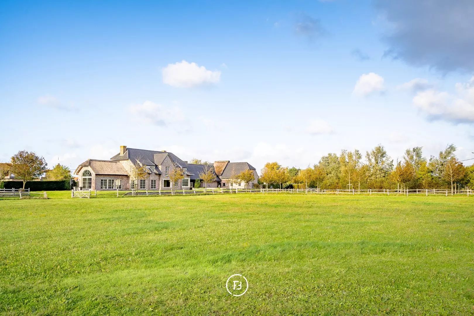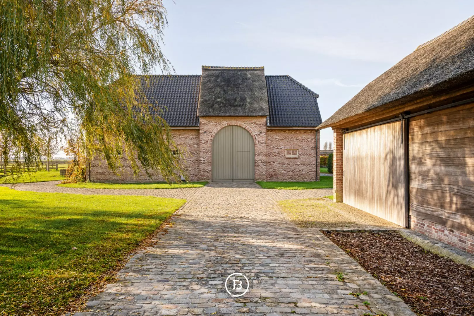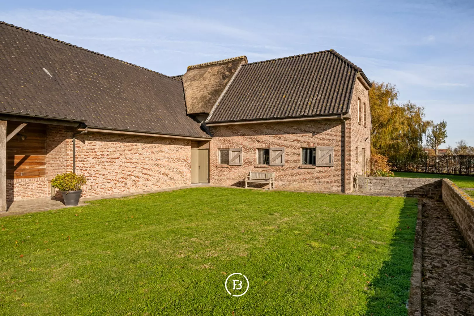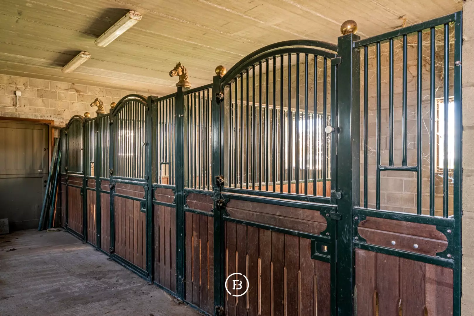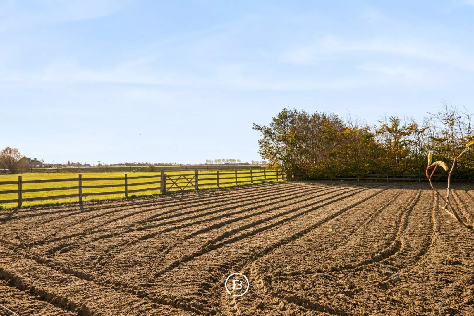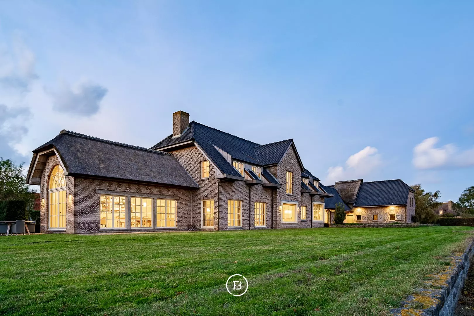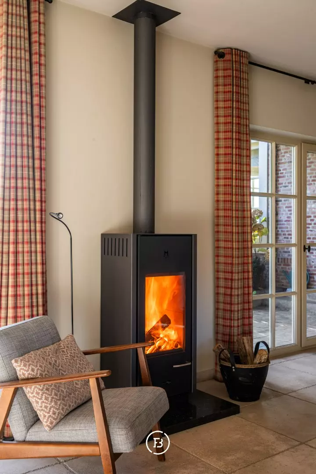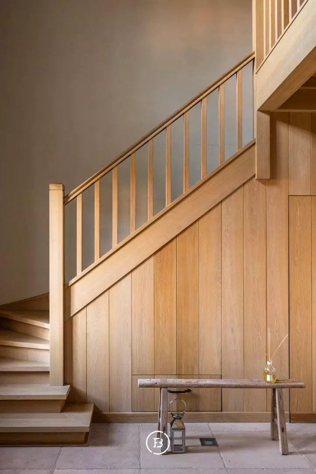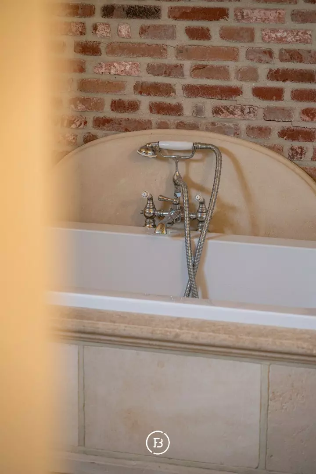Situated on a lush 1.5-hectare estate, this stunning country manor offers an impressive living area of 606 m². The location provides the perfect blend of absolute peace and privacy with excellent accessibility.
The spacious entrance hall with cloakroom and guest toilet leads to a charming living room with dining area, finished with elegant bespoke furnishings and a cozy wood-burning stove. Adjoining this space is the orangery/library, where you can enjoy breathtaking panoramic views. The living area connects seamlessly to the rustic kitchen equipped with an AGA cooker. All these light-filled rooms offer beautiful views of the garden and surroundings. Also on this level are a generous office with wood stove, a practical storage room, and a large integrated garage. Upstairs, the property offers a master suite with ensuite dressing room, three spacious bedrooms, an additional dressing room, and three bathrooms.
The estate also includes a large annex (built in 2017) of 94 m², currently used as a garage for four cars. In addition, there are three horse stables and a landscaped riding arena.
In short, a magnificent property where you can enjoy peace, privacy, and breathtaking views.
Features
- Habitable surface
- 605m2
- Surface area of plot
- 14919m2
- Construction year
- 2005
- Number of bathrooms
- 3
- Number of bedrooms
- 5
Construction
- Habitable surface
- 605m2
- Surface area of plot
- 14919m2
- Construction year
- 2005
- Number of bathrooms
- 3
- Number of bedrooms
- 5
- EPC index
- 188kWh / (m2year)
- Energy class
- B
- Renovation obligation
- no
Comfort
- Garden
- Yes
- Terrace
- Yes
- Garage
- Yes
Spatial planning
- Urban development permit
- yes
- Court decision
- no
- Pre-emption
- no
- Subdivision permit
- no
- Urban destination
- Agricultural area
- Overstromingskans perceel (P-score)
- C
- Overstromingskans gebouw (G-score)
- C
Interested in this property?
Similar projects
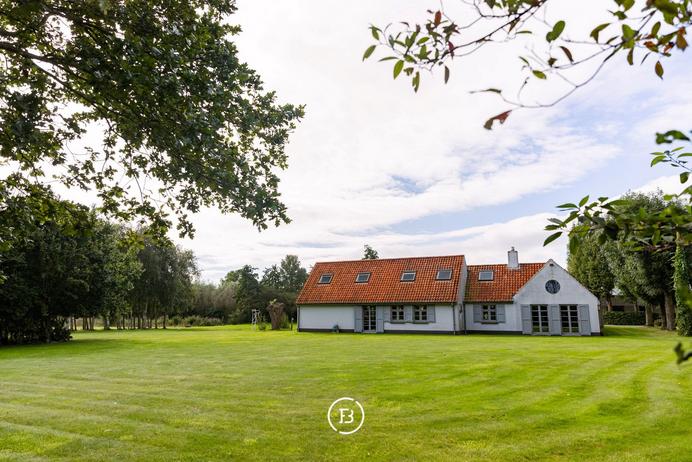
Country renovation project
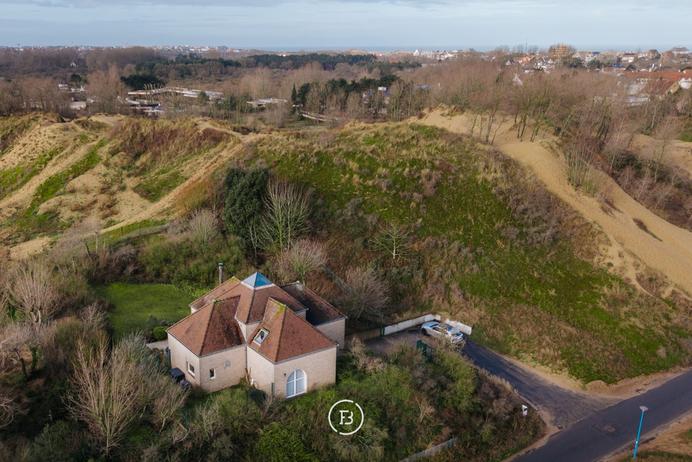
Dune villa – Witte Burg

