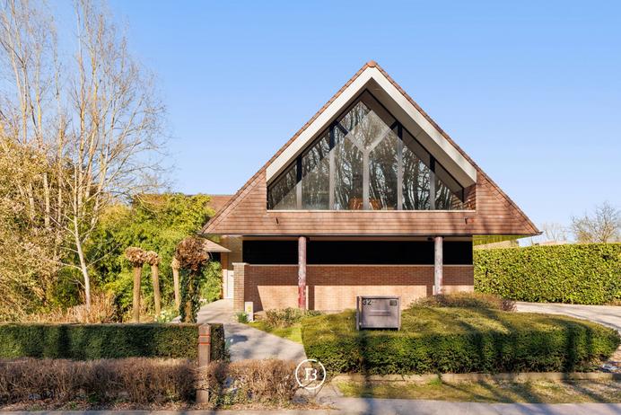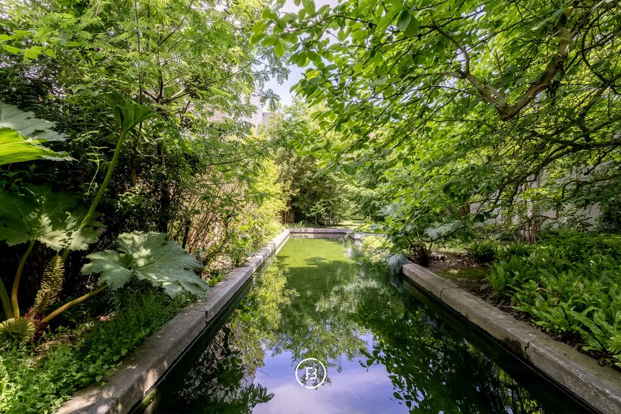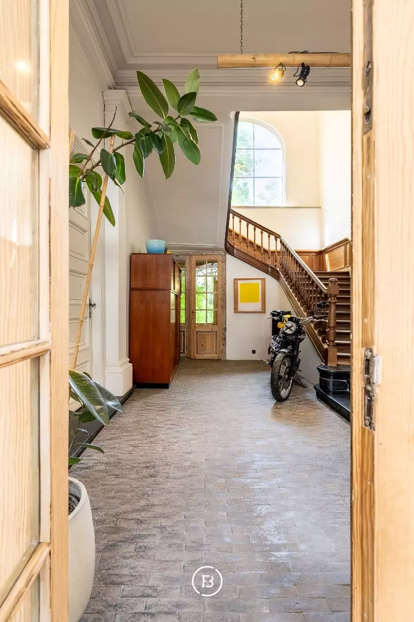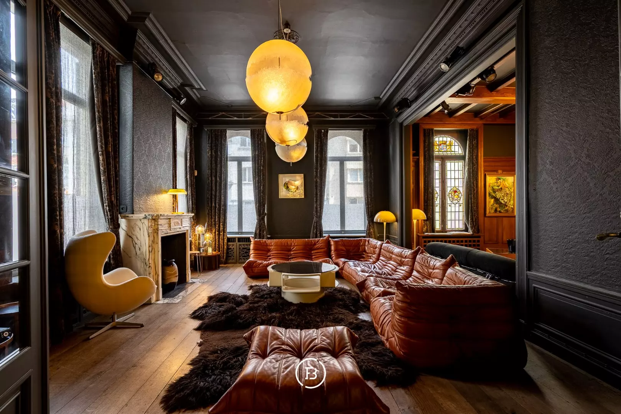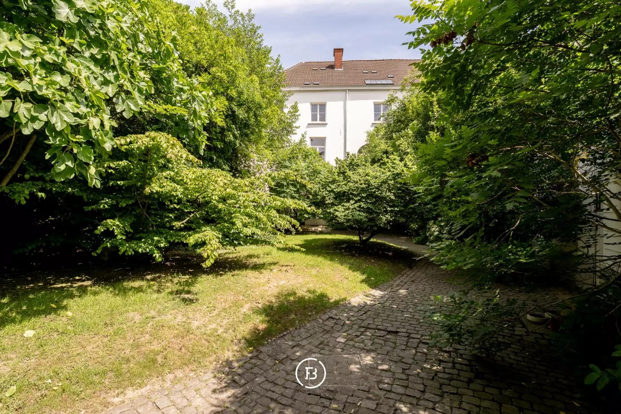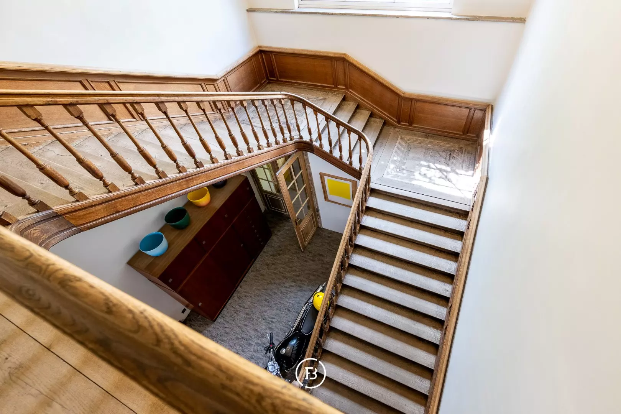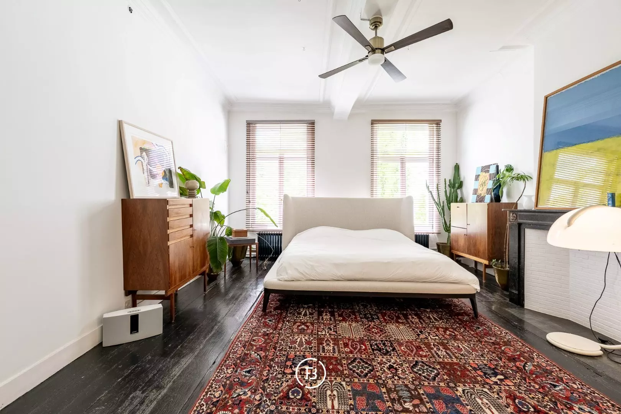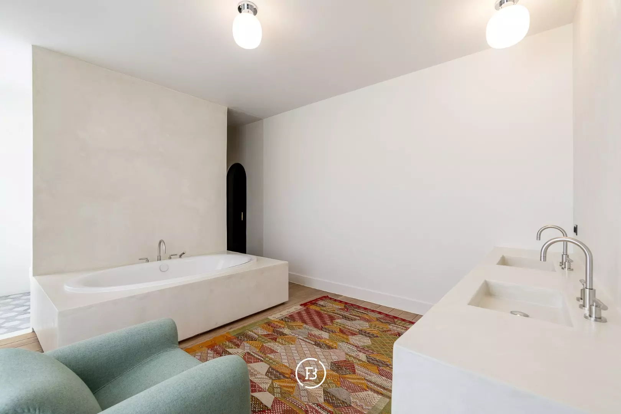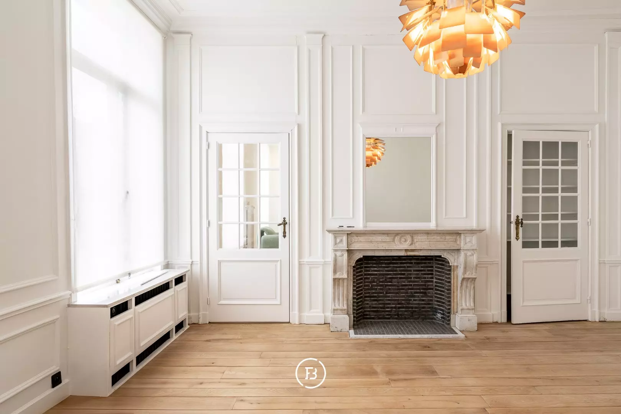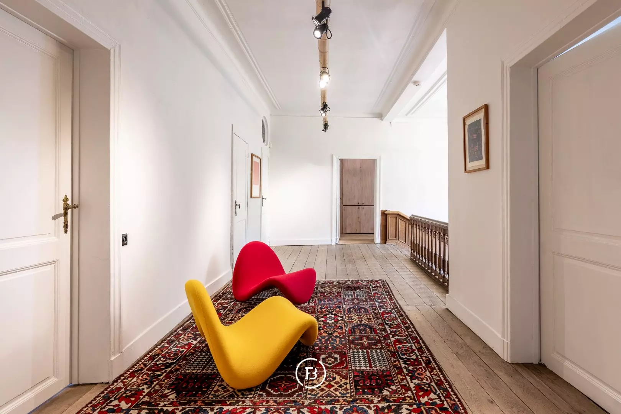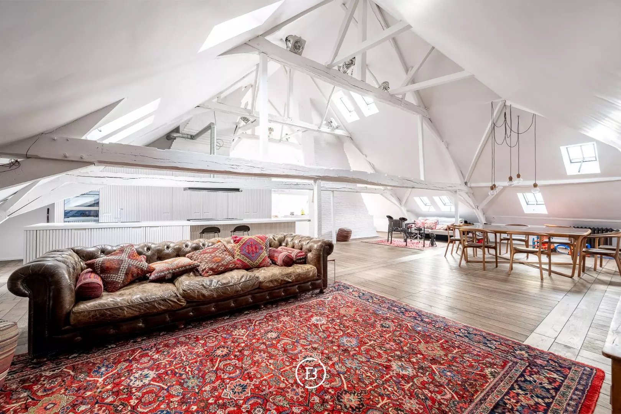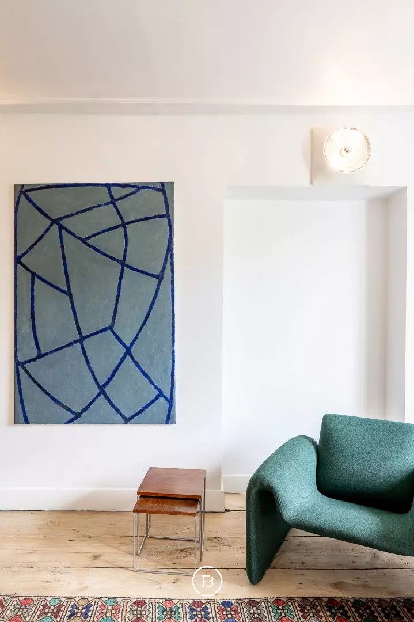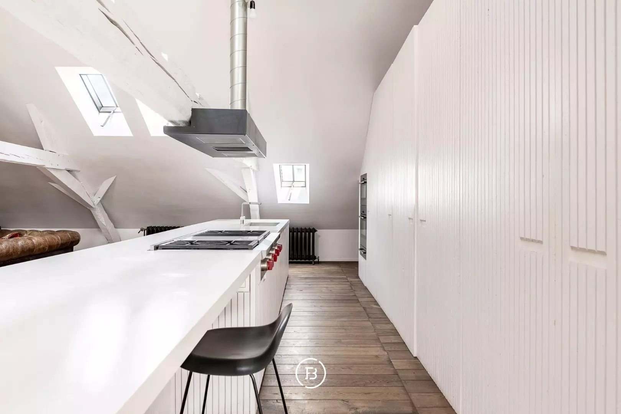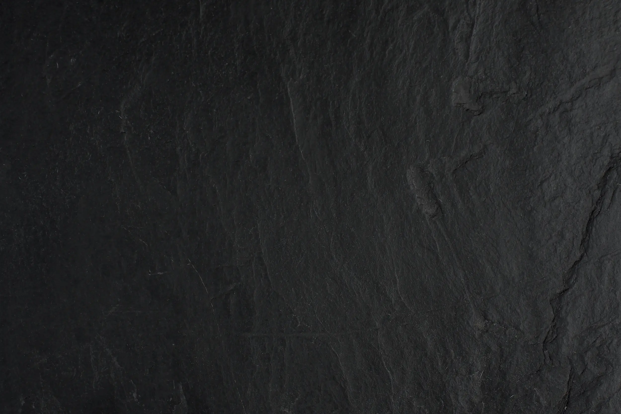On the prestigious Emperor's Square, one of the most beautiful locations in Aalst, you will find this exceptional mansion with a beautifully landscaped garden and swimming pond.
The house, built in the neoclassical style and dating back to the early 19th century, has been completely renovated with an eye for authenticity combined with modern comfort.
Next to the main house is an outbuilding (222 m²) that used to serve as a horse stable. The outbuilding has also been completely renovated and includes a pool house, a fitness room, and a full apartment on the first floor with a living room, kitchen, bedroom, and bathroom. Through a separate entrance, you have access to the carport with four parking spaces.
Layout:
Through an impressive entrance gate, you enter the bright hall with a majestic staircase, marble floor, and direct access to the garden and the outbuilding.
The ground floor includes two elegant lounges and a dining room, each with a fireplace, high ceilings, and authentic wooden floors. The fully equipped kitchen (equipped with V-ZUG appliances and an AGA stove) opens onto the terrace and the garden.
On the first floor, you will find the master bedroom with an ensuite bathroom and hammam, a spacious dressing room/bedroom, two additional bedrooms, and a practical laundry room.
The second floor offers three bedrooms, each with an ensuite bathroom, an extra bedroom, and a separate bathroom.
Finally, the third floor is designed as a spacious multifunctional loft with an open kitchen, living room, office, and toilet — ideal as a studio, relaxation area, or workshop.
Additional features: this property has all modern techniques: home automation, alarm system, camera surveillance, a cold room, and is fully basemented with a beautiful wine cellar. Thanks to its spacious layout and the outbuilding, this property is also ideal for a liberal profession or partial professional use.
Features
- Habitable surface
- 1067m2
- Surface area of plot
- 1600m2
- Construction year
- 1810
- Number of bathrooms
- 7
- Number of bedrooms
- 6
Construction
- Habitable surface
- 1067m2
- Surface area of plot
- 1600m2
- Construction year
- 1810
- Number of bathrooms
- 7
- Number of bedrooms
- 6
- EPC index
- 195kWh / (m2year)
- Energy class
- B
Comfort
- Garden
- Yes
- Terrace
- Yes
- Office
- Yes
- Garage
- Yes
- Cellar
- Yes
- Attic
- Yes
- Alarm
- Yes
- Ventilation
- Yes
- External Solar Blinds
- Yes
- Intercom
- Yes
Spatial planning
- Urban development permit
- yes
- Court decision
- no
- Pre-emption
- no
- Subdivision permit
- no
- Urban destination
- Residential area
- Overstromingskans perceel (P-score)
- D
- Overstromingskans gebouw (G-score)
- D
- Listed heritage
- Protected heritage
Interested in this property?
Similar projects
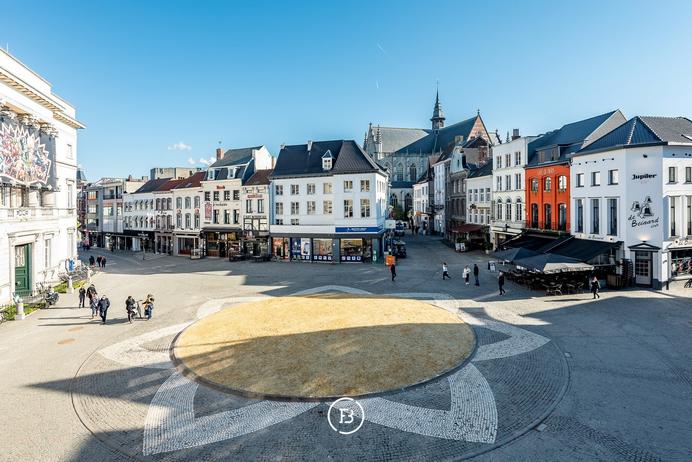
Unique loft with outbuilding
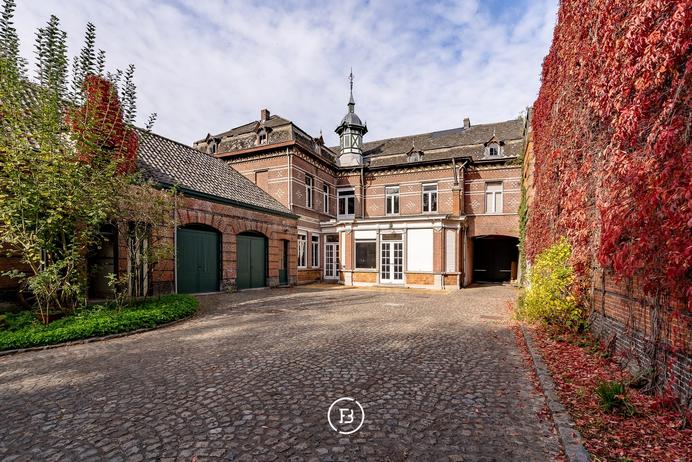
Du Bois-Haems Brewery
