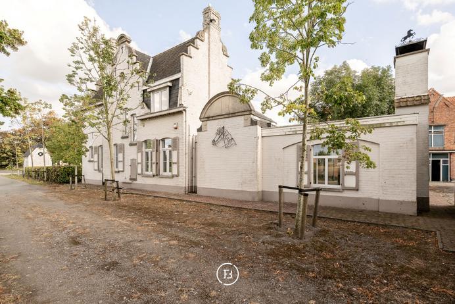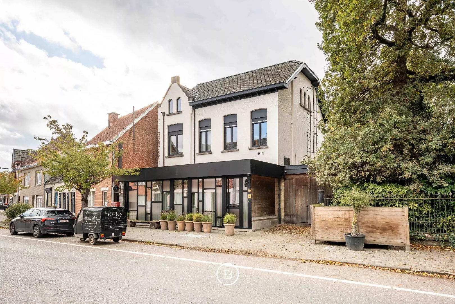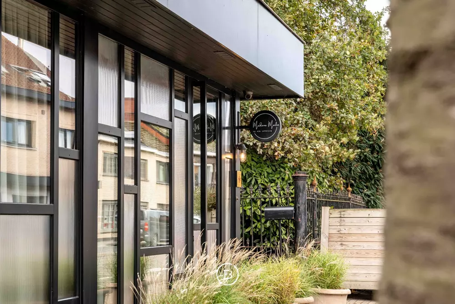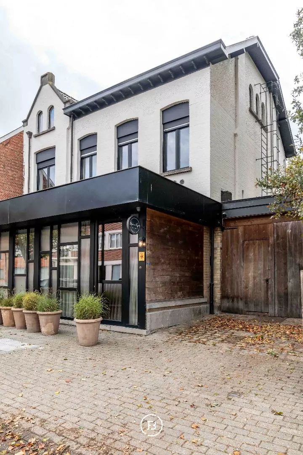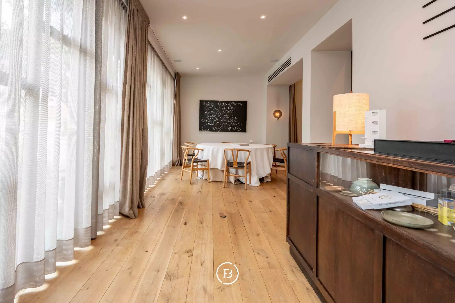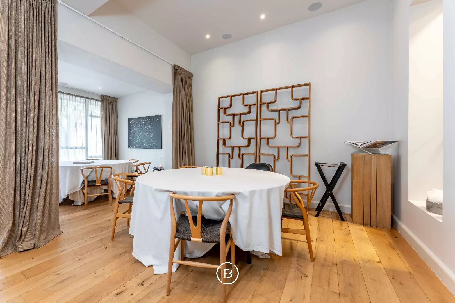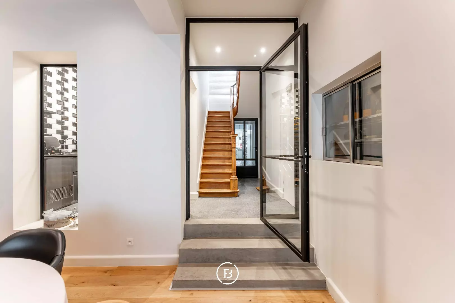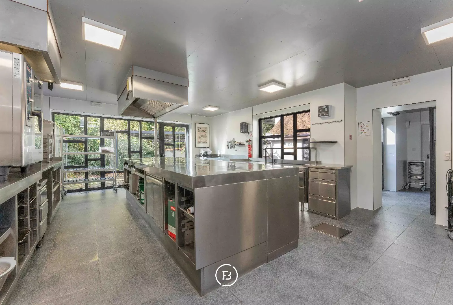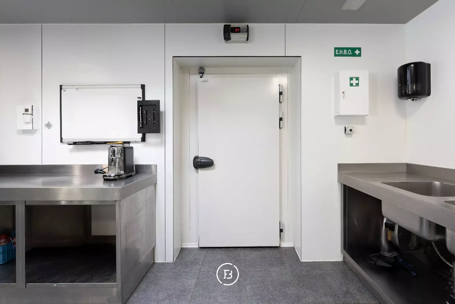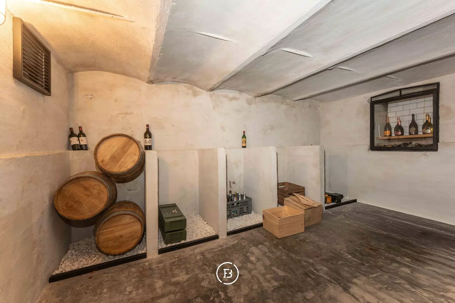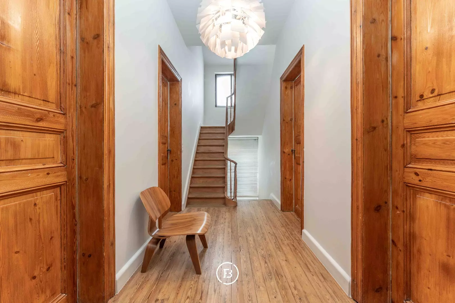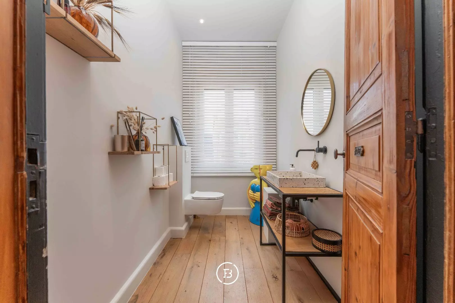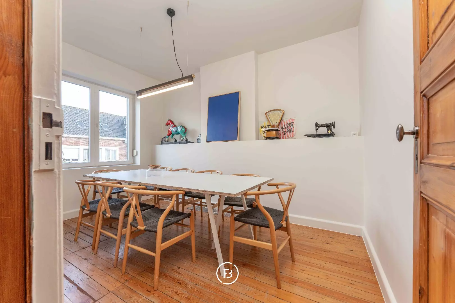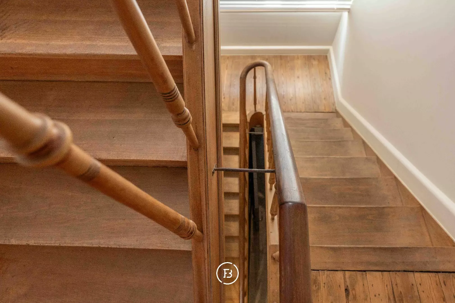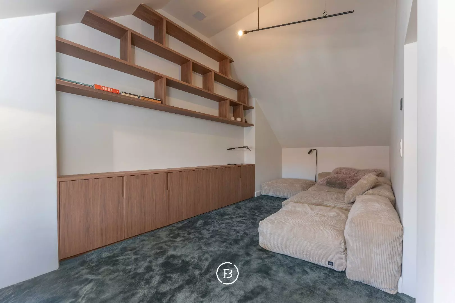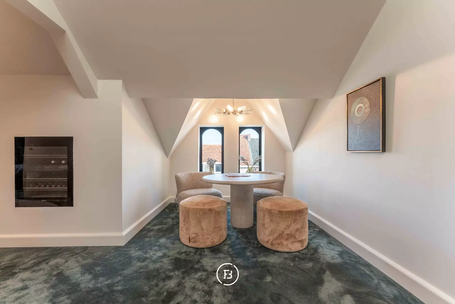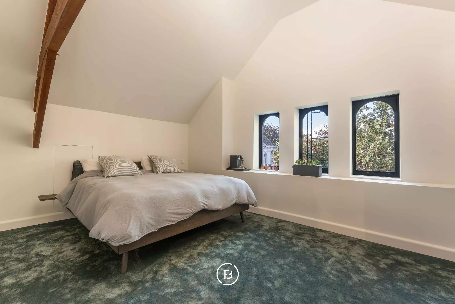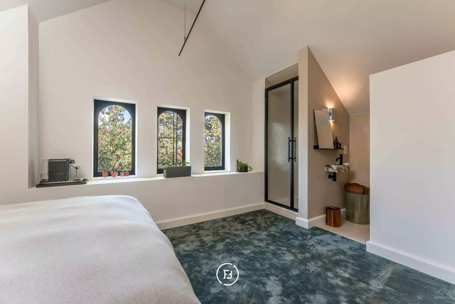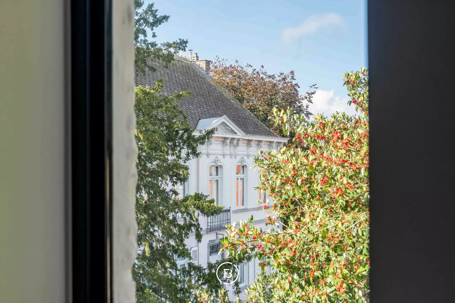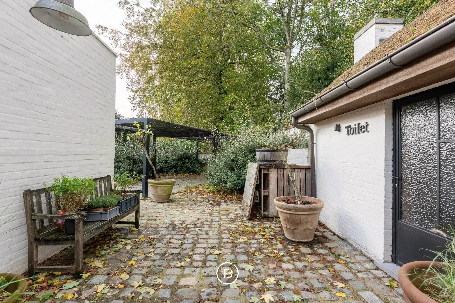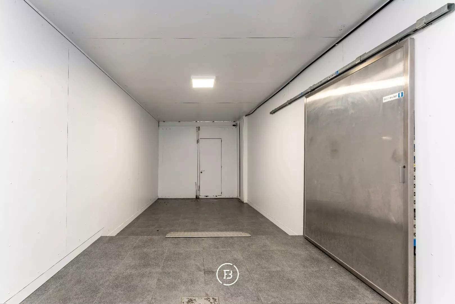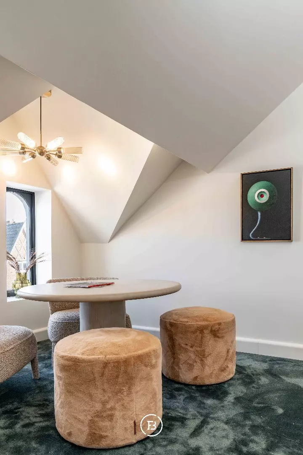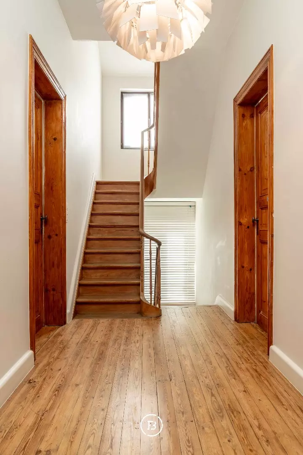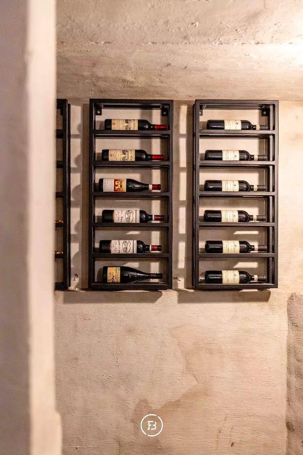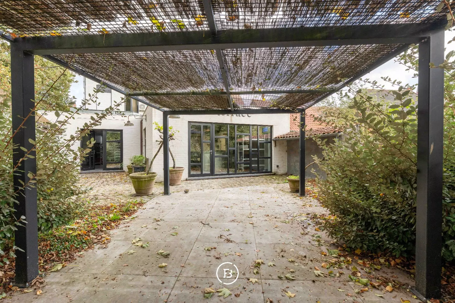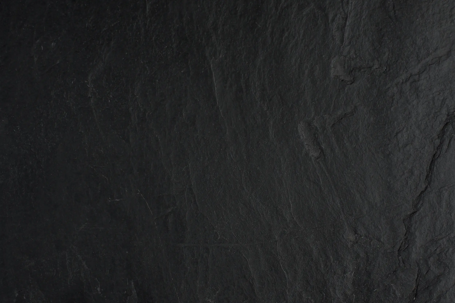This characterful building, built in 1907, offers a versatile use thanks to its spacious usable floor area of no less than 494 m². Although the building has retained its authentic charm, it has been completely renovated with high-quality and stylish materials. This results in a unique combination of historical grandeur and contemporary comfort. A unique opportunity to combine living and working!
Features
- Habitable surface
- 338m2
- Surface area of plot
- 470m2
- Construction year
- 1907
- Renovation year
- 2012
- Number of bathrooms
- 1
- Number of bedrooms
- 4
Upon entering the ground floor, you are greeted by a welcoming, light-filled space. The stylish finish and high-quality materials provide a luxurious look. At the back, there is a spacious, professionally equipped kitchen, which can be easily transformed into a beautiful living area.
On the first floor, there are four spacious bedrooms and a separate toilet. Possibility to create a shower room.
The second floor houses a stunning, fully equipped studio with a living area and dining room, as well as a bedroom with an ensuite shower room.
Additional features:
• Integrated garage
• Spacious, waterproof wine cellar
• Cozy garden/terrace
Construction
- Habitable surface
- 338m2
- Surface area of plot
- 470m2
- Construction year
- 1907
- Renovation year
- 2012
- Number of bathrooms
- 1
- Number of bedrooms
- 4
- EPC index
- 128kWh / (m2year)
- Energy class
- A
- Renovation obligation
- no
Comfort
- Garden
- Yes
- Terrace
- Yes
- Garage
- Yes
Spatial planning
- Urban development permit
- yes
- Court decision
- no
- Pre-emption
- no
- Subdivision permit
- no
- Urban destination
- Residential area with rural character
- Overstromingskans perceel (P-score)
- A
- Overstromingskans gebouw (G-score)
- A
Where charm and contemporary comfort meet - coming home to a residence that is as unique as its story.
Interested in this property?
Similar projects
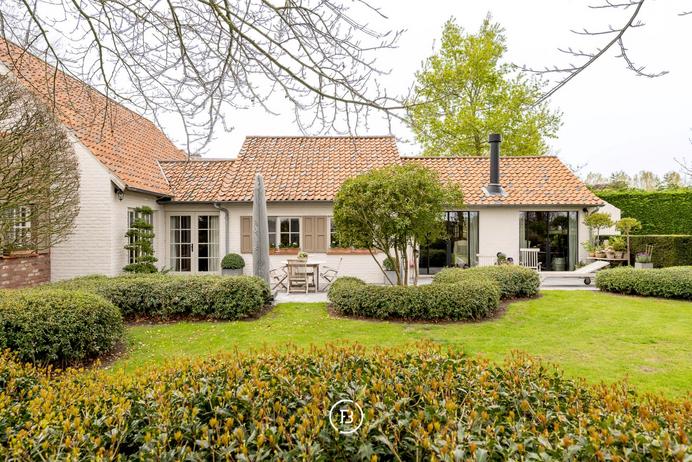
Sint-Laureins
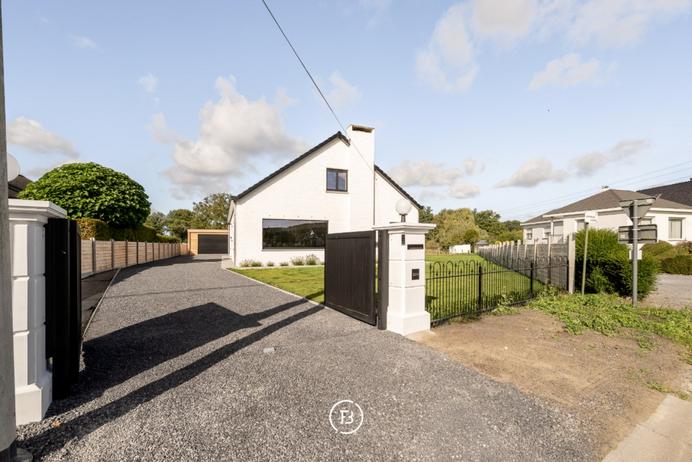
Renovated villa
