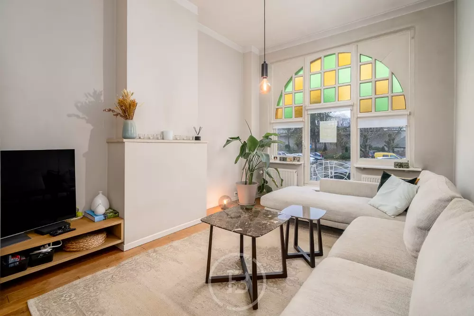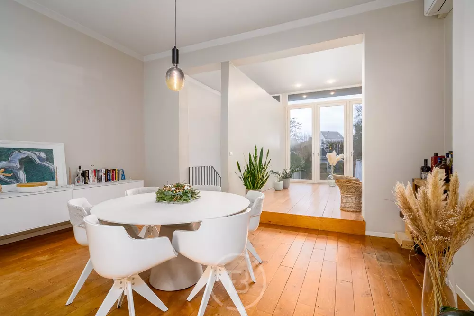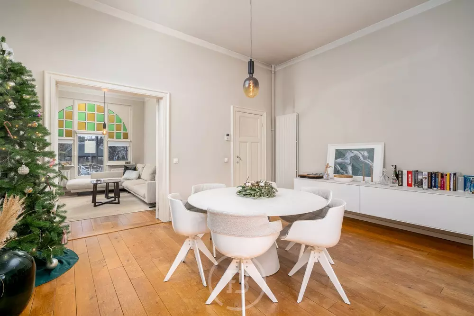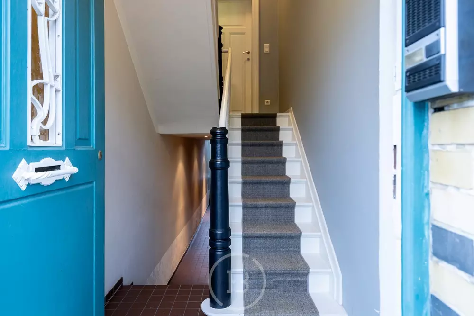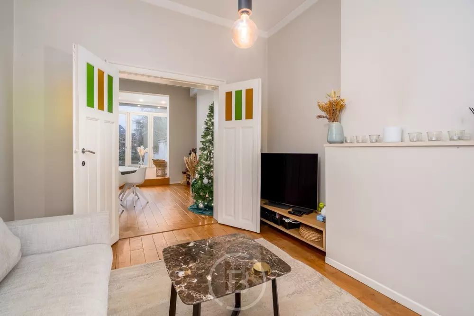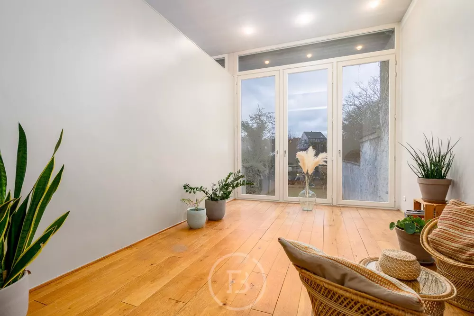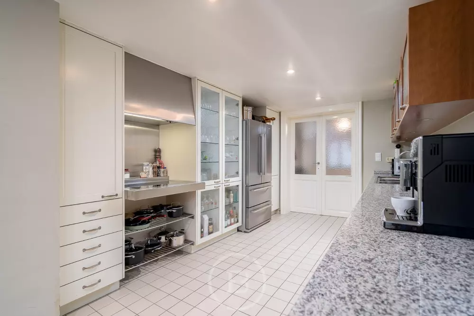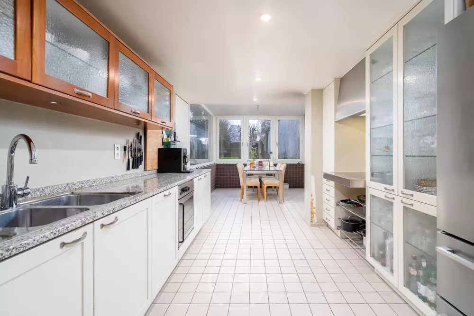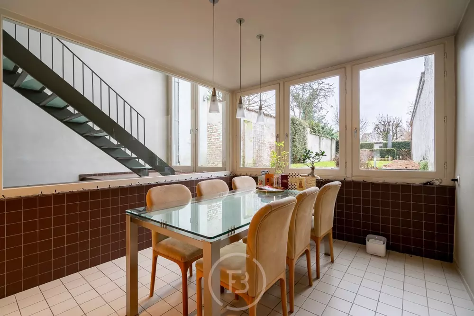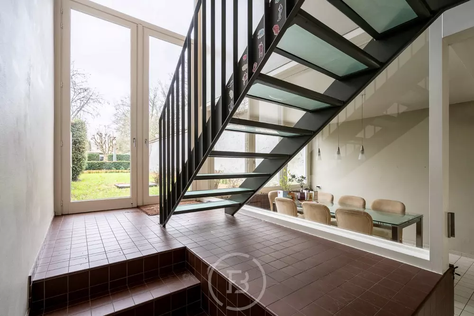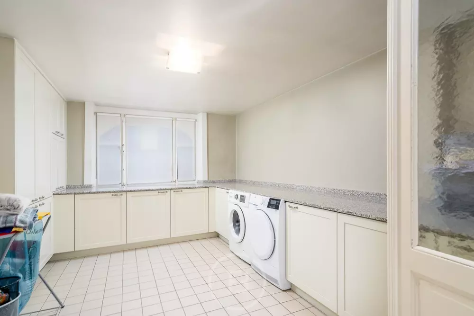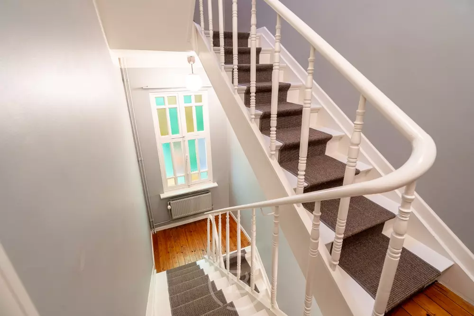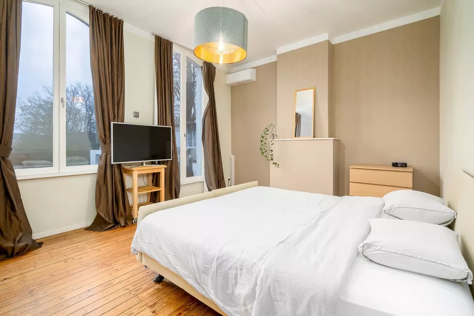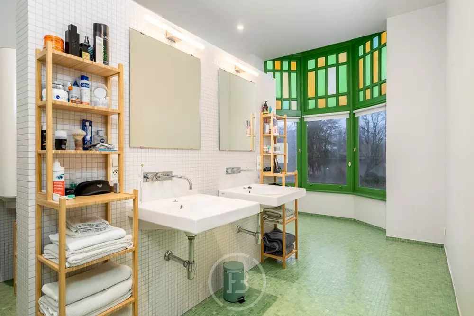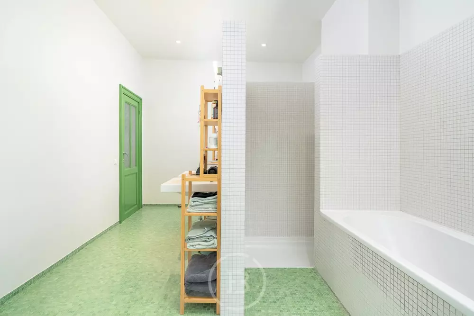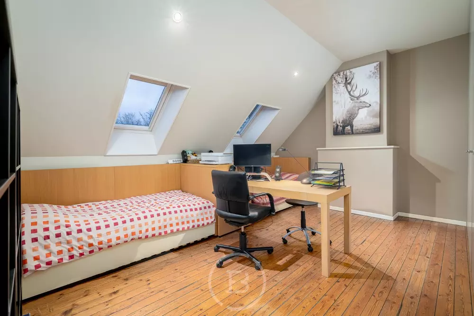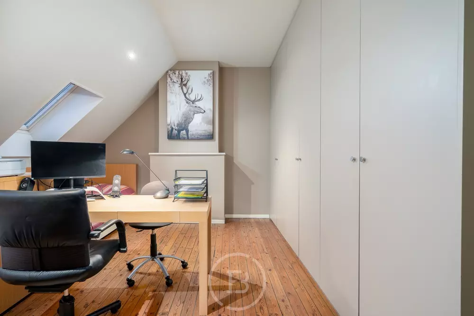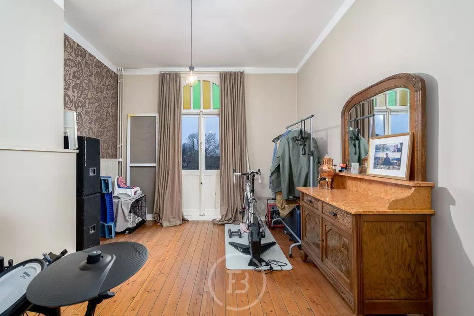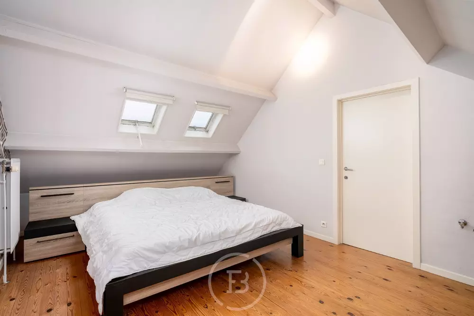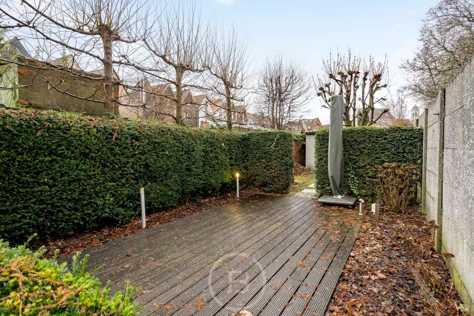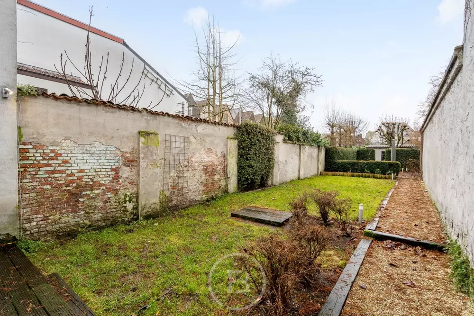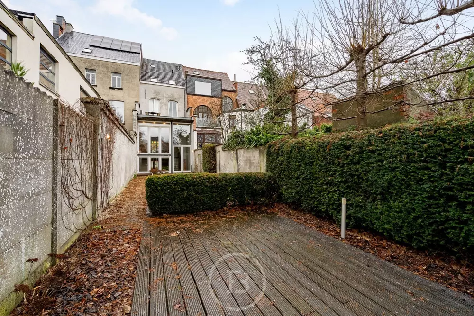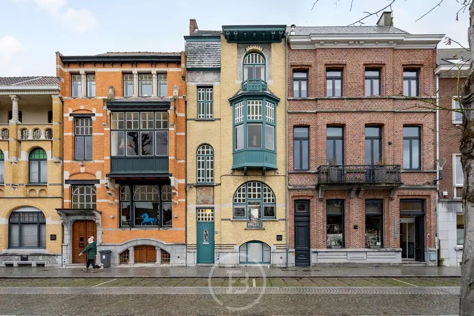
Mansion in Art Nouveau style in prime location
Adres
Stationsplein 13Lokeren
- Habitable surface
- 270m2
- Surface area of plot
- 280m2
- Number of bedrooms
- 4
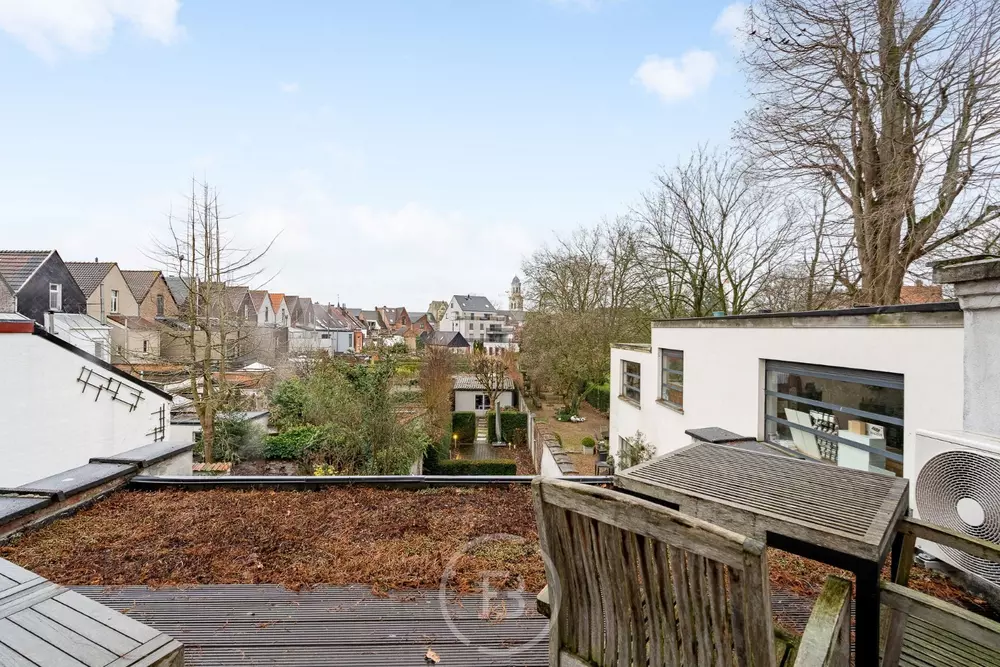
Unique townhouse located on the town square of Lokeren, designed by the renowned architect Achille Van Hoecke-Dessel. Completely renovated (energy efficient!) while preserving authentic elements.
Layout:
- Ground floor: the entrance hall, equipped with a cloakroom and guest toilet, leads you to the cozy living space (divided into dining room, reading room and TV room). The extension provides extra space and abundant natural light. Air conditioning available.
- Basement: the renovated kitchen offers a view of the well-kept city garden through its large glass windows. Adjacent to the kitchen is a convenient utility room/laundry room that provides extra storage.
- First floor: the master bedroom has air conditioning and a south-facing terrace with a beautiful view over the city. Adjacent is a characterful bathroom with bath, shower, double sink and toilet (underfloor heating).
- Second floor: two charming bedrooms (including built-in closets).
- Third floor: Convenient attic (bed)room with extra storage space and water connection.
The spacious garden of 225m² (orientation: South-East) has a sun-facing terrace and a spacious garden shed. An oasis of tranquility in the heart of the city!
Additional assets:
- beautiful facade: the protected facade is a tribute to the rich history of the house
- easy accessibility: train station and bus stops nearby, cycling highway Gent-Antwerp, easy connection to the motorway,...
- free parking: park with ease on the square in front of the door. There is also a secure bicycle shed provided here.
- air conditioning
- cellar
- prime location: Park Ter Beuken, Kasteel Verloren Bos, swimming pool, athletics track, restaurants, supermarkets,... all within walking distance!
- Energy efficient!
Construction
- Habitable surface
- 270m2
- Surface area of plot
- 280m2
- Number of bedrooms
- 4
- Construction year
- 1906
- Renovation year
- 1994
- EPC index
- 147kWh / (m2year)
Comfort
- Garden
- Yes
- Terrace
- Yes
- Office
- Yes
- Cellar
- Yes
- Attic
- Yes
- Airco
- Yes
Spatial planning
- Urban development permit
- yes
- Court decision
- no
- Pre-emption
- no
- Subdivision permit
- no
- Urban destination
- Residential Expansion Area
- Overstromingskans perceel (P-score)
- B
- Overstromingskans gebouw (G-score)
- B
- Listed heritage
- Protected heritage
Similar projects
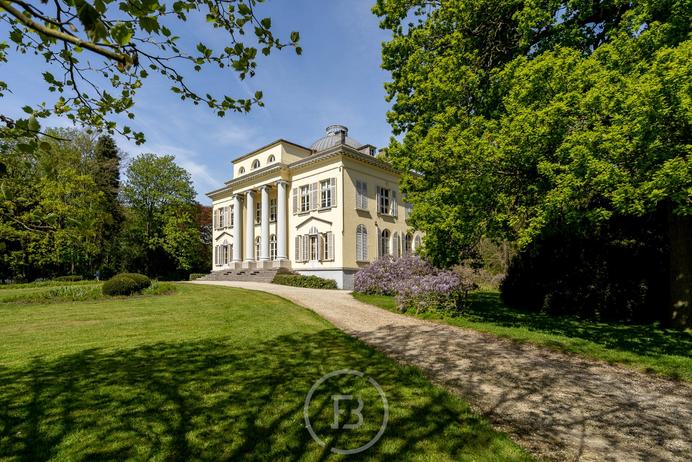
Castle Ortegat
This generous estate with outbuildings is located in the quiet green outskirts of Waasmunster and therefore enjoys an excellent location in the Antwerp-Ghent-Brussels triangle. Ideal for companies...
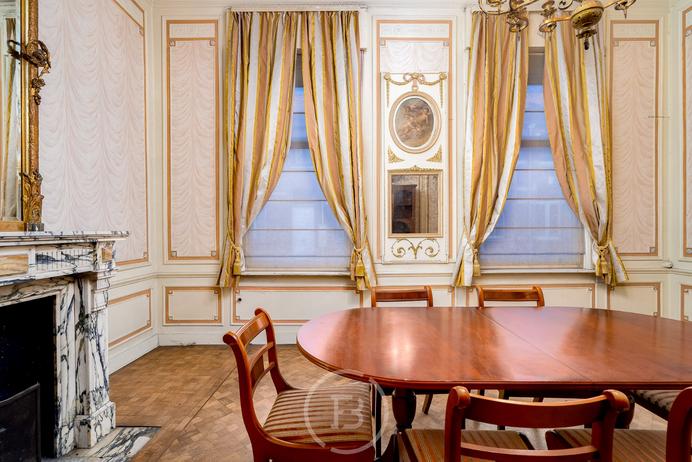
Du Bois-Haems Brewery
This characterful neoclassical town house from 1868 served as the brewers' residence of the Du Bois-Haems brewery. The former carriage entrance leads to a beautiful courtyard that provides access to...
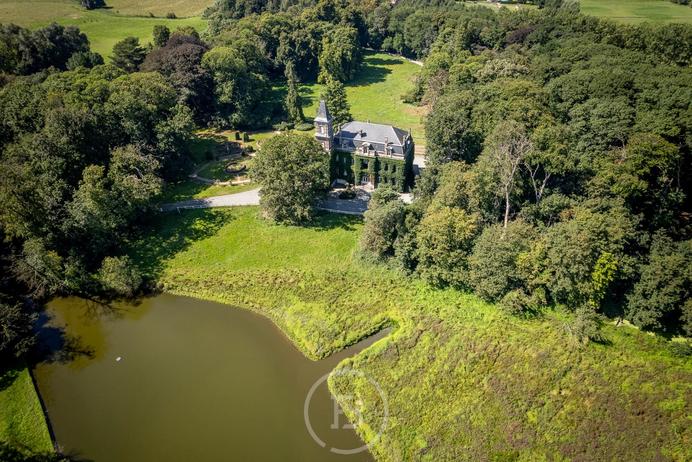
Runenborg Castle
Discover the magic of Runenborg Castle, a unique and well-maintained property with authentic charm. Runenborg Castle is located in green Heusden, a stone's throw from Ghent, near schools, shops and...
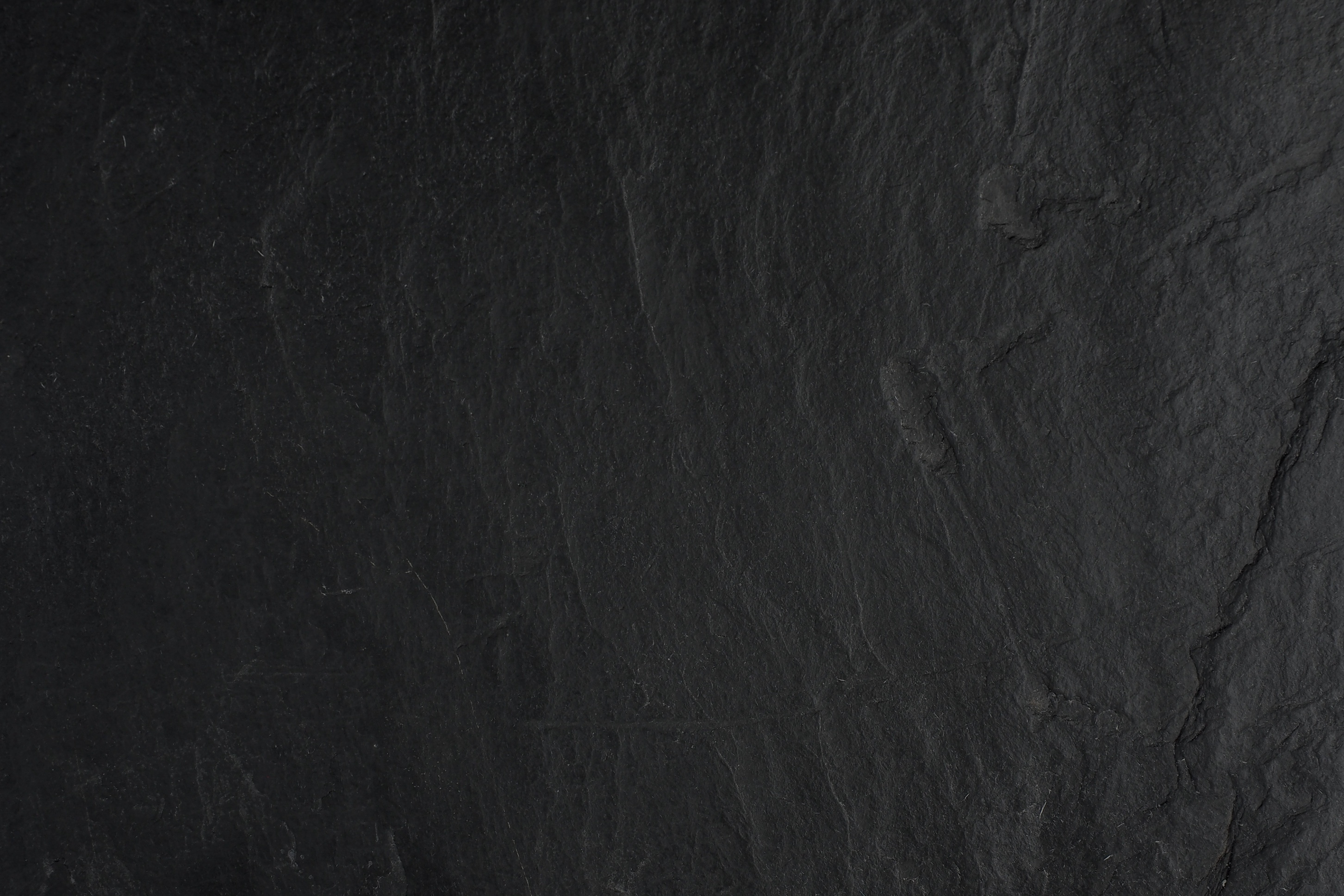
Didn't find what you were looking for?
