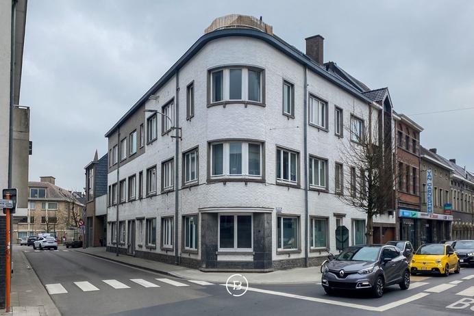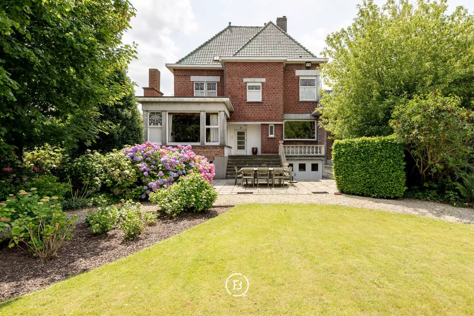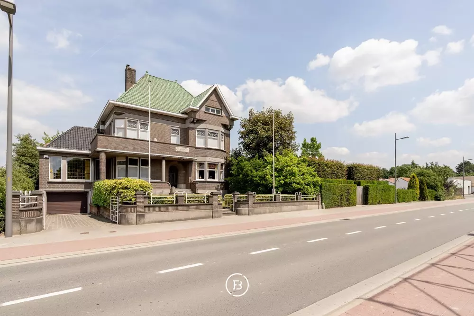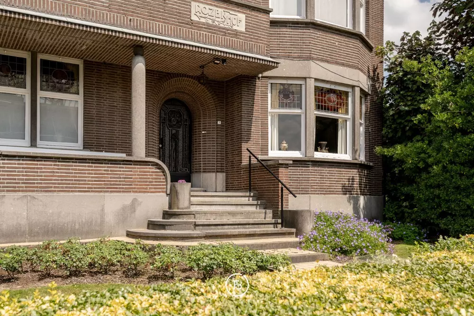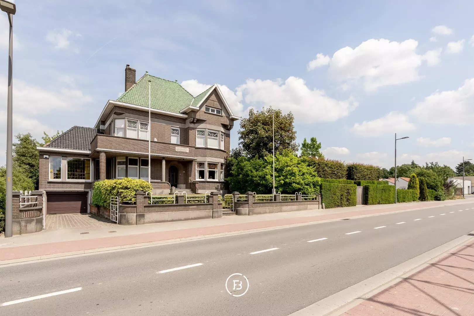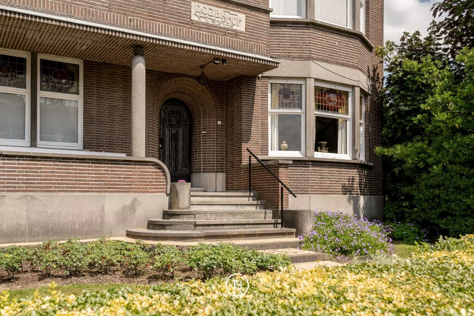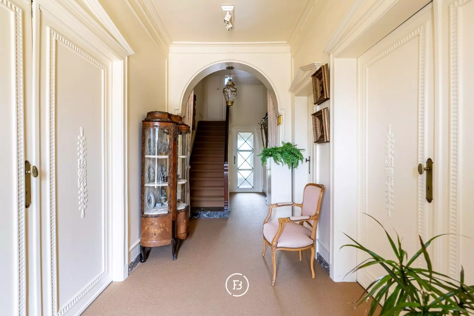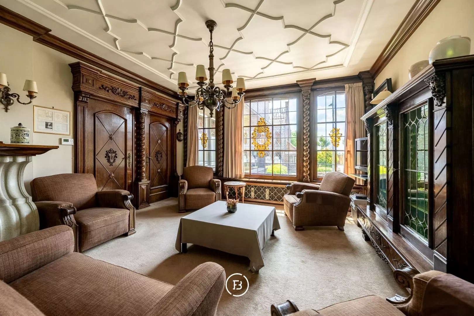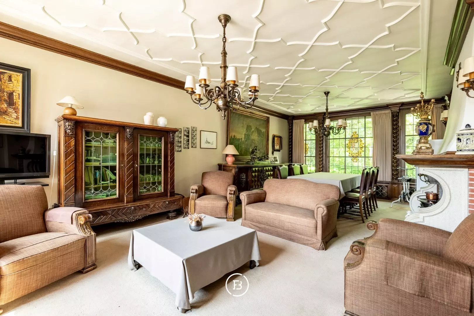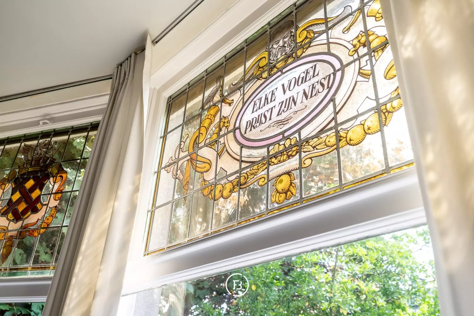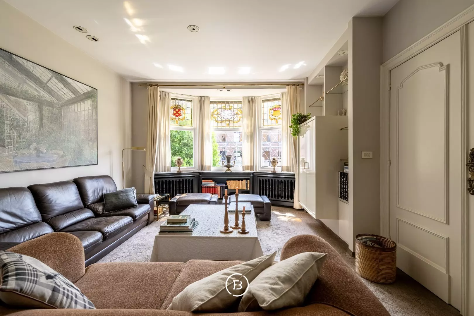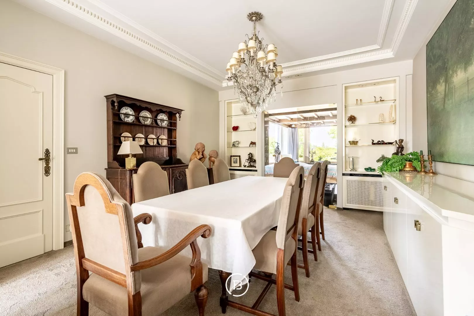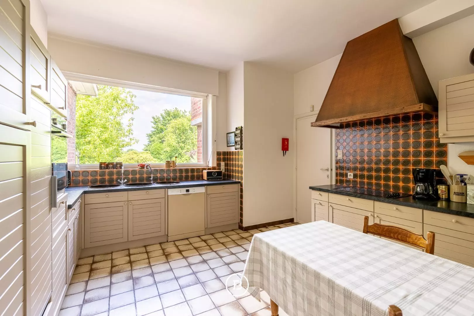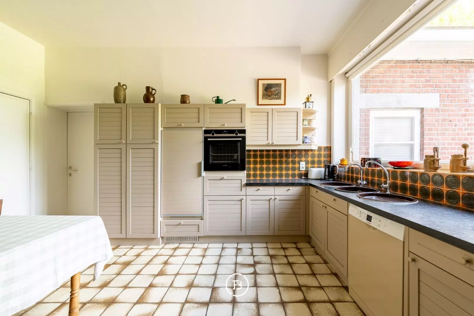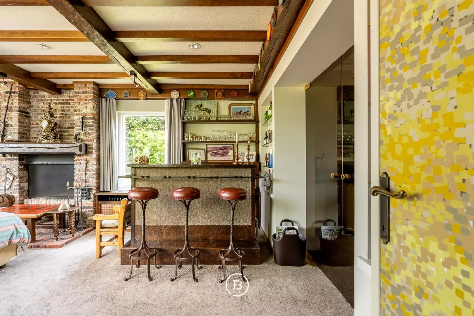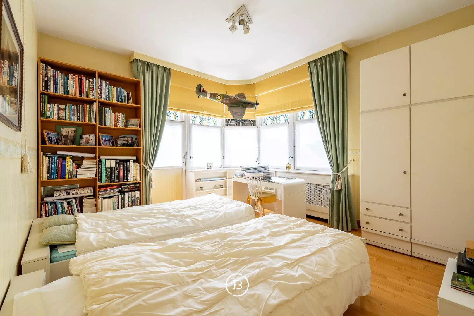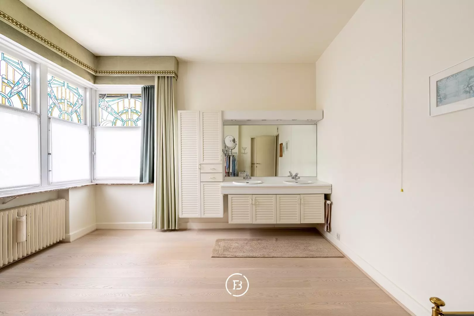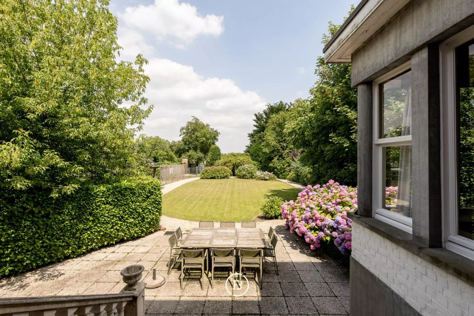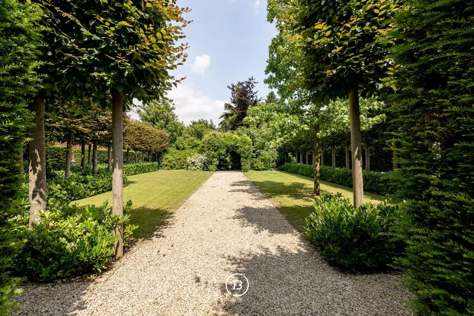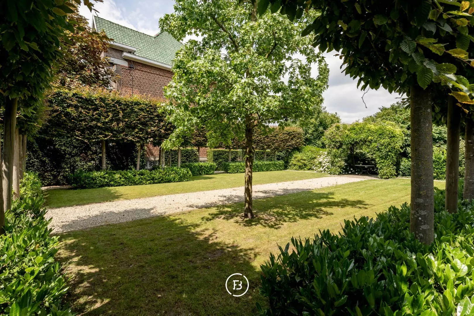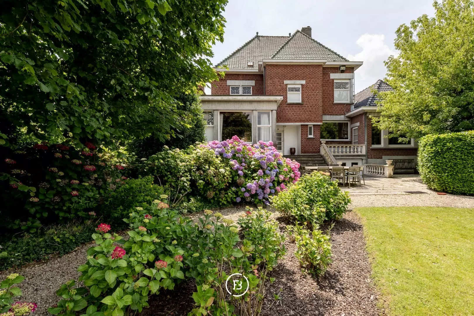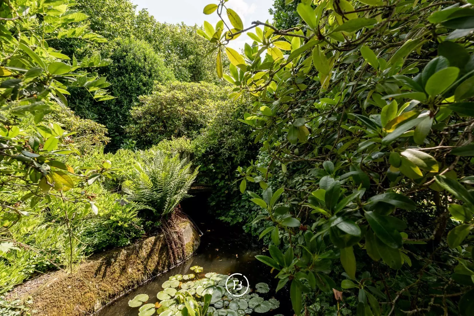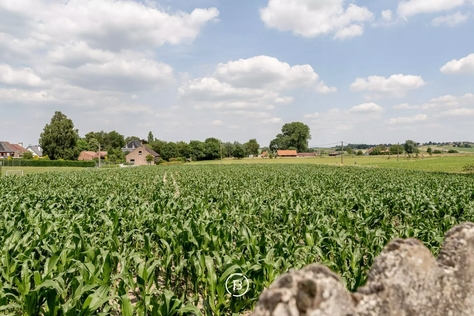This charming and well-maintained home, set on a generous 2,797 m² plot, offers an abundance of space and authentic character.
You enter the house through a bright entrance hall with staircase, leading on one side to a cozy sitting area, and on the other to a spacious, light-filled living room with an adjoining bar or office space. This connects seamlessly to the practical kitchen and a second large living area, ideal for family use or a professional activity.
On the first floor, you’ll find four spacious bedrooms, including one with an ensuite bathroom, a separate storage room, and an additional bathroom. The large attic offers further potential for expansion, such as extra rooms, a hobby space, or home office.
The property is fully underbuilt, including garages, storage spaces, a laundry room, wine cellar, and boiler room.
Extra features:
- Perfectly maintained
- Fully underbuilt
- Large attic with potential
- Suitable for independent professionals or home practice
A unique opportunity to create your dream home in the centre of Ingooigem, combining space, style and versatility.
Features
- Habitable surface
- 290m2
- Surface area of plot
- 1507m2
- Construction year
- 1935
- Number of bathrooms
- 2
- Number of bedrooms
- 4
Construction
- Habitable surface
- 290m2
- Surface area of plot
- 1507m2
- Construction year
- 1935
- Number of bathrooms
- 2
- Number of bedrooms
- 4
- EPC index
- 724kWh / (m2year)
- Energy class
- F
- Renovation obligation
- yes
Comfort
- Garden
- Yes
- Terrace
- Yes
- Garage
- Yes
- Cellar
- Yes
Spatial planning
- Urban development permit
- yes
- Court decision
- no
- Pre-emption
- no
- Subdivision permit
- no
- Urban destination
- Residential area
- Overstromingskans perceel (P-score)
- A
- Overstromingskans gebouw (G-score)
- A
Interested in this property?
Similar projects
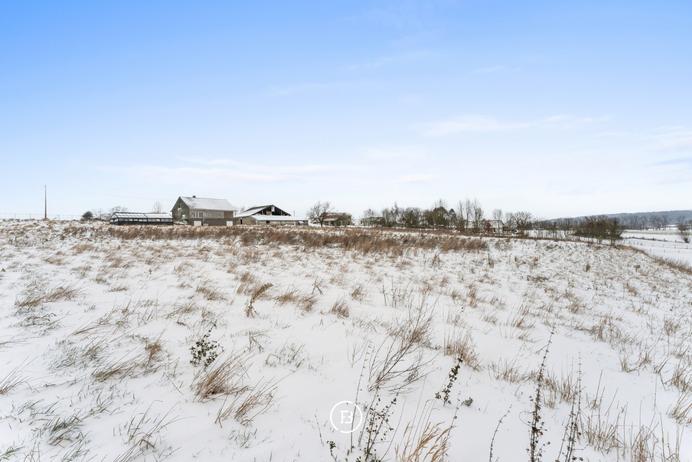
Project land with unique view
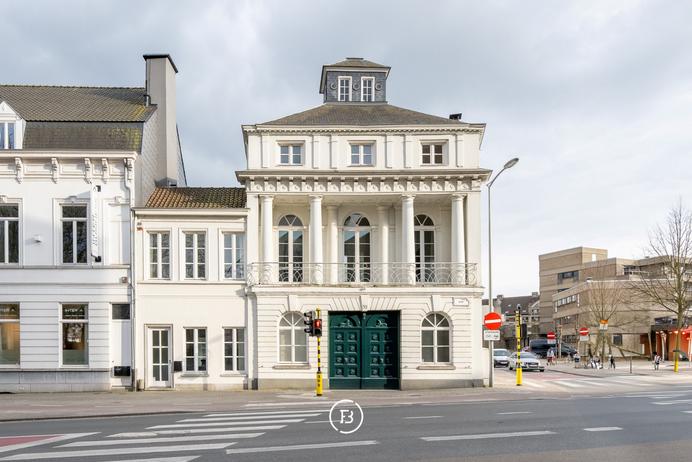
Majestic townhouse
