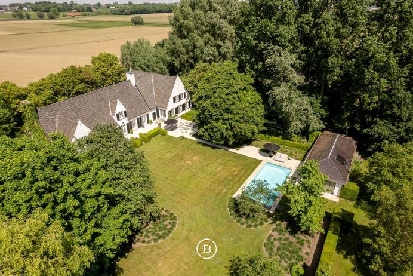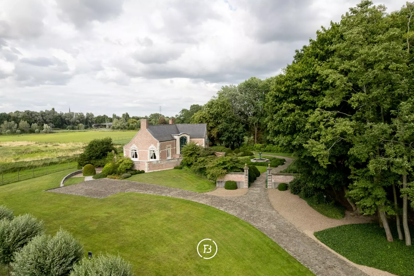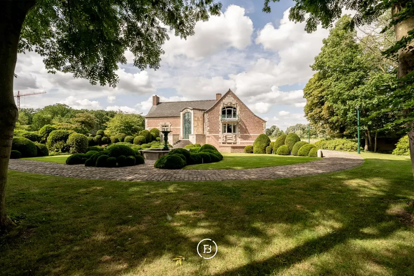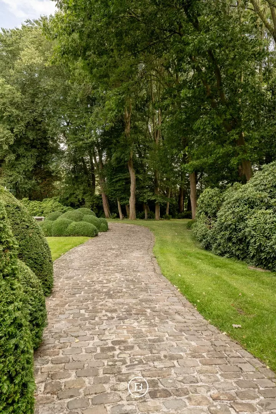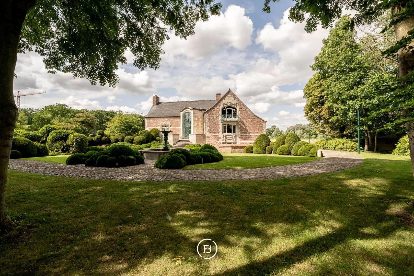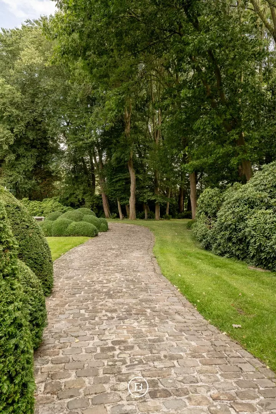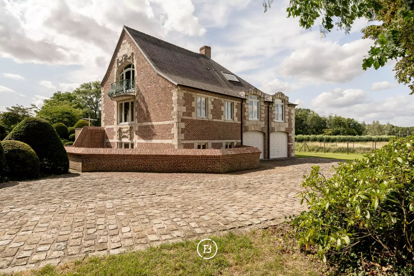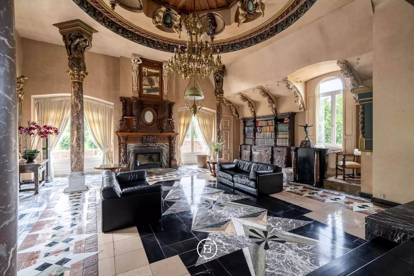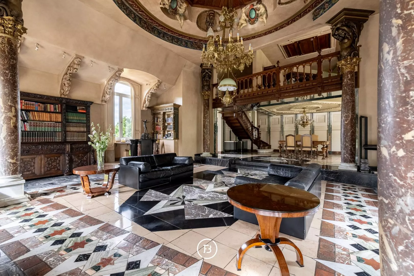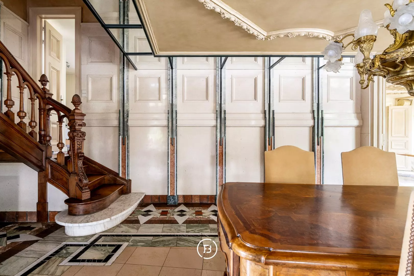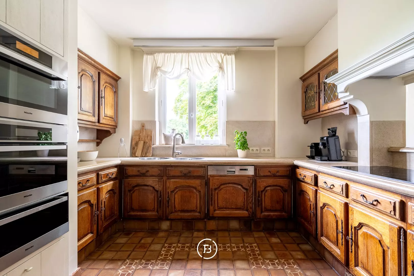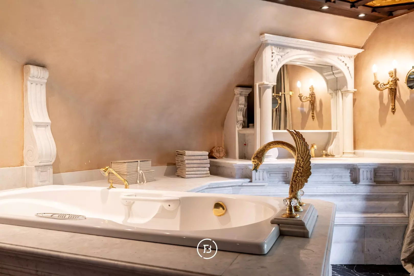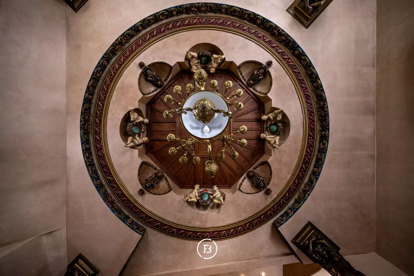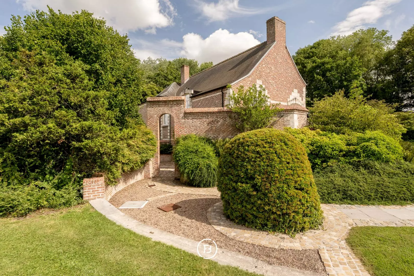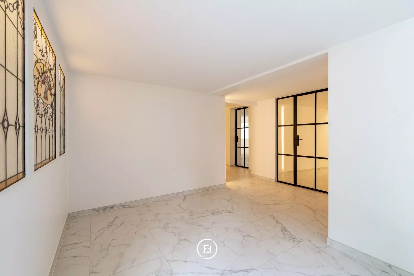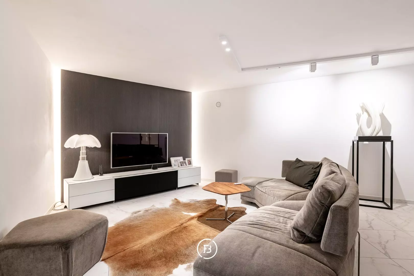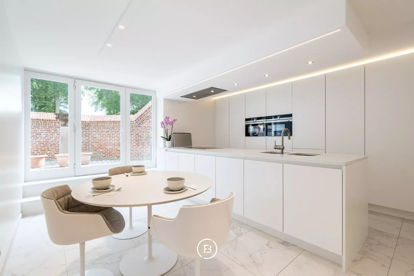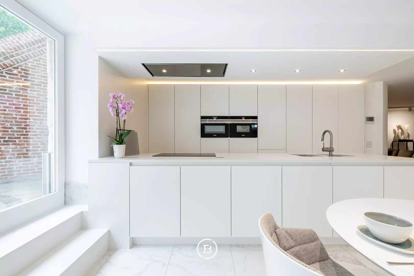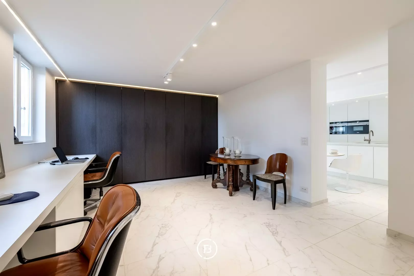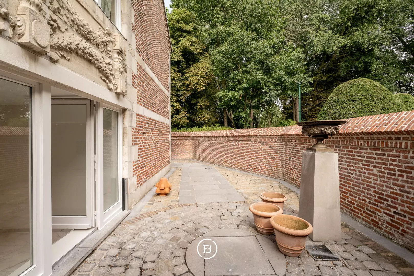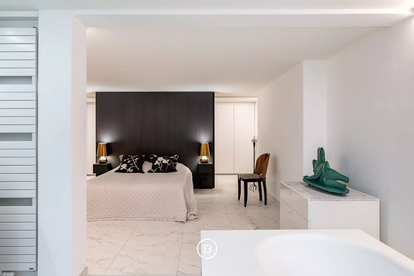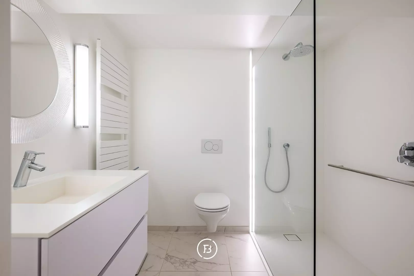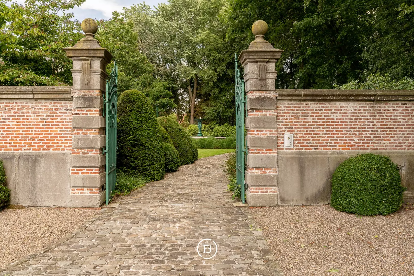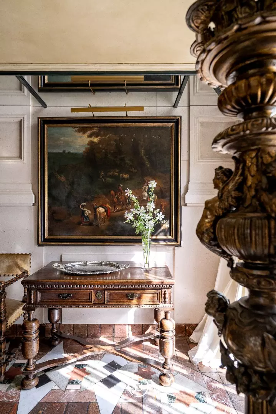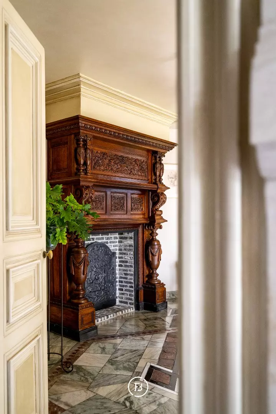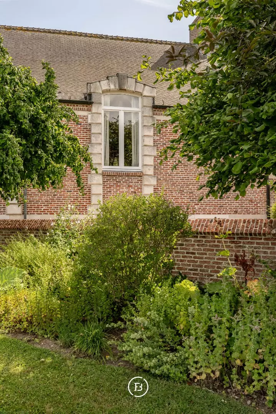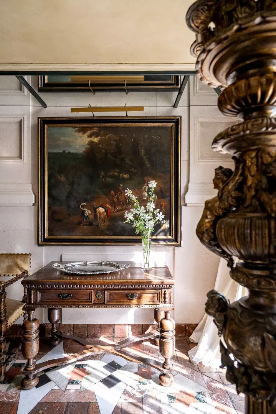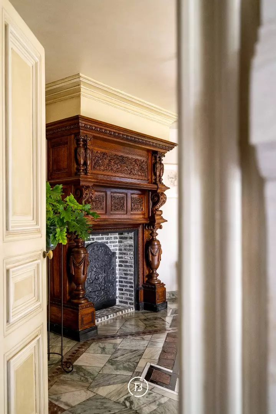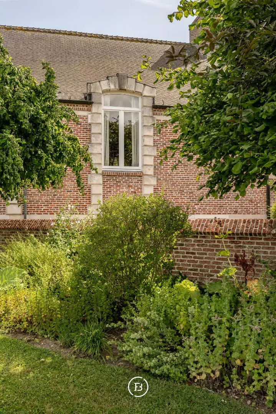Set in a quiet, green location near the centre of Izegem, this characterful villa was designed by Marcel Raymakers of Queen of the South. Discreetly tucked away and accessible via a charming cobblestone driveway, the home enjoys stunning views over the surrounding fields and the forest of Castle Blauwhuis.
Features
- Habitable surface
- 658m2
- Surface area of plot
- 7542m2
- Construction year
- 1986
- Number of bathrooms
- 4
- Number of bedrooms
- 4
Inside, you’re welcomed by marble mosaic floors, elegant wall finishes, and a wooden staircase originating from Gustave Eiffel’s Swiss holiday home. Authentic materials are seamlessly blended with modern comforts such as underfloor heating and an energy-efficient EPC label B.
Spread across three levels, the property features four bedrooms, four bathrooms, two kitchens, and two office spaces. Thanks to its separate entrances, it’s ideal for multigenerational living or a home-based professional practice. Outside, you'll find an impressive cast-iron fountain from Paris, a landscaped garden, and a wooded section offering complete privacy.
Located within walking distance of schools, shops, and public transport, this home offers a rare combination of peace, space, and convenience.
Construction
- Habitable surface
- 658m2
- Surface area of plot
- 7542m2
- Construction year
- 1986
- Number of bathrooms
- 4
- Number of bedrooms
- 4
- EPC index
- 142kWh / (m2year)
- Energy class
- B
- Renovation obligation
- no
Comfort
- Garden
- Yes
- Terrace
- Yes
- Garage
- Yes
- Cellar
- Yes
Spatial planning
- Urban development permit
- yes
- Court decision
- no
- Pre-emption
- no
- Subdivision permit
- no
- Urban destination
- Landscapeally valuable agricultural area
- Overstromingskans perceel (P-score)
- D
- Overstromingskans gebouw (G-score)
- D
In short, an exceptional residential opportunity for those who value character, comfort, and tranquillity—all with amenities close by.
Interested in this property?
Similar projects
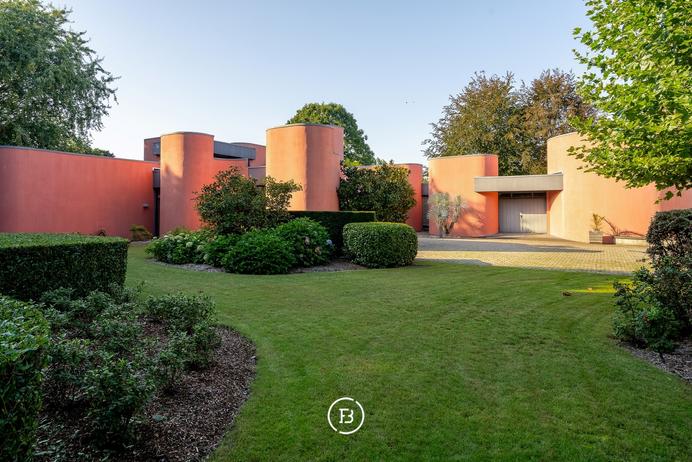
Unique villa
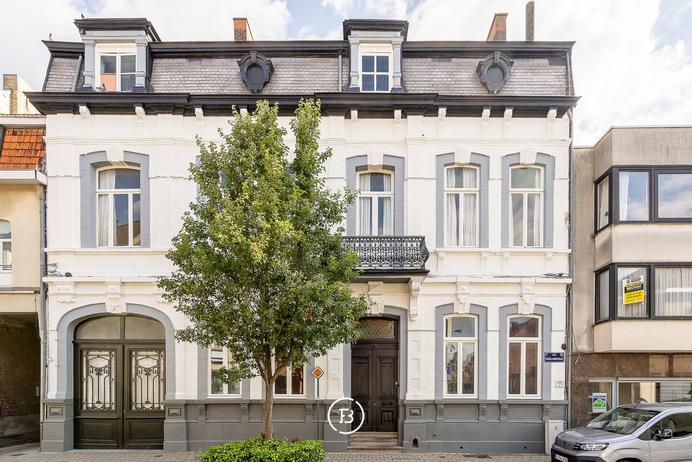
Eclectic townhouse
