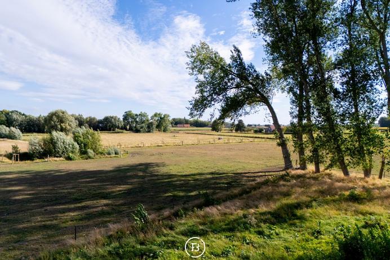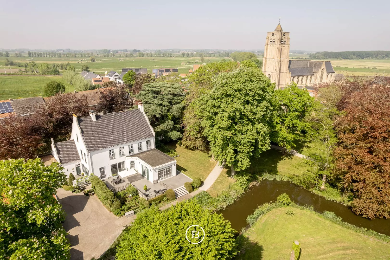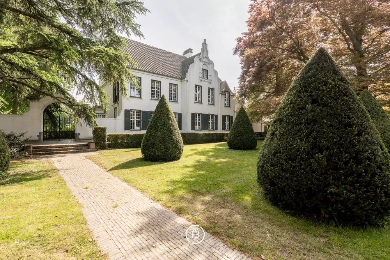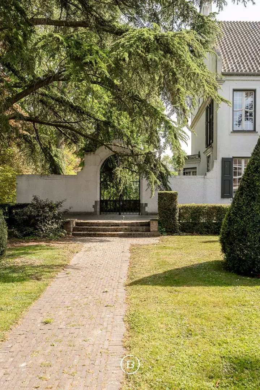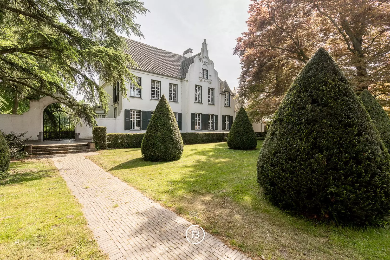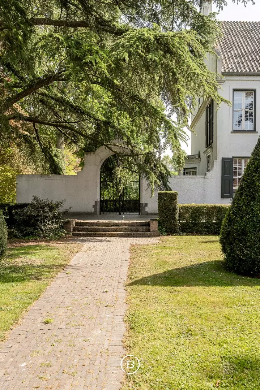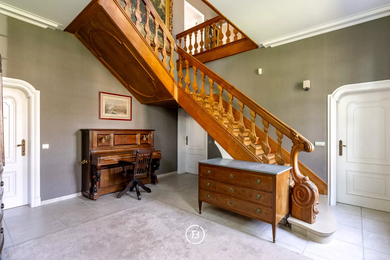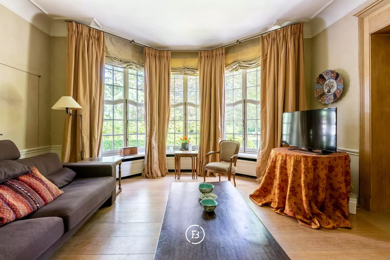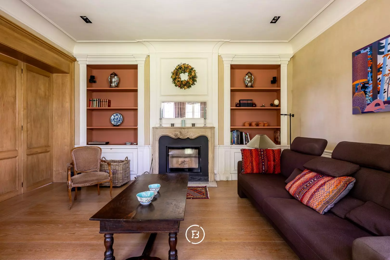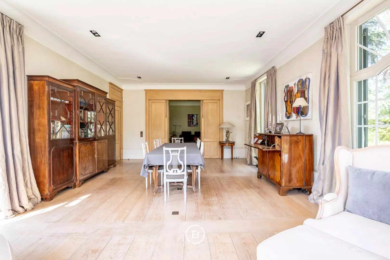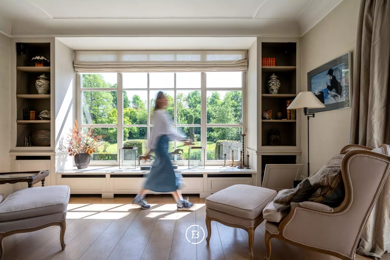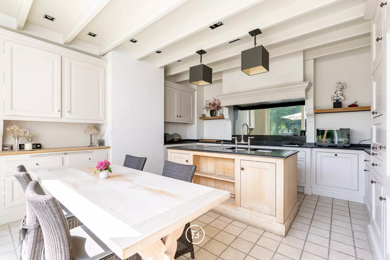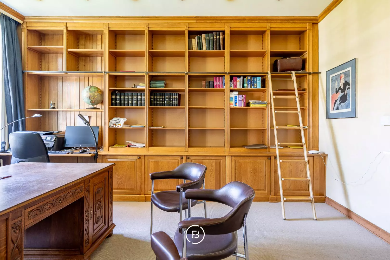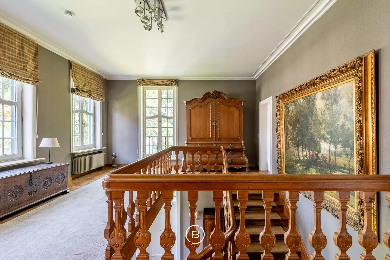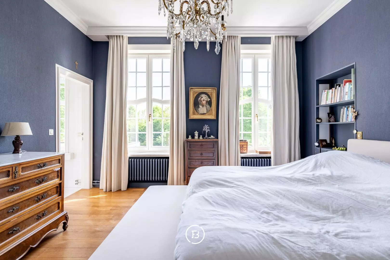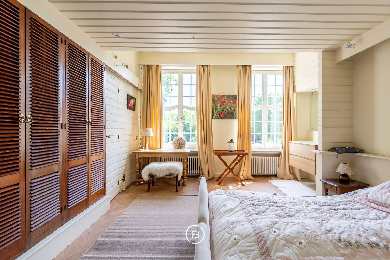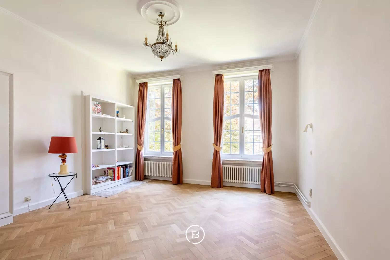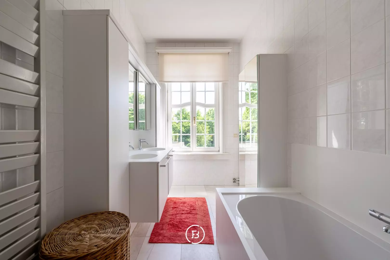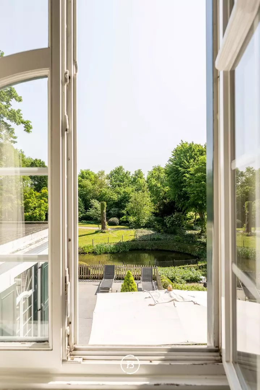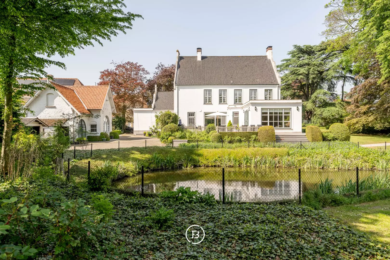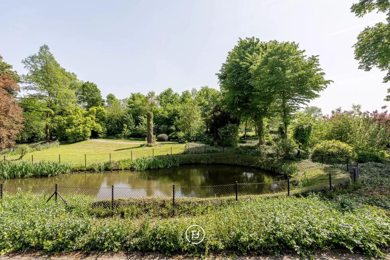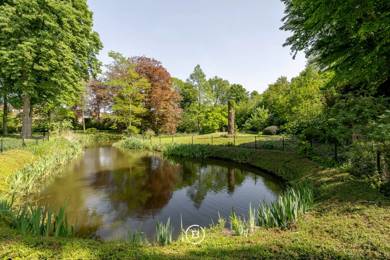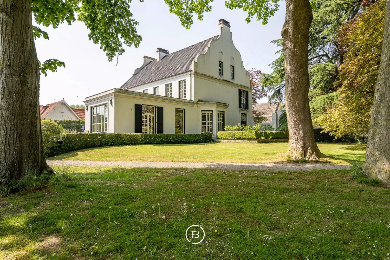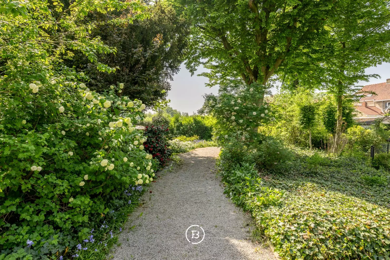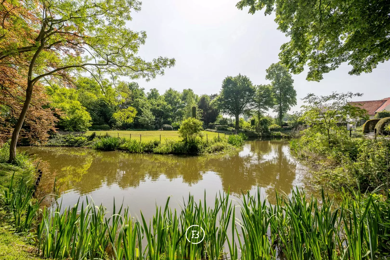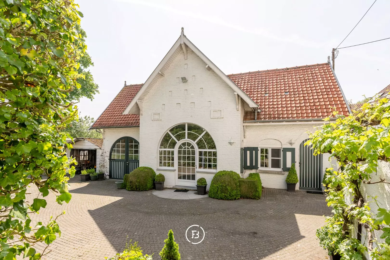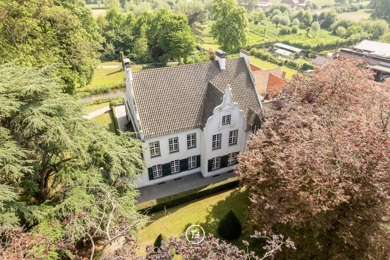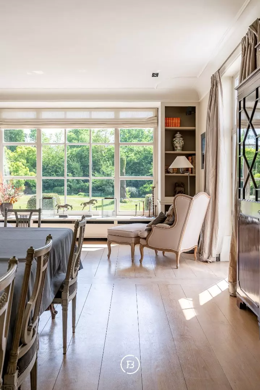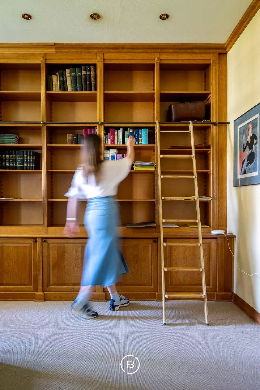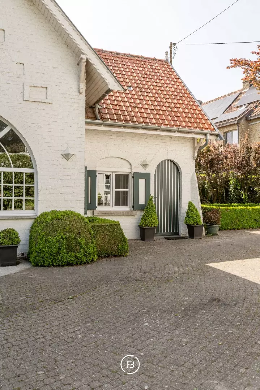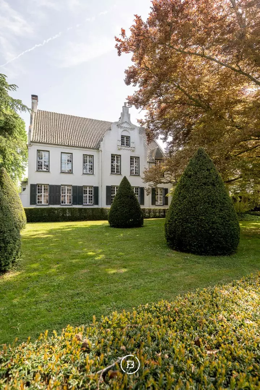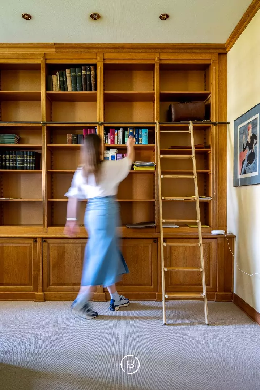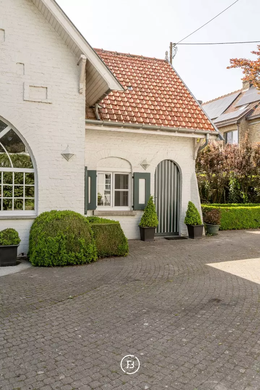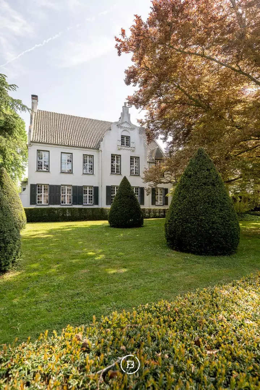In the heart of Esen lies this unique and characterful property. This former notary’s residence, designed by architect Degeyter, exudes elegance and timeless charm. It’s the perfect match for those seeking an authentic home with the option for a professional setup.
Features
- Habitable surface
- 575m2
- Surface area of plot
- 7085m2
- Number of bathrooms
- 2
- Number of bedrooms
- 5
Inside, you are welcomed by an entrance hall, a fully renovated kitchen (2010), a spacious double living room, a cozy library, and of course, the original notary’s office. The first floor offers five generous bedrooms and two bathrooms, making this home ideal for larger families. On top of that, there is a particularly large attic with great potential for expansion.
Outside, a magnificent and meticulously landscaped garden invites you to relax and unwind.
An added bonus is the existing orangery, which can, with some care and vision, be transformed into a truly unique outbuilding.
As if that weren’t enough, this property also offers the opportunity to purchase up to 2.16 hectares of adjacent residential expansion land. A rare chance for those seeking extra space or a future-proof investment.
Construction
- Habitable surface
- 575m2
- Surface area of plot
- 7085m2
- Number of bathrooms
- 2
- Number of bedrooms
- 5
- EPC index
- 342kWh / (m2year)
- Energy class
- D
- Renovation obligation
- no
Comfort
- Garden
- Yes
- Terrace
- Yes
- Garage
- Yes
Spatial planning
- Urban development permit
- yes
- Court decision
- no
- Pre-emption
- no
- Subdivision permit
- no
- Urban destination
- Residential area
- Overstromingskans perceel (P-score)
- D
- Overstromingskans gebouw (G-score)
- D
In short, this property is the ideal choice for anyone in search of space, authenticity, and peace.
Interested in this property?
Similar projects
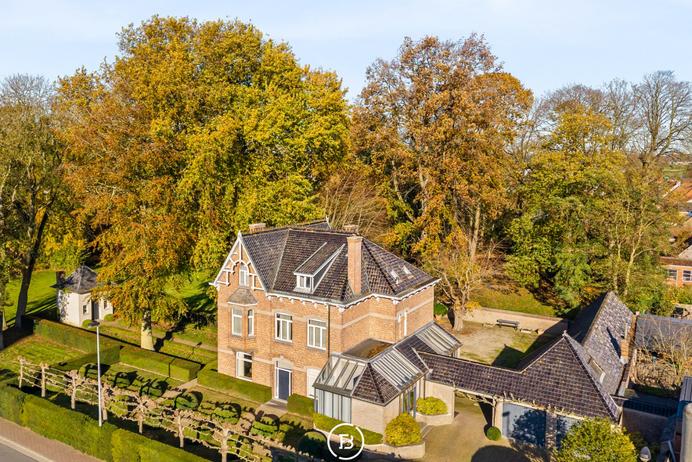
1920s manor
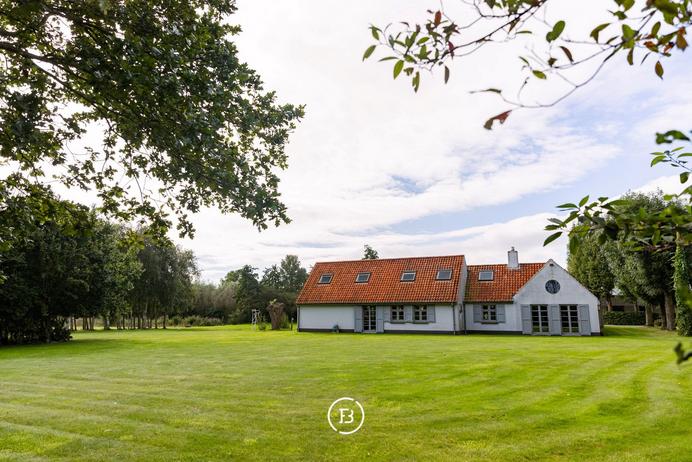
Country renovation project
