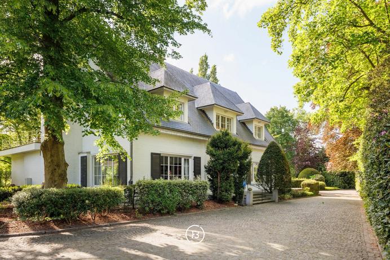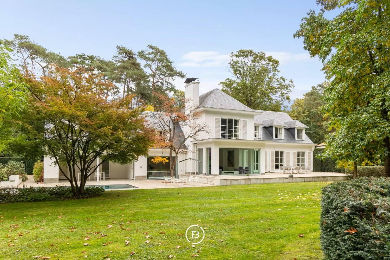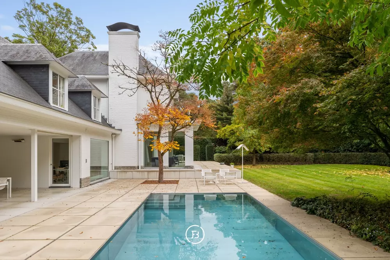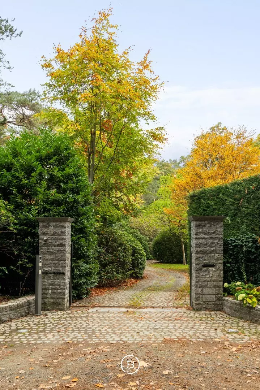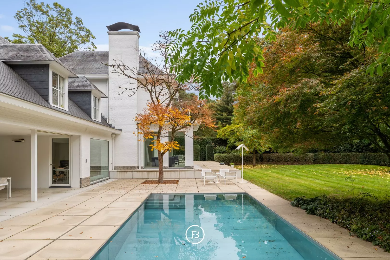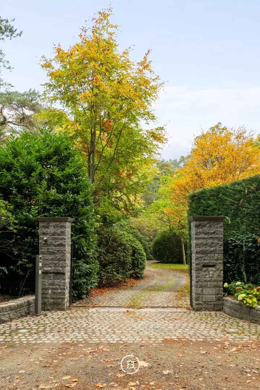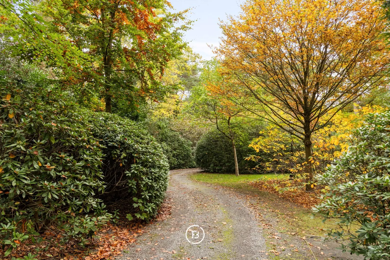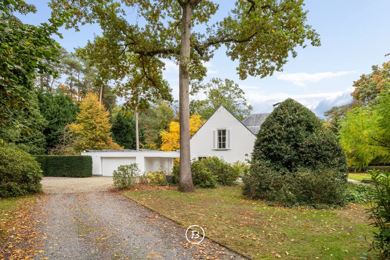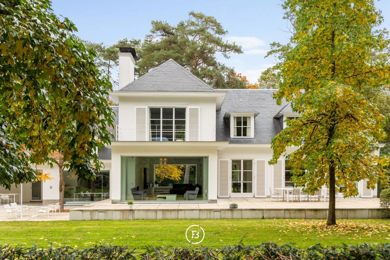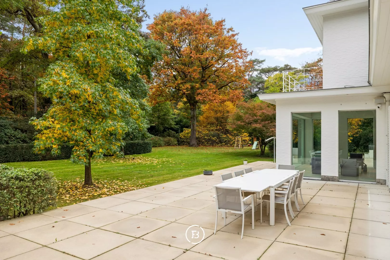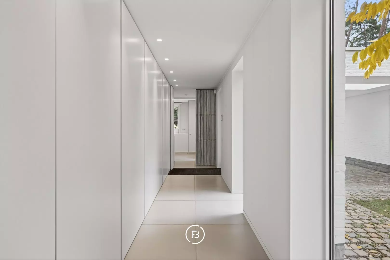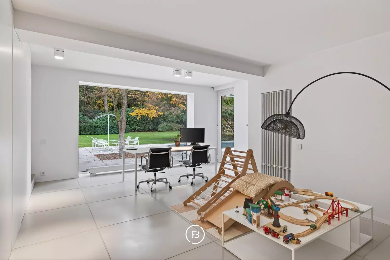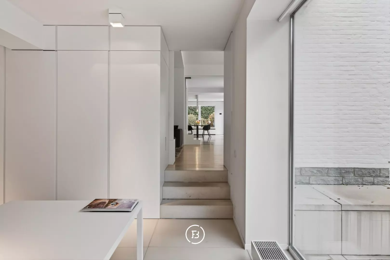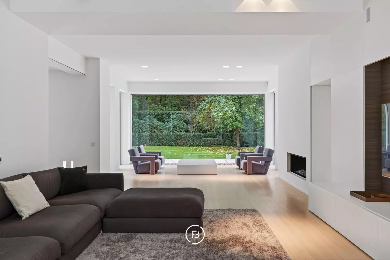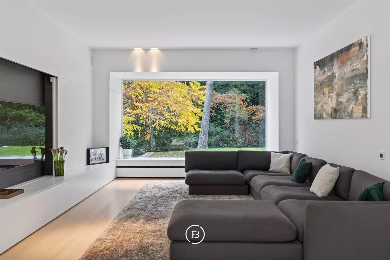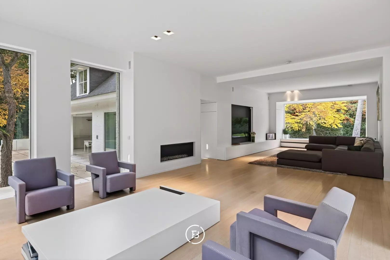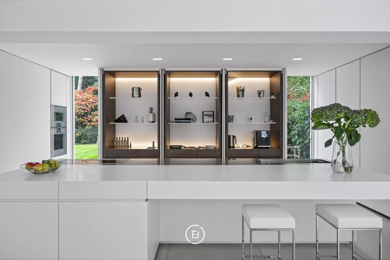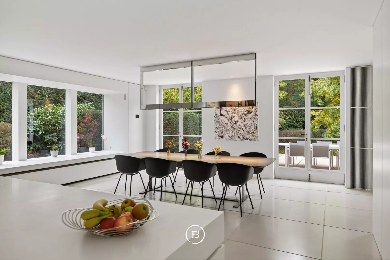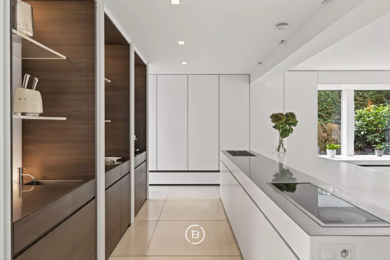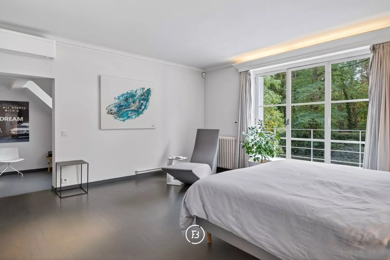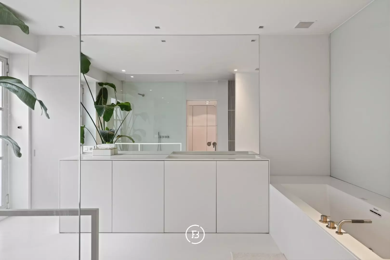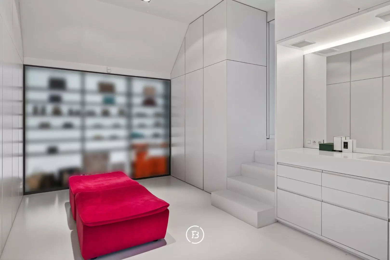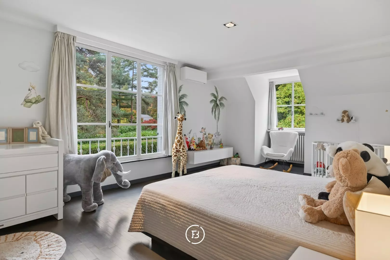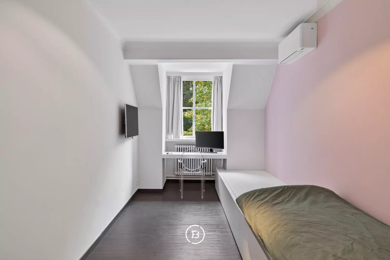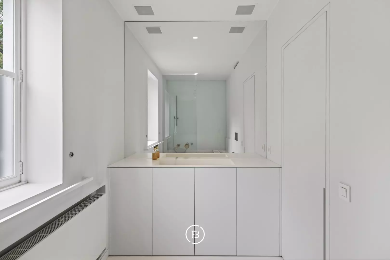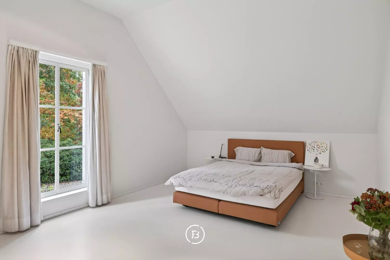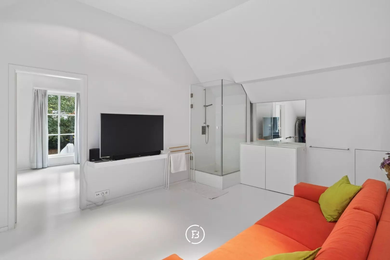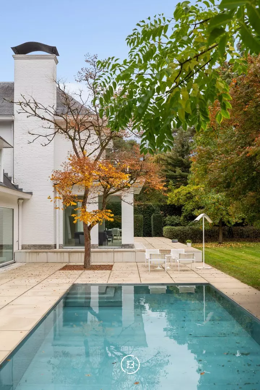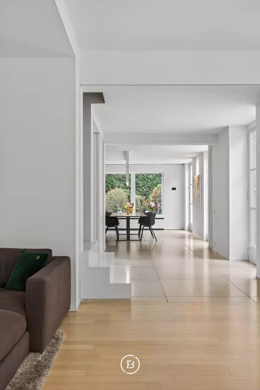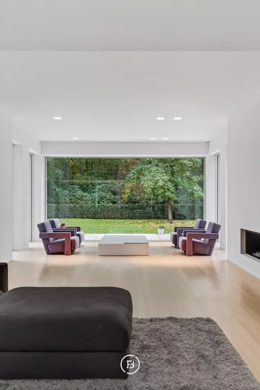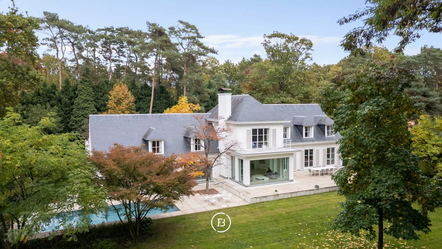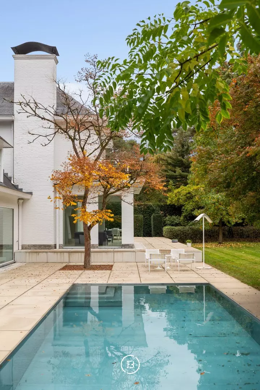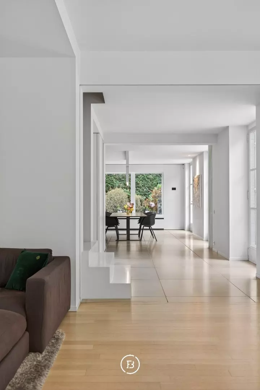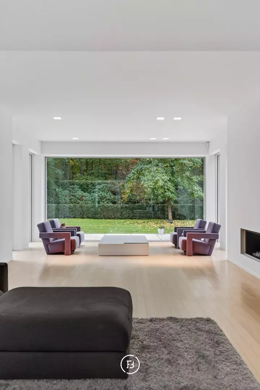This unique villa was designed in 1955 by architect Leo Beeck and completely renovated in 2013. It is set on a 5,707 m² plot and offers total privacy. With a living area 622 m² (495 m² stated in the EPC), the property combines elegant finishes with modern technologies such as an alarm system, camera surveillance, Sonos sound system, and home automation.
Features
- Habitable surface
- 622m2
- Surface area of plot
- 5707m2
- Construction year
- 1956
- Renovation year
- 2013
- Number of bathrooms
- 3
- Number of bedrooms
- 4
A private driveway leads to the residence, where you’ll find a double garage, carport, and additional parking spaces.
On the ground floor, there is a spacious entrance hall with cloakroom and guest toilet. You’ll also find an office with garden view, a bright living room with a gas fireplace, and a fully equipped kitchen featuring Gaggenau and Siemens appliances. The kitchen includes a stylish Corian breakfast island, complemented by a pantry and a separate storage room.
The first floor hosts a generous master suite with two dressing rooms, an ensuite bathroom, and access to the terrace. Two additional bedrooms and a separate bathroom complete this level. All bedrooms are equipped with air conditioning.
The property also includes a separate guest accommodation, accessible from the entrance hall. This studio features a living area with an integrated bathroom and a separate bedroom – ideal for guests or live-in staff.
The outdoor area is fully landscaped and includes several terraces, one of which is heated, an inox swimming pool, and an irrigation and sprinkler system, ensuring both relaxation and privacy.
This property perfectly combines architectural quality, comfort, and tranquillity, in a highly desirable Keerbergen location.
Construction
- Habitable surface
- 622m2
- Surface area of plot
- 5707m2
- Construction year
- 1956
- Renovation year
- 2013
- Number of bathrooms
- 3
- Number of bedrooms
- 4
- EPC index
- 149kWh / (m2year)
- Energy class
- B
- Renovation obligation
- no
Comfort
- Garden
- Yes
- Terrace
- Yes
- Office
- Yes
- Garage
- Yes
- Parking space
- 2
- Cellar
- Yes
- Attic
- Yes
- Alarm
- Yes
- External Solar Blinds
- Yes
- Airco
- Yes
Spatial planning
- Urban development permit
- yes
- Court decision
- no
- Pre-emption
- no
- Subdivision permit
- yes
- Urban destination
- residential park
- Overstromingskans perceel (P-score)
- A
- Overstromingskans gebouw (G-score)
- A
A villa where architectural quality effortlessly meets comfort and privacy.
Interested in this property?
Similar projects
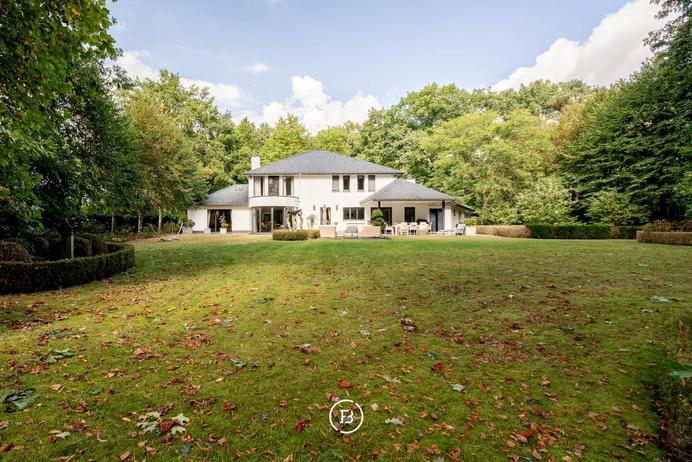
Characterful villa
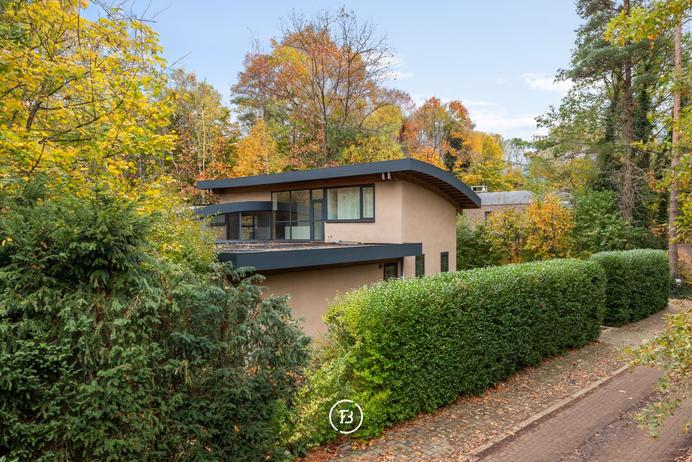
Sustainable villa
