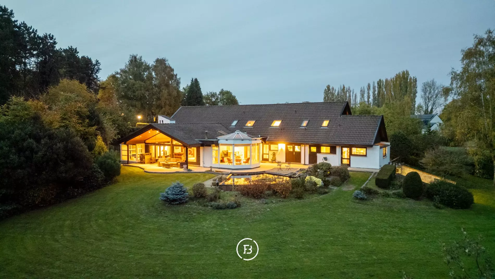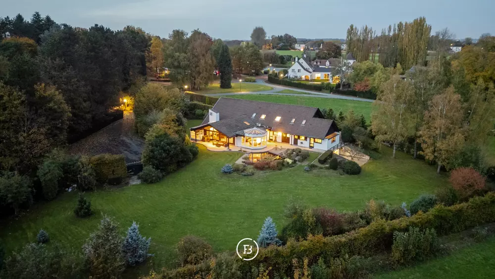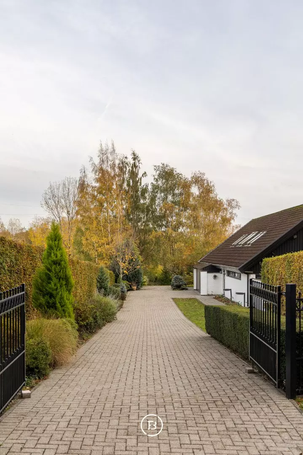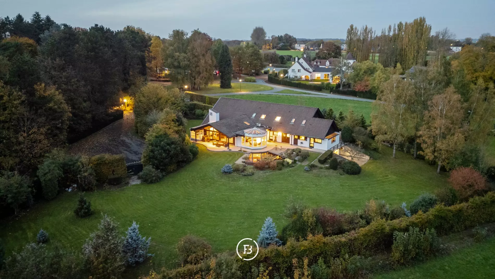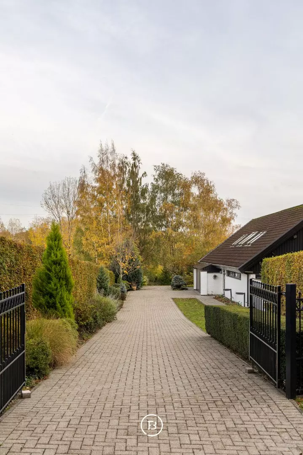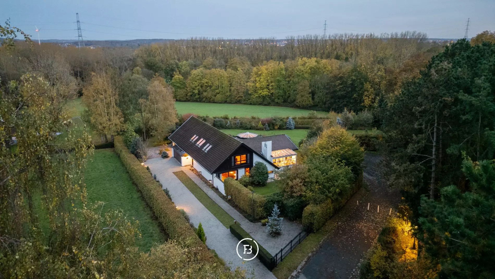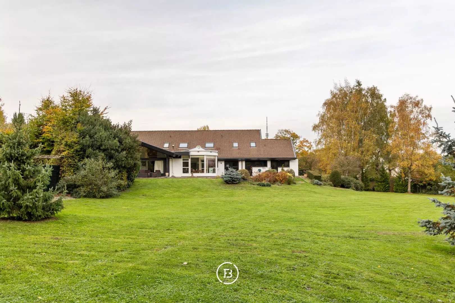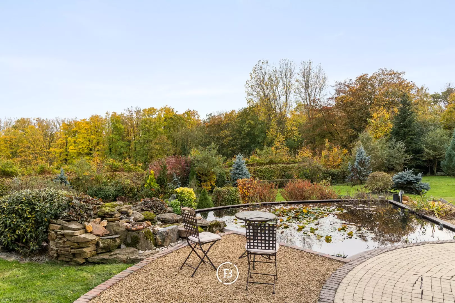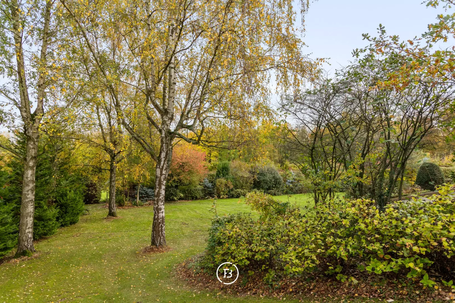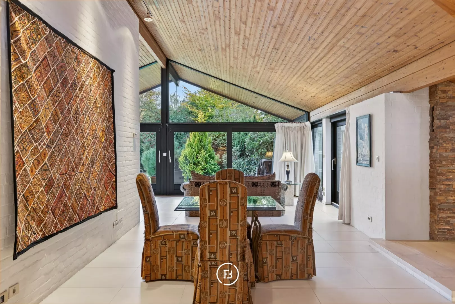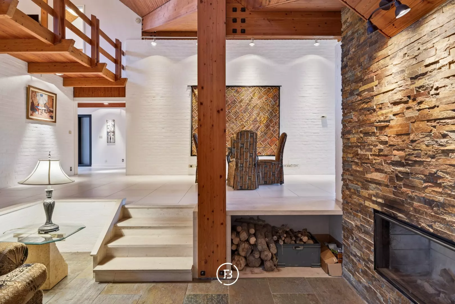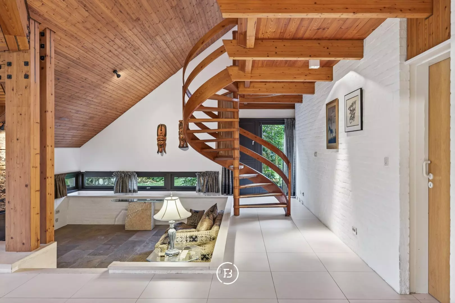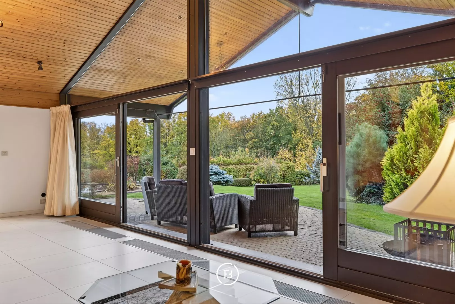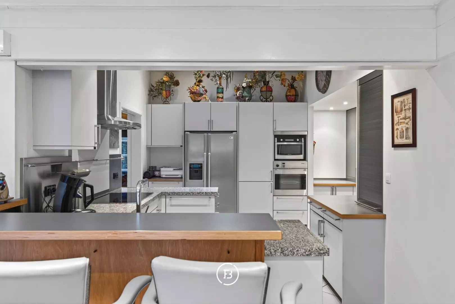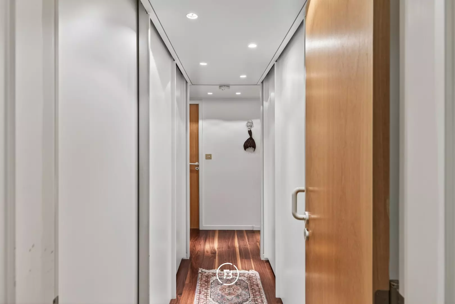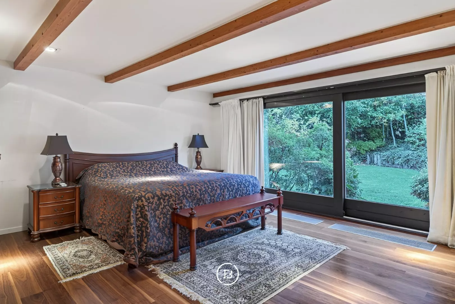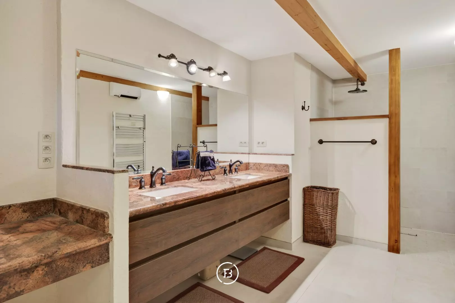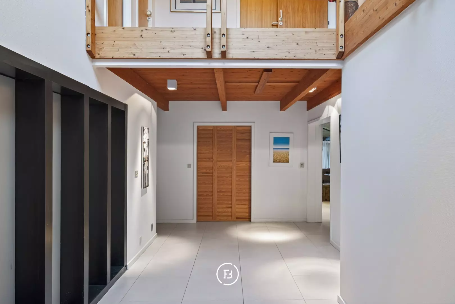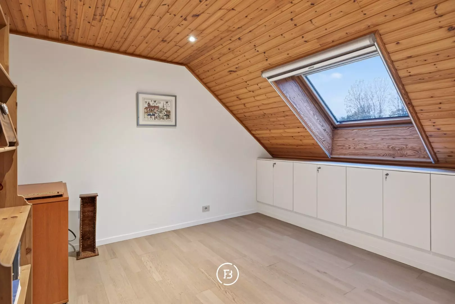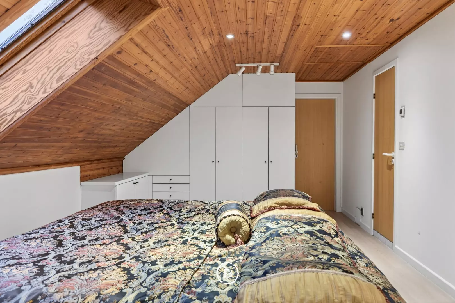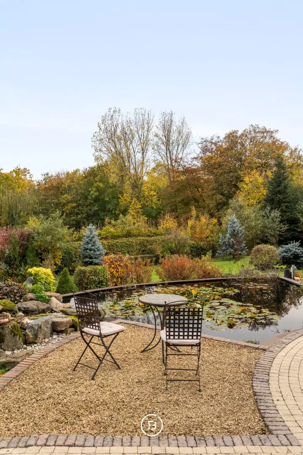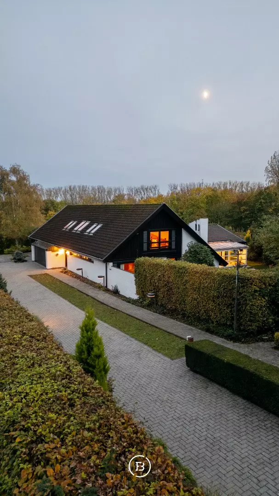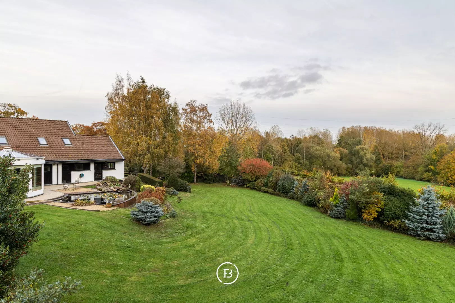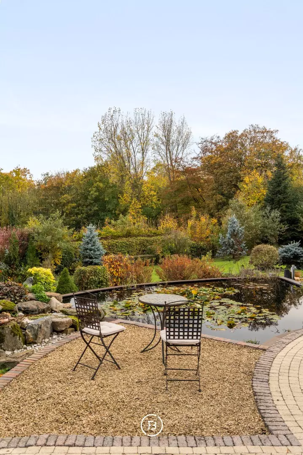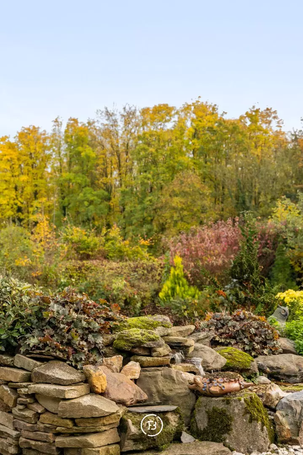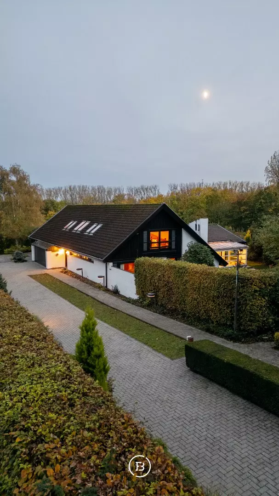Located within the secure residential estate “Vlieringenpark”, this unique villa is designed in a refined Scandinavian architectural style and enjoys beautiful, open panoramic views.
Features
- Habitable surface
- 492m2
- Surface area of plot
- 3971m2
- Construction year
- 1986
- Renovation year
- 2015
- Number of bathrooms
- 3
- Number of bedrooms
- 4
The home blends Scandinavian design, natural materials, and functionality, while offering a range of possibilities, from a private studio for an au pair to a dedicated office for a professional practice.
Layout:
Ground floor (0): entrance hall with cloakroom and guest toilet, spacious living room with lounge and dining area, fully equipped kitchen with utility room, veranda, master bedroom with dressing room and ensuite bathroom, laundry room, storage area and workshop.
First floor (+1): mezzanine with office space, two bedrooms with ensuite bathrooms, children’s room and additional storage space.
Attic (+2): storage attic.
Basement (-1): wine cellar and 3 spacious cellar rooms.
Construction
- Habitable surface
- 492m2
- Surface area of plot
- 3971m2
- Construction year
- 1986
- Renovation year
- 2015
- Number of bathrooms
- 3
- Number of bedrooms
- 4
- EPC index
- 267kWh / (m2year)
- Energy class
- C
- Renovation obligation
- no
Comfort
- Garden
- Yes
- Terrace
- Yes
- Office
- Yes
- Garage
- Yes
- Cellar
- Yes
- Attic
- Yes
- Alarm
- Yes
- Airco
- Yes
- Intercom
- Yes
Spatial planning
- Urban development permit
- yes
- Court decision
- no
- Pre-emption
- no
- Subdivision permit
- yes
- Urban destination
- Residential area with rural character
- Overstromingskans perceel (P-score)
- A
- Overstromingskans gebouw (G-score)
- A
Lush green views in a peaceful residential area.
Interested in this property?
Similar projects
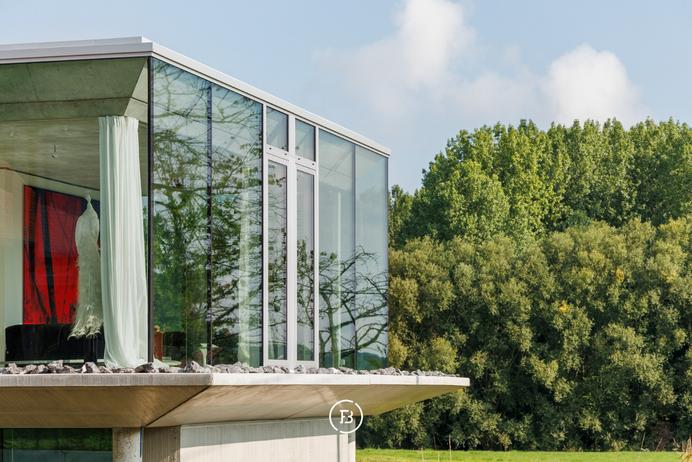
The Box
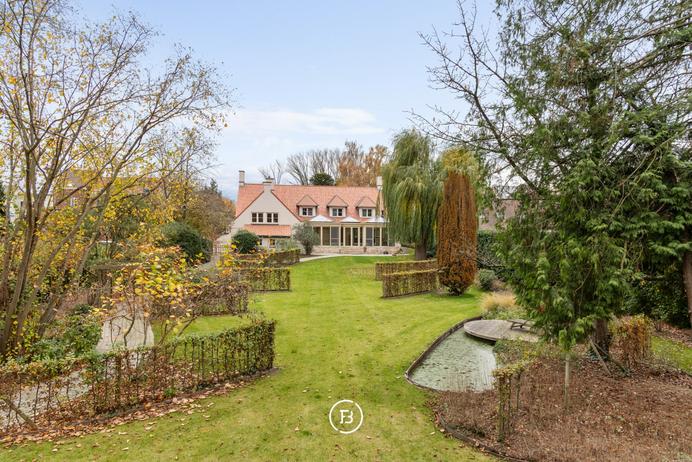
Prestigious villa with park garden

