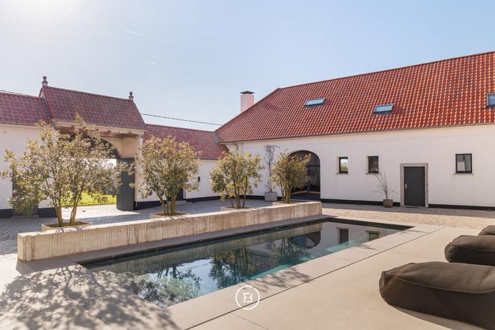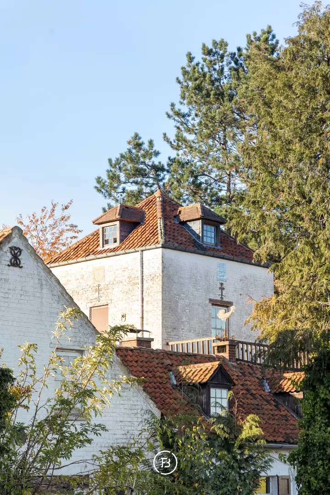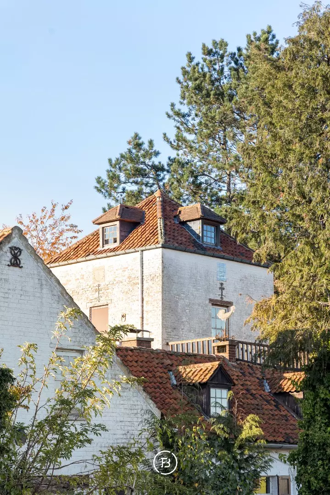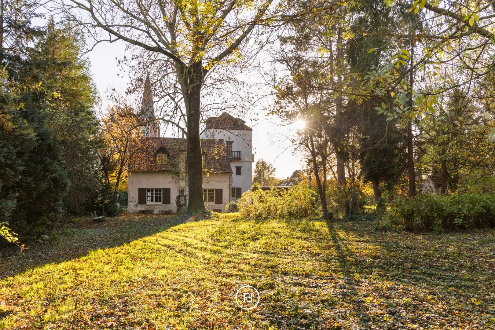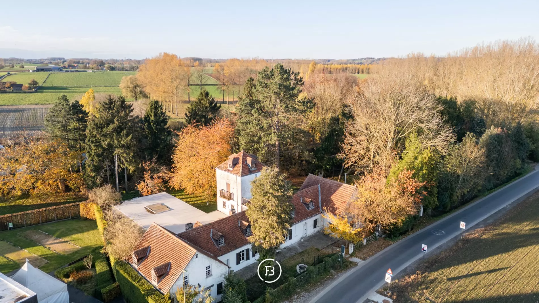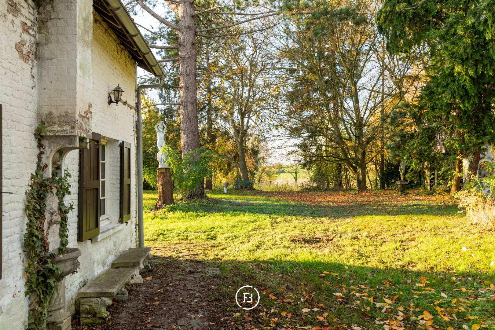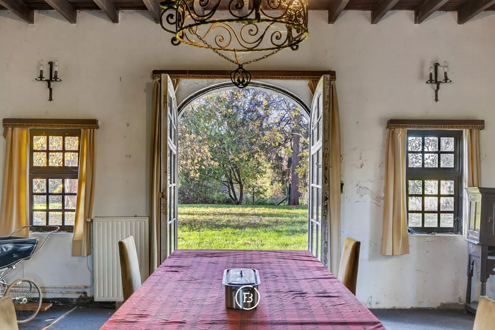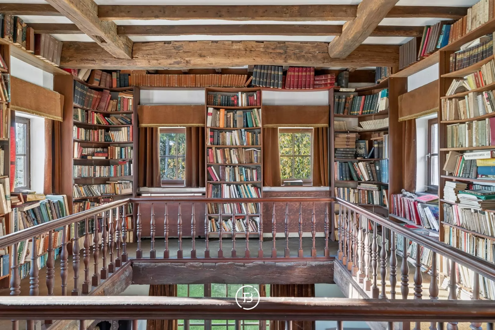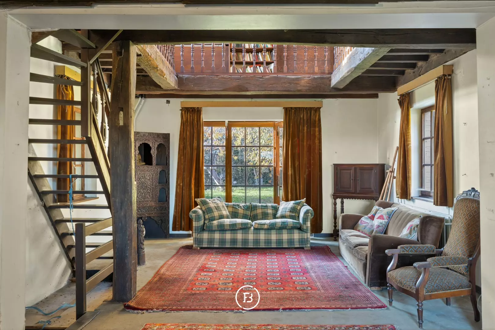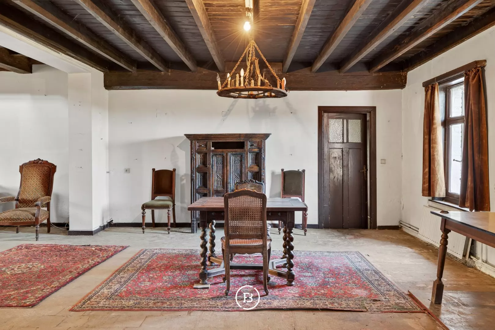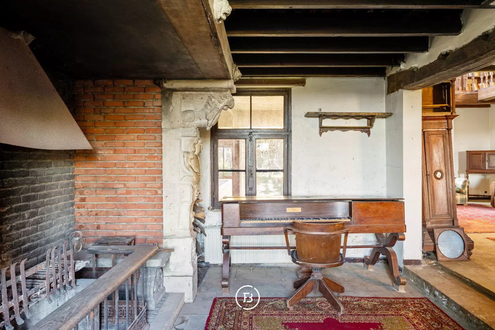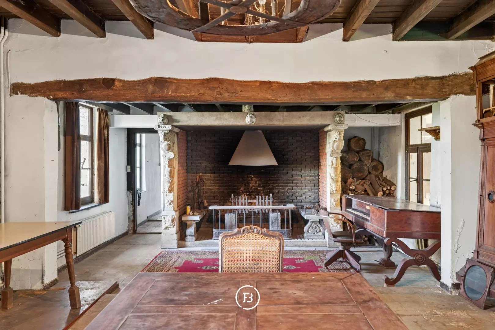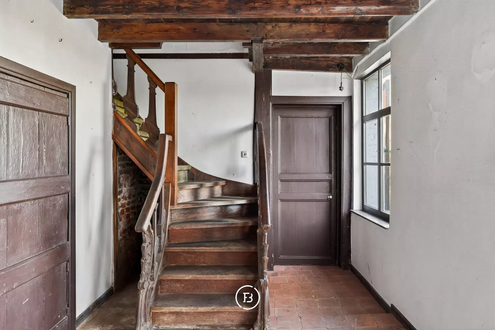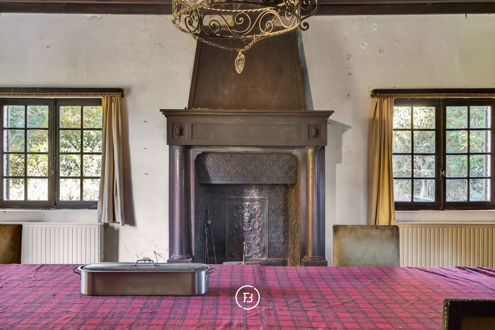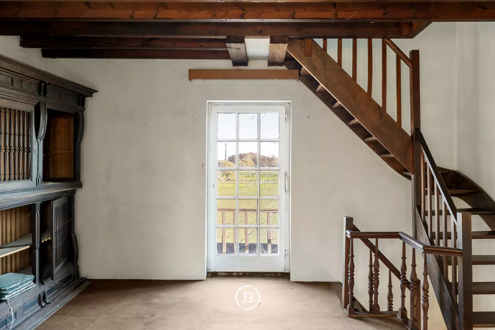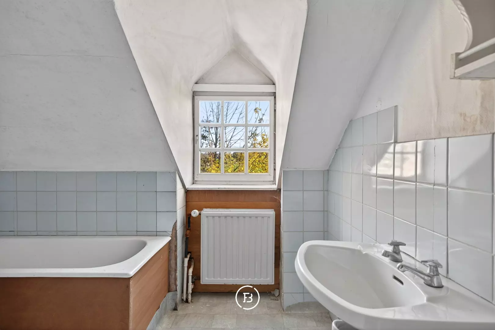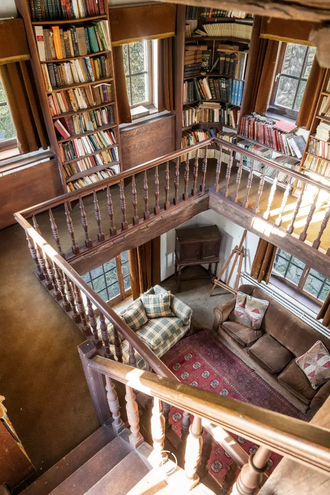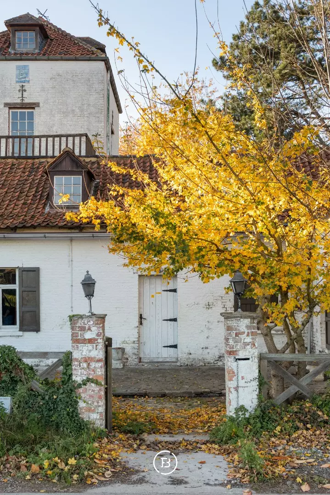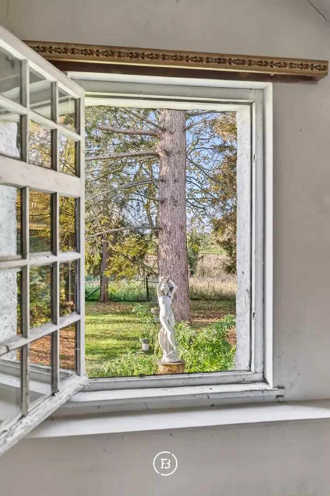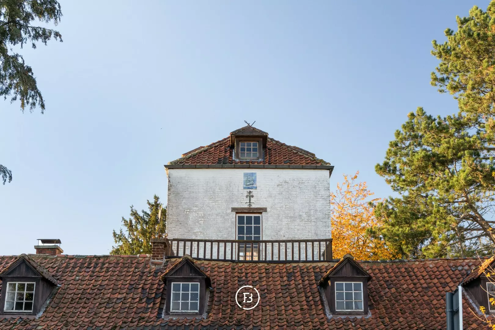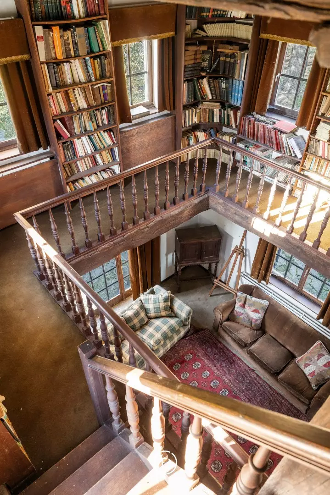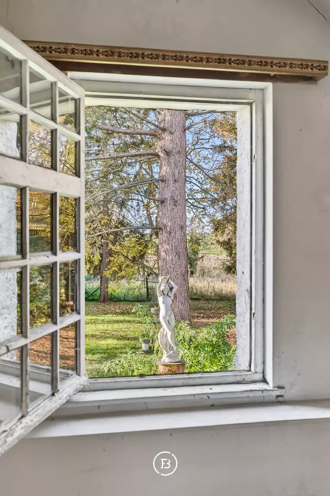Discover this unique renovation opportunity in the centre of Elingen.
This villa is located on a beautiful plot with exceptional panoramic views. With a living area of no less than 763 m², the property offers numerous possibilities.
Features
- Habitable surface
- 763m2
- Surface area of plot
- 2500m2
- Construction year
- 1899
- Number of bathrooms
- 1
- Number of bedrooms
- 5
The current layout includes an entrance hall with access to the spacious double garage, a cosy living room with an open fireplace and a wonderful view through to the library in the tower, a separate toilet, a kitchen with adjoining storage room, and a large dining area.
On the first floor, there are four bedrooms and a bathroom.
On the second floor, in the tower, there is additional space suitable for an extra bedroom or office.
At the back of the property, an indoor swimming pool opens onto the garden, with views of the meadows behind. Additional assets include an outbuilding, complete privacy in the garden, and the option for a liberal profession or multigenerational living.
Optionally, an additional 1.65 ha of meadow can be purchased for €175,000.
Construction
- Habitable surface
- 763m2
- Surface area of plot
- 2500m2
- Construction year
- 1899
- Number of bathrooms
- 1
- Number of bedrooms
- 5
- EPC index
- 847kWh / (m2year)
- Energy class
- F
- Renovation obligation
- yes
Comfort
- Garden
- Yes
- Office
- Yes
- Garage
- Yes
Spatial planning
- Urban development permit
- yes
- Court decision
- no
- Pre-emption
- no
- Subdivision permit
- no
- Urban destination
- Residential area with rural character
- Overstromingskans perceel (P-score)
- D
- Overstromingskans gebouw (G-score)
- A
Characterful renovation project in the heart of Elingen
Interested in this property?
Similar projects
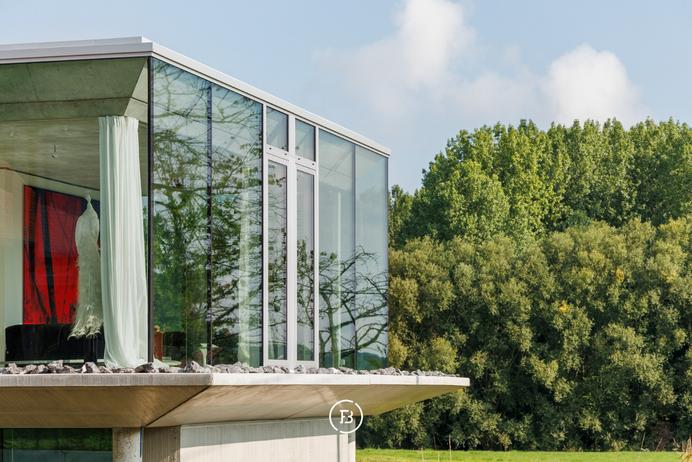
The Box
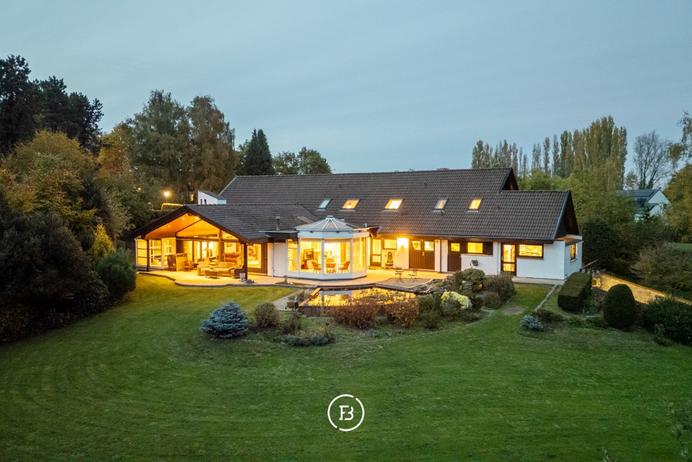
Vlieringenparc
