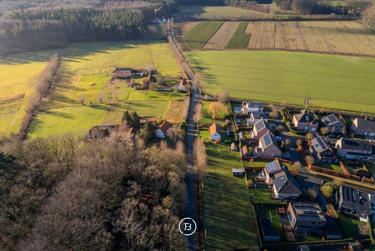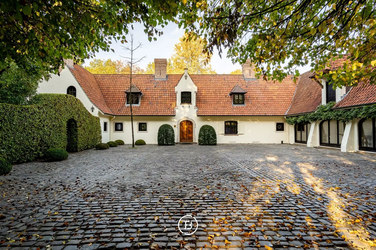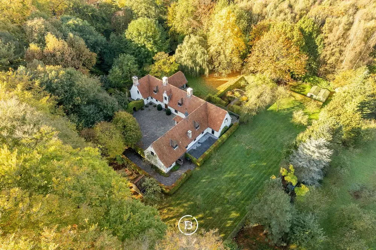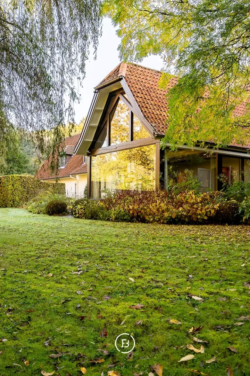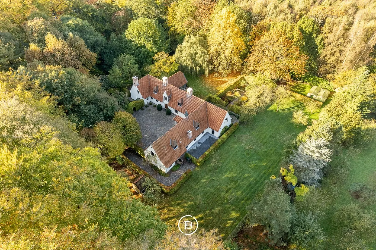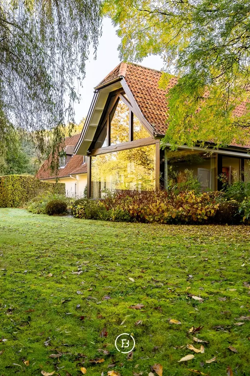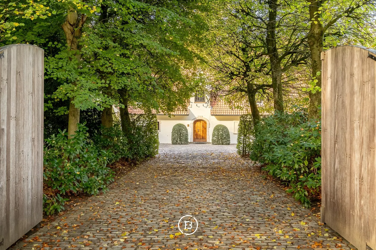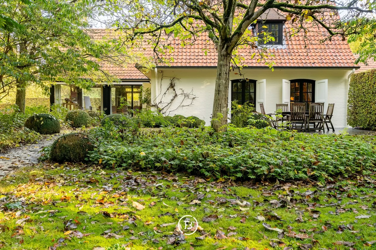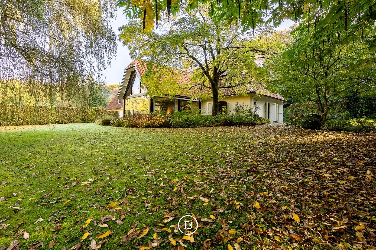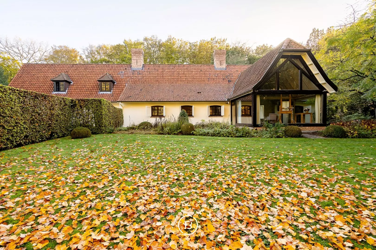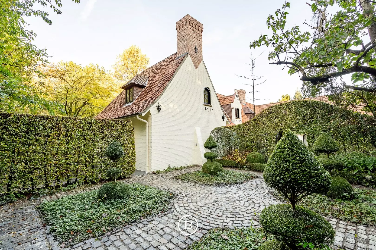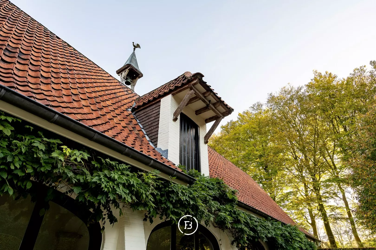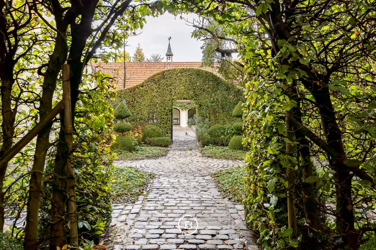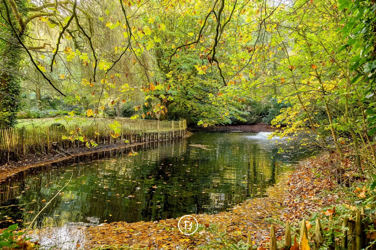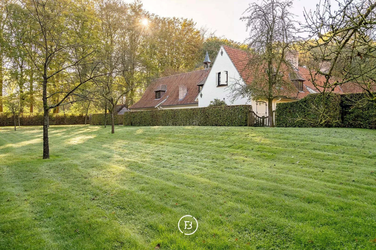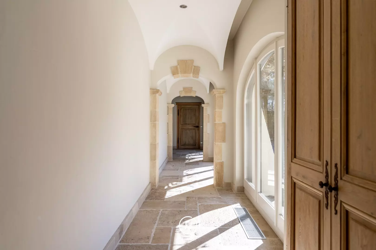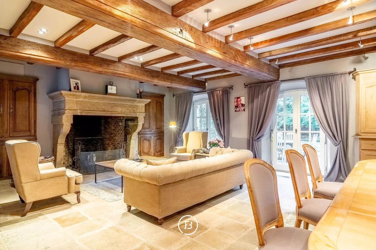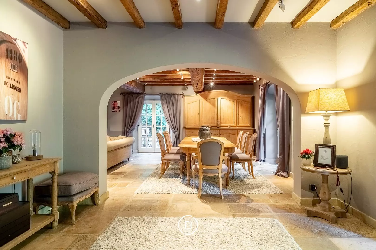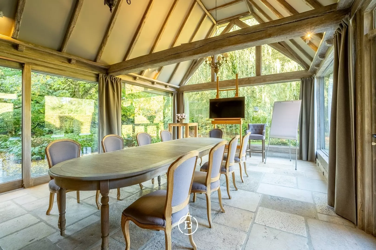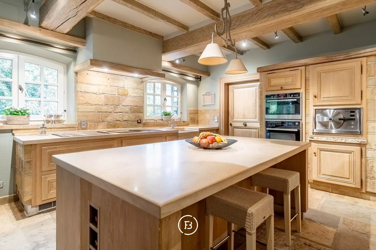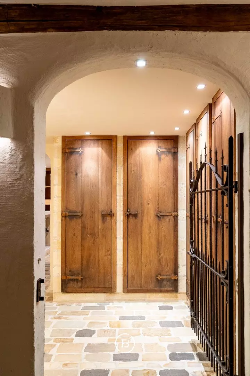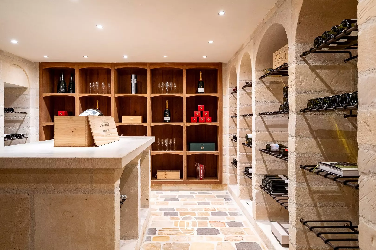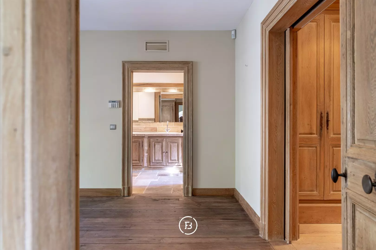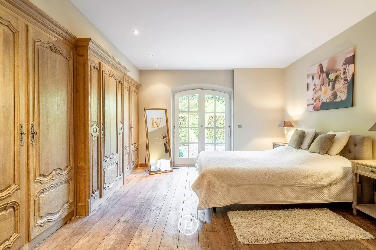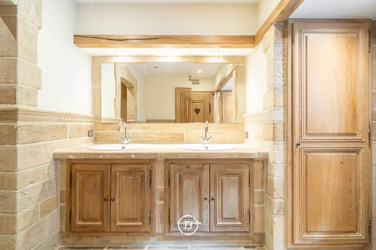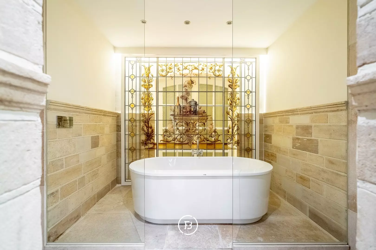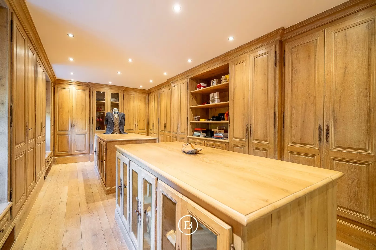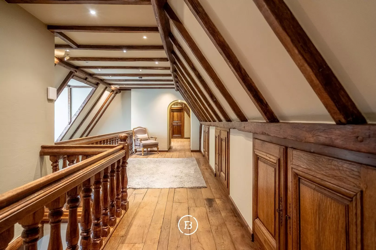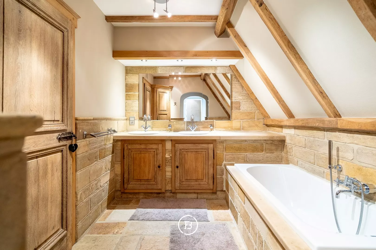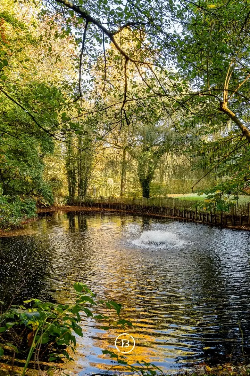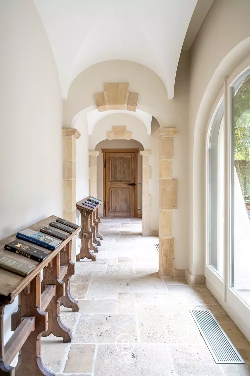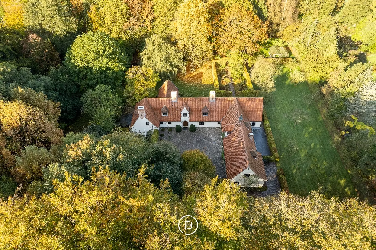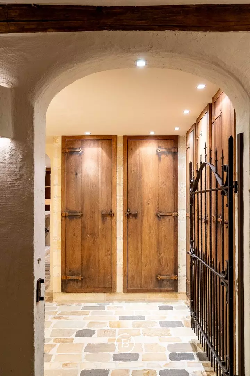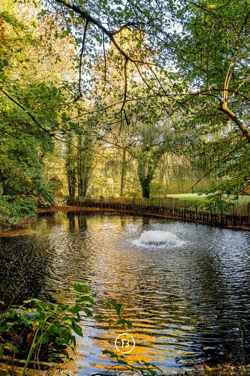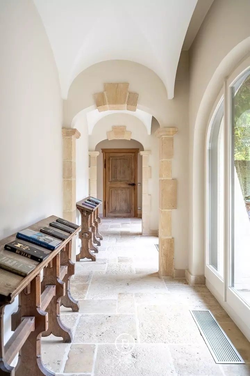Nestled amid the greenery and tranquillity of Hertsberge, this magnificent country residence reveals itself at the end of a stately driveway lined with centuries-old trees.
Set on a generous plot of 8,260 m² and offering a living area of approximately 635 m², this property combines comfort, serenity and refined elegance in a unique way.
Features
- Habitable surface
- 635m2
- Surface area of plot
- 8260m2
- Construction year
- 1986
- Renovation year
- 2023
- Number of bathrooms
- 3
- Number of bedrooms
- 8
A charming cloister hallway welcomes you into the grand living room with open fireplace – a warm and inviting space for family gatherings or elegant receptions.
The adjoining dining room and orangery offer beautiful views of the landscaped gardens, while the country-style kitchen, fully fitted and finished to perfection, is a dream for any cooking enthusiast.
Functional spaces such as a laundry room, wine and storage cellar, and technical room ensure optimal comfort.
The master suite is a true private retreat, featuring a spacious bedroom, en-suite dressing room and luxurious bathroom. A study and double garage complete the ground floor.
Upstairs, you’ll find four full-sized bedrooms, including one with an adjoining room ideal as a play area, child’s room or private suite, along with a large family bathroom.
A second staircase leads to an independent wing with three additional bedrooms and a private shower room – ideal for guests, older children, or a home office setup.
The garden is a haven of peace, beautifully landscaped with multiple ambiances: an English butterfly garden, an orchard and winding paths through the surrounding woodland. Discreet garden lighting and built-in speakers create a magical atmosphere, both by day and by night.
This exceptional estate perfectly blends space, peace and refined luxury – a rare home set amidst the enchanting woods of Hertsberge.
Construction
- Habitable surface
- 635m2
- Surface area of plot
- 8260m2
- Construction year
- 1986
- Renovation year
- 2023
- Number of bathrooms
- 3
- Number of bedrooms
- 8
- EPC index
- 249kWh / (m2year)
- Energy class
- C
- Renovation obligation
- no
Comfort
- Garden
- Yes
- Terrace
- Yes
- Office
- Yes
- Garage
- Yes
- Cellar
- Yes
- Attic
- Yes
Spatial planning
- Urban development permit
- yes
- Court decision
- no
- Pre-emption
- no
- Subdivision permit
- yes
- Urban destination
- residential park
- Overstromingskans perceel (P-score)
- A
- Overstromingskans gebouw (G-score)
- A
An exclusive country estate where refinement meets tranquility
Interested in this property?
Similar projects
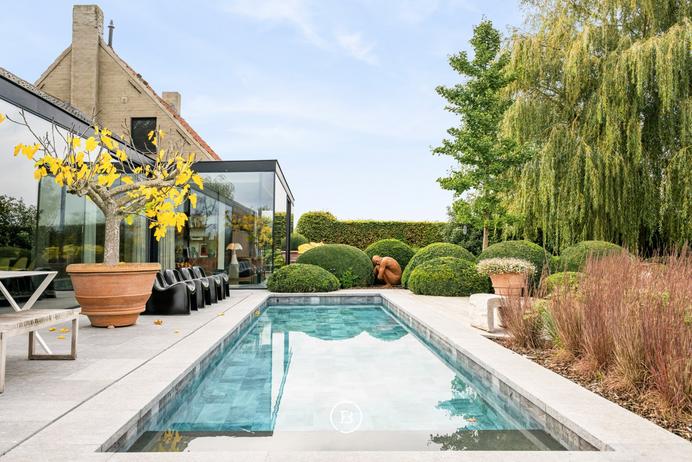
Exclusive loft farmhouse
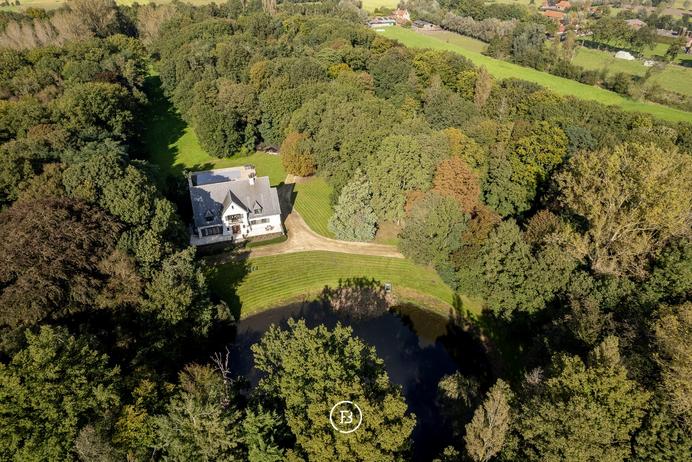
Unique estate
