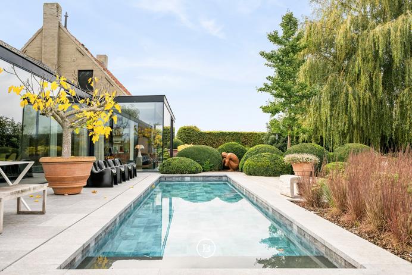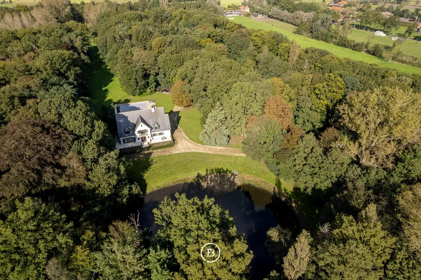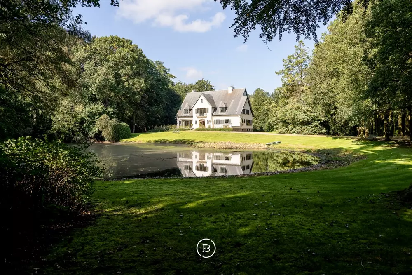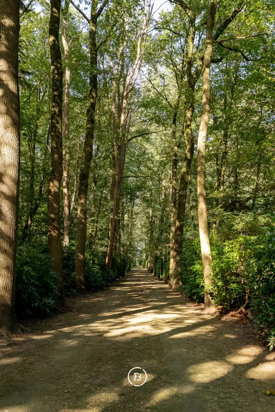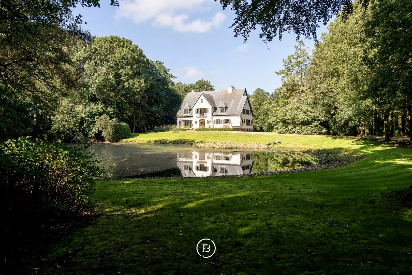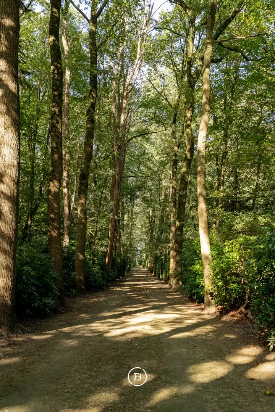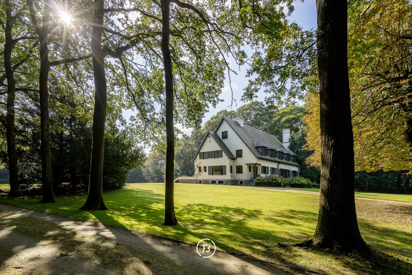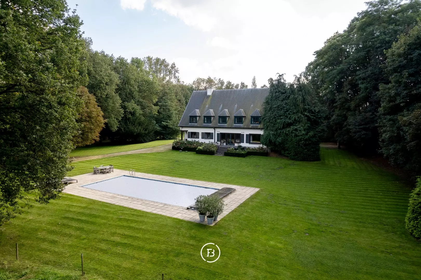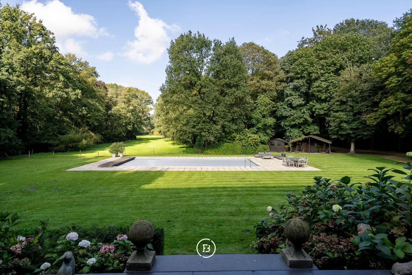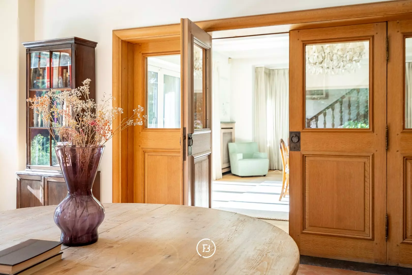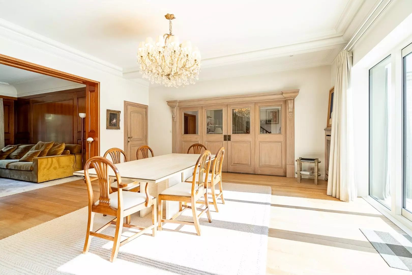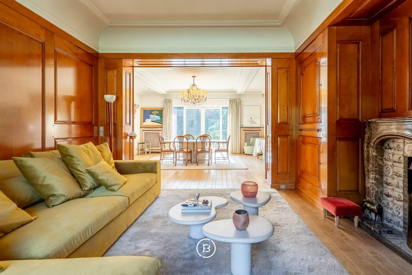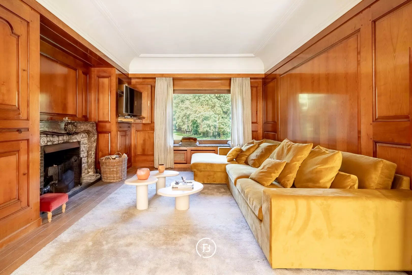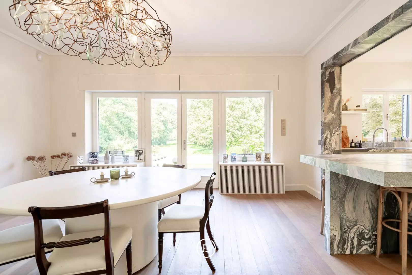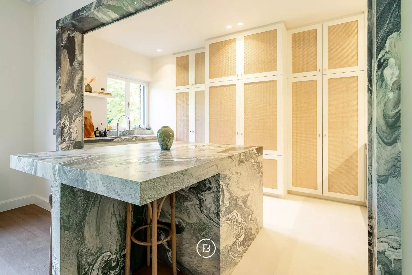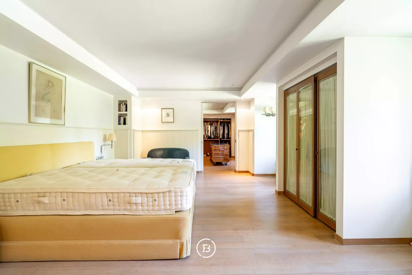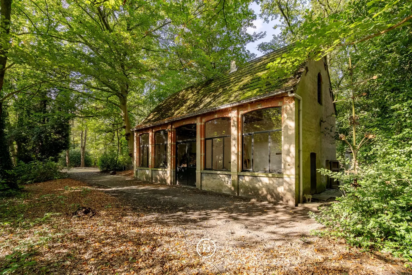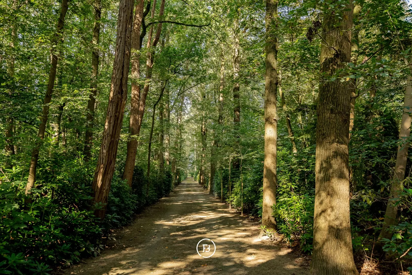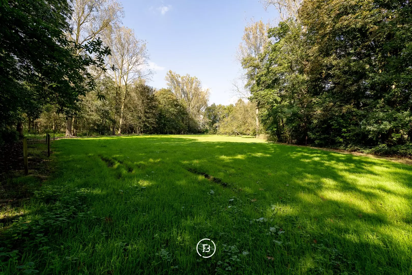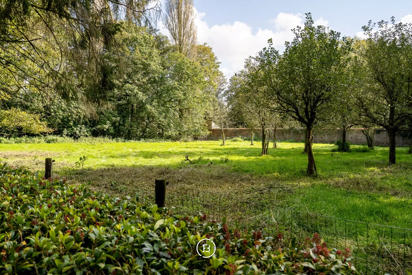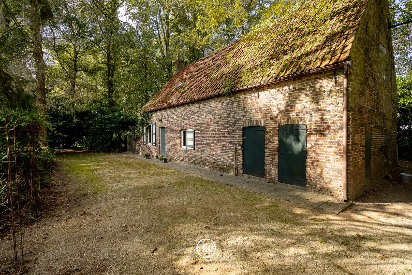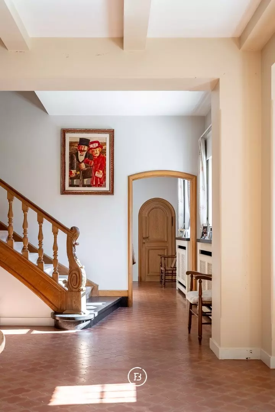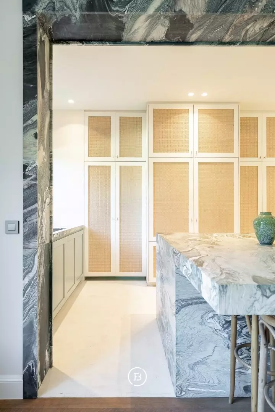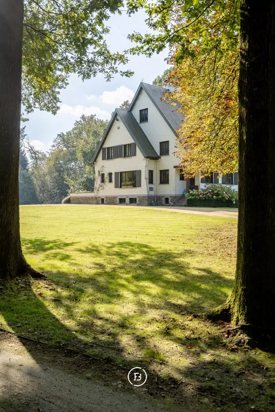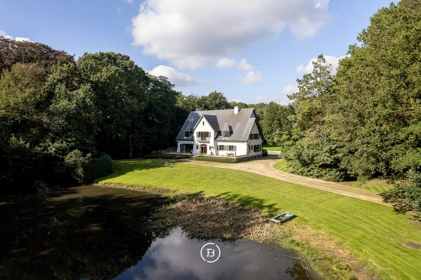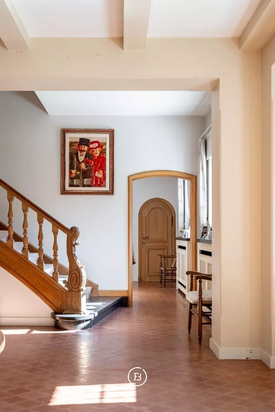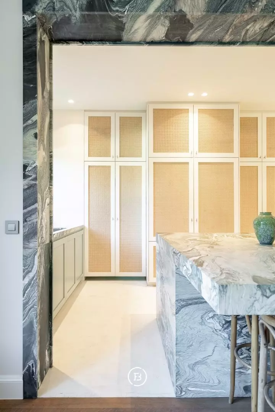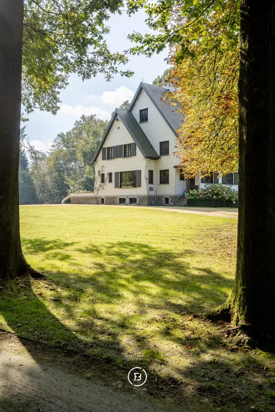On an expansive 10-hectare estate, bordered by a historic tree-lined lane and green surroundings, lies a characterful property with numerous possibilities. The residence exudes elegance and has been largely refreshed, preserving its original style.
Features
- Habitable surface
- 458m2
- Surface area of plot
- 99427m2
- Construction year
- 1965
- Number of bathrooms
- 3
- Number of bedrooms
- 5
Inside, you are welcomed by a spacious entrance hall with staircase, guest toilet and cloakroom, a dining room, and a cosy lounge with wood panelling overlooking the garden. The kitchen with breakfast area connects seamlessly and adjoins a separate wing currently set up as a caretaker's residence. This wing includes a sitting area, kitchen, two bedrooms, and a bathroom on the upper floor. It can easily serve as staff quarters, guest accommodation, or an extension of the main house.
The house is fully basemented, providing additional functional space for laundry, storage, and technical installations.
Next to the main house stands a large outbuilding with room for six cars. The estate also features an orangerie, suitable for a variety of uses such as entertaining, a studio or hobby space. At the rear of the property, accessible via Rietstraat, is a charming hunting lodge with greenhouse and vegetable garden. This section of the estate, including the adjacent land, offers potential for subdivision.
The outdoor layout is equally impressive: a pond graces the front of the house, while a large swimming pool with pool house at the rear offers space for relaxation. The surrounding meadows are particularly well-suited for animal lovers.
The estate offers complete privacy in a green setting, with convenient access to the E40 via the Beernem exit.
Construction
- Habitable surface
- 458m2
- Surface area of plot
- 99427m2
- Construction year
- 1965
- Number of bathrooms
- 3
- Number of bedrooms
- 5
- EPC index
- 584kWh / (m2year)
- Energy class
- F
- Renovation obligation
- no
Comfort
- Garden
- Yes
- Terrace
- Yes
- Garage
- Yes
- Parking space
- 6
- Cellar
- Yes
- Attic
- Yes
- Ventilation
- Yes
Spatial planning
- Urban development permit
- yes
- Court decision
- no
- Pre-emption
- no
- Subdivision permit
- no
- Urban destination
- Agricultural area
- Overstromingskans perceel (P-score)
- A
- Overstromingskans gebouw (G-score)
- A
An estate where character, space, and privacy come together.
Interested in this property?
Similar projects
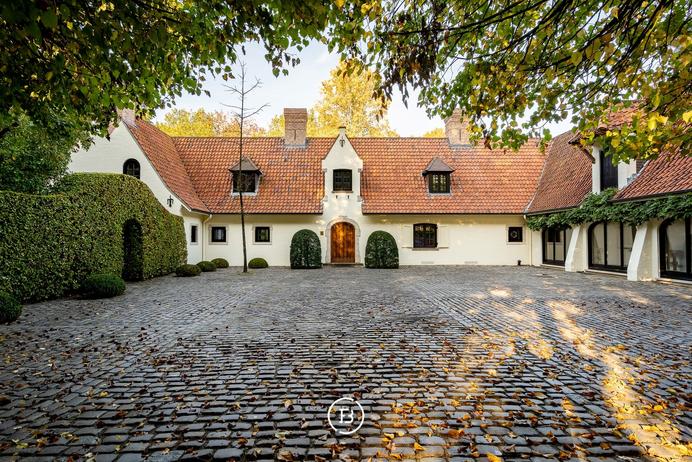
Kruisstraat
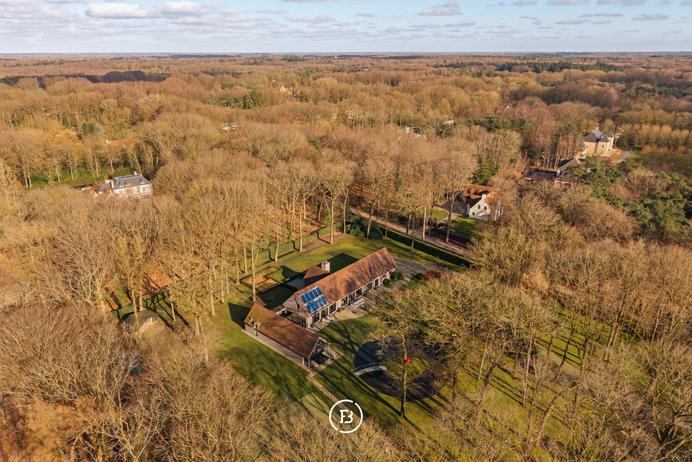
Hertsberge forest
